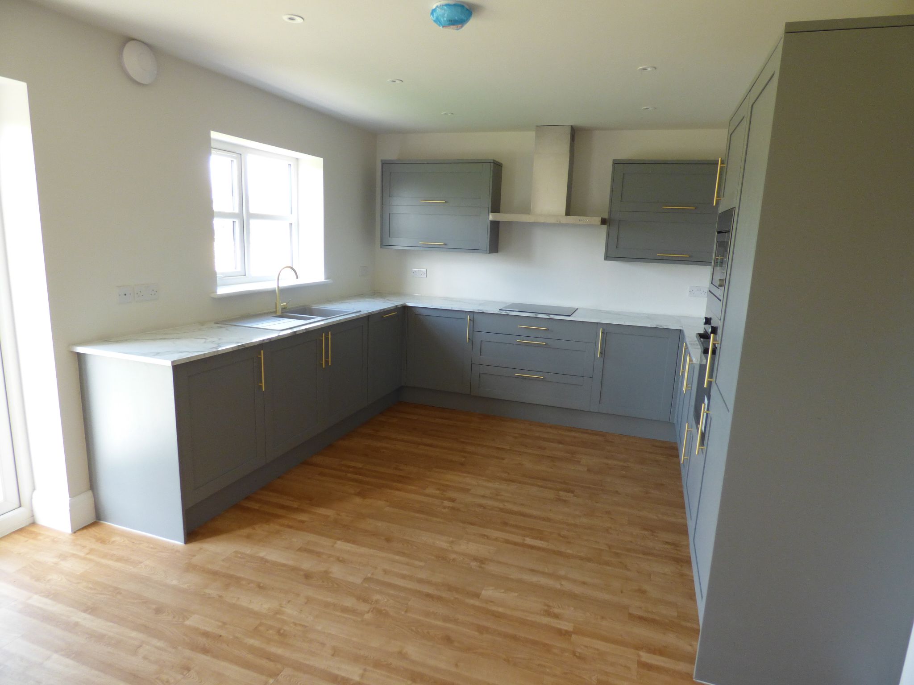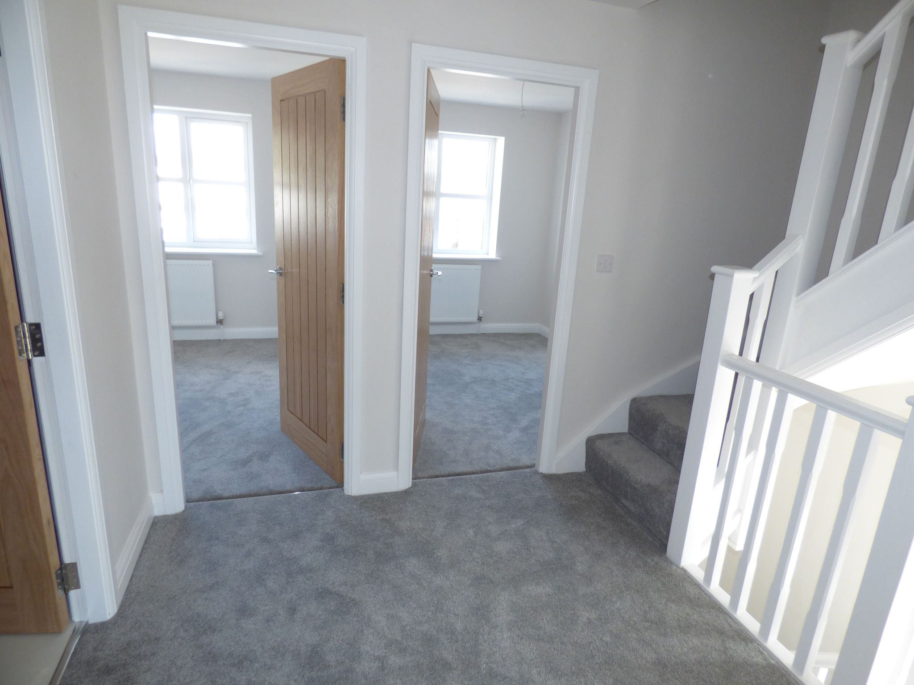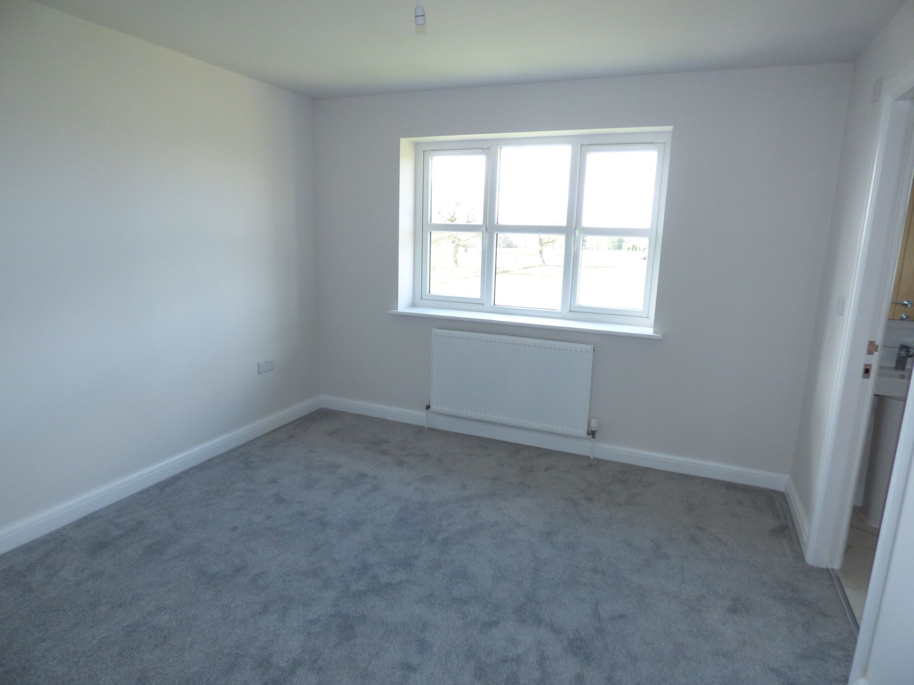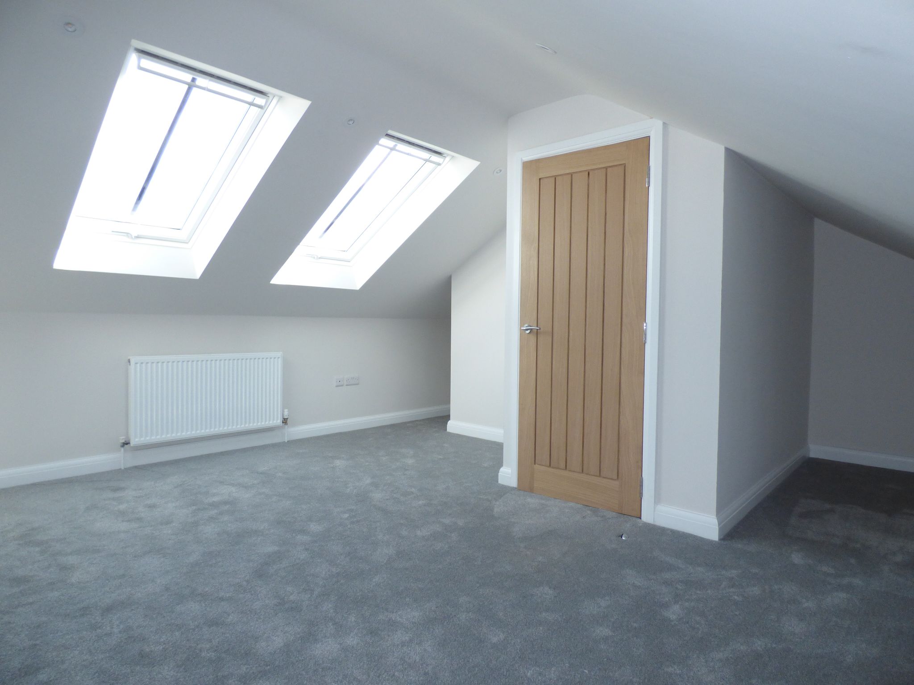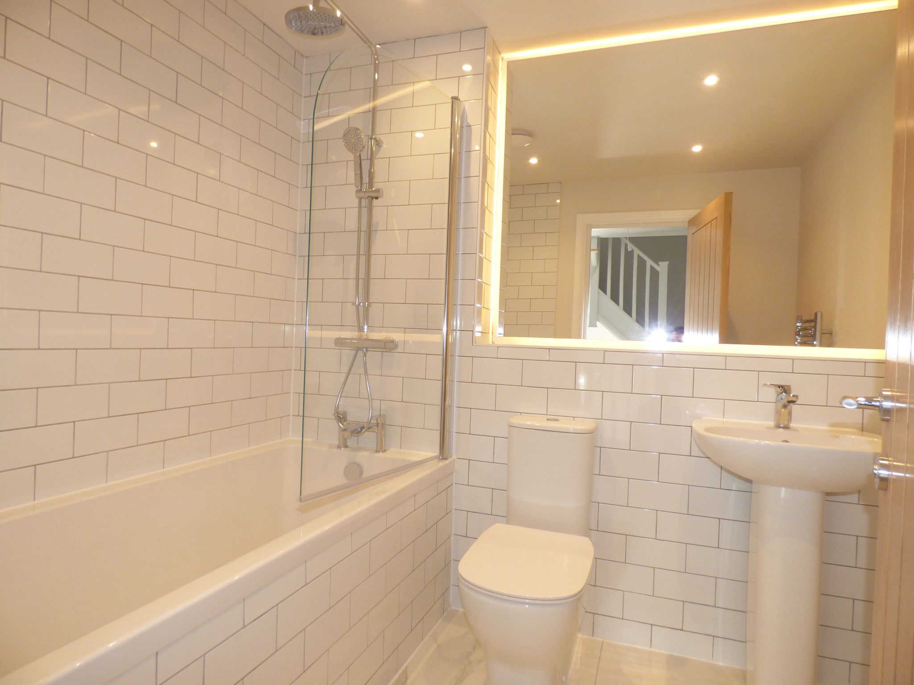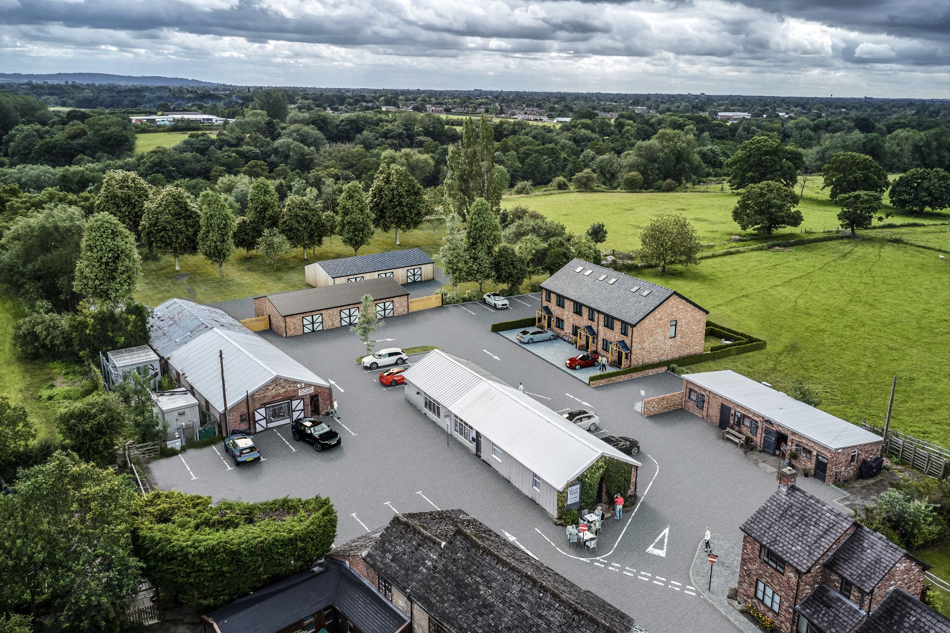Sold
Plot 1, Norbury Place, Hazel Grove, Stockport,SK7 5EP
4 bedroom mews house Sold in Stockport
From
£395,000
4 bedrooms, 2 bathrooms
Property reference: HAG-G2U11AXPV8
Features
- Four Bedrooms
- Freehold Tenure
- High Specification Living Accommodation
- Master Bedroom With Dressing Room & En-suite
- Two Bathrooms
- Downstairs W.C.
- 10 Year House Builders Warranty
- Parking For Two Cars Plus Visitors Overflow Parking
- Completion Scheduled For January/February 2021
- Stunning Countryside Views
- Double Sized Plot Of Garden
Property overview
Description
Norbury Place is a small exclusive development of three mews style four bedroomed properties located within the grounds of Norbury Farm with stunning views of the countryside. At Norbury Place the detail and specification has been carefully chosen to offer a high end quality product.
General Specification
- S t y l e o f W i n d o w s – B l a c k e x t e r n a l / w h i t e
- i n t e r n a l r e h a u c o n s e r v a t i o n w i n d o w s
- F r o n t D o o r – G r e y R o c k d o o r
- H e a t i n g – G a s c e n t r a l h e a t i n g w i t h w e t u n d e r f l o o r h e a t i n g s y s t e m t o g r o u n d f l o o r a n d r a d i a t o r s t o a l l o t h e r f l o o r s .
- P a r k i n g S p a c e – t w o s p a c e s p e r h o u s e o n d r i v e w a y , o n e p r i v a t e v i s i t o r s o v e r f l o w a r e a w i t h s i x s p a c e s , t h i s w i l l b e t w o p e r h o u s e h o l d .
- T h e G a r d e n s h a v e h a w t h o r n h e d g e s t o t h e s i d e a n d r e a r , l a w n e d r e a r g a r d e n s w i t h P a t i o a r e a a n d p a t h i n M a r s h a l l h e r i t a g e r i v e n g a r d e n p a v i n g .
- T h e d r i v e w a y i s a p e r m e a b l e M a r s h a l l B l o c k p a v i n g , l i g h t c o l o u r w i t h d a r k b o r d e r s .
- W a l l s P a i n t e d i n f a r r o w & b a l l a m a n i t e g r e y , c e i l i n g w h i t e , w o o d w o r k s a t i n w h i t e
- P r e - f i n i s h e d o a k i n t e r n a l d o o r s .
- B r u s h e d b r a s s s o c k e t s / s w i t c h e s i n K i t c h e n .
- E x t e r n a l l i g h t s t o f r o n t & r e a r .
- B u i l d b y h a n d m a d e b r i c k & s l a t e r o o f t i l e s .
- A d v a n t a g e t e n y e a r H o u s e b u i l d e r s W a r r a n t y .
- F r e e h o l d T e n u r e .
Bathroom Specification- D o w n l i g h t s t o a l l b a t h r o o m s .
- I d e a l S t a n d a r d b a t h r o o m s u i t e s .
- C h r o m e b a t h a n d b a s i n m i x e r t a p s .
- C h r o m e t o w e l r a d i a t o r s .
- R a i n f a l l f i x e d h e a d s h o w e r a n d f l e x i b l e s h o w e r .
- W h i t e p o r c e l a i n m a r b l e e f f e c t f l o o r t i l e s .
Kitchen Specification
- H o w d e n s A l l e n d a l e S l a t e Gr e y
K i t c h e n
- C a l a c a t t a M a r b l e e f f e c t s q u a r e
e d g e w o r k t o p s
- B r u s h e d b r a s s T - B a r h a n d l e s
- C e r a m i c h o b & s i n g l e f a n o v e n
- I n t e g r a t e d 7 0 / 3 0 f r i d g e f r e e z e r
- I n t e g r a t e d m i c r o w a v e & g r i l l
- I n t e g r a t e d d i s h w a s h e r & w a s h i n g
m a c h i n e / t u m b l e d r y e r
- W h i t e M e t r o s t y l e w a l l t i l e s .
Accommodation comprising
Accommodation Comprising
-
Entrance Hall
-
Downstairs W.C.
1.80m (5' 11") X 0.85m (2' 9")
-
Cloakroom
0.96m (3' 2") x 0.85m (2' 9")
-
Living room
5.39m (17' 8") x 3.21m (10' 6")
-
Kitchen/Dining Room
5.41m (17' 9") x 3.47m (11' 5")
-
First Floor Landing
-
Bedroom One
3.47m (11' 5") x 3.32m (10' 11")
-
En-Suite
2.00m (6' 7") x 1.70m (5' 7")
-
Dressing Room
2.00m (6' 7") x 1.68m (5' 6")
-
Bedroom Two
3.22m (10' 7") x 2.85m (9' 4")
-
Bedroom Four
2.85m (9' 4") x 2.10m (6' 11")
-
Family Bathroom
2.45m (8' 0") x 2.03m (6' 8")
-
Second Floor Landing
-
Bedroom Three
4.22m (13' 10") x 3.32m (10' 11")
 Ian Tonge Property Services is the trading name of Ian Tonge Property Services Limited.
Ian Tonge Property Services is the trading name of Ian Tonge Property Services Limited.
 Ian Tonge Property Services is the trading name of Ian Tonge Property Services Limited.
Ian Tonge Property Services is the trading name of Ian Tonge Property Services Limited.



