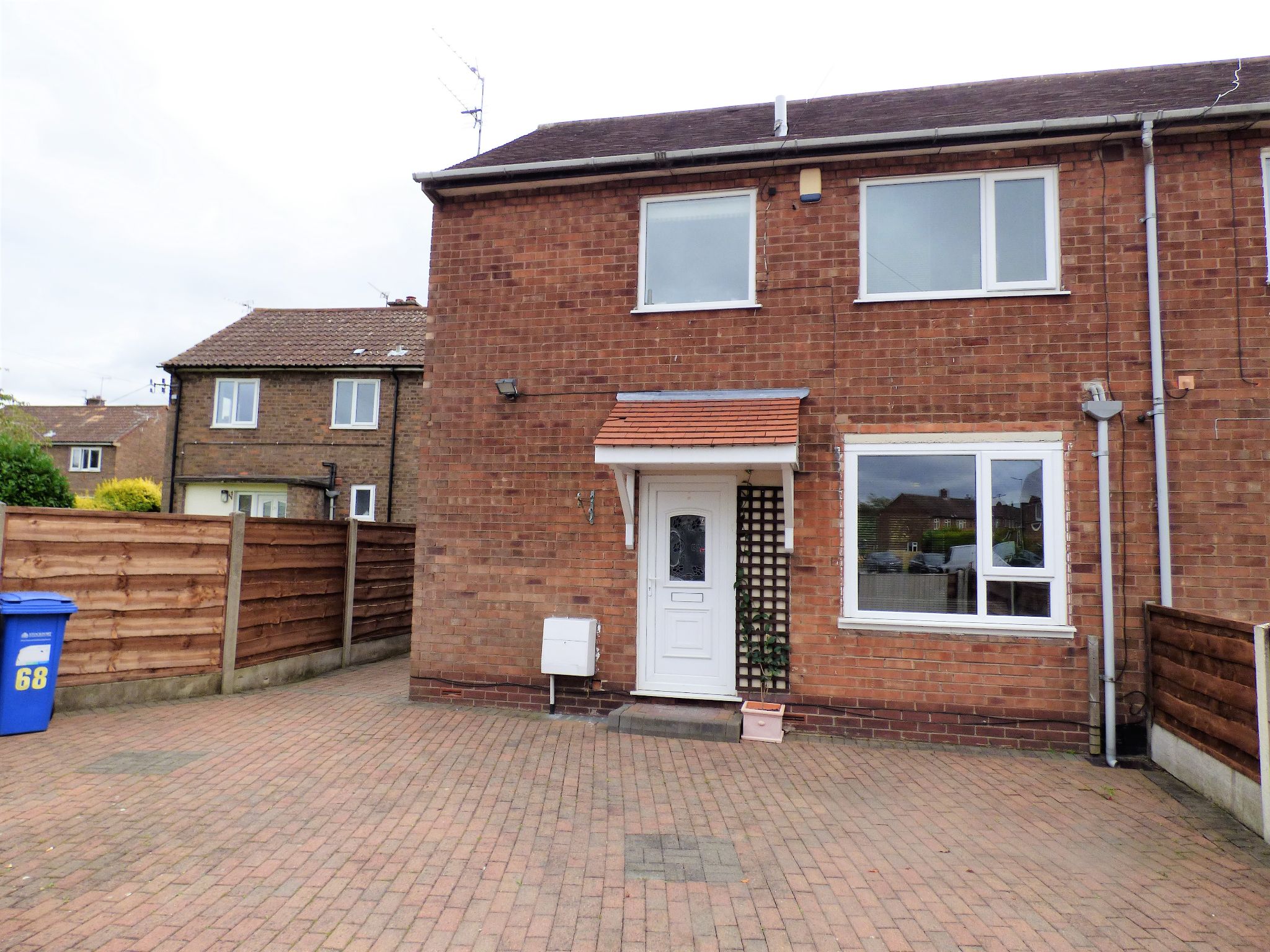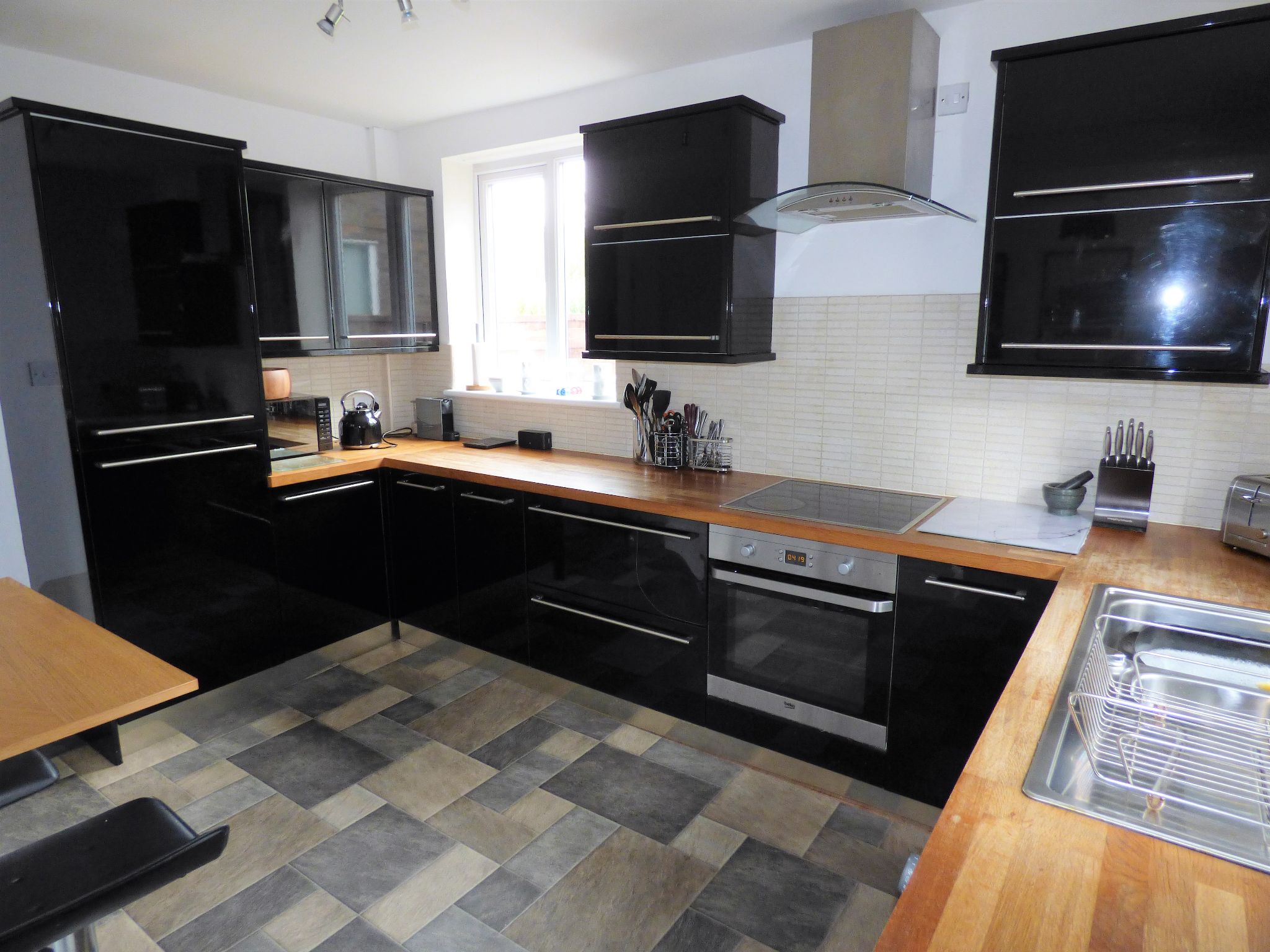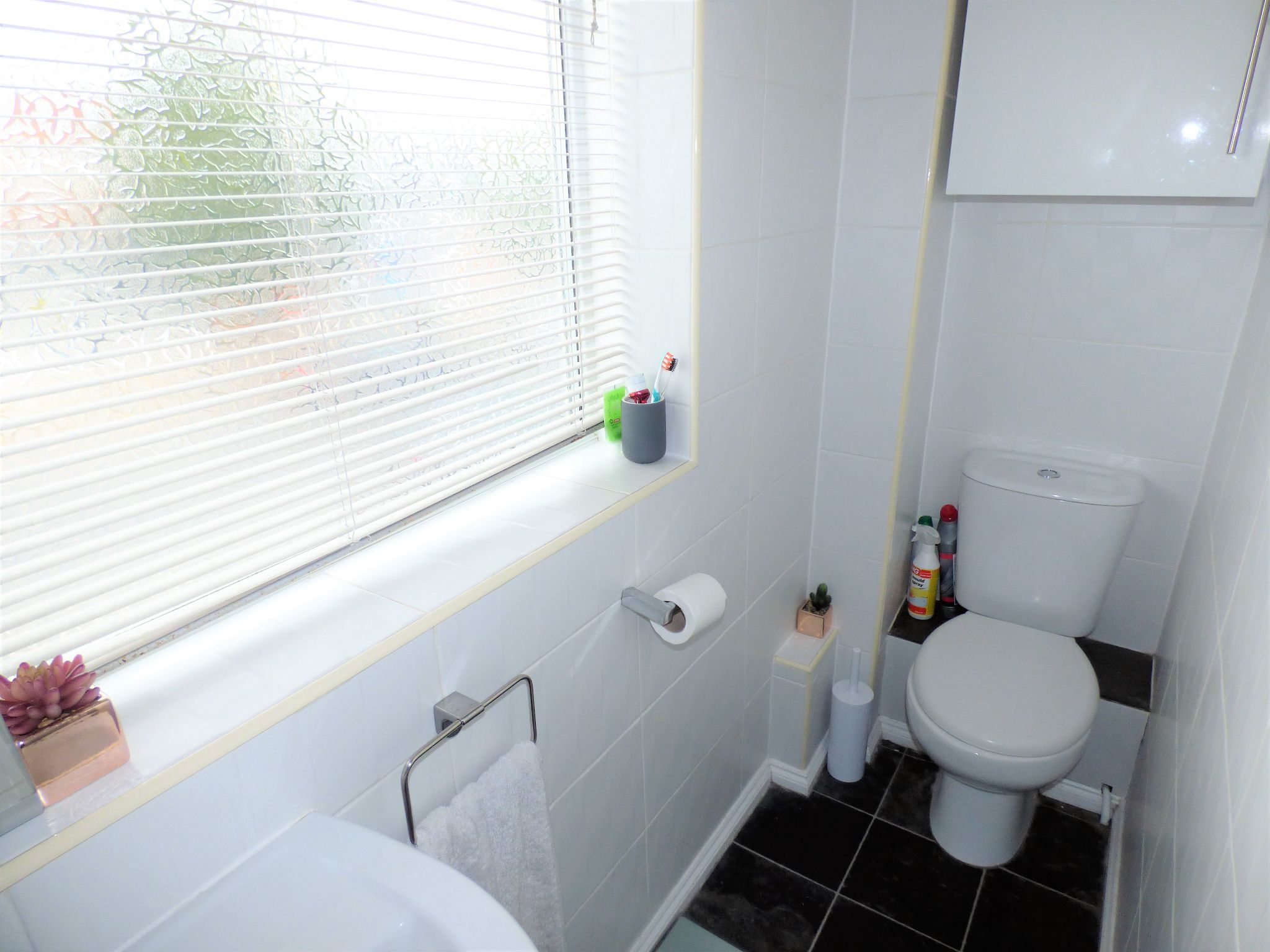 Ian Tonge Property Services is the trading name of Ian Tonge Property Services Limited.
Ian Tonge Property Services is the trading name of Ian Tonge Property Services Limited.
 Ian Tonge Property Services is the trading name of Ian Tonge Property Services Limited.
Ian Tonge Property Services is the trading name of Ian Tonge Property Services Limited.
2 bedrooms, 1 bathroom
Property reference: HAG-GZ4114YPN7











The living accommodation comprises of an entrance hall with stairs to the first floor, high gloss black fronted kitchen with solid oak worktops, good sized lounge with doors onto the garden. To the first floor there are two good sized double bedrooms and a white family bathroom. The property also benefits from uPVC double glazing and warmed by gas central heating.
uPVC entrance door, staircase leading to the first floor, cloak cupboard, radiator, power points.
12'7" (3m 83cm) x 9'11" (3m 2cm)
uPVC double glazed windows to the side and rear aspects, fitted range of black high gloss wall and base units with solid oak work tops, stainless steel drainer, built-in electric oven and hob, integrated fridge/freezer, plumbed for washing machine, power points, through room leading to the lounge.
19'7" (5m 96cm) x 11'5" (3m 47cm)
uPVC double glazed window to the front aspect, uPVC double glazed patio doors leading out to the rear garden, two radiators, TV aerial, power points.
uPVC double glazed window to the front and side aspects, radiator, spindle turn staircase, power points, doors to the bedrooms and bathroom.
12'11" (3m 93cm) x 10'4" (3m 14cm)
uPVC double glazed window to the rear aspect, radiator, TV aerial, power points.
12'11" (3m 93cm) x 9'11" (3m 2cm)
uPVC double glazed window to the rear aspect, radiator, cupboard housing Vaillant central heating boiler, loft access, power points.
L-Shaped Room 10'0" (3m 4cm) x 5'6" (1m 67cm) (Max Measurements)
uPVC double glazed window to the front aspect, white suite comprising of panel bath with shower screen with shower over, pedestal wash basin, low level W.C., tiled walls, Chrome heated towel radiator, expelair fan.
To the front there is the block paved driveway providing ample off road parking with surrounding wooden fencing. The rear garden is enclosed with flagged and gravel area.
