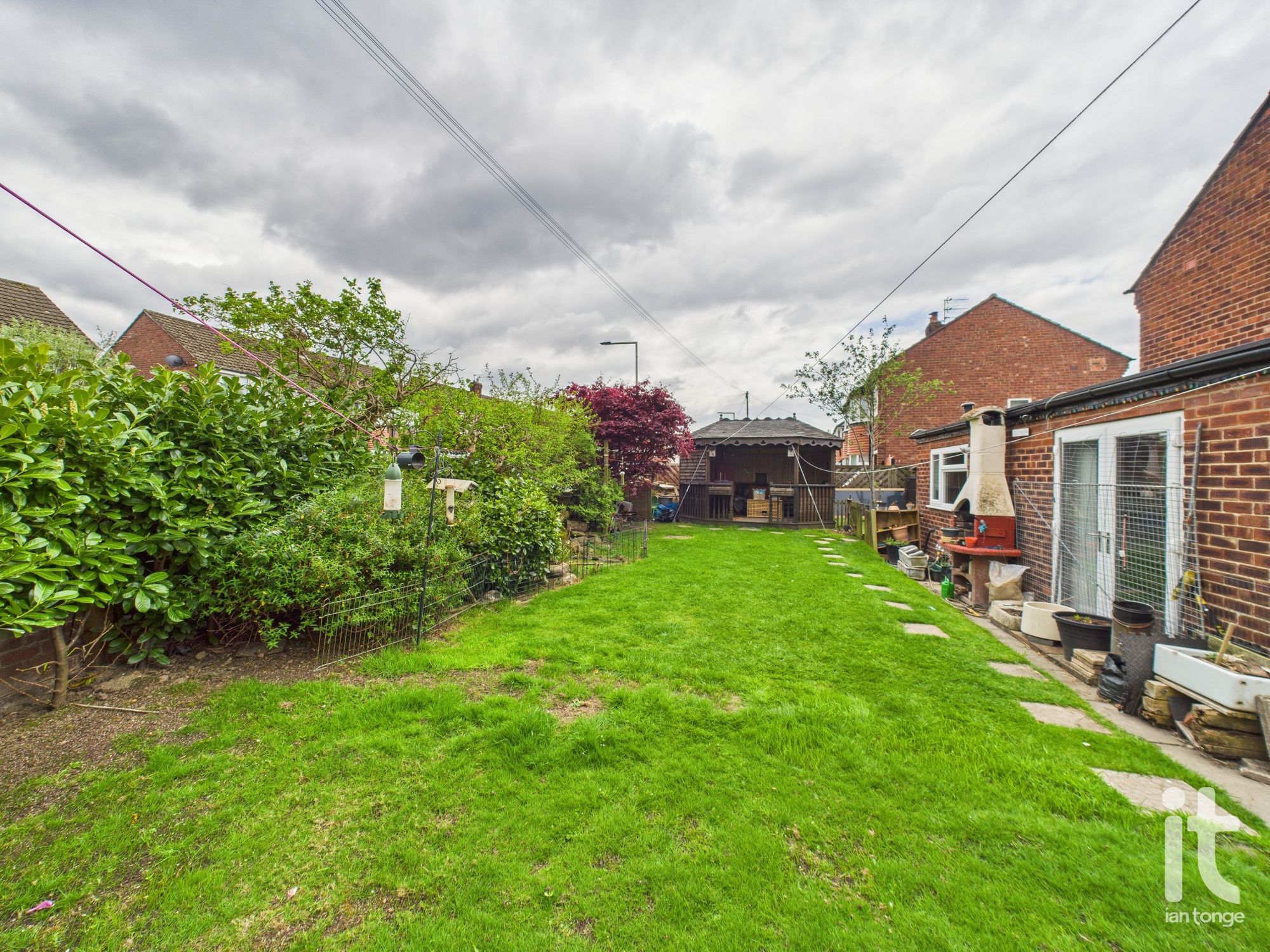 Ian Tonge Property Services is the trading name of Ian Tonge Property Services Limited.
Ian Tonge Property Services is the trading name of Ian Tonge Property Services Limited.
 Ian Tonge Property Services is the trading name of Ian Tonge Property Services Limited.
Ian Tonge Property Services is the trading name of Ian Tonge Property Services Limited.
4 bedrooms, 2 bathrooms
Property reference: HAG-1H2E14JYU8B

























1'7" (48cm) x 5'7" (1m 70cm)
uPVC entrance door, tiled floor.
10'5" (3m 17cm) x 5'9" (1m 75cm)
uPVC entrance door, spindle staircase, radiator, two storage cupboards.
20'1" (6m 12cm) x 11'1" (3m 37cm)
uPVC double glazed bay window to the front aspect, two radiators, focal stove fire, double doors to the conservatory, wall lights, TV aerial, door to the kitchen.
15'6" (4m 72cm) x 8'4" (2m 54cm)
Brick base and side wall, uPVC frame, double glazed windows, double doors leading to outside, radiator, insulated ceiling.
9'5" (2m 87cm) x 18'1" (5m 51cm)
uPVC double glazed window to the side aspect, range of fitted wall and base units, work surfaces with inset drainer sink unit, gas cooker point, extractor hood, plumbed for washing machine and dishwasher, tiled floor, radiator, space for fridge and freezer, ceiling downlighters, Vaillant central heating boiler, tiled floor, radiator, double doors leading to outside.
Access to the shower room and bedroom/reception room.
3'6" (1m 6cm) x 5'8" (1m 72cm)
Shower cubicle, low level W.C., wash basin, extractor.
10'0" (3m 4cm) x 9'4" (2m 84cm)
uPVC double glazed window to the front aspect, radiator, uPVC double doors leading to the garden.
7'1" (2m 15cm) x 2'11" (88cm)
uPVC double glazed window to the side aspect.
13'5" (4m 8cm) x 9'0" (2m 74cm)
uPVC double glazed bay window to the front aspect, radiator. sliding wardrobes, wall light.
6'8" (2m 3cm) x 5'10" (1m 77cm)
uPVC double glazed window to the front aspect, radiator.
8'11" (2m 71cm) x 10'7" (3m 22cm)
uPVC double glazed window to the rear aspect, radiator.
5'5" (1m 65cm) x 6'6" (1m 98cm)
uPVC double glazed window to the rear aspect, radiator, white suite comprising of panel bath with shower over, wash basin, low level W.C., tiled walls and floor.
The property commands a fantastic 0.08 acre plot with ample off road parking to the front, lawned gardens to the side aspect with mature stocked borders, pond, barbecue and feature open summerhouse with power and light. The rear has astro turf with enclosed gate, storage shed, outside lighting and power, covered area with outside dog bath with hot and cold water.


