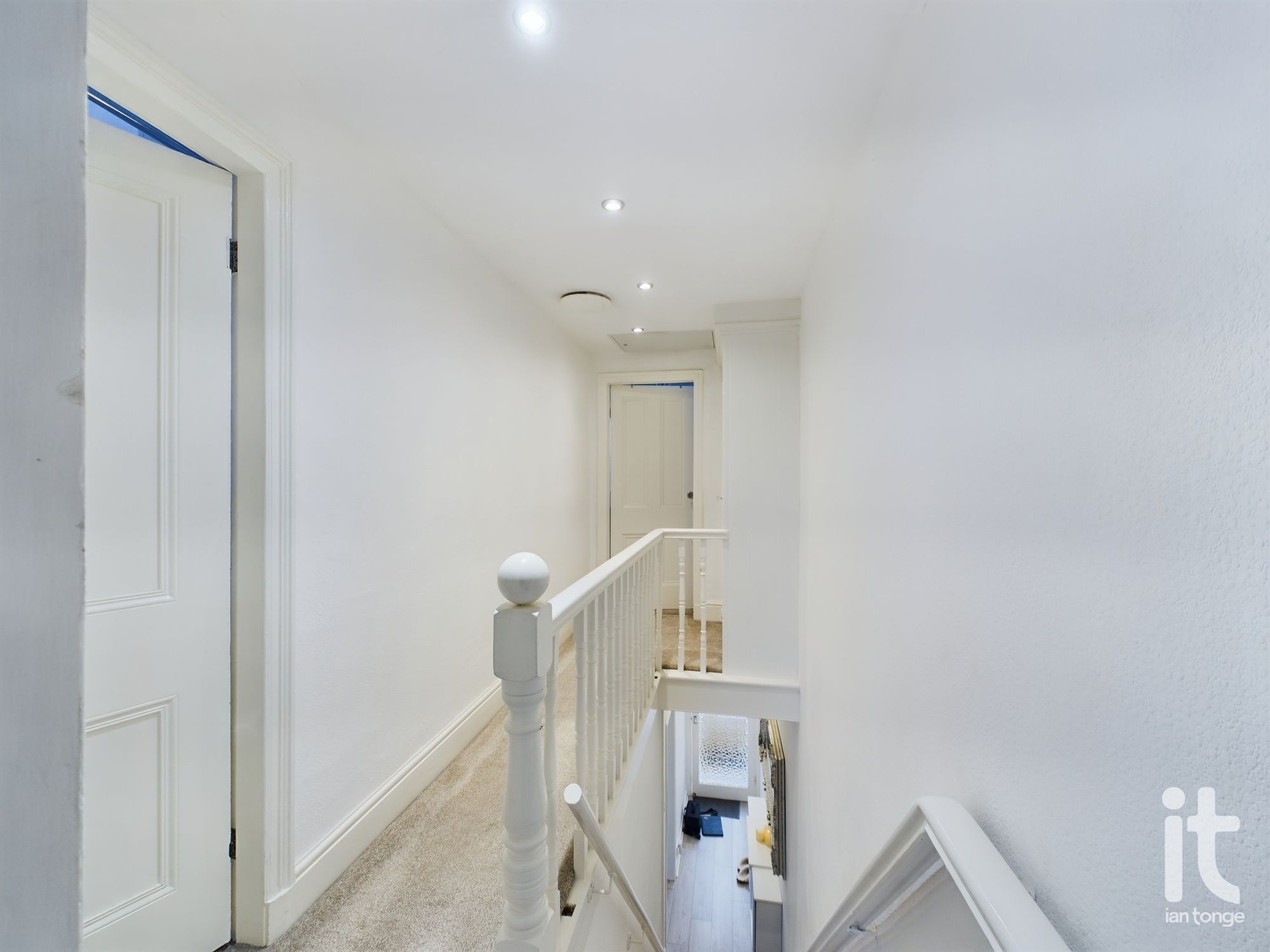 Ian Tonge Property Services is the trading name of Ian Tonge Property Services Limited.
Ian Tonge Property Services is the trading name of Ian Tonge Property Services Limited.
 Ian Tonge Property Services is the trading name of Ian Tonge Property Services Limited.
Ian Tonge Property Services is the trading name of Ian Tonge Property Services Limited.
2 bedrooms, 1 bathroom
Property reference: HAG-1H4R14MUDZB





















Located in a convenient location, this beautiful house is just moments away from local amenities, restaurants, Stepping HIll hospital, schools and the transport network. This attractive end terraced house truly presents an unmissable opportunity to purchase not only a property, but a place you can call home. Enriched with beautiful features, a prime location and an inviting atmosphere, this home represents a magnificent combination of tradition and style.
3'6" (1m 6cm) x 3'0" (91cm)
Composite entrance door with window above, part panelled walls with dado rail.
11'3" (3m 42cm) x 3'1" (93cm)
Glazed door, laminate flooring, radiator with cover, staircase leading to the first floor.
11'9" (3m 58cm) x 11'7" (3m 53cm)
uPVC double glazed window to the front aspect, laminate floor, TV aerial, radiator, CAT 5 internet cable, power points.
12'10" (3m 91cm) x 12'3" (3m 73cm)
uPVC double glazed window to the rear aspect, radiator, laminate floor, focal fireplace with electric fire, TV point, CAT 5 internet cable, power points.
8'10" (2m 69cm) x 7'11" (2m 41cm)
uPVC double glazed window to the side aspect, composite door to the garden, range of fitted wall and base units with display wall units, wood effect work tops with built-in stainless steel drainer, splash back wall tiles, built-in electric oven and gas hob with extractor hood above, built-in microwave, plumbed for washing machine, power points, feature Jewelstone sparkly quartz floor tiles.
6'9" (2m 5cm) x 2'9" (83cm)
Jewlstone sparkly quartz tiled floor, power points.
12'10" (3m 91cm) x 2'6" (76cm)
Built-in cupboard, loft access, ceiling downlighters, spindle balustrade.
11'10" (3m 60cm) x 14'9" (4m 49cm)
uPVC double glazed windows to the front aspect, radiator with cover, range of fitted wardrobes, power points.
13'0" (3m 96cm) x 9'7" (2m 92cm)
uPVC double glazed window to the rear aspect, radiator, range of fitted wardrobes, CAT 5 internet cable, power points.
8'8" (2m 64cm) x 7'11" (2m 41cm)
uPVC double glazed window to the rear aspect, storage cupboard housing Vokera central heating boiler, shower cubicle, pedestal wash basin, high level W.C., towel radiator, tiled walls and floor, ceiling downlighters.
To the front there is a small brick wall and forecourt and to the side there is a flagged area and double gates leading to the side garden. The side has a pogola and sitting area with feature Indian stone flagging. The rear garden is enclosed with raised decking area, shed and greenhouse, pagola, outbuilding with uPVC door and windows, outside lighting and security light.


