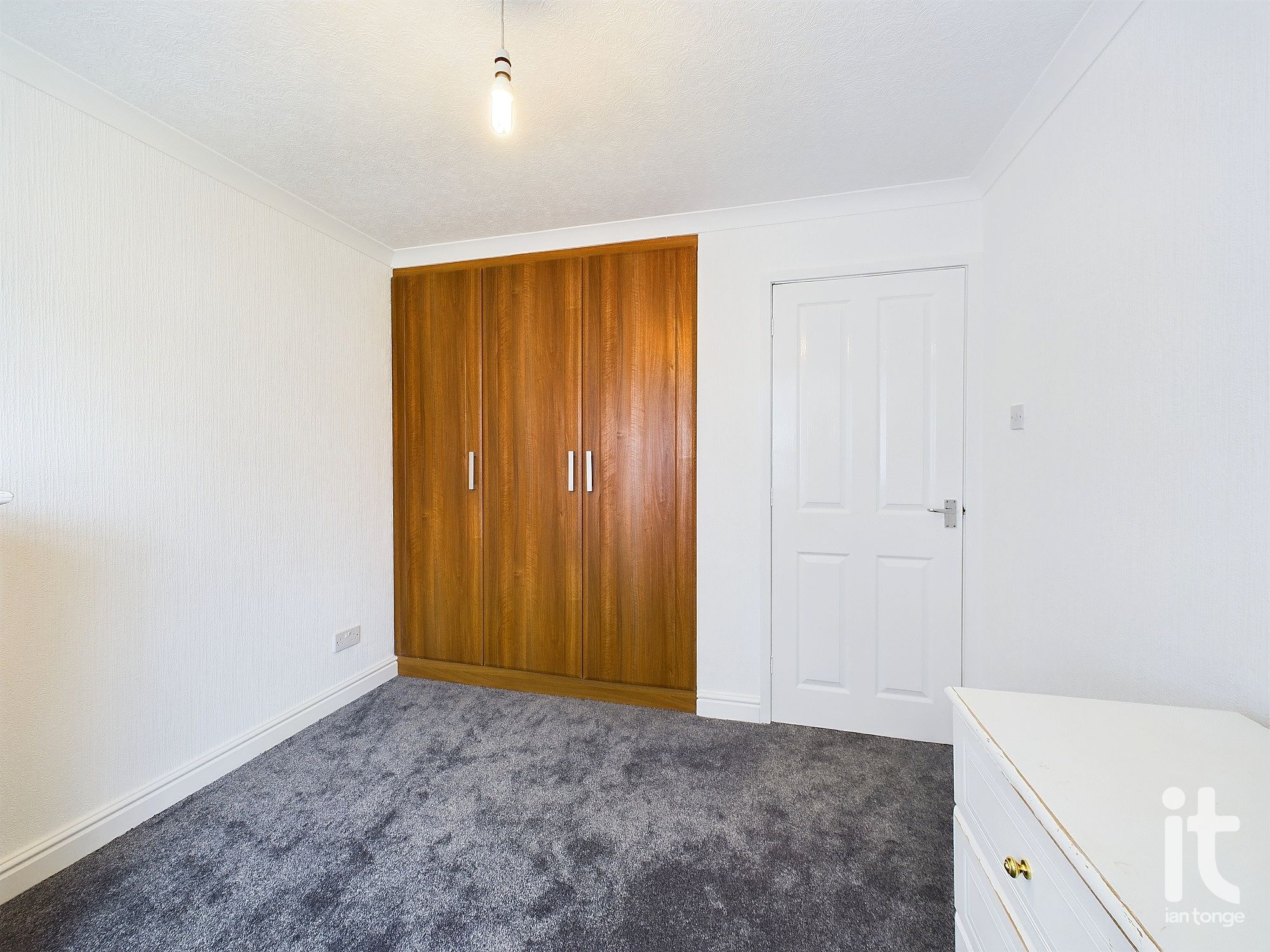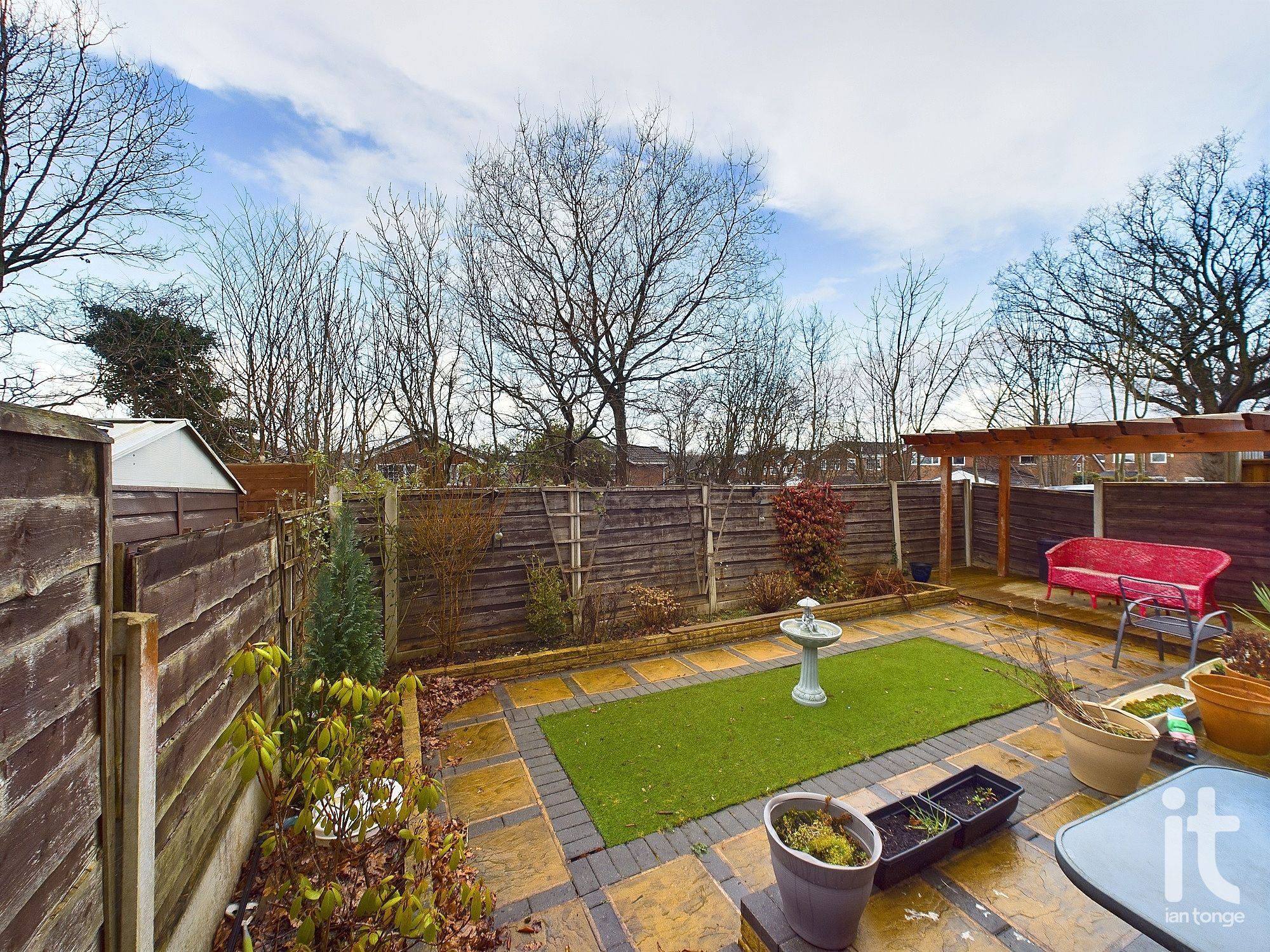 Ian Tonge Property Services is the trading name of Ian Tonge Property Services Limited.
Ian Tonge Property Services is the trading name of Ian Tonge Property Services Limited.
 Ian Tonge Property Services is the trading name of Ian Tonge Property Services Limited.
Ian Tonge Property Services is the trading name of Ian Tonge Property Services Limited.
2 bedrooms, 1 bathroom
Property reference: HAG-1HE914AZ1SD

























3'10" (1m 16cm) x 14'1" (4m 29cm)
Composite front door. Laminate flooring. Radiator. Loft hatch. Doors into living room, kitchen, shower room and bedrooms.
15'3" (4m 64cm) x 9'8" (2m 94cm)
uPVC sliding doors into the sunroom. Modern electric fireplace.
13'7" (4m 14cm) x 9'1" (2m 76cm)
uPVC double glazed windows to the side and overlooking the garden. uPVC double glazed external door. Modern white gloss wall & base units with worktop. Integrated electric hob, extractor, oven and grill. Sink, tap and drainer. Laminate flooring. Tiled backsplash. Under cabinet lighting. Downlighting. Ideal boiler.
7'4" (2m 23cm) x 5'5" (1m 65cm)
uPVC double glazed window. Wet area with glass shower screen, large tray and rain shower head. W.C. Sink with storage. Towel rail. Fully tiled room.
12'10" (3m 91cm) x 9'7" (2m 92cm)
Triple glazed window to the front aspect. Fitted wardrobes. Radiator.
8'10" (2m 69cm) x 9'2" (2m 79cm)
Triple glazed window to the front aspect. Electric fuse board in cupboard. Radiator.
6'1" (1m 85cm) x 10'0" (3m 4cm)
uPVC double glazing. Access into the garden and into the utility room.
9'4" (2m 84cm) x 7'7" (2m 31cm)
Window. Wall & base units with worktop. Access into the garage.
11'7" (3m 53cm) x 7'11" (2m 41cm)
Up & over manual garage door. Workstation. Electric & lighting.
Front landscaped garden with artificial grassed lawn, driveway and access into the garage. Rear landscaped garden with artificial grass, flower beds with mature plants and trees. Paved patio. Wooden fencing surrounding garden.
