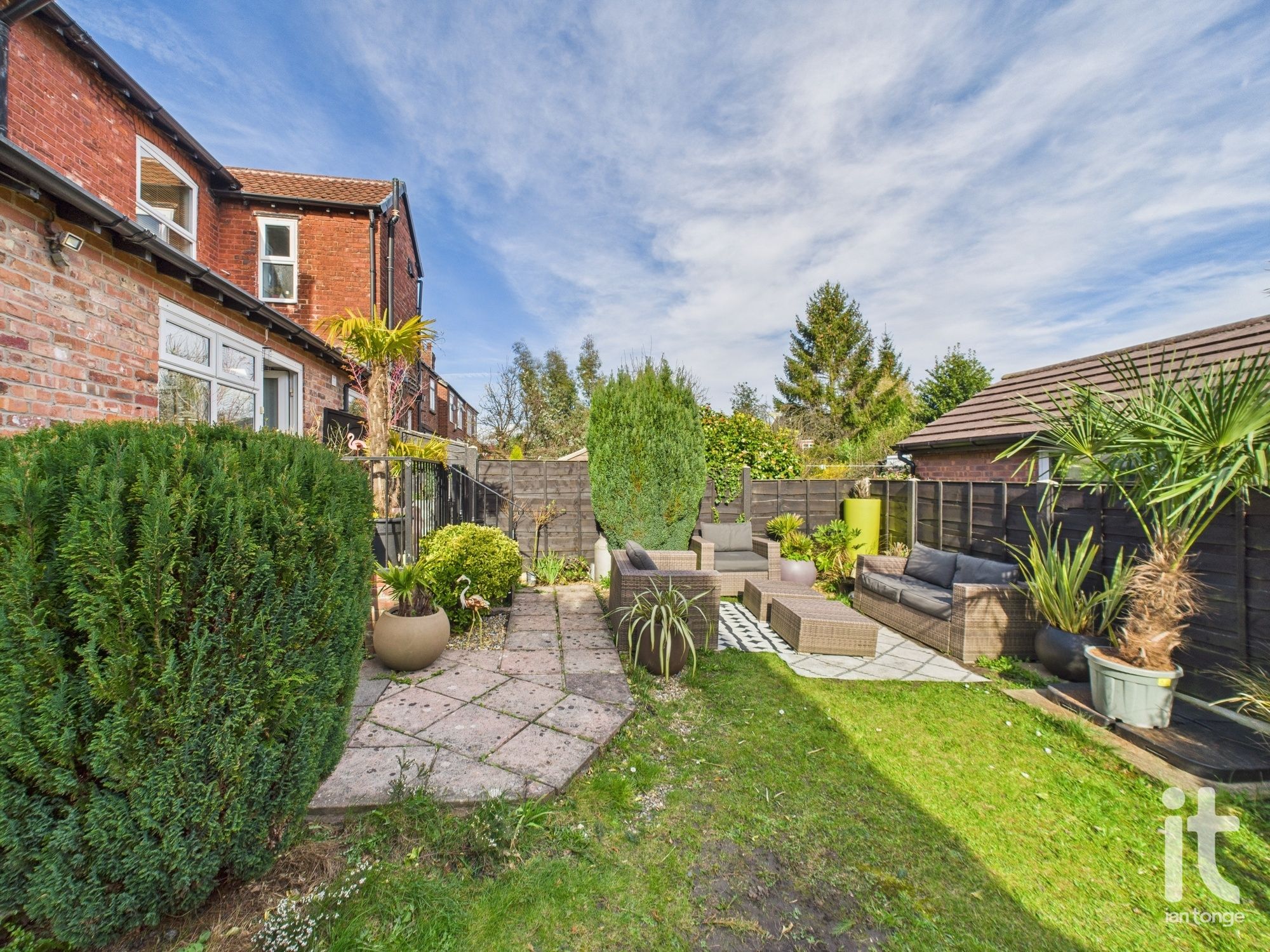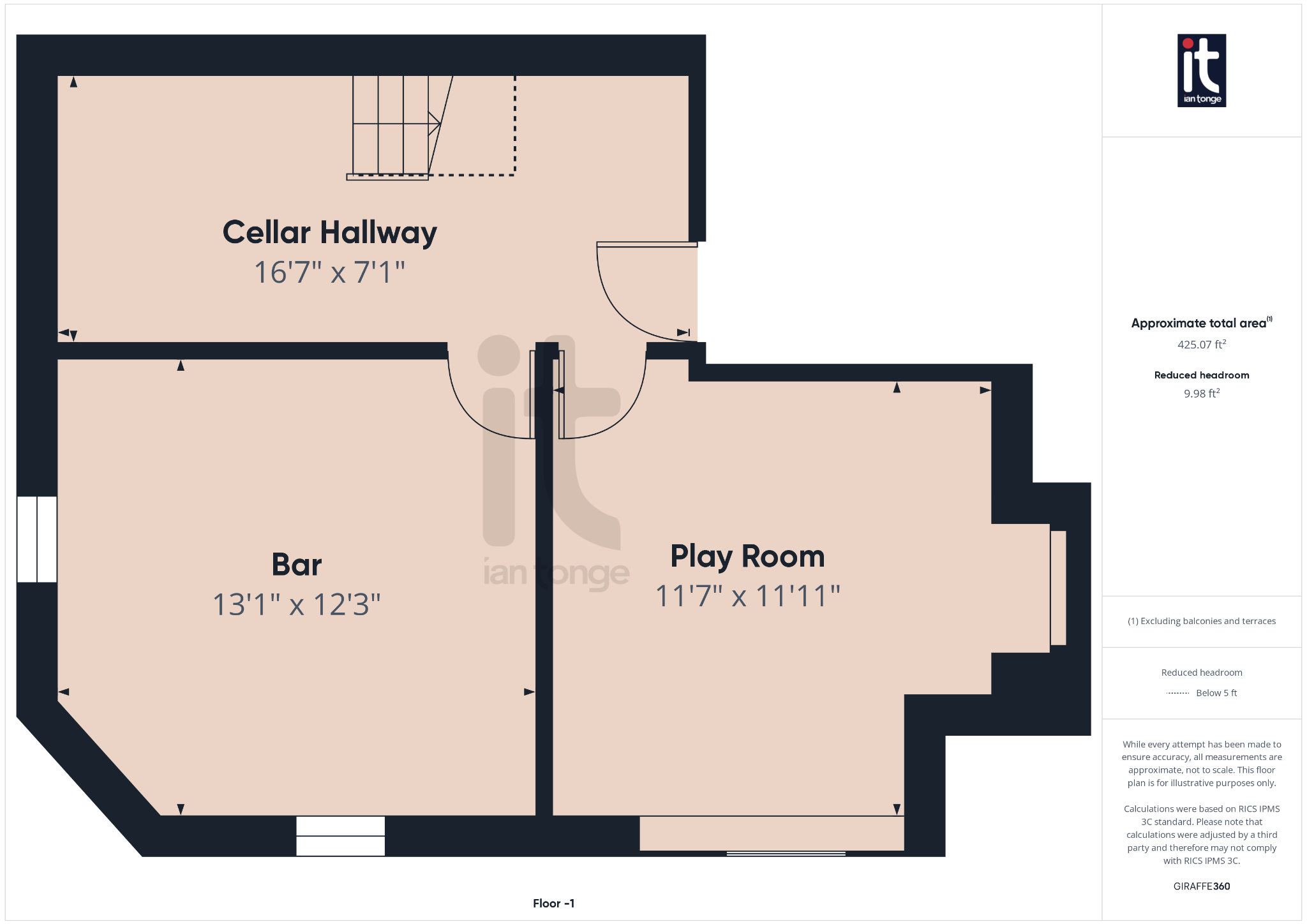 Ian Tonge Property Services is the trading name of Ian Tonge Property Services Limited.
Ian Tonge Property Services is the trading name of Ian Tonge Property Services Limited.
 Ian Tonge Property Services is the trading name of Ian Tonge Property Services Limited.
Ian Tonge Property Services is the trading name of Ian Tonge Property Services Limited.
3 bedrooms, 2 bathrooms
Property reference: HAG-1HF214CRHWX








































16'6" (5m 2cm) x 6'8" (2m 3cm)
Composite panelled entrance door with side window, timber floor, dado rail, picture rail, spindle staircase leading to the first floor, access to the basement.
12'6" (3m 81cm) x 12'0" (3m 65cm)
uPVC double glazed bay windows to the front and rear aspects, picture rail, dado rail, two vertical radiators, TV aerial.
12'1" (3m 68cm) x 12'0" (3m 65cm)
uPVC double glazed bay window to the side aspect, timber floor, two radiators, feature multi fuel stove, dado rail, picture rail.
16'2" (4m 92cm) x 10'3" (3m 12cm)
Range of fitted wall and base units, work surfaces with inset stainless steel drainer sink unit, built-in electric oven and four ring gas hob, splash back wall tiles, radiator, timber floor, through room the the breakfast area.
uPVC double glazed window and door to the rear, skylight, radiator, access to the utility/downstairs W.C.
6'0" (1m 82cm) x 8'6" (2m 59cm)
low level W.C., wash basin, uPVC double glazed window, radiator, plumbed for washing machine, access to the dining room.
16'7" (5m 5cm) x 7'1" (2m 15cm)
Staircase from the hallway, storage area, electric meter, store room and access to the main two basement rooms.
13'1" (3m 98cm) x 12'3" (3m 73cm)
Two uPVC double glazed windows, timber bar area with shelving, gas meter, radiator.
11'7" (3m 53cm) x 11'11" (3m 63cm)
uPVC double glazed window, sink , ceiling downlighters, store units, children's monkey bars, radiator.
7'7" (2m 31cm) x 2'7" (78cm)
Spindle balustrade, picture rail, access to all first floor rooms.
11'11" (3m 63cm) x 10'11" (3m 32cm)
uPVC double glazed bay window to the side aspect, radiator, dado rail, picture rail.
8'8" (2m 64cm) x 2'10" (86cm)
uPVC double glazed window, shower cubicle, hand wash basin, low level W.C., tiled walls, radiator.
12'7" (3m 83cm) x 12'1" (3m 68cm)
uPVC double glazed windows to the front and side aspects, radiator, picture rail.
8'5" (2m 56cm) x 6'10" (2m 8cm)
uPVC double glazed window to the front aspect, radiator, picture rail.
8'1" (2m 46cm) x 6'11" (2m 10cm)
uPVC double glazed window to the rear aspect, white suite, panel bath with shower over, low level W.C., bidet, radiator, tiled walls, storage cupboard, loft access.
To the front aspect there is a gravel driveway, hedging, shrubs and trees. To side there is a side gate, flagged area and side fencing. The rear garden is enclosed by fencing with raised sitting area with wrought iron railing, flagged area, lawned area and outside tap.



