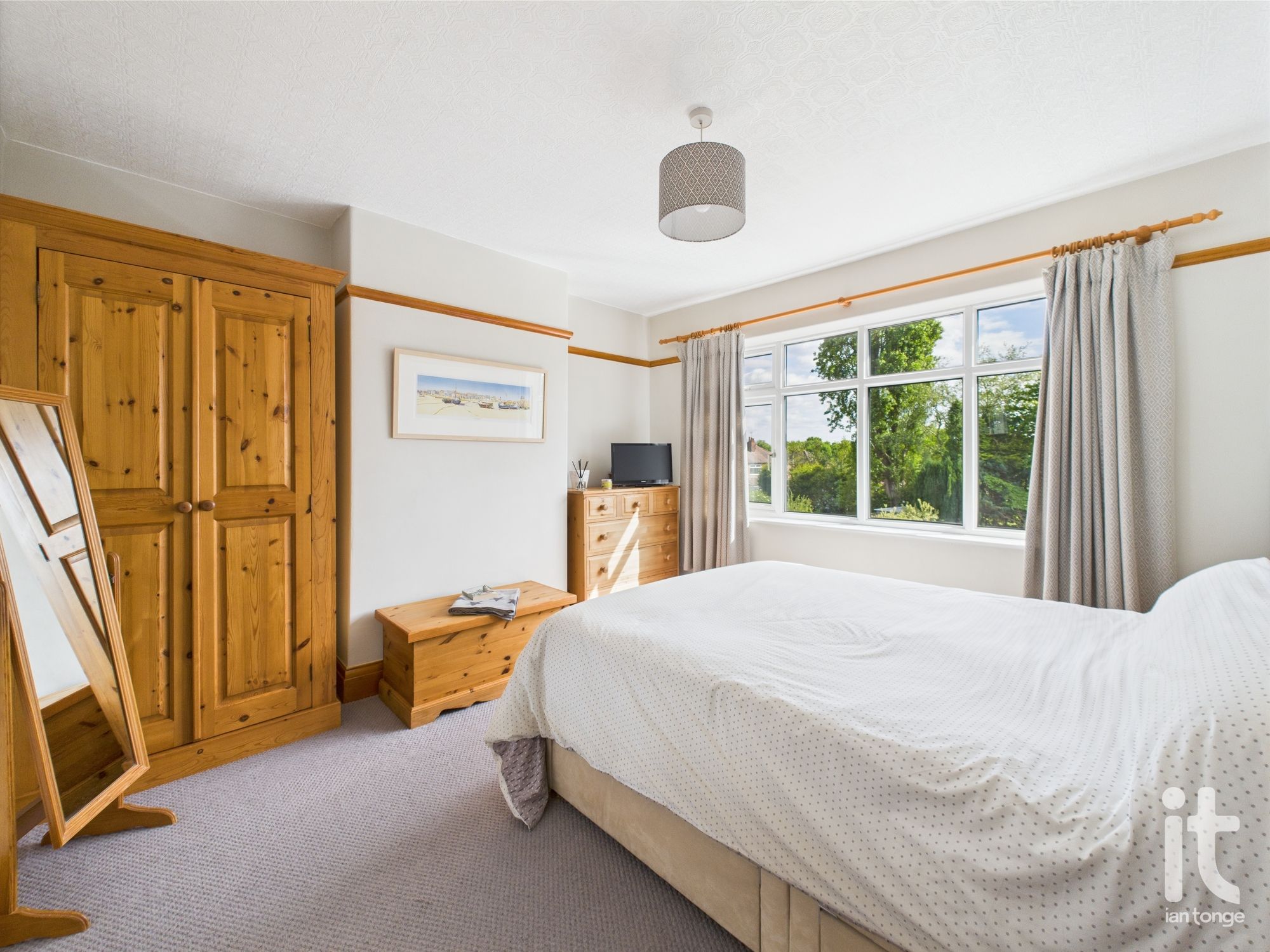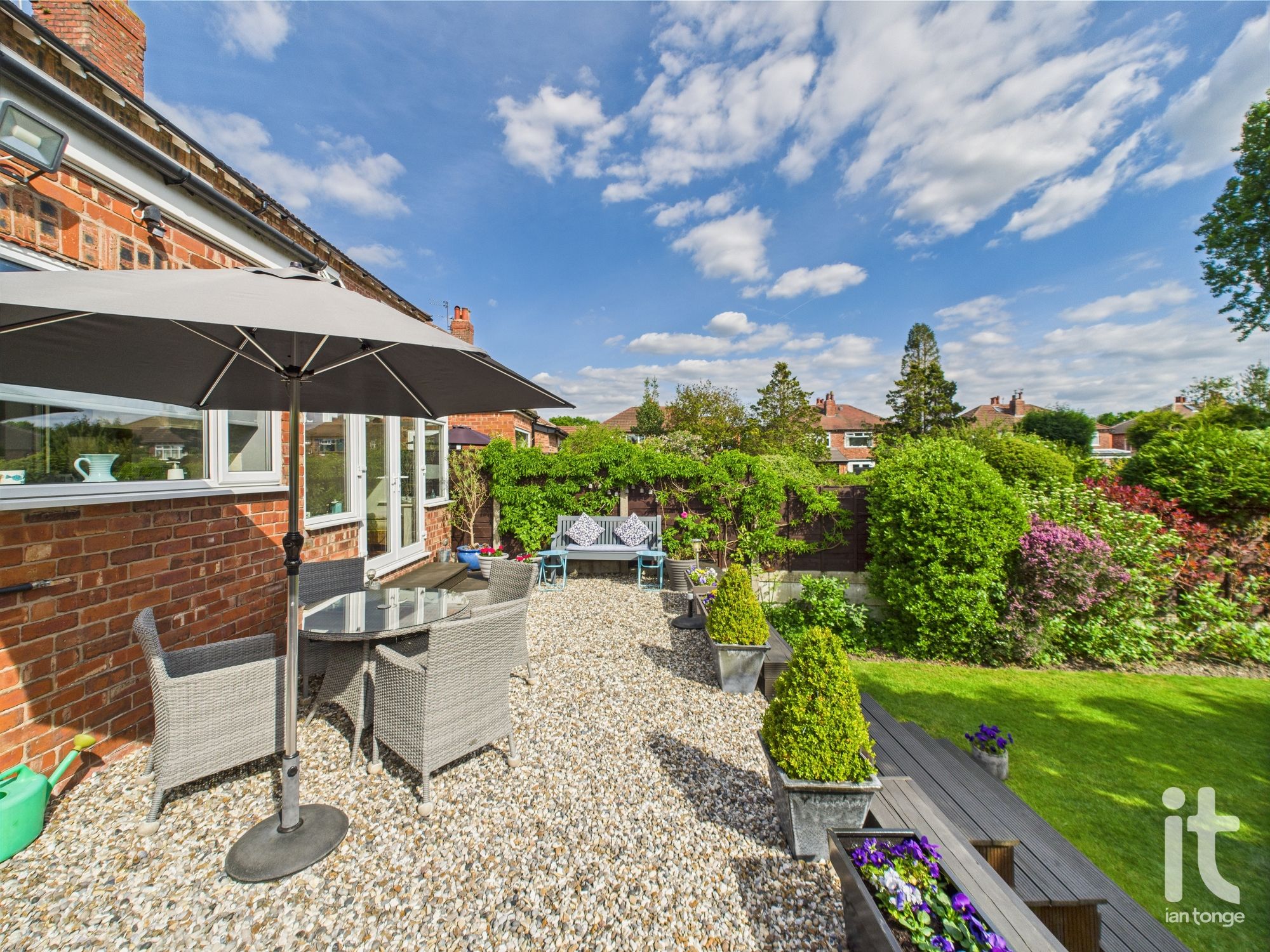 Ian Tonge Property Services is the trading name of Ian Tonge Property Services Limited.
Ian Tonge Property Services is the trading name of Ian Tonge Property Services Limited.
 Ian Tonge Property Services is the trading name of Ian Tonge Property Services Limited.
Ian Tonge Property Services is the trading name of Ian Tonge Property Services Limited.
3 bedrooms, 1 bathroom
Property reference: HAG-1HF714C2WF7

































Original features have been lovingly preserved, giving the home a sense of warmth and timeless character. Throughout the property, the thoughtful layout and presentation create a superb balance of classic style and modern convenience.
Externally, the home benefits from a superbly maintained south facing landscaped garden, perfect for outdoor dining or simply enjoying quiet afternoons. To the front there is an imprint driveway providing off road parking and attached garage.
Arlington Drive is ideally positioned for convenient daily living. Reputable local schools are within easy reach, making it an excellent choice for families. A range of local amenities can be found nearby, including supermarkets as well as a host of independent shops and eateries. For commuters, Woodsmoor and Davenport train stations are both within walking distance, offering direct rail links to Manchester and beyond. Stockport town centre is less than 2 miles away, providing further retail and leisure options.
This delightful property represents a rare combination of period elegance, contemporary convenience, and prime location—an ideal long-term residence in one of Stockport’s most desirable neighbourhoods. Early viewing is highly recommended.
7'0" (2m 13cm) x 2'0" (60cm)
uPVC double doors, double glazed windows, tiled floor, wall light.
6'0" (1m 82cm) x 14'10" (4m 52cm)
Wooden entrance door with stained glass panel, feature stained glass window, spindle staircase leading to the first floor, meter cupboard, radiator, plate rack, feature ceiling, understairs storage cupboard.
11'11" (3m 63cm) x 13'10" (4m 21cm)
Leaded bay window with stained glass lights above to the front aspect, focal tiled fireplace, wall lights, picture rail, radiator, varnished timber floor.
11'10" (3m 60cm) x 11'9" (3m 58cm)
Focal fireplace with gas fire, radiator, picture rail, varnished timber floor, through room leading to the sun room.
10'1" (3m 7cm) x 9'0" (2m 74cm)
uPVC double doors leading to the garden, uPVC double glazed windows, tiled floor, wall light.
6'4" (1m 93cm) x 18'9" (5m 71cm)
uPVC double glazed window to the rear and side aspects, additional single glazed window to the side aspect, stylish range of fitted wall and base units, extensive work surfaces, inset drainer sink unit with mixer tap, Rangemaster cooker, extractor hood, integrated dishwasher, splash back wall tiles, ceiling downlighters, side entrance door, radiator, Logic central heating boiler.
2'11" (88cm) x 7'11" (2m 41cm)
uPVC double glazed stained glass window to the side aspect, loft access, spindle balustrade, picture rail.
10'2" (3m 9cm) x 14'3" (4m 34cm)
uPVC double glazed window to the rear aspect, radiator, picture rail.
11'11" (3m 63cm) x 11'10" (3m 60cm)
Leaded bay window with stained glass lights above to the front aspect, radiator, fitted sliding wardrobes, picture rail.
6'3" (1m 90cm) x 6'7" (2m 0cm)
Leaded window with stained glass lights above to the front aspect, radiator, laminate flooring.
6'2" (1m 87cm) x 8'8" (2m 64cm)
uPVC double glazed window to the rear aspect, panel bath with mixer tap, low level W.C., pedestal wash basin, shower cubicle, towel radiator, tiled walls, ceiling downlighters, wall unit.
To the front aspect there is a feature imprint driveway, lawned area and stocked borders. The beautiful south facing landscaped rear garden is in three sections with a coloured pebble patio area, outside light, water tap and a useful covered canopy area. The main garden area is accessed via steps leading to a lawn with stocked borders, shrubs and trees. The bottom part of the garden is lawned with flowerbeds and shrubs and a feature summerhouse. At the end of the garden there is a useful greenhouse and shed.
8'6" (2m 59cm) x 18'7" (5m 66cm)
Double garage doors, window and door to the rear aspect.


