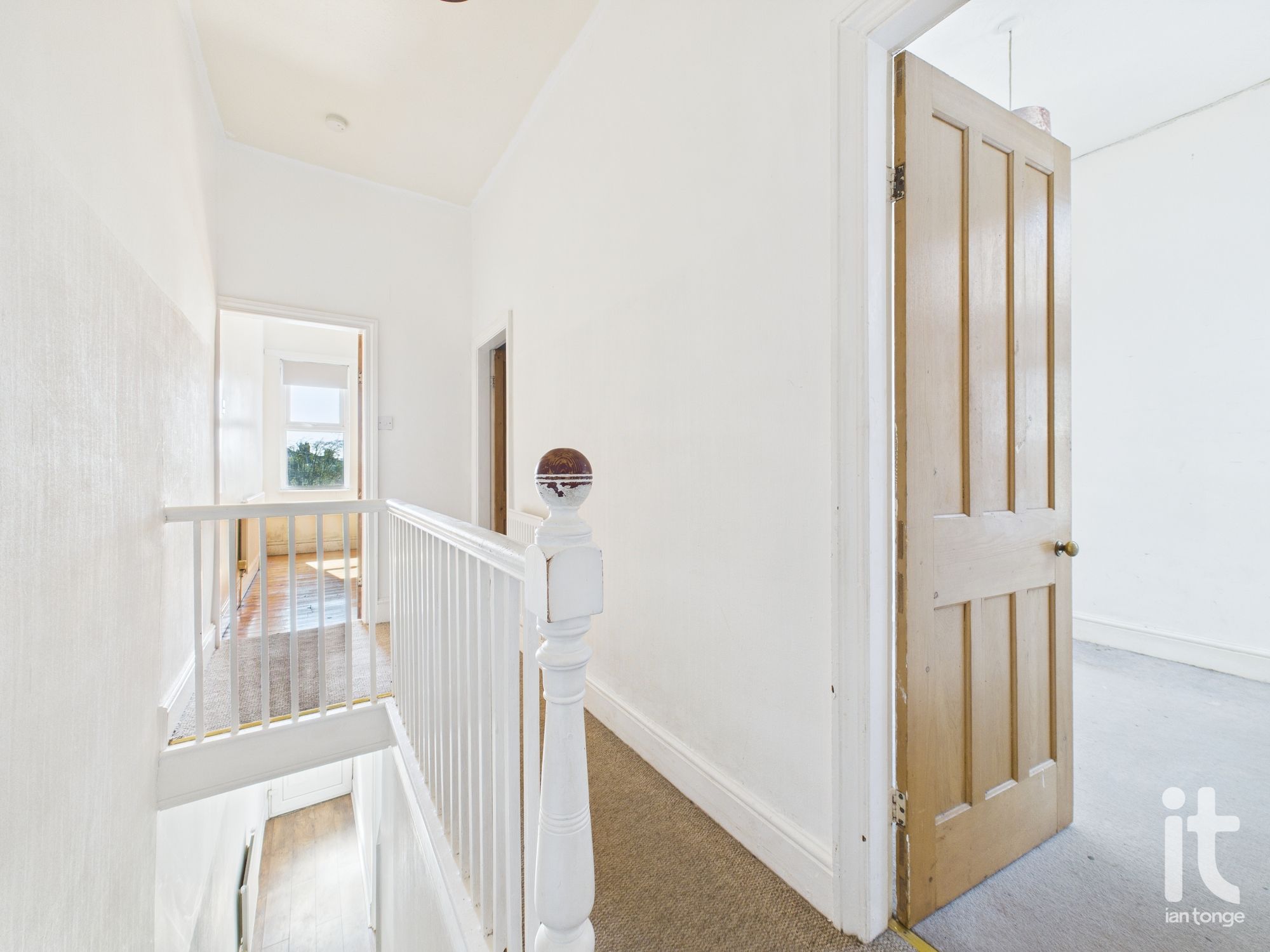Sold
Stockport Road, Marple, Stockport, SK6
3 bedroom mid terraced house Sold in Stockport
£249,950
3 bedrooms, 1 bathroom
Property reference: HAG-1HF914C60H7
Features
- Three Bedroomed Period Terrace
- Central Location For Marple Village
- Two Good Sized Reception Rooms
- Enclosed Rear Courtyard & Front Forecourt
- Chain Free
- Requires Some Modernisation
Property overview
Description
Nestled in the heart of Marple on the ever-popular Stockport Road, this charming three-bedroom mid-terraced period property presents an exciting opportunity for buyers seeking a well-located and characterful home. Set over two floors this inviting residence offers a blend of traditional features and generous living spaces, making it suitable for a variety of lifestyles.
Upon entering the property at ground-floor level, you are greeted by the hallway which leads to the two spacious reception rooms, ideal for both relaxing and entertaining. The separate dining room leads towards a well-appointed kitchen, which in turn provides access to a private, enclosed rear courtyard — a low-maintenance outdoor space perfect for summer gatherings or quiet reflection. Upstairs, the home boasts three well-proportioned bedrooms alongside a family bathroom.
Situated in a central Marple location, this home is ideally placed for convenient access to a wide range of local amenities. Just a short walk away, residents will find a selection of supermarkets, restaurants, local shops and is also well-served by reputable primary and secondary schools, making it a desirable option for families.
In terms of transport links, the property is excellently positioned. Marple train station is approximately a 10-minute walk, providing regular services to Manchester city centre and Sheffield. The A6 and M60 motorway network are within easy reach, allowing for straightforward commuter access by car. Manchester Airport is located around 30 minutes’ drive away, offering international travel options for both business and leisure.
The home provides a blank canvas to suit a wide array of tastes and furnishings. With its central location, attractive period charm and excellent transport links, this Stockport Road property represents excellent value and early viewing is highly recommended.
Accommodation comprising
-
Hallway
uPVC door, radiator, laminate flooring, staircase leading to the first floor.
-
Lounge
uPVC double glazed window to the front, dado rail, radiator, cast iron fireplace, storage cupboard housing the meters, picture rail.
-
Dining Room
uPVC double glazed window to the rear aspect, cast iron fireplace, radiator, dado rail.
-
Kitchen
uPVC double glazed window to the side aspect, fitted wall and base units, work surfaces with inset drainer sink unit, four ring hob, electric oven, plumbed for washing machine, Baxi central heating boiler, splash back wall tiles, uPVC side door, large walk-in store cupboard.
-
Landing
Spindle balustrade.
-
Bedroom One
uPVC double glazed windows to the front aspect, cast iron fireplace, timber floor.
-
Bedroom Two
uPVC double glazed window to the side aspect, radiator, loft access.
-
Bedroom Three
uPVC double glazed window to the rear aspect, radiator.
-
Bathroom
Panel bath with screen and Triton shower over, low level W.C., vanity sink, radiator, tiled walls, ceiling downlighters, extractor.
-
Outside
To the front there is a small gravel forecourt with stone wall and entrance gate. The rear is enclosed with gate, flagged area, outbuilding, water tap.
 Ian Tonge Property Services is the trading name of Ian Tonge Property Services Limited.
Ian Tonge Property Services is the trading name of Ian Tonge Property Services Limited.
 Ian Tonge Property Services is the trading name of Ian Tonge Property Services Limited.
Ian Tonge Property Services is the trading name of Ian Tonge Property Services Limited.
















