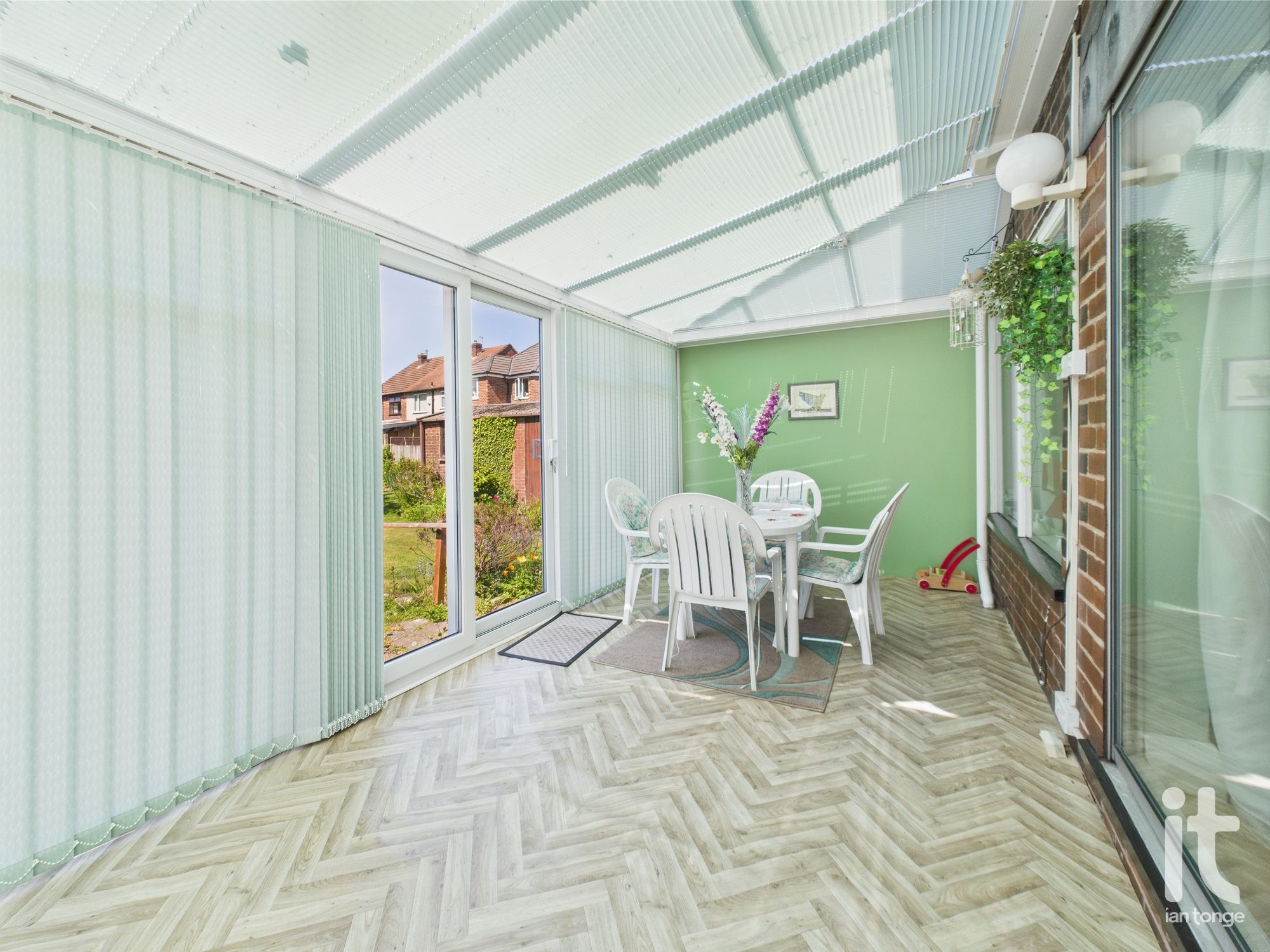 Ian Tonge Property Services is the trading name of Ian Tonge Property Services Limited.
Ian Tonge Property Services is the trading name of Ian Tonge Property Services Limited.
 Ian Tonge Property Services is the trading name of Ian Tonge Property Services Limited.
Ian Tonge Property Services is the trading name of Ian Tonge Property Services Limited.
3 bedrooms, 1 bathroom
Property reference: HAG-1HFZ14CJ66V

























6'4" (1m 93cm) x 8'0" (2m 43cm)
uPVC entrance door, uPVC double glazed window, radiator, picture rail, turn staircase leading to the first floor.
22'8" (6m 90cm) x 11'6" (3m 50cm)
uPVC double glazed bay window to the front aspect, radiator, focal fireplace, patio doors leading to the conservatory.
8'8" (2m 64cm) x 17'10" (5m 43cm)
uPVC frame, double glazed windows, sliding doors leading to the garden, light and power.
10'10" (3m 30cm) x 14'2" (4m 31cm)
Large glazed window to conservatory, uPVC double glazed window to the side aspect, radiator, wall mounted gas fire.
4'10" (1m 47cm) x 5'8" (1m 72cm)
uPVC double glazed window to the side aspect, sliding door.
2'7" (78cm) x 5'8" (1m 72cm)
uPVC double glazed window to the front aspect, hand wash basin, low level W.C.
10'0" (3m 4cm) x 7'0" (2m 13cm)
uPVC double glazed window to the rear and side aspects, range of white fitted wall and base units, work surfaces with inset drainer sink unit, space for fridge/freezer, side uPVC door, gas cooker point, splash back wall tiles, radiator.
14'0" (4m 26cm) x 3'2" (96cm)
uPVC double glazed window to the front aspect, radiator, balustrade, picture rail, airing cupboard.
2'9" (83cm) x 6'1" (1m 85cm)
Low level W.C., uPVC double glazed window to the front aspect, tiled walls.
10'9" (3m 27cm) x 7'7" (2m 31cm)
uPVC double glazed window to the rear aspect, radiator.
10'7" (3m 22cm) x 11'5" (3m 47cm)
uPVC double glazed window to the rear aspect, radiator.
12'2" (3m 70cm) x 11'6" (3m 50cm)
uPVC double glazed bay window to the front aspect, fitted wardrobes, radiator, wall lights.
7'4" (2m 23cm) x 6'1" (1m 85cm)
uPVC double glazed window to the rear aspect, pedestal wash basin, panel bath with mixer tap, radiator, tiled walls.
To the front aspect there is the driveway, brick wall and hedging. To the side aspect the driveway continues with the privacy of gated access. The rear is a gardeners paradise, this beautiful landscape rear garden is enclosed by fencing and mainly lawned with well stocked borders, mature trees and shrubs, crazy paved patio area, two sheds, water tap.
Detached single garage with up & over door, side door and windows to the side and rear aspects, power supply.


