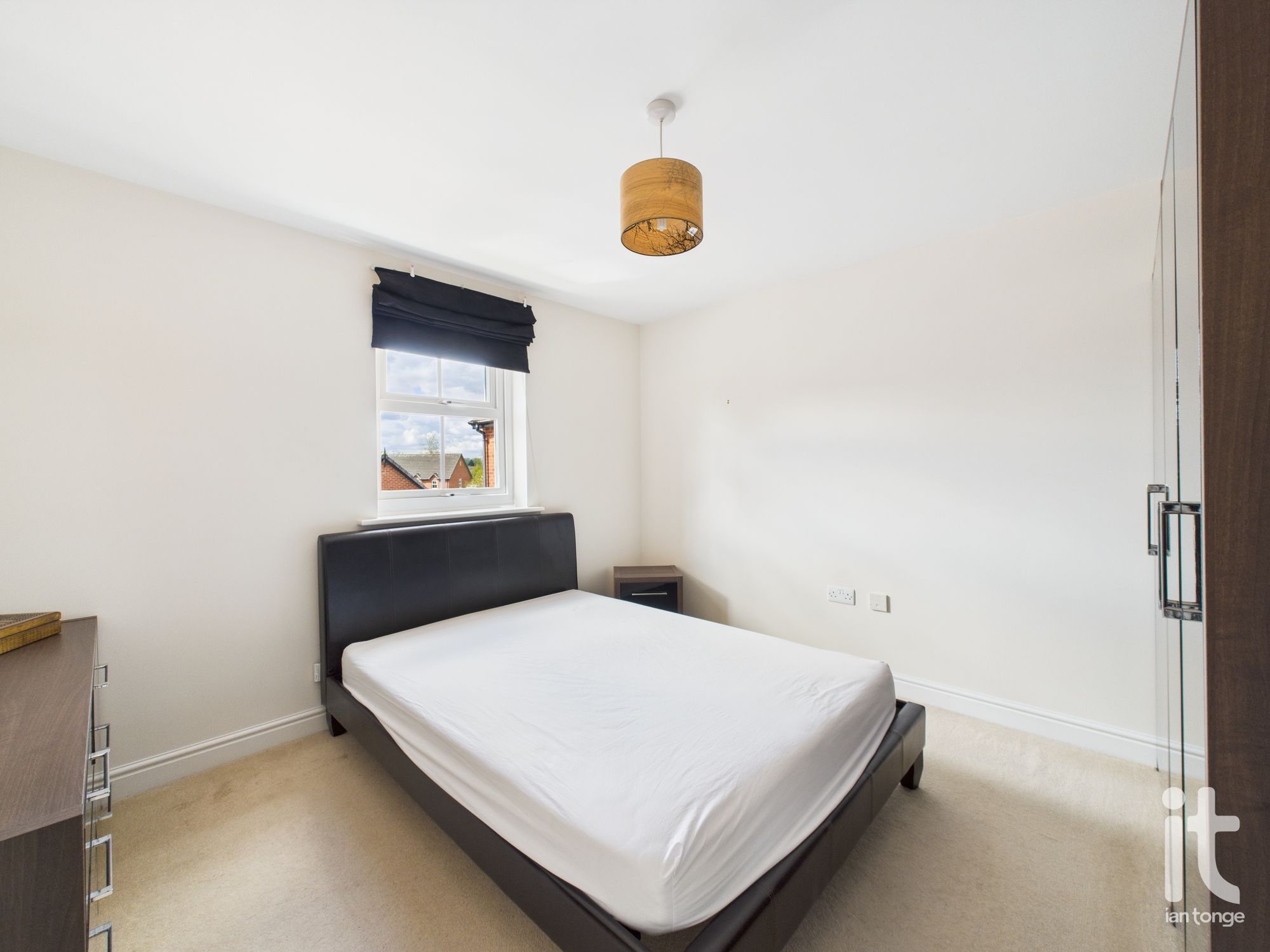 Ian Tonge Property Services is the trading name of Ian Tonge Property Services Limited.
Ian Tonge Property Services is the trading name of Ian Tonge Property Services Limited.
 Ian Tonge Property Services is the trading name of Ian Tonge Property Services Limited.
Ian Tonge Property Services is the trading name of Ian Tonge Property Services Limited.
2 bedrooms, 1 bathroom
Property reference: HAG-1HGX14ELFKG
















14'2" (4m 31cm) x 3'4" (1m 1cm)
Entrance door, intercom door entry system, storage/cloakroom, radiator, power points.
12'4" (3m 75cm) x 12'0" (3m 65cm)
uPVC double glazed double doors with Juliette balcony with open aspect views of the lake and countryside, radiator, TV points, power points, open plan leading to the dining/kitchen area.
12'4" (3m 75cm) x 8'6" (2m 59cm)
uPVC double glazed window to the rear with open aspect views of the lake and countryside, radiator, range of fitted wall and base units, work surfaces with inset stainless steel drainer sink unit, built-in oven and gas hob with splash back and extractor hood above, plumbed for washing machine, space for fridge/freezer, wine rack, power points.
10'8" (3m 25cm) x 10'8" (3m 25cm)
uPVC double glazed window to the front aspect, radiator, power points.
8'4" (2m 54cm) x 10'0" (3m 4cm)
uPVC double glazed window to the front aspect, radiator, power points.
6'6" (1m 98cm) x 6'4" (1m 93cm)
White bathroom suite comprising of panel bath with screen and shower over, pedestal wash basin, low level W.C., radiator, splash back wall tiles, extractor fan.
There are communal gardens which surround the development block with allocated parking and visitors bay.
