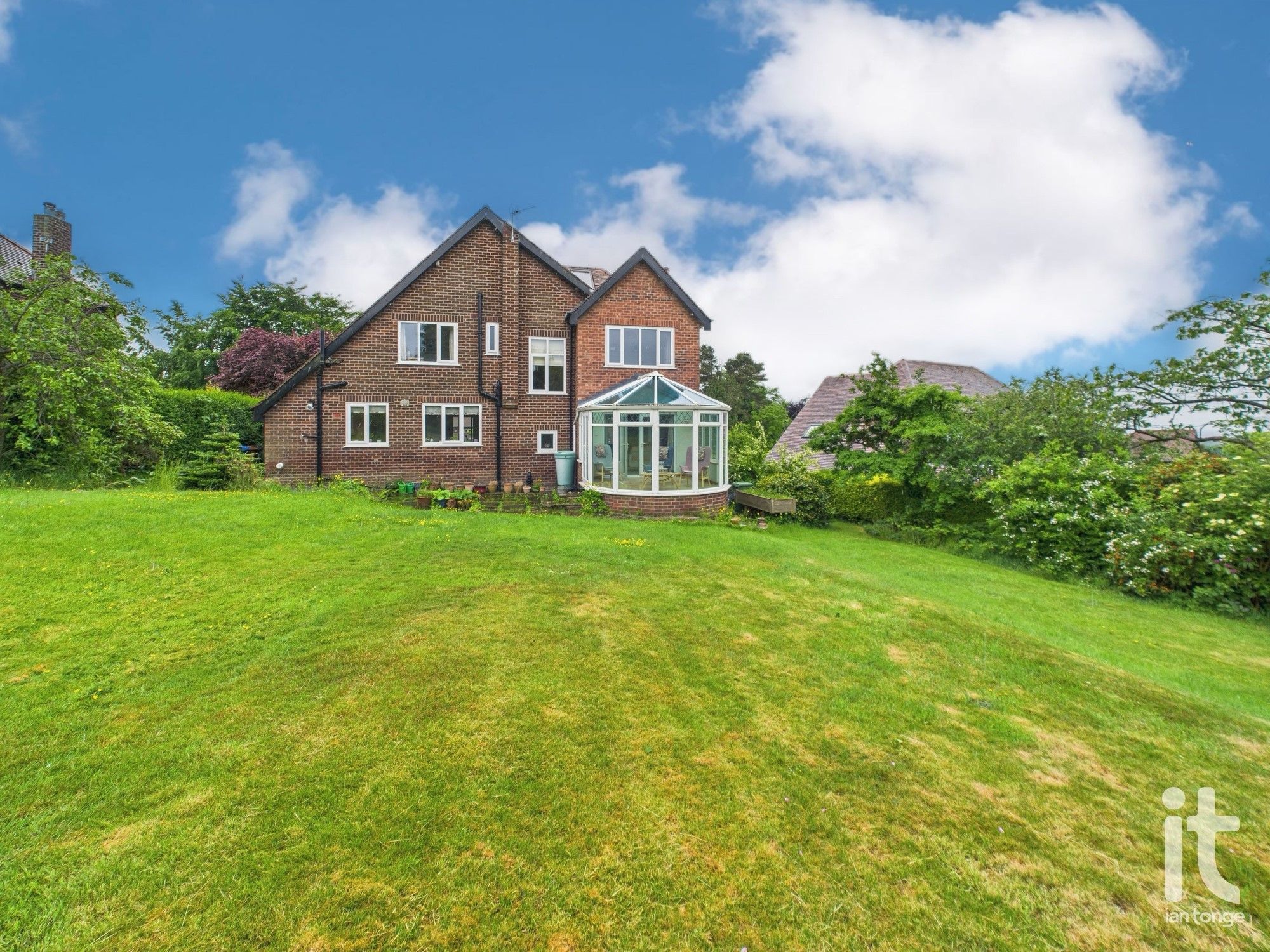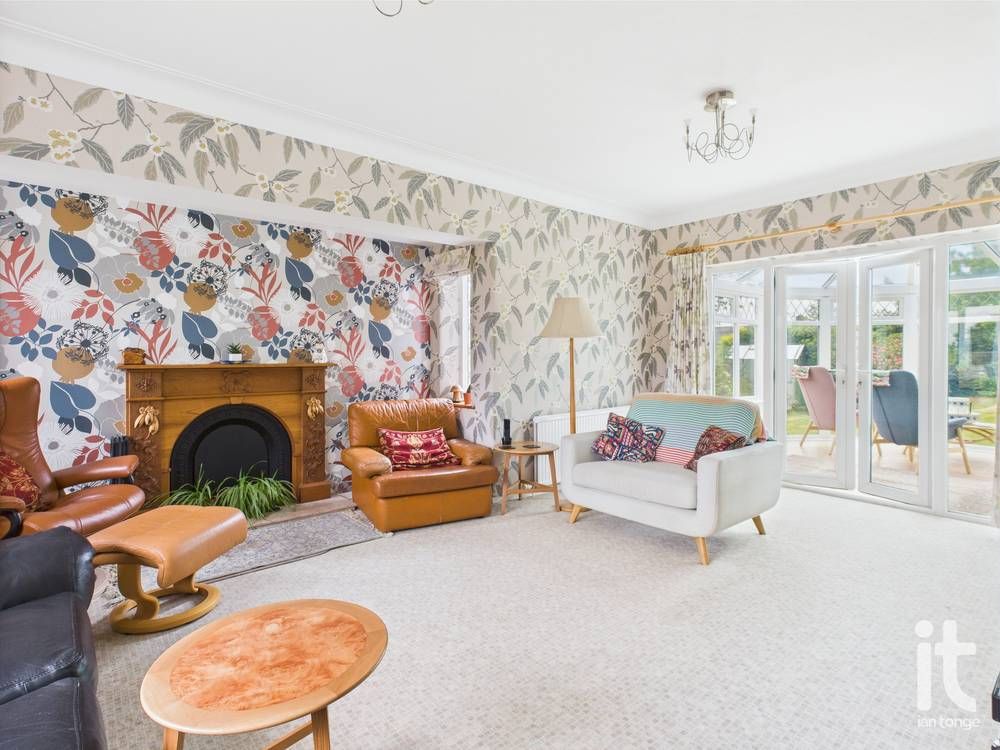 Ian Tonge Property Services is the trading name of Ian Tonge Property Services Limited.
Ian Tonge Property Services is the trading name of Ian Tonge Property Services Limited.
 Ian Tonge Property Services is the trading name of Ian Tonge Property Services Limited.
Ian Tonge Property Services is the trading name of Ian Tonge Property Services Limited.
4 bedrooms, 2 bathrooms
Property reference: HAG-1HN513MK56Q

























Notably the property also benefits from the advantages of a newly installed gas central heating boiler (1 years old), cavity wall insulation, underfloor insulation, electric car charger point and being fully alarmed.
An early viewing is highly recommended to appreciate what this property has to offer.
5'5" (1m 65cm) x 3'11" (1m 19cm)
Leaded double doors leading into porch, uPVC double glazed window to side aspect, hardwood entrance door leading to hallway.
5'10" (1m 77cm) x 11'9" (3m 58cm)
Feature entrance hallway with decorative beamed ceiling, double radiator, stairs leading to first floor.
14'9" (4m 49cm) x 19'11" (6m 7cm)
Feature Inglenook fireplace with marble hearth, two double radiators, uPVC double glazed window to front aspect, uPVC French doors leading to Conservatory.
12'4" (3m 75cm) x 12'9" (3m 88cm)
uPVC double glazed conservatory with uPVC double glazed French doors leading to garden area, laminate flooring.
11'8" (3m 55cm) x 14'8" (4m 47cm)
uPVC double glazed window to front aspect, double radiator.
5'9" (1m 75cm) x 5'4" (1m 62cm)
uPVC double glazed window to rear aspect, low level W.C, pedestal hand wash basin.
16'9" (5m 10cm) x 8'9" (2m 66cm)
Two uPVC double glazed windows to rear aspect, range of fitted wall and base units with worksurfaces incorporating stainless steel sink, electric four ring hob with extractor over, gas ring, built-in microwave, eye level electric oven. Splashback tiling, space for dishwasher, single radiator, door through to Utility room.
4'2" (1m 27cm) x 8'9" (2m 66cm)
Fitted wall and base units, glazed window to side aspect, wall mounted Vaillant gas central heating boiler fitted in the last 12 months, plumbing for automatic washing machine, side door leading to garden, access to garage.
9'11" (3m 2cm) x 14'9" (4m 49cm)
uPVC double glazed window to front aspect, handmade bespoke range of fitted wardrobes to one wall, single radiator, access to en-suite.
7'3" (2m 20cm) x 5'3" (1m 60cm)
with Velux window, fitted suite comprising of:- tiled shower cubicle, low level W.C, corner sink unit. Chrome heated towel rail, tiled floor.
11'5" (3m 47cm) x 8'10" (2m 69cm)
uPVC double glazed window to rear aspect, range of fitted wardrobes, double radiator.
9'3" (2m 81cm) x 8'3" (2m 51cm)
uPVC double glazed window to rear aspect, range of fitted wardrobes, single radiator.
11'9" (3m 58cm) x 11'1" (3m 37cm)
uPVC double glazed window to front aspect, single radiator.
5'10" (1m 77cm) x 8'2" (2m 48cm)
uPVC double glazed window to front aspect, fitted suite comprising of:- tiled bath, vanity sink unit, tiled corner shower unit. Chrome heated towel rail, fully tiled walls and floor.
2'10" (86cm) x 5'1" (1m 54cm)
uPVC double glazed window to rear aspect, low level W.C, cloakroom hand wash basin.
24'6" (7m 46cm) x 7'1" (2m 15cm)
with two Velux windows, ample eaves storage, electric storage heater, views over to Lyme Park.
3'8" (1m 11cm) x 4'7" (1m 39cm)
Custom built sauna that is currently used as storage.
There are landscaped gardens to front and to rear. The front has a mature mix of planting and shrubs with a hardstanding driveway leading to the garage. To the rear there is a large lawned area with flagstone patio area, greenhouse and shed. Surrounded by mature trees making this garden very secluded.
9'0" (2m 74cm) x 14'10" (4m 52cm)
with double doors, power and lighting.



