 Ian Tonge Property Services is the trading name of Ian Tonge Property Services Limited.
Ian Tonge Property Services is the trading name of Ian Tonge Property Services Limited.
 Ian Tonge Property Services is the trading name of Ian Tonge Property Services Limited.
Ian Tonge Property Services is the trading name of Ian Tonge Property Services Limited.
2 bedrooms, 1 bathroom
Property reference: HAG-1HSA13WQK5Y
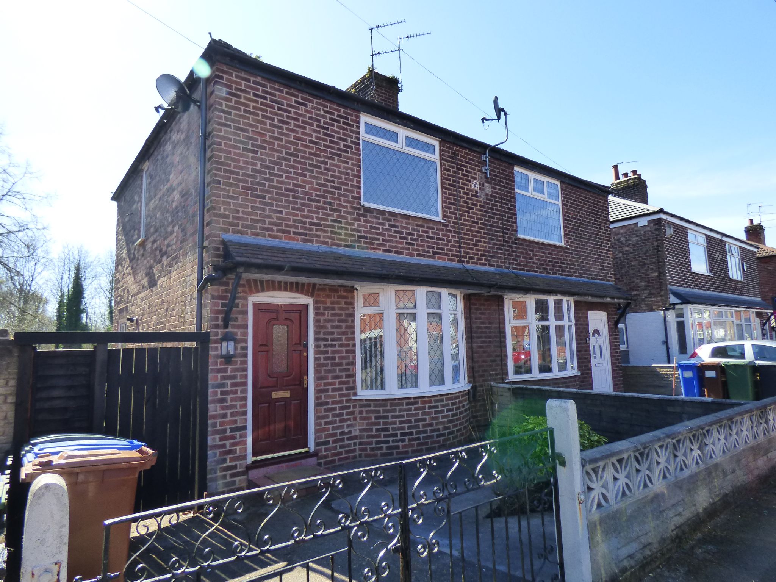
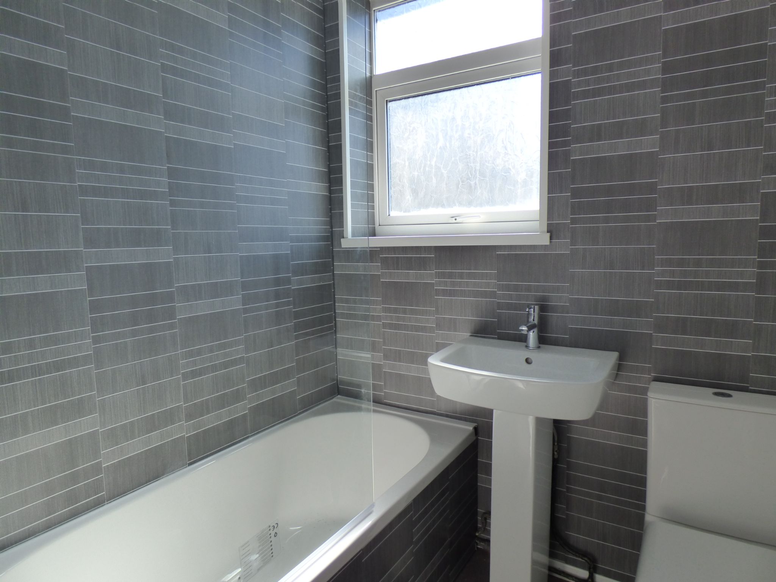
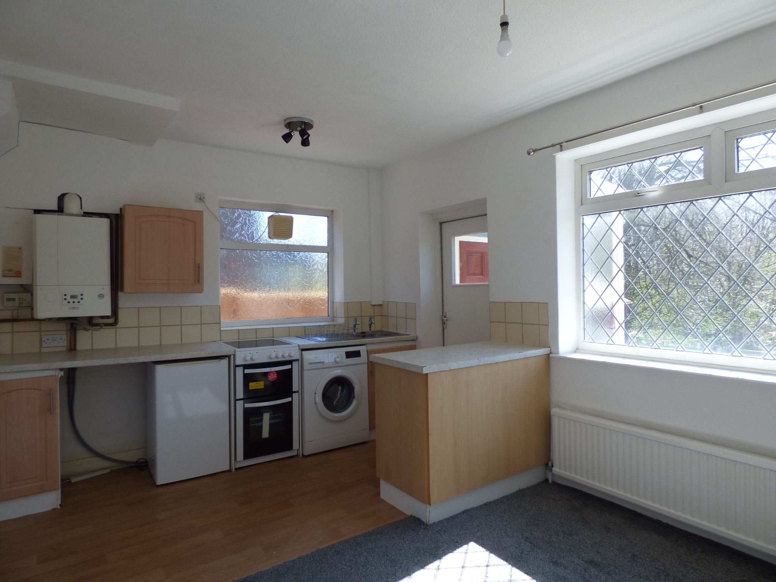
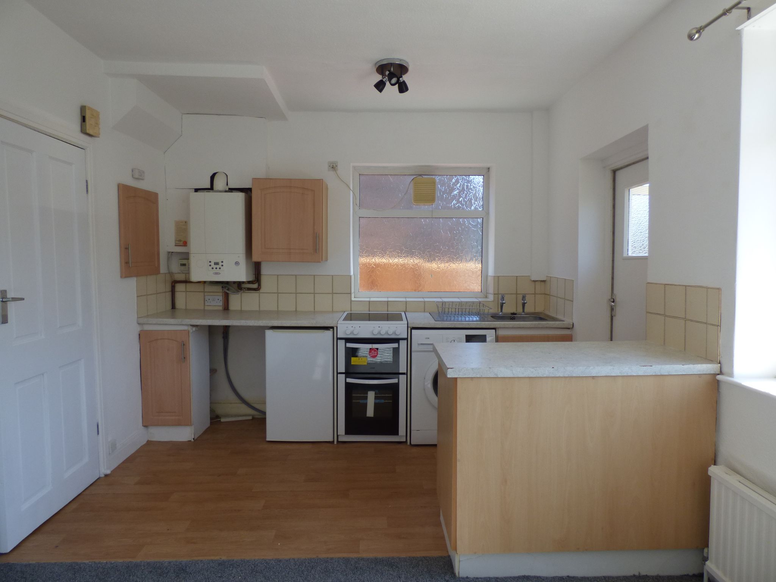
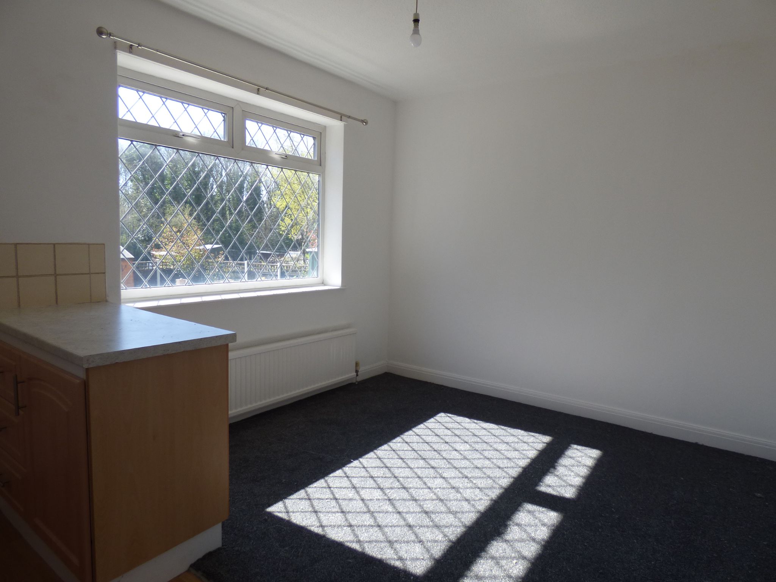
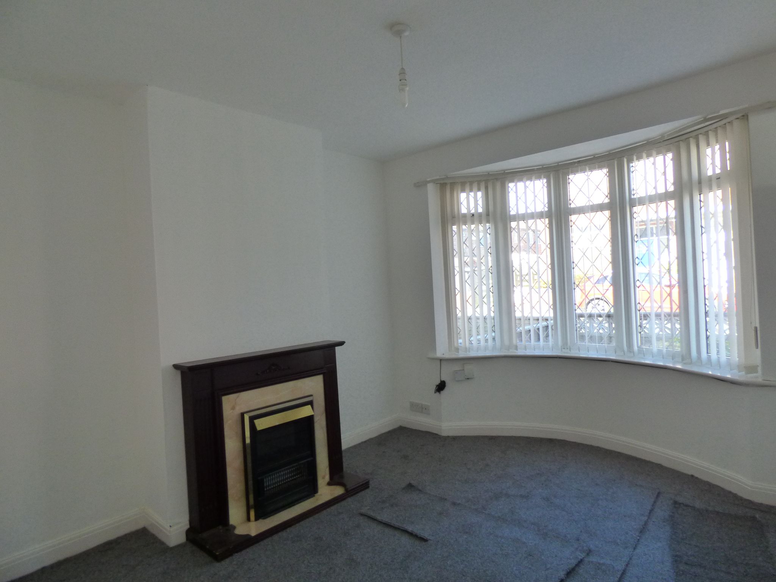
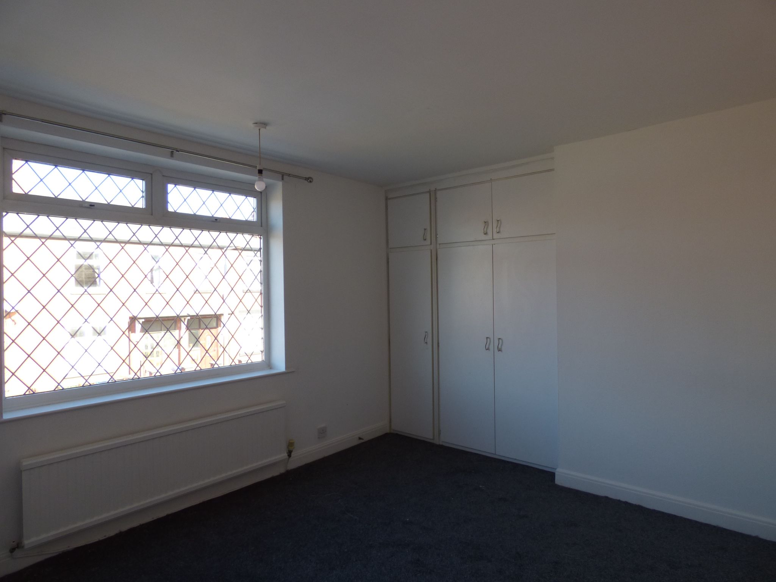
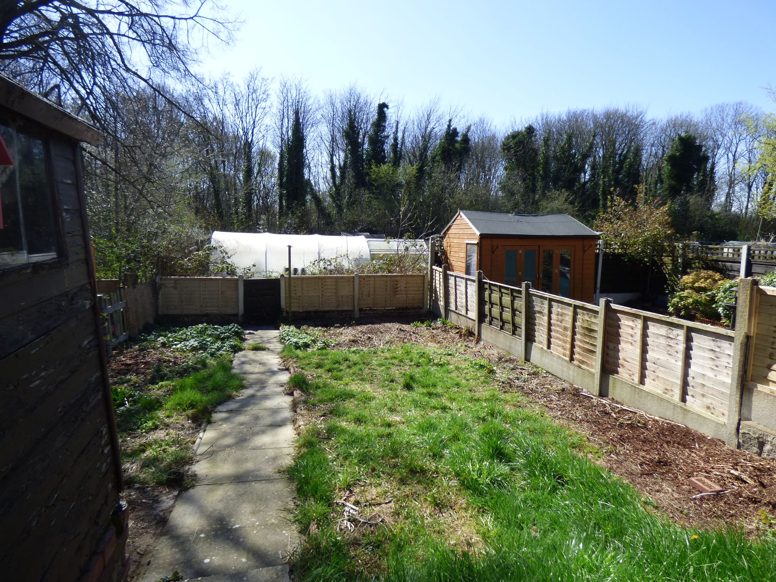
EPC Rating: D
Council Tax Band: B
Furnished type: Unfurnished
Length of initial Tenancy: 12 Months
Available from: Immediately
Any Tenancy offered will be subject to references and contract. On receipt of a completed application and landlord approval in principal, applicants will be required to make payment of a week’s holding deposit. This holding deposit is deductible from the month’s rent and month’s deposit that is required on move in. It is not however refundable in the event that an applicant’s references are declined or withdraws their application.
With wooden entrance door, phone point, double panel radiator, cupboard housing consumer unit and electric meter.
With Adam style fireplace, decorative fire, double panel radiator with thermostat control, T.V. point, phone and comms points, uPVC double glazed leaded bay window.
With fitted base and wall units, complementary working surfaces, inset stainless steel sink unit and drainer, electric cooker, washing machine and fridge. Alpha combi gas central heating boiler, obscure uPVC double glazed window; Open to Dining Area with double panel radiator with thermostat control, leaded uPVC double glazed window.
With part glazed surround and door to garden.
With loft access.
With fitted wardrobes, double panel radiator with thermostat control, T.V. aerial lead, phone point, leaded uPVC double glazed window to front elevation.
With double panel radiator with thermostat control, leaded uPVC double glazed window to rear elevation.
Modern fitted white suite comprising: Bath with Mira shower above and glazed shower panel, pedestal hand wash basin with mixer tap, low level w.c. with push button flush, wet wall to suite area, double panel radiator, obscure uPVC double glazed window to rear elevation.
Walled front garden and generous size rear garden with lawn and borders.