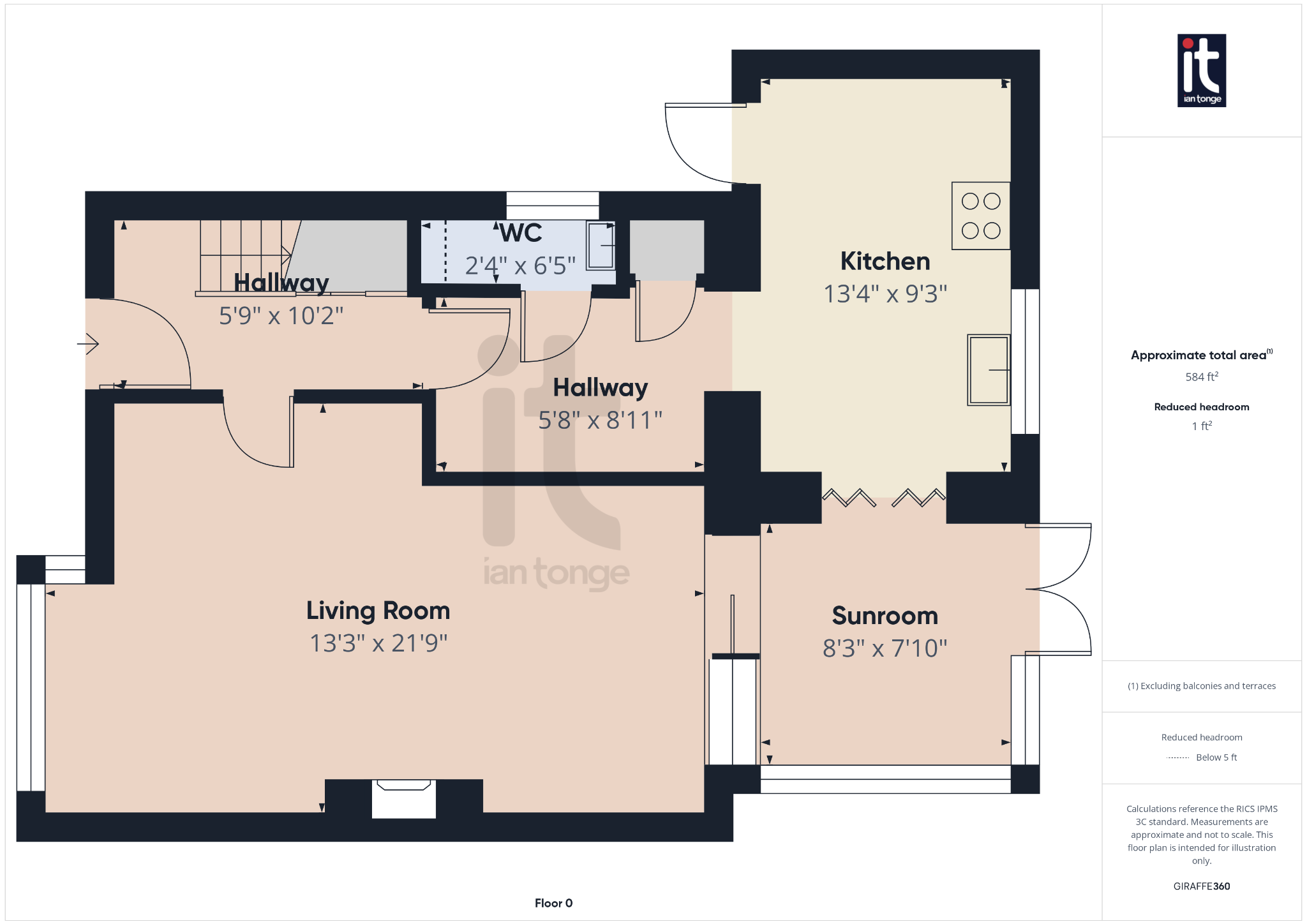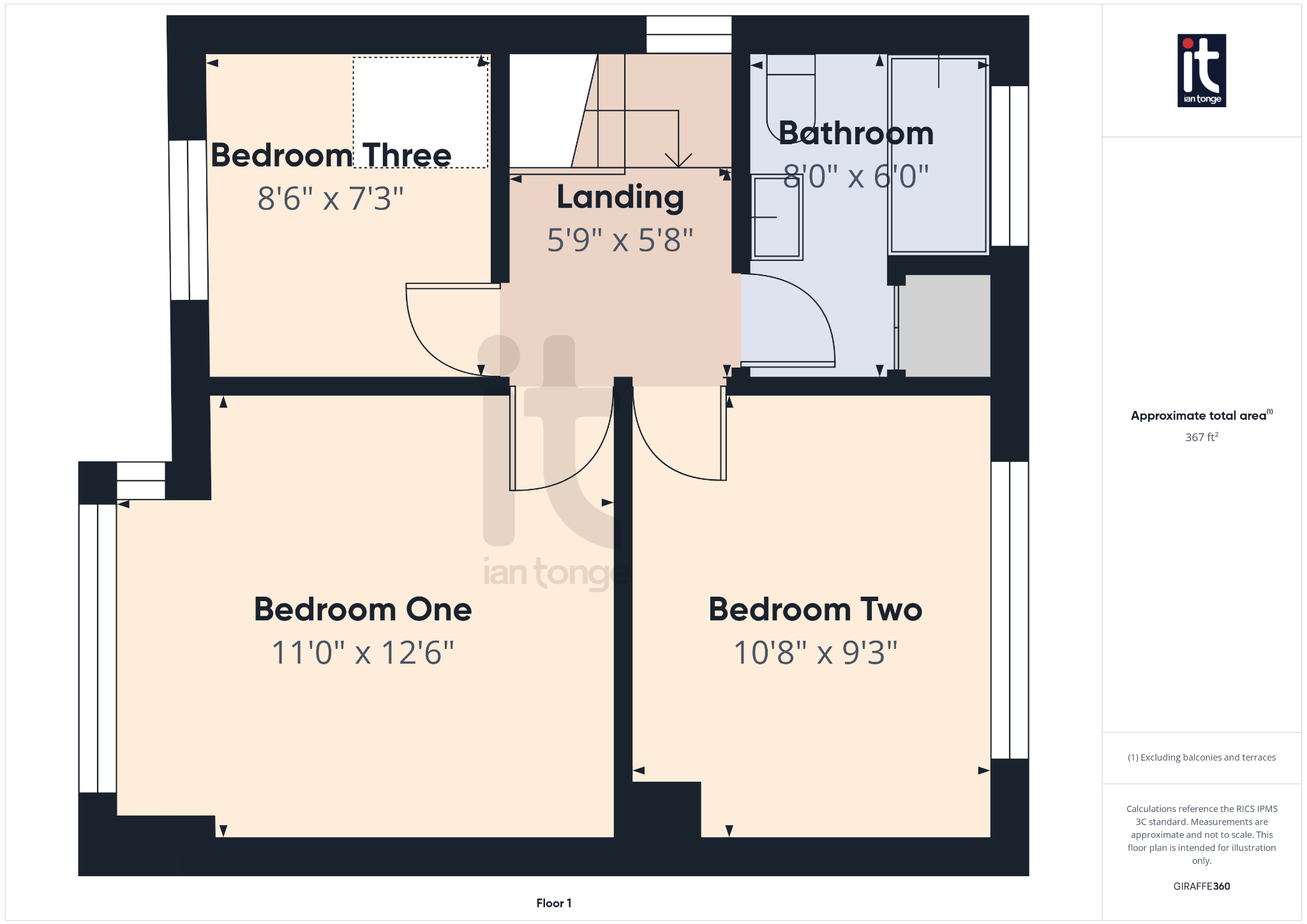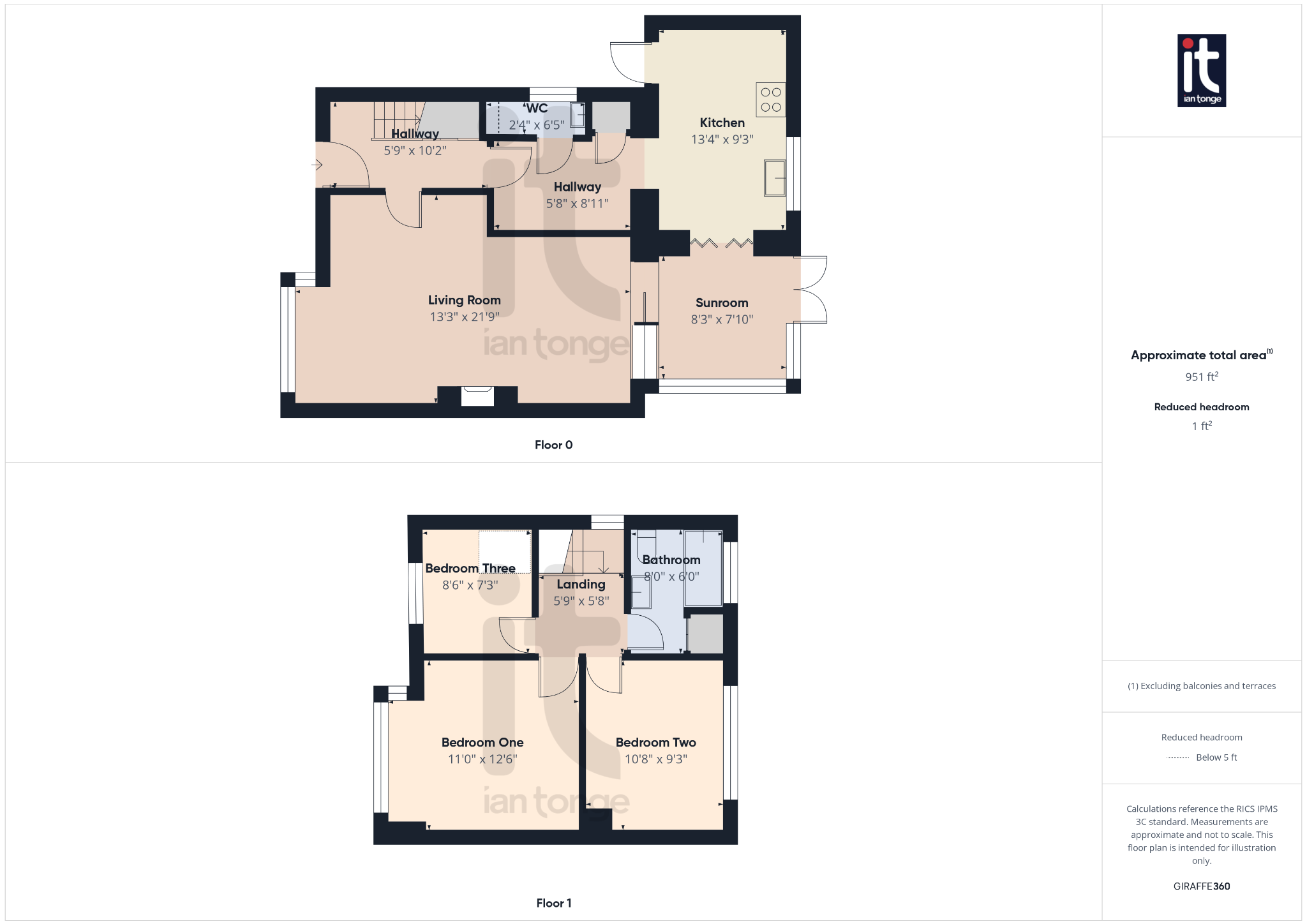 Ian Tonge Property Services is the trading name of Ian Tonge Property Services Limited.
Ian Tonge Property Services is the trading name of Ian Tonge Property Services Limited.
 Ian Tonge Property Services is the trading name of Ian Tonge Property Services Limited.
Ian Tonge Property Services is the trading name of Ian Tonge Property Services Limited.
3 bedrooms, 1 bathroom
Property reference: HAG-1HTR13XNBUS
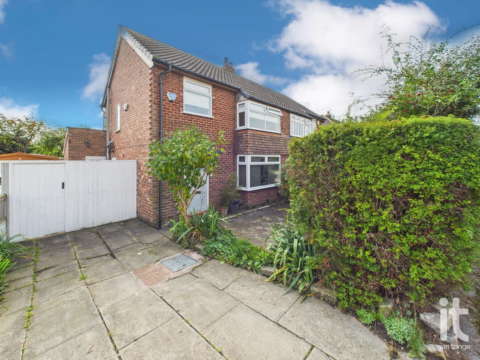
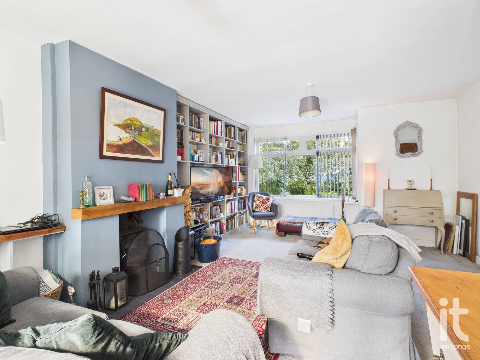
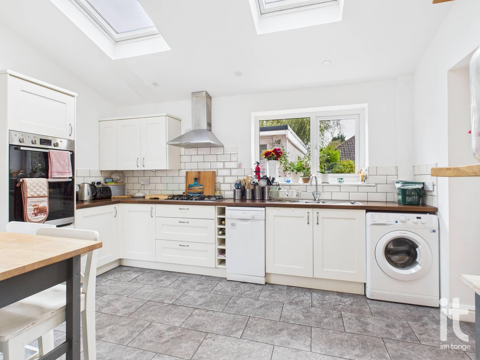
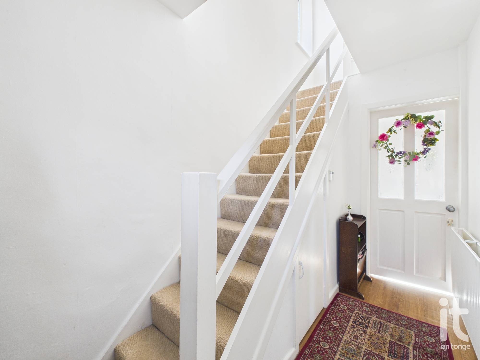
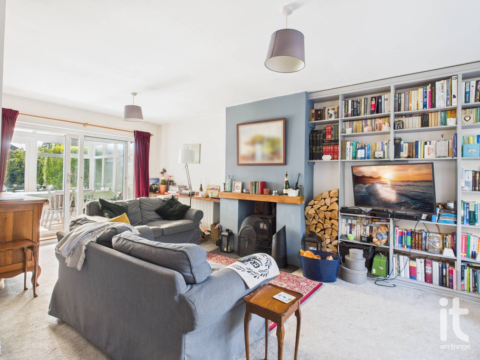
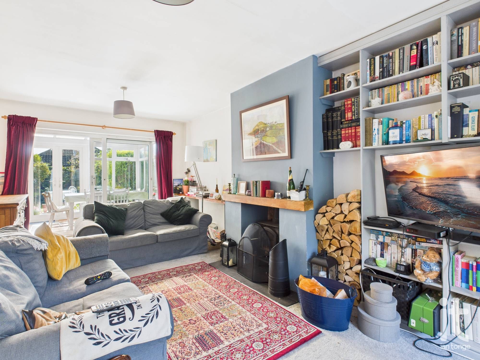
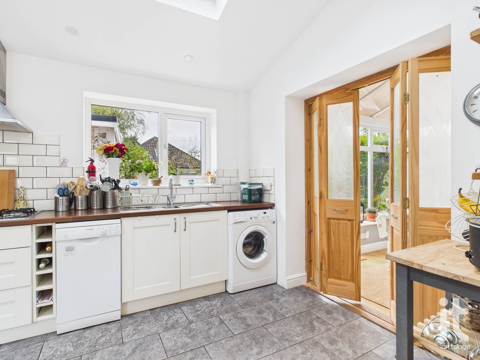
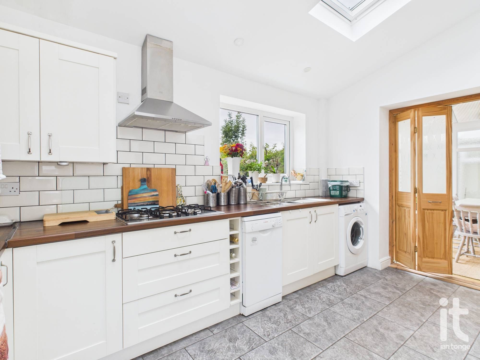
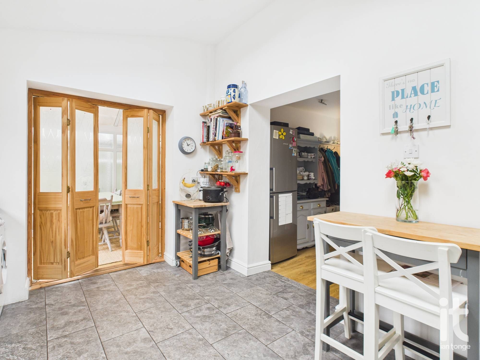
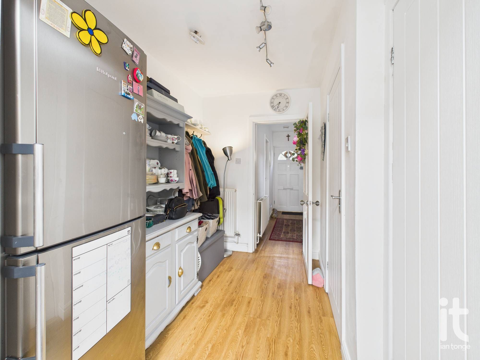
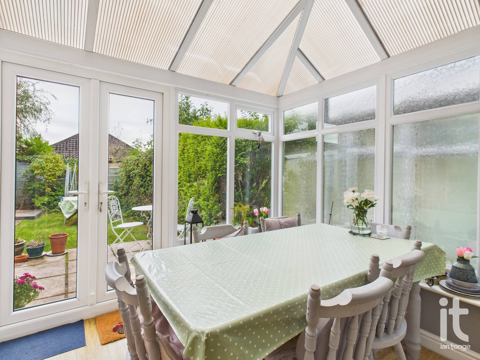
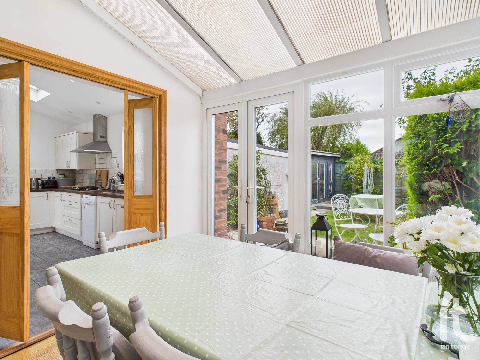
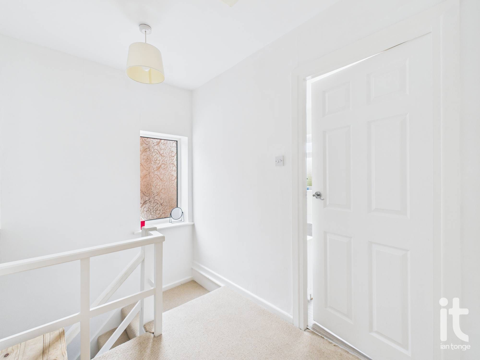
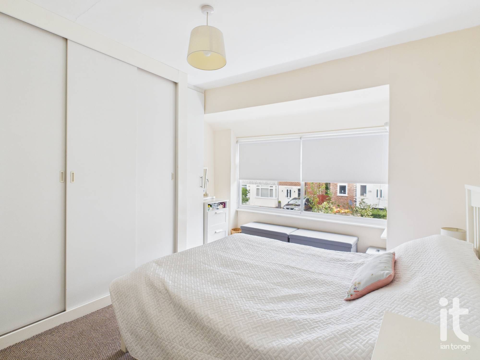
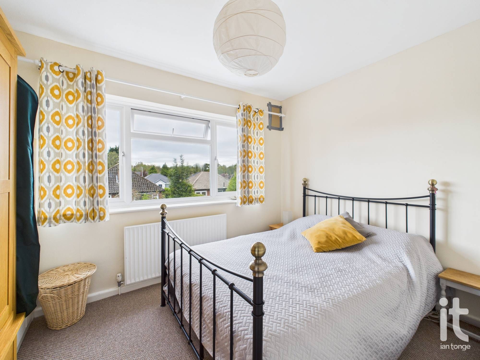
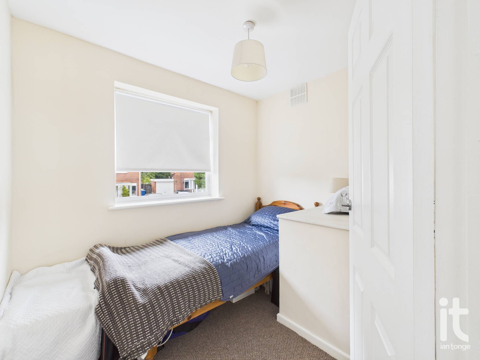
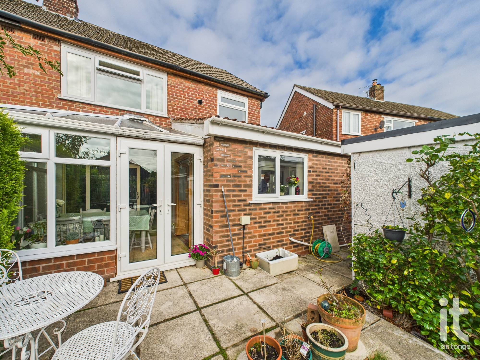
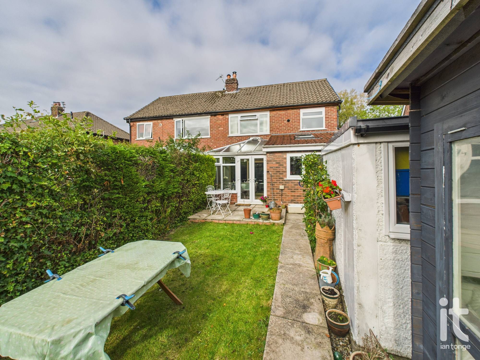
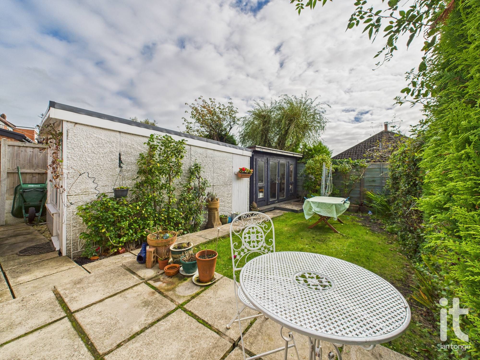
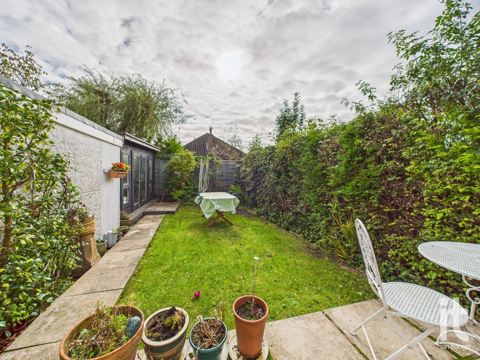
Upon entering the property, you are greeted by a welcoming entrance hall that leads into the spacious living areas. The main reception room benefits from a large front-facing window, filling the space with natural daylight. A second reception room to the rear offers direct access to the garden, making it a wonderful space for family gatherings or relaxing evenings. The modern fitted kitchen is arranged with ample storage and preparation space, creating a pleasant cooking environment.
The first floor hosts three well-proportioned bedrooms, each offering comfortable accommodation and plenty of potential. The modern family bathroom is fully equipped and stylishly appointed. Externally, the property benefits from a private rear garden, as well as front driveway and garden space providing off-road parking.
This well-located semi-detached home offers a superb blend of comfortable living, convenience, and local amenities, making it a truly attractive option for families, first-time buyers or those looking to move to a friendly and established community. Early viewing is strongly recommended to fully appreciate the potential of this charming property.
5'9" (1m 75cm) x 10'2" (3m 9cm)
Wooden entrance door leading to hallway with stairs to first floor, understair storage cupboard, radiator.
5'8" (1m 72cm) x 8'11" (2m 71cm)
with cloakroom space, space for tall fridge//freezer, radiator, access to W.C, large pantry cupboard.
2'4" (71cm) x 6'5" (1m 95cm)
with two uPVC double glazed windows to side aspect, low level W.C, vanity sink unit.
13'3" (4m 3cm) x 21'9" (6m 62cm)
uPVC double glazed window to front aspect, two radiators, sliding patio doors leading through to conservatory.
13'4" (4m 6cm) x 9'3" (2m 81cm)
uPVC double glazed window to rear aspect, two Velux to ceiling, modern fitted range of wall and base units with worksurfaces incorporating stainless steel sink and drainer, five ring gas hob with extractor canopy over. Built-in eye level electric double oven, breakfast bar, space for dishwasher, plumbing for automatic washing machine, column radiator, tiled flooring, bi-folds through to conservatory.
8'3" (2m 51cm) x 7'10" (2m 38cm)
uPVC double glazed conservatory with polycarbonate roof, uPVC double glazed double doors leading out to garden area, column radiator.
5'9" (1m 75cm) x 5'8" (1m 72cm)
uPVC double glazed window to side aspect.
11'0" (3m 35cm) x 12'6" (3m 81cm)
uPVC double glazed window to front aspect, range of sliding wardrobes to one wall, radiator.
10'8" (3m 25cm) x 9'3" (2m 81cm)
uPVC double glazed window to rear aspect, radiator.
8'6" (2m 59cm) x 7'3" (2m 20cm)
uPVC double glazed window to front aspect, radiator.
8'0" (2m 43cm) x 6'0" (1m 82cm)
uPVC double glazed window to rear aspect, panelled P-shaped bath with shower over and shower screen, vanity washbasin, low level W.C. Chrome heated towel rail, half tiled walls.
The rear garden has a detached garage/storeroom with power and lighting, there is also a further separate summer house/craft room also with power and lighting. Enclosed by fencing and mature planting with a lawned area and good sized flagged patio. The front also benefits from a flagged driveway providing off road parking and mature planting, with a secure timber gate giving access to the rear.
