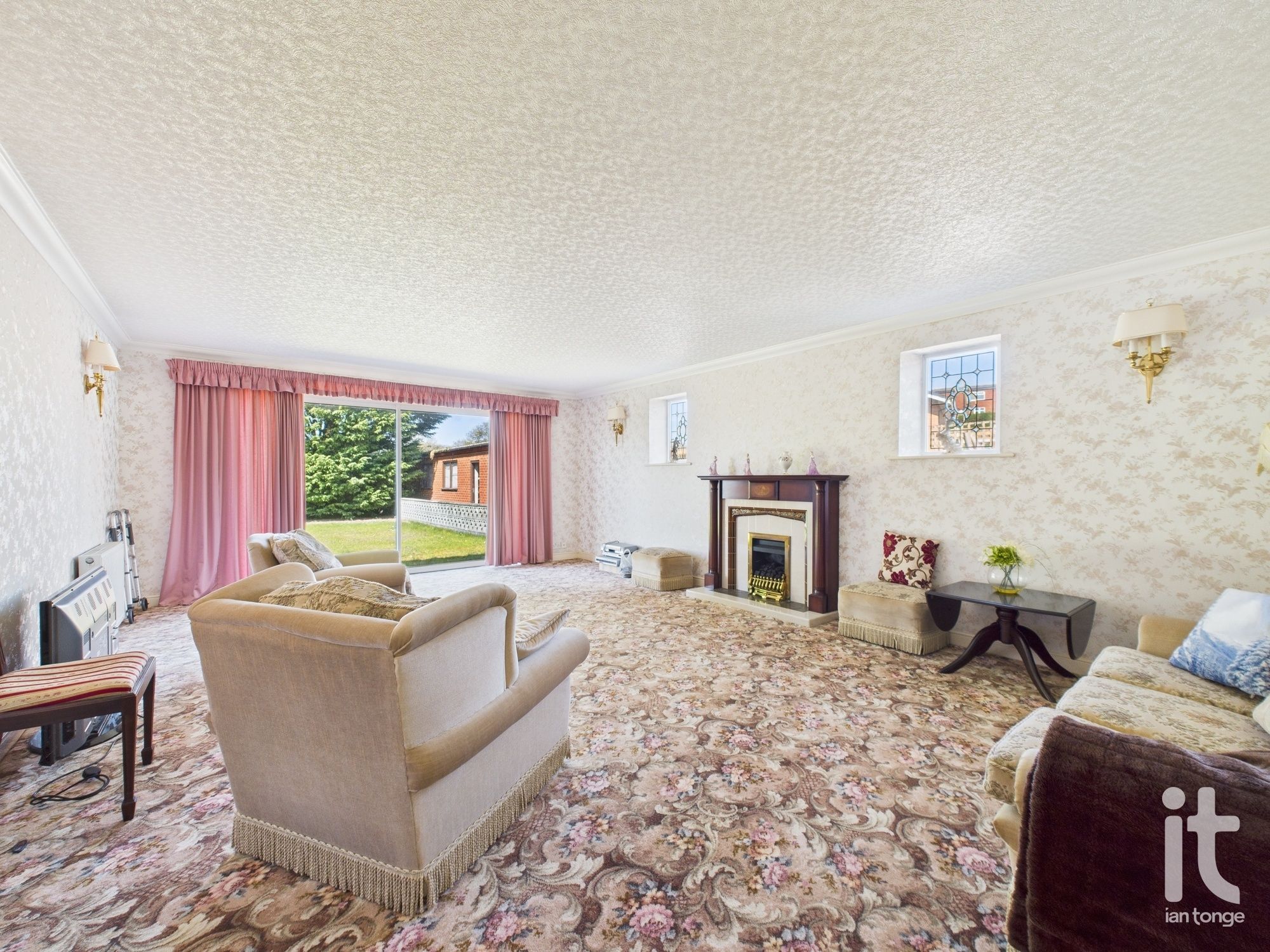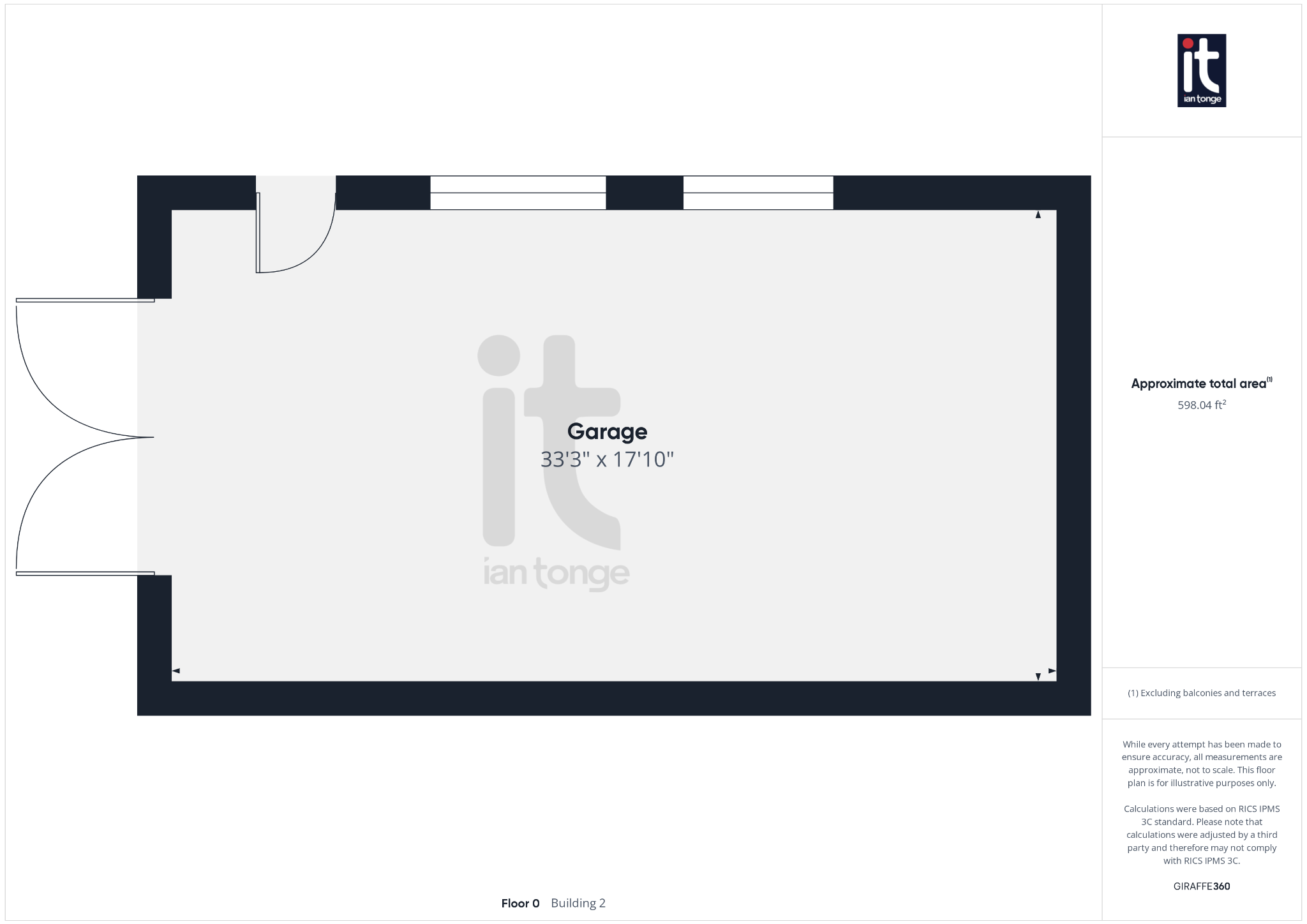 Ian Tonge Property Services is the trading name of Ian Tonge Property Services Limited.
Ian Tonge Property Services is the trading name of Ian Tonge Property Services Limited.
 Ian Tonge Property Services is the trading name of Ian Tonge Property Services Limited.
Ian Tonge Property Services is the trading name of Ian Tonge Property Services Limited.
3 bedrooms, 2 bathrooms
Property reference: HAG-1HTU13XVU0N




























3'3" (99cm) x 6'5" (1m 95cm)
Double entrance doors, tiled floor, entrance door to the hallway.
24'6" (7m 46cm) x 5'0" (1m 52cm)
Radiator, dado rail, access to the side porch and utility/boiler room.
5'4" (1m 62cm) x 3'5" (1m 4cm)
Wall mounted Alpha central heating boiler, plumbed for washing machine. loft access.
3'3" (99cm) x 5'5" (1m 65cm)
Glazed door, door leading to the rear garden.
17'7" (5m 35cm) x 9'10" (2m 99cm)
uPVC double glazed bow window to the front aspect, radiator, fitted wardrobes.
15'9" (4m 80cm) x 10'11" (3m 32cm)
uPVC double glazed bay window to the front aspect, fitted wardrobes, three radiatots, access to the en-suite.
4'10" (1m 47cm) x 6'4" (1m 93cm)
uPVC double glazed window to the side aspect, concealed W.C., vanity sink with storage underneath, tiled walls.
8'4" (2m 54cm) x 8'10" (2m 69cm)
uPVC double glazed window to the side aspect, corner bath, shower cubicle, pedestal wash basin, low level W.C., radiator, tiled walls, ceiling downlighters.
9'9" (2m 97cm) x 11'8" (3m 55cm)
uPVC double glazed window to the side aspect, built-in wardrobes, radiator.
22'10" (6m 95cm) x 15'8" (4m 77cm)
uPVC double glazed windows to the side aspect, patio doors, two radiators, focal fireplace, wall lights.
29'6" (8m 99cm) x 12'6" (3m 81cm)
uPVC double glazed window to the side aspect, fitted wall and base units, extensive work surfaces, drainer sink unit, built-in Miele electric oven, electric hob with extractor hood above, integrated fridge/freezer, wine rack. The extensive living area provides flexible space for entertaining with two radiators and patio doors leading out on to the rear garden.
This property commands an amazing 0.46 acre plot and the long sweeping driveway sets the tone of the extensive space that surrounds the bungalow. As you head down the driveway there are lawns either side, mature shrubs and trees, lamp post and spacious driveway providing further off road parking. To the left handside of the property there is a flagged path, lawn, shrubs and trees, greenhouse and flagged patio. To the right of the property there is a large gate which opens out to further space for parking and access to the large detached garage. The rear garden is mainly lawned with mature conifer trees and flagged patio/path.
33'3" (10m 13cm) x 17'10" (5m 43cm)
Large detached garage with double doors, power and light.
20'11" (6m 37cm) x 10'2" (3m 9cm)
Up & over garage door, side window, outside water tap.


