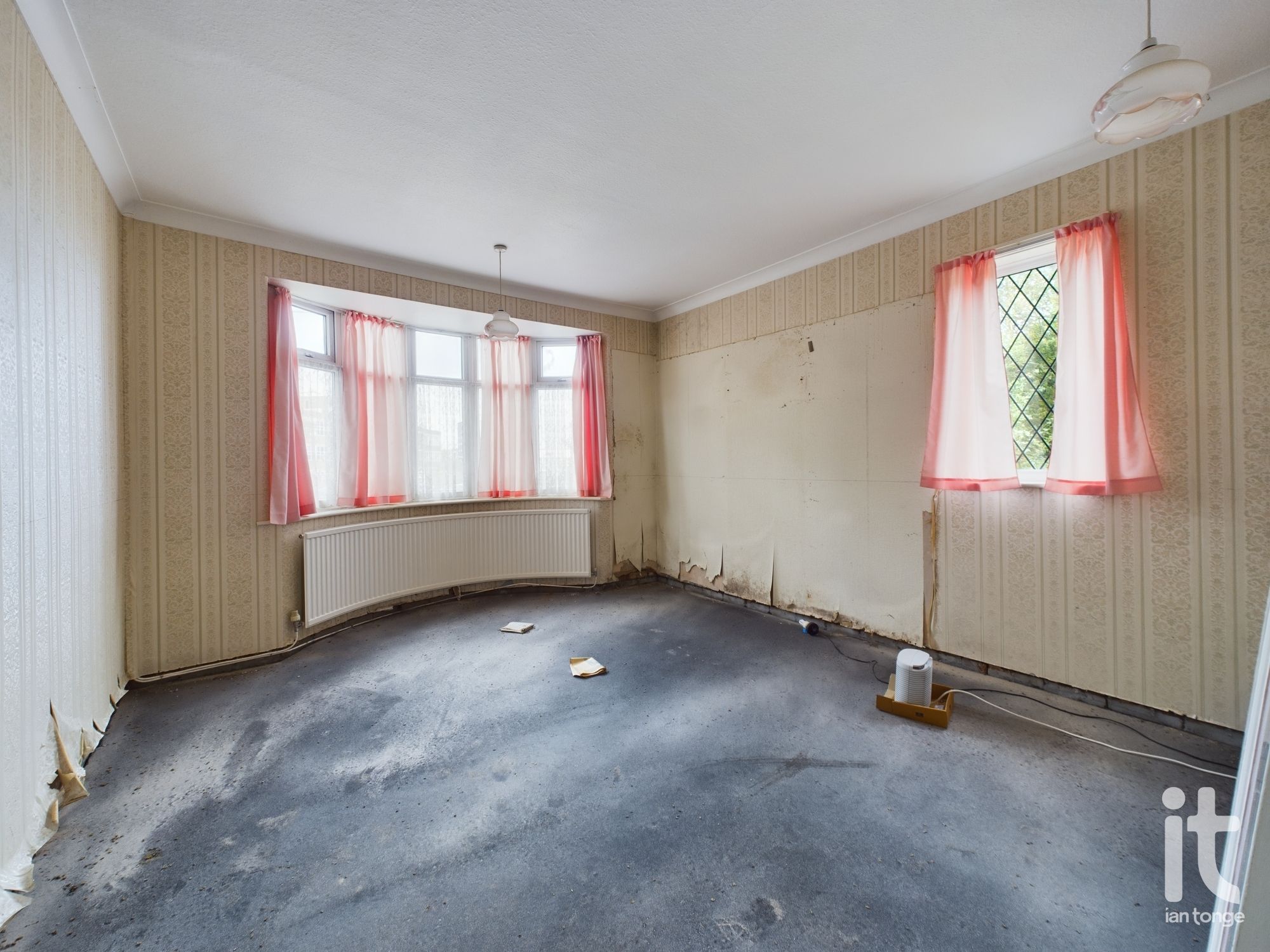 Ian Tonge Property Services is the trading name of Ian Tonge Property Services Limited.
Ian Tonge Property Services is the trading name of Ian Tonge Property Services Limited.
 Ian Tonge Property Services is the trading name of Ian Tonge Property Services Limited.
Ian Tonge Property Services is the trading name of Ian Tonge Property Services Limited.
2 bedrooms, 1 bathroom
Property reference: HAG-1HZ213BKWAP










4'11" (1m 49cm) 1'2" (35cm)
Double entrance door.
Entrance door, plate rack, radiator, ceiling skylight.
2'4" (71cm) x 6'8" (2m 3cm)
Loft access.
14'7" (4m 44cm) x 12'10" (3m 91cm)
uPVC double glazed window to the side aspect, uPVC door and window to the rear, radiator, feature fireplace, plate rack.
12'9" (3m 88cm) x 11'10" (3m 60cm)
uPVC double glazed bay window to the front aspect, radiator, uPVC double glazed window to the side aspect.
12'9" (3m 88cm) x 11'10" (3m 60cm)
uPVC double glazed bay window to the front aspect, radiator.
8'4" (2m 54cm) x 6'9" (2m 5cm)
uPVC double glazed window to the side aspect, coloured suite comprising of panel bath, pedestal wash basin, low level W.C., radiator, tiled walls.
8'1" (2m 46cm) x 10'6" (3m 20cm)
uPVC double glazed window to the side aspect, fitted wall and base units, work surface, stainless steel drainer and mixer tap, four ring gas hob, electric oven, door to rear porch.
5'6" (1m 67cm) x 5'10" (1m 77cm)
uPVC door and windows.
5'8" (1m 72cm) x 6'5" (1m 95cm)
Plumbed for washing machine, side window.
To the front aspect there is a wrought iron entrance gate, flagged driveway which runs down the side of the property and lawned area. The rear garden is mature and well stocked.
Detached concrete section garage.
