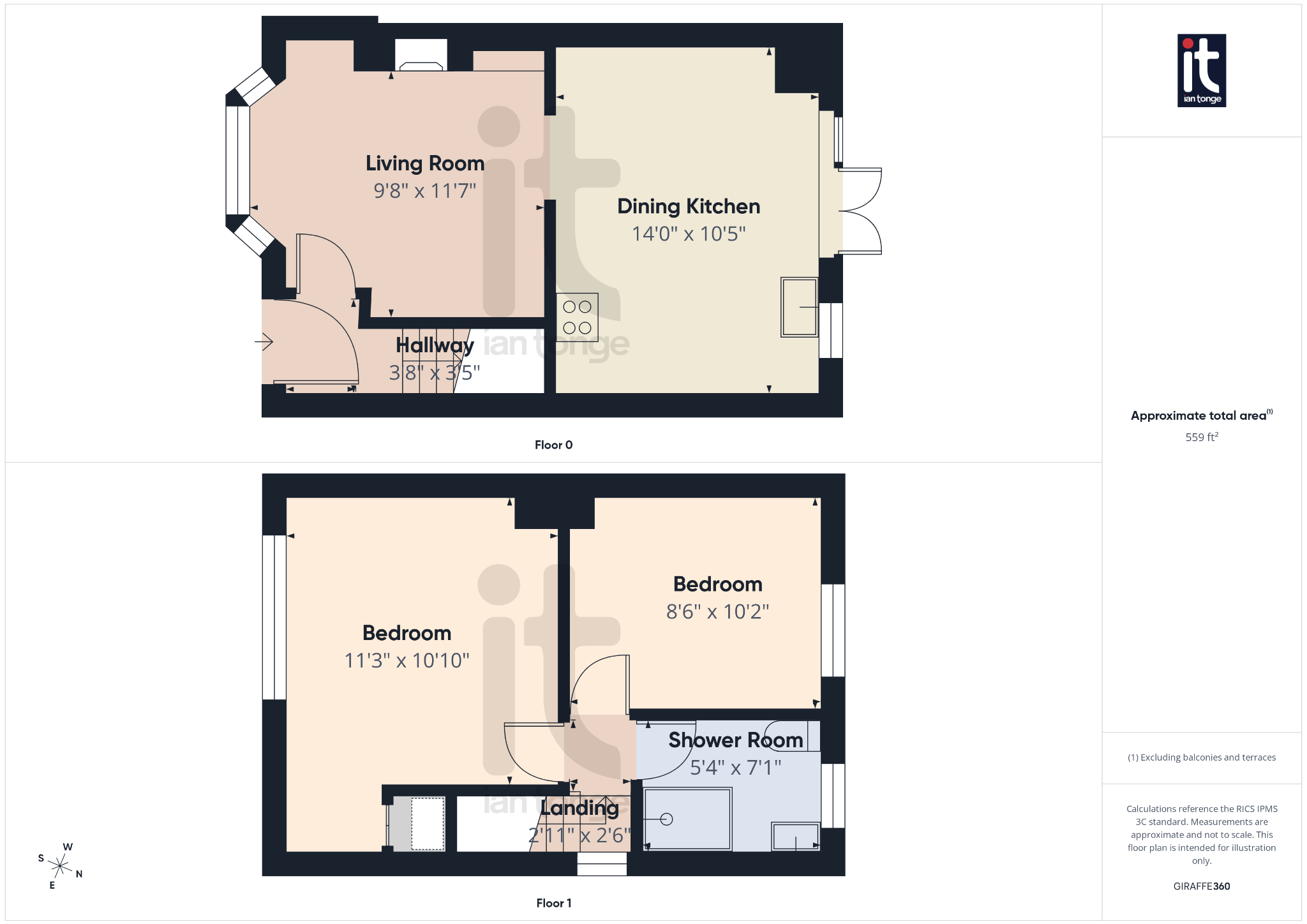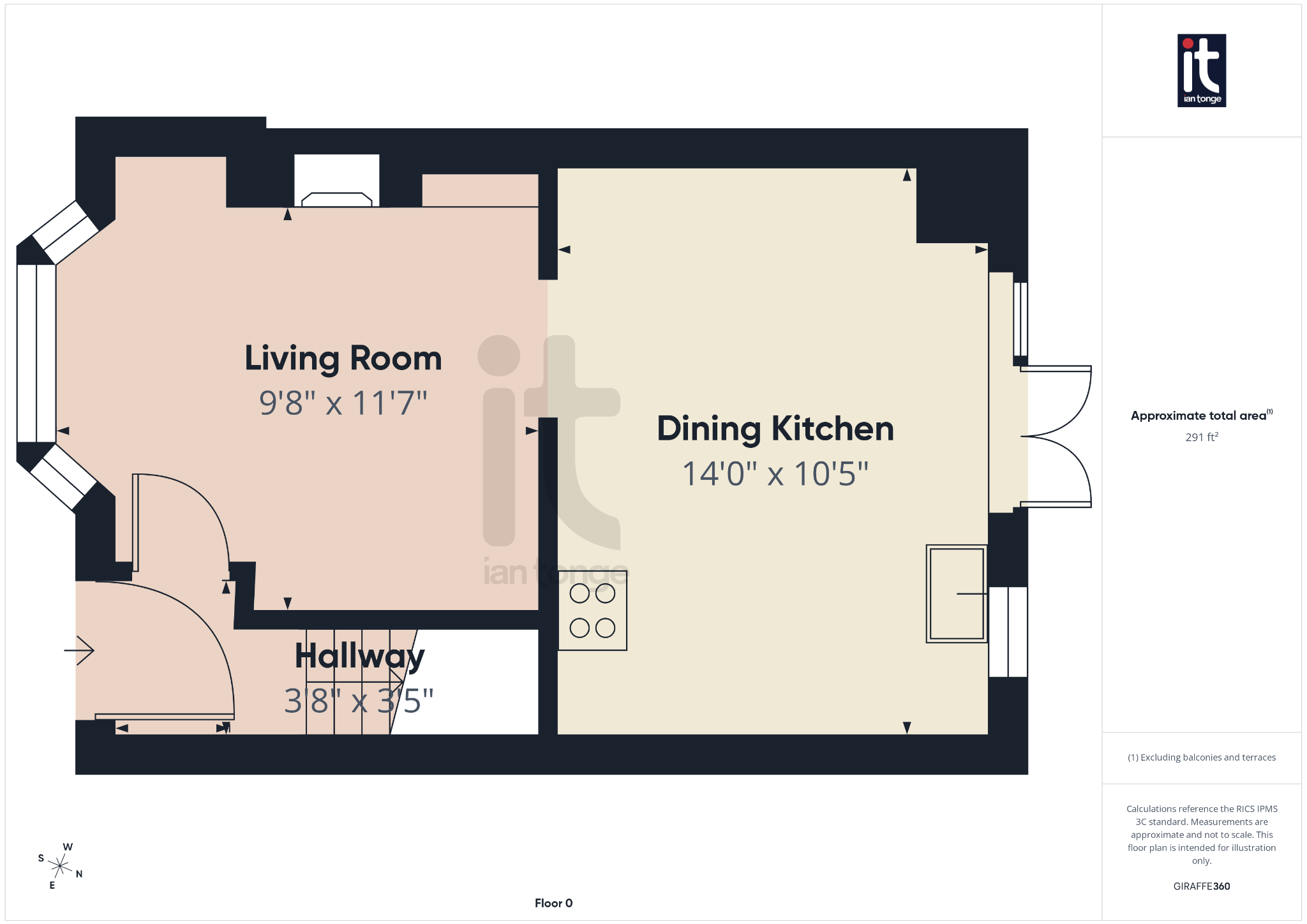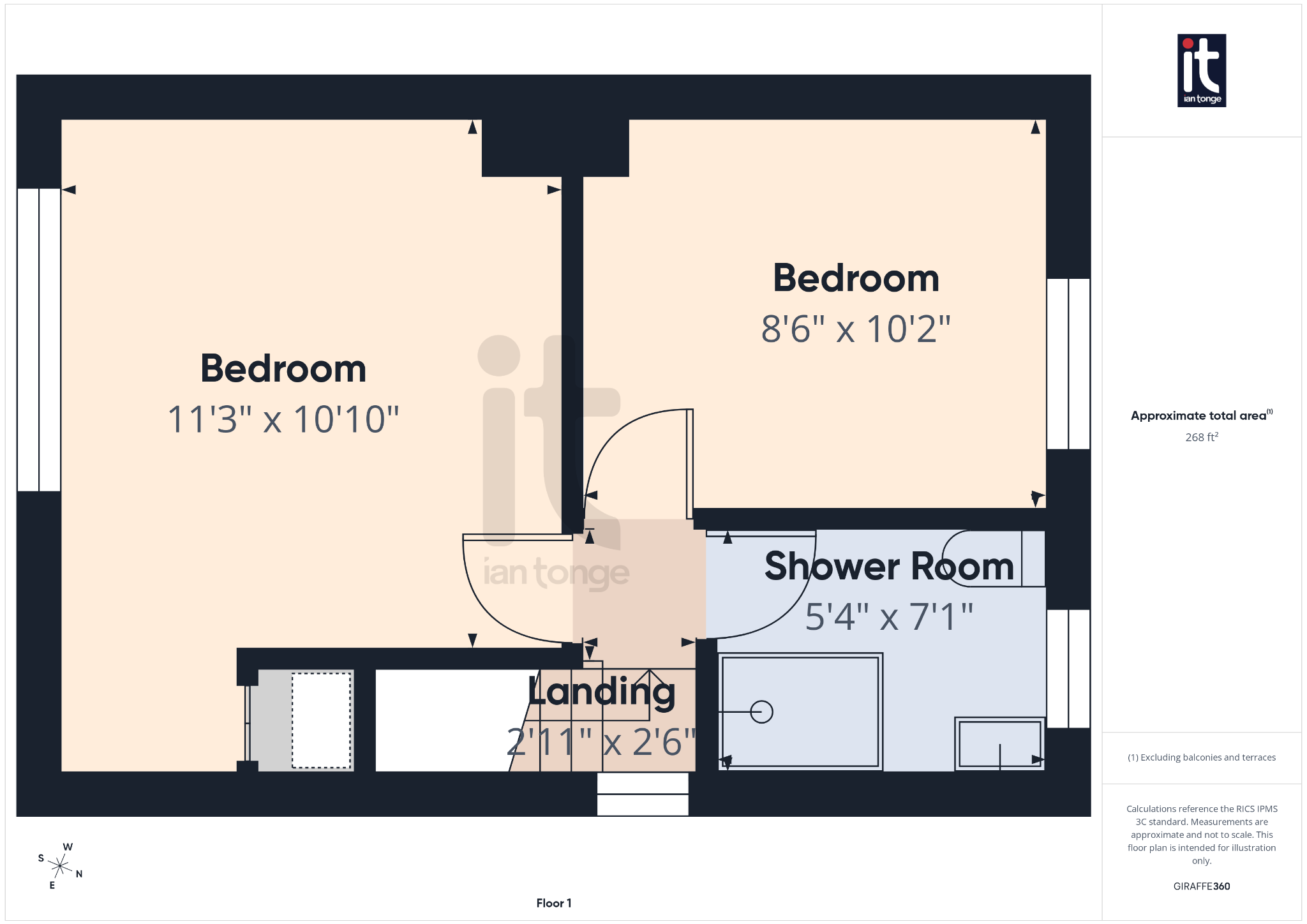 Ian Tonge Property Services is the trading name of Ian Tonge Property Services Limited.
Ian Tonge Property Services is the trading name of Ian Tonge Property Services Limited.
 Ian Tonge Property Services is the trading name of Ian Tonge Property Services Limited.
Ian Tonge Property Services is the trading name of Ian Tonge Property Services Limited.
2 bedrooms, 1 bathroom
Property reference: HAG-1JH514GBR2P
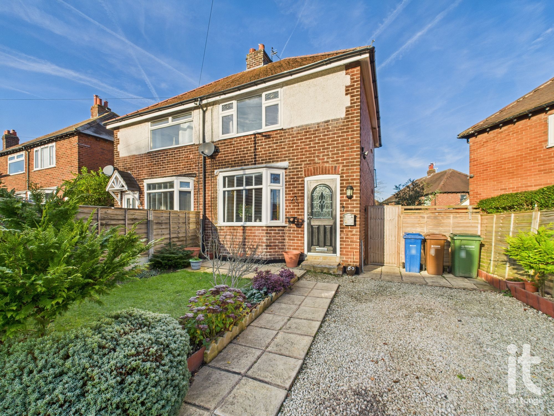
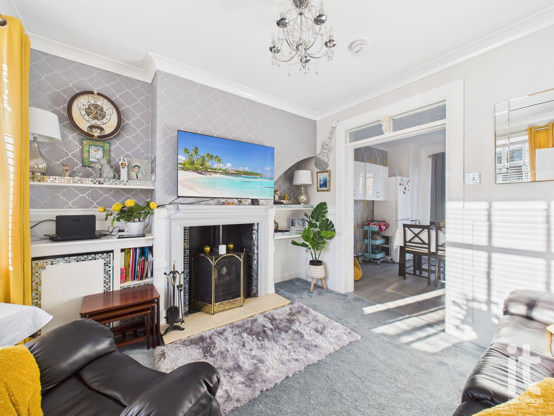
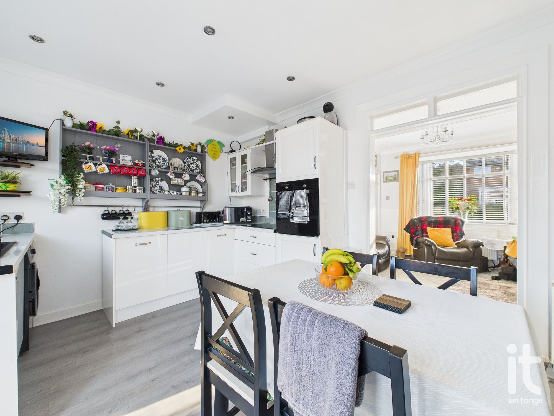
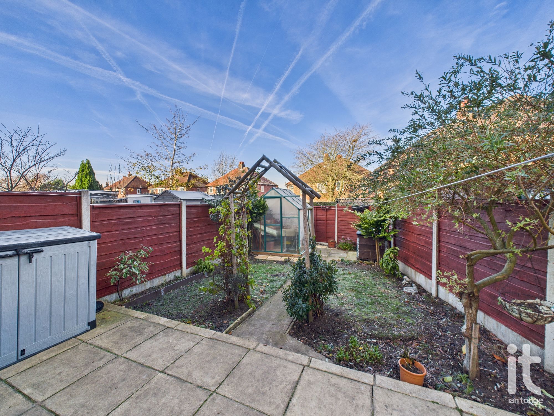
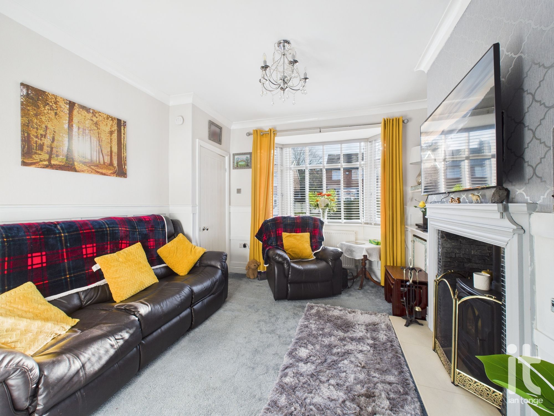
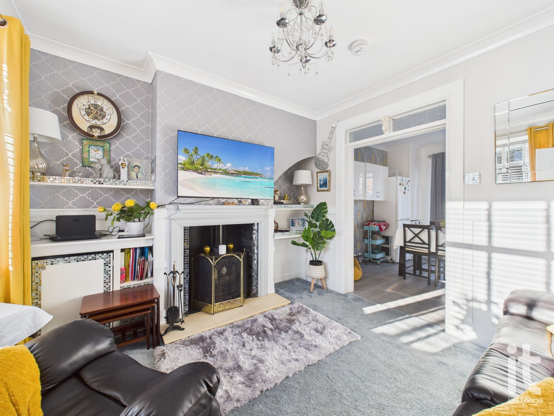
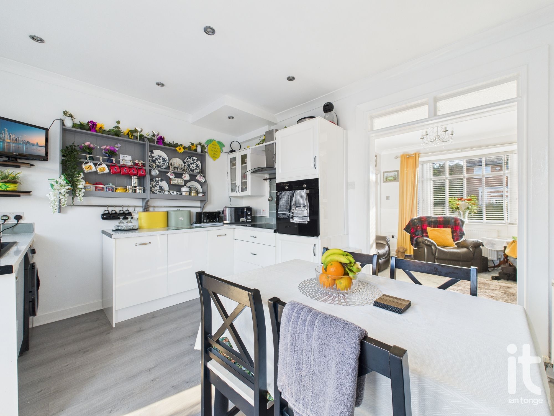
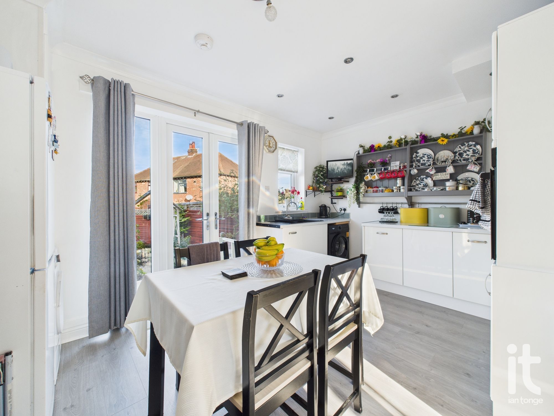
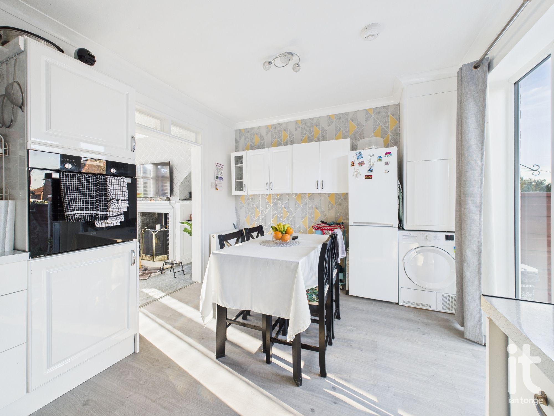
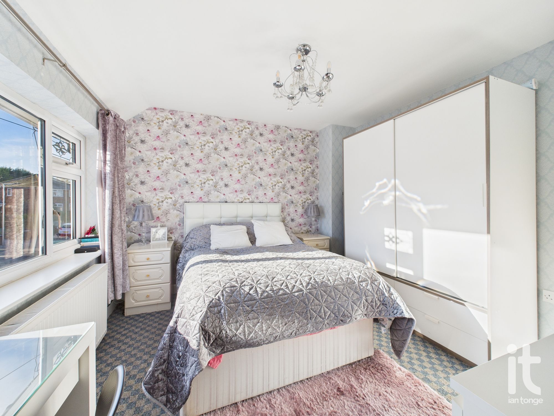
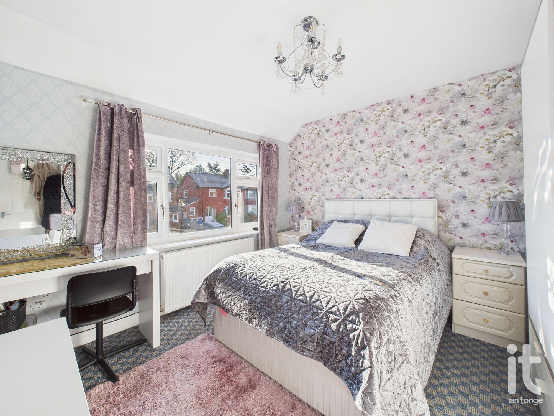
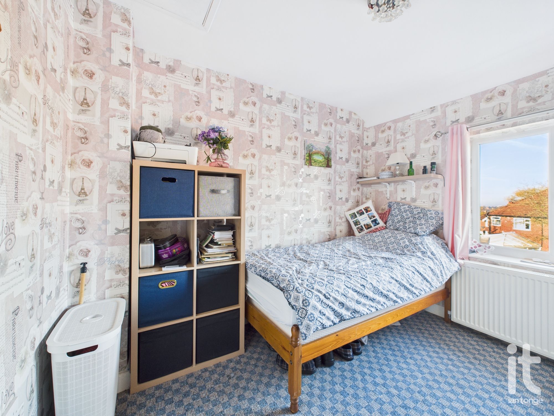
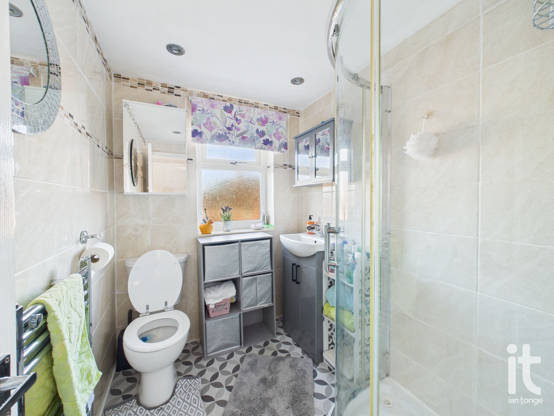
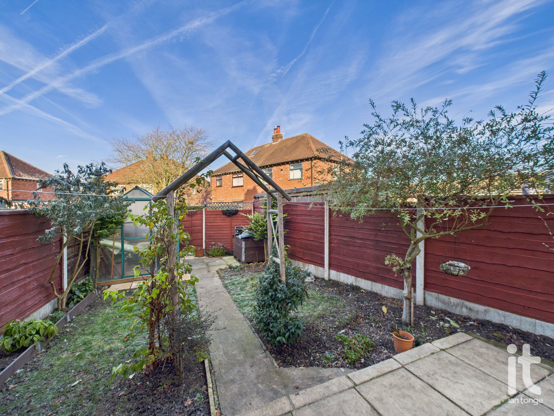
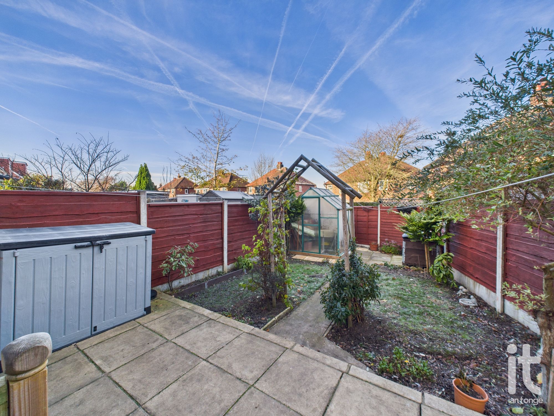
Situated in a highly convenient location, Garthland Road benefits from close proximity to a range of excellent amenities. Hazel Grove’s array of local supermarkets, while a selection of primary and secondary schools are also within walking distance, making this an ideal choice for families.
For leisure and healthcare needs, you are well catered for with Hazel Grove Leisure Centre and Stepping Hill Hospital nearby. Regular bus routes operate along the main roads, and Hazel Grove train station is just over a mile away offering direct routes to Manchester and beyond — perfect for commuters. Additionally, Manchester Airport is just under a 25-minute drive, ideal for both business and leisure travel.
Composite entrance door, meter cupboard, staircase leading to the first floor.
uPVC double glazed bay window to the front aspect, radiator, focal fireplace with feature stove fire, through room leading to the dining kitchen.
uPVC double doors leading to the rear aspect, range of fitted wall and base units, work surfaces with drainer sink unit with mixer tap, plumbed for washing machine, laminate flooring, ceiling downlighters, radiator, built-in electric oven, hob and extractor hood, splash back wall tiles, Worcester central heating boiler.
uPVC double glazed window to the side aspect.
uPVC double glazed window to the front aspect, radiator, storage cupboard.
uPVC double glazed window to the rear aspect, radiator.
uPVC double glazed window to the rear aspect, wall mirror cabinet, shower cubicle, vanity sink unit, low level W.C., chrome radiator, tiled walls, ceiling downlighters.
To the front aspect there is a gravel driveway, lawn, stocked borders, side gate, outside light. To the side there is a small lawned area. The rear garden is enclosed by fencing and comprises of a flagged patio, lawned area, greenhouse, outside tap.
