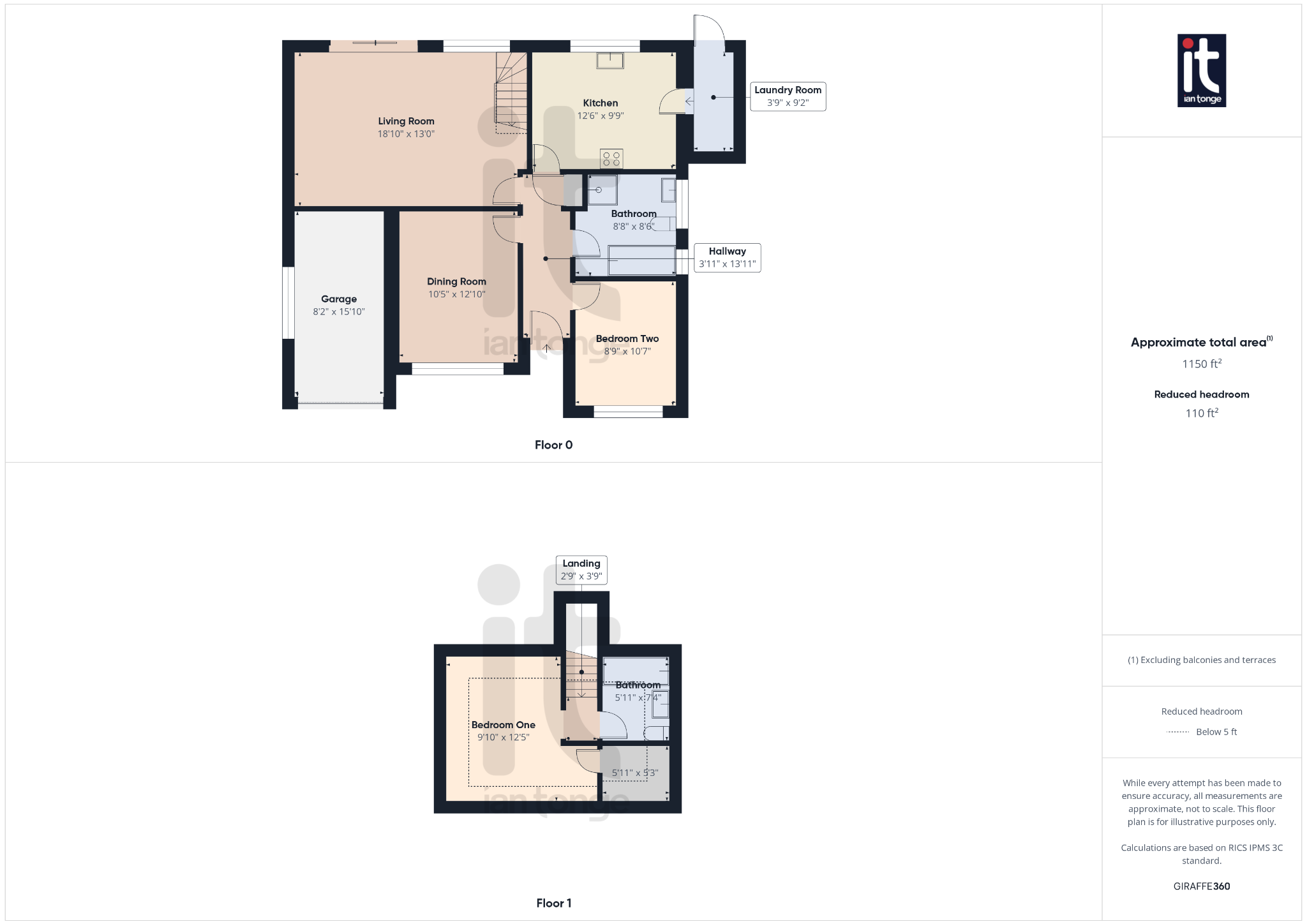 Ian Tonge Property Services is the trading name of Ian Tonge Property Services Limited.
Ian Tonge Property Services is the trading name of Ian Tonge Property Services Limited.
 Ian Tonge Property Services is the trading name of Ian Tonge Property Services Limited.
Ian Tonge Property Services is the trading name of Ian Tonge Property Services Limited.
2 bedrooms, 2 bathrooms
Property reference: HAG-1JHX14GT8LM



















3'11" (1m 19cm) x 13'11" (4m 24cm)
uPVC entrance door, radiator, store cupboard.
18'10" (5m 74cm) x 13'0" (3m 96cm)
uPVC double glazed sliding patio doors leading to patio and garden area, uPVC double glazed window to rear aspect, two radiators, inset gas fire with decorative surround, stairs to first floor.
10'5" (3m 17cm) x 12'10" (3m 91cm)
uPVC double glazed window to front aspect, radiator.
12'6" (3m 81cm) x 9'9" (2m 97cm)
uPVC double glazed window to rear aspect, uPVC double glazed door through to laundry room. Fitted with a range of wall and base units, worksurfaces incorporating sink, space for electric oven, space for under counter fridge. Splashback tiling, tiled floor, radiator.
3'9" (1m 14cm) x 9'2" (2m 79cm)
Range of fitted wall and base units, plumbing for automatic washing machine, door to garden area, glazed roof.
8'9" (2m 66cm) x 10'7" (3m 22cm)
uPVC double glazed window to front aspect, radiator.
8'8" (2m 64cm) x 8'6" (2m 59cm)
uPVC double glazed window to side aspect, four piece fitted suite comprising of:- tiled bath, corner glazed shower unit, pedestal hand wash basin, low level W.C. Tiled floor, half tiled walls.
9'10" (2m 99cm) x 12'5" (3m 78cm)
with three Velux Windows, storage to eaves on two sides, radiator.
5'11" (1m 80cm) x 5'3" (1m 60cm)
Walk in dressing room/store cupboard, radiator.
5'11" (1m 80cm) x 7'4" (2m 23cm)
Velux window, tiled bath, floating hand wash basin, low level W.C., chrome heated towel rail, tiled floor and walls.
A large and beautifully landscaped rear garden with mature trees and planting with a hardstanding driveway to the front leading to the garage.
8'2" x 15'10"
Up and over door with window to side aspect.


