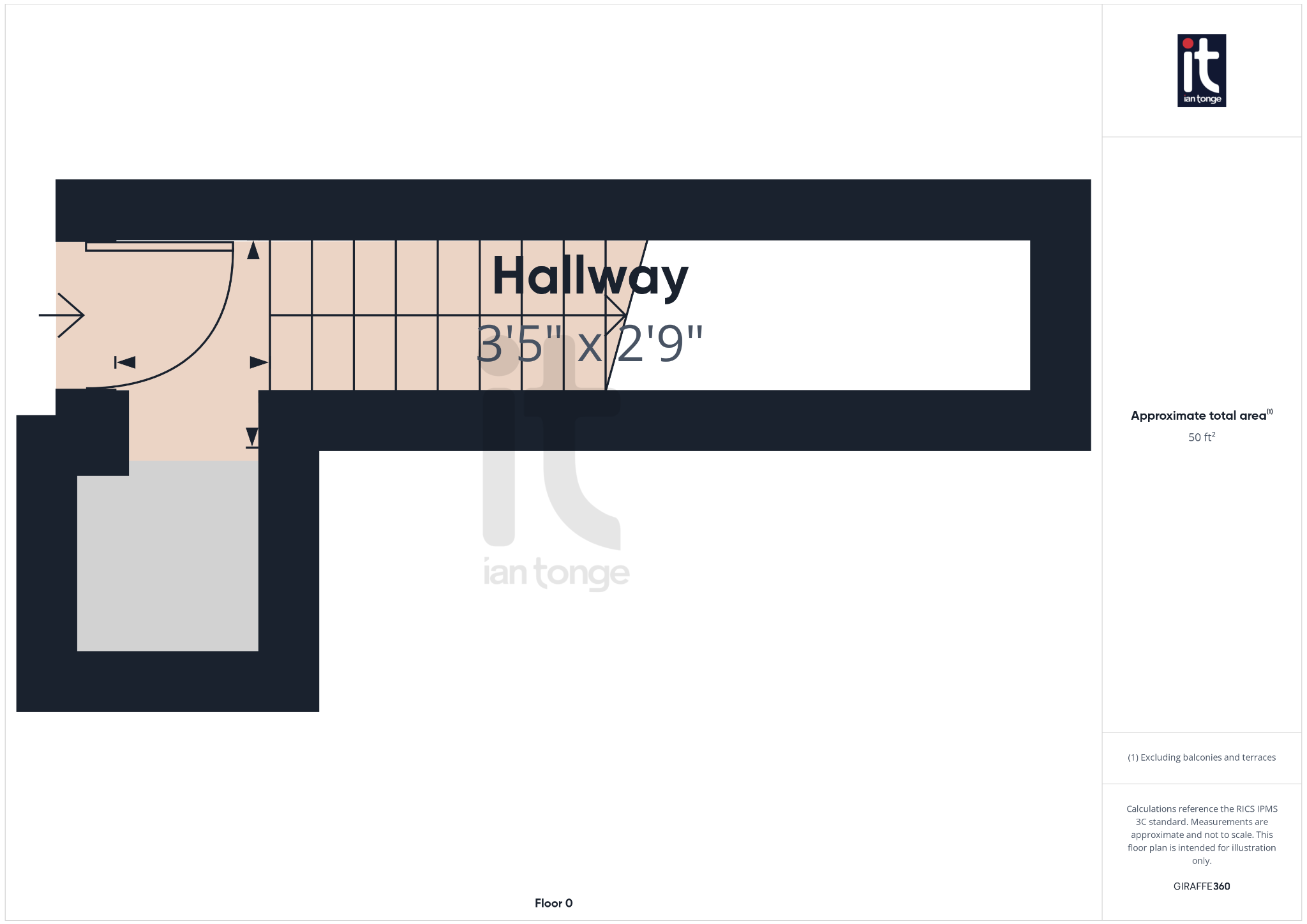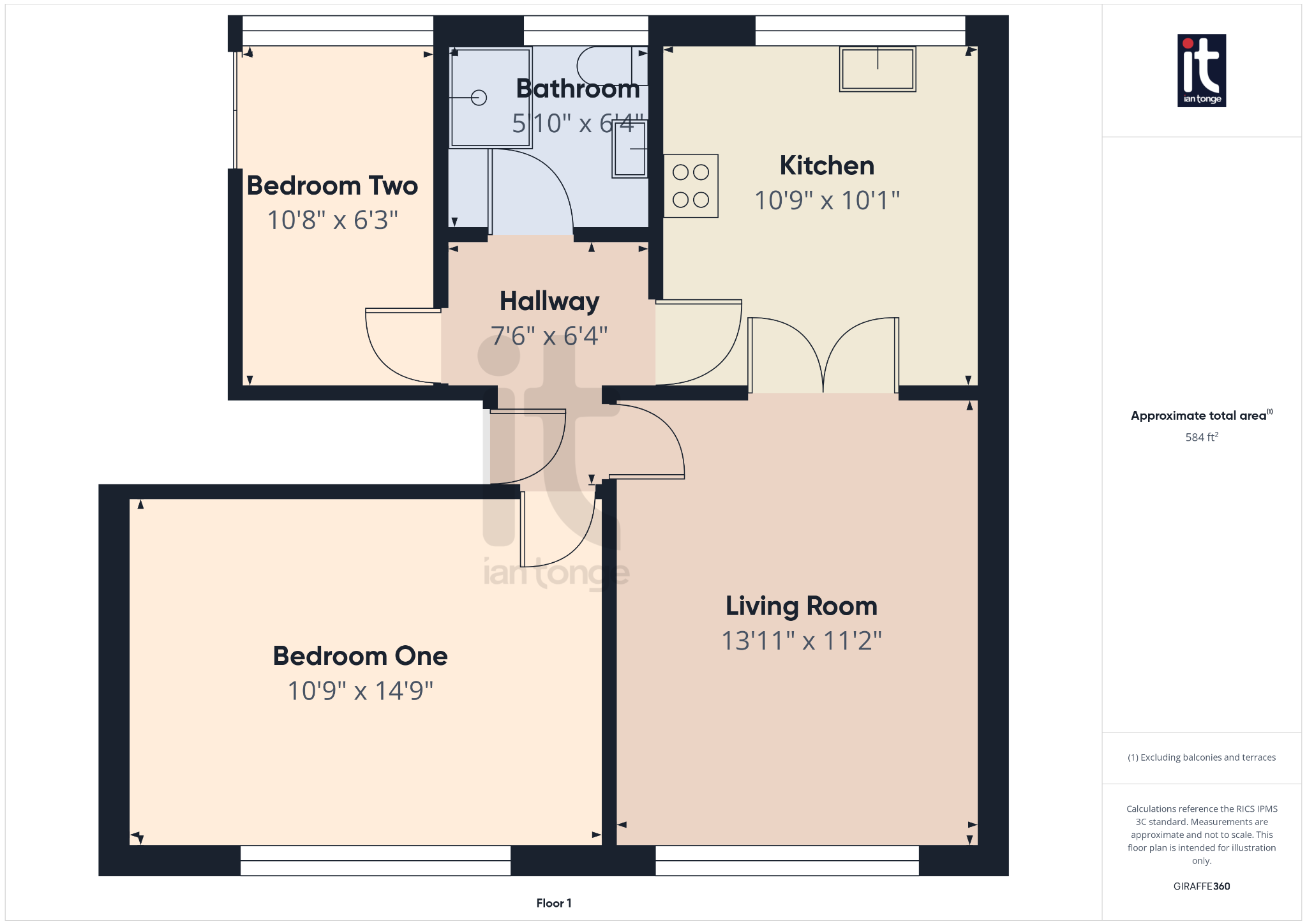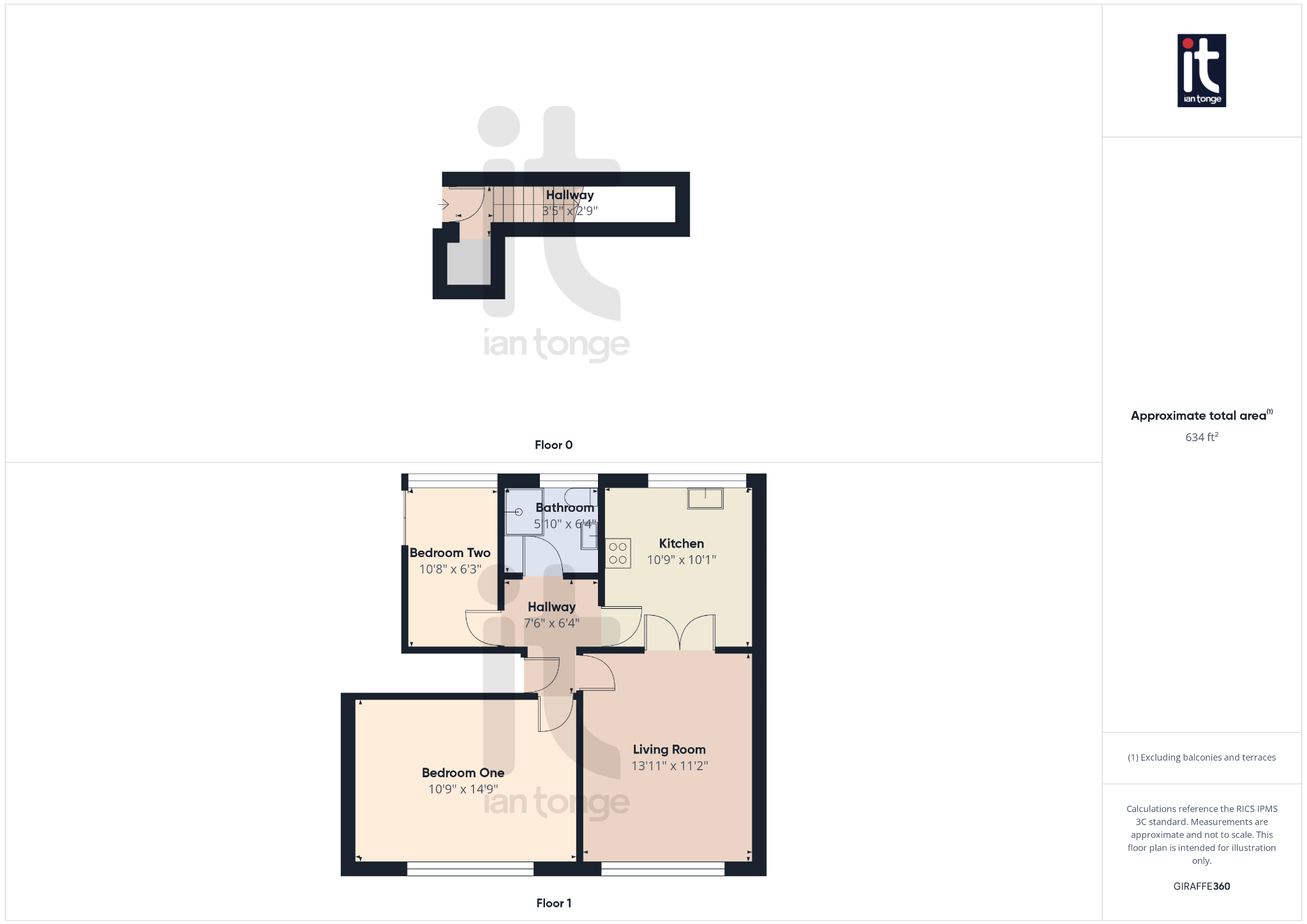 Ian Tonge Property Services is the trading name of Ian Tonge Property Services Limited.
Ian Tonge Property Services is the trading name of Ian Tonge Property Services Limited.
 Ian Tonge Property Services is the trading name of Ian Tonge Property Services Limited.
Ian Tonge Property Services is the trading name of Ian Tonge Property Services Limited.
2 bedrooms, 1 bathroom
Property reference: HAG-1JK715MU9H7
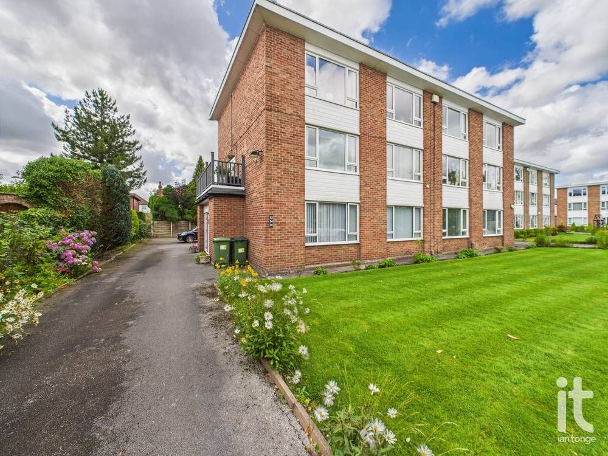
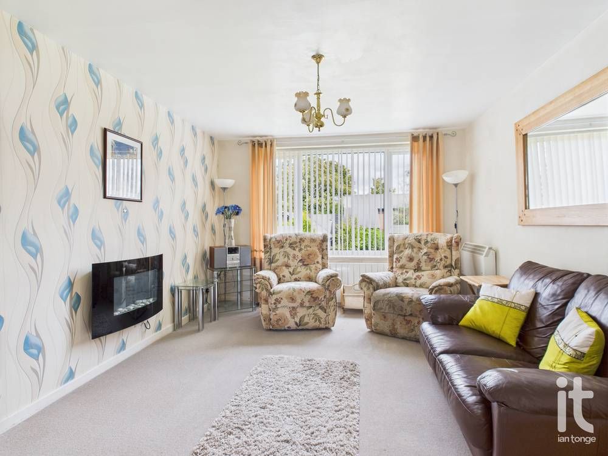
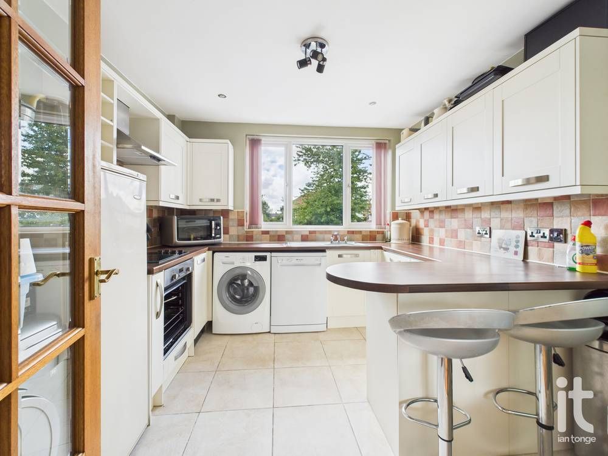
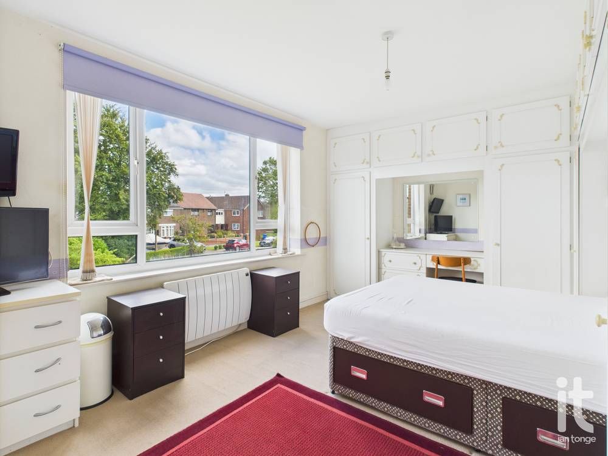
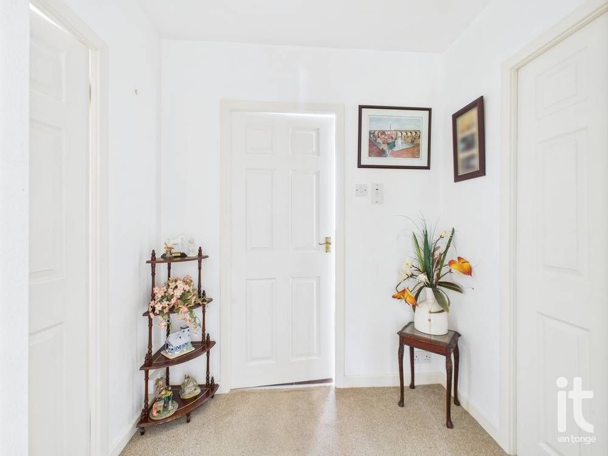
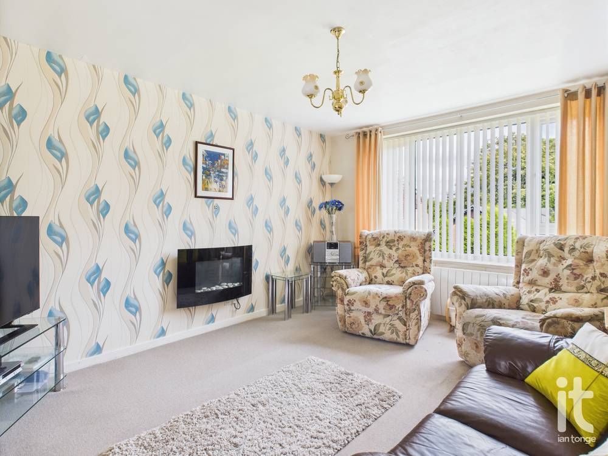
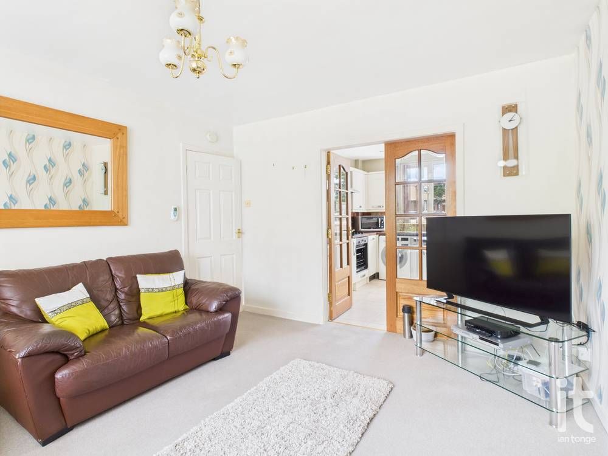
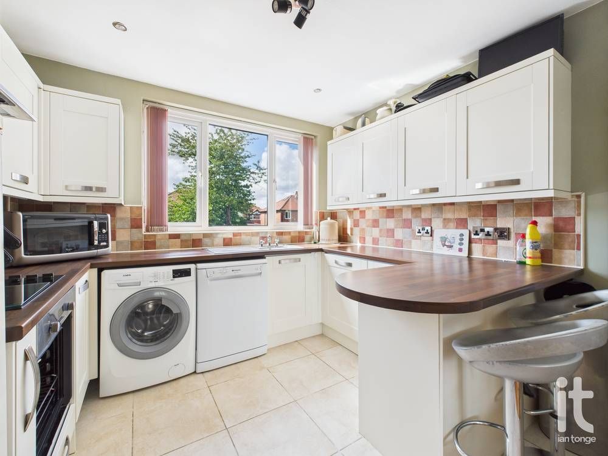
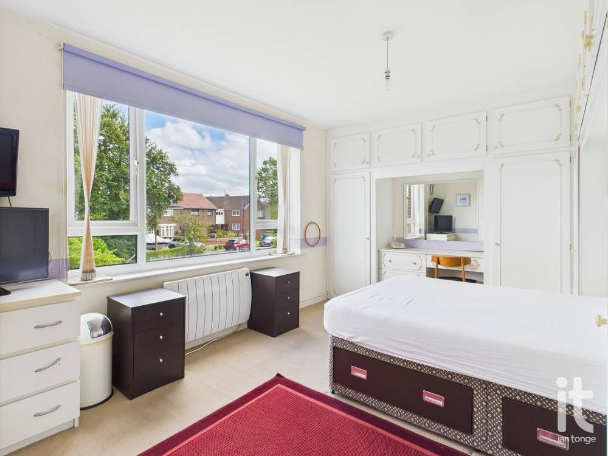
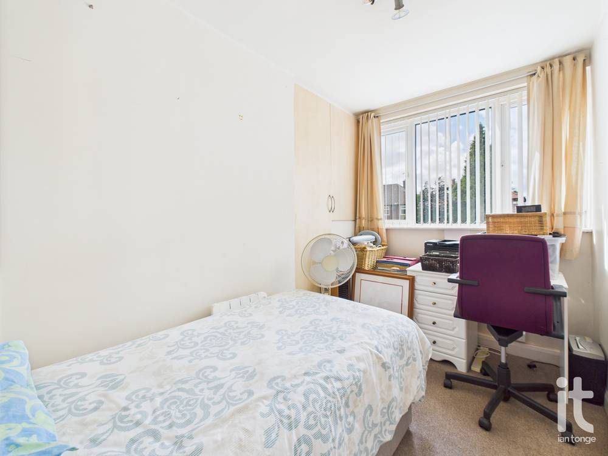
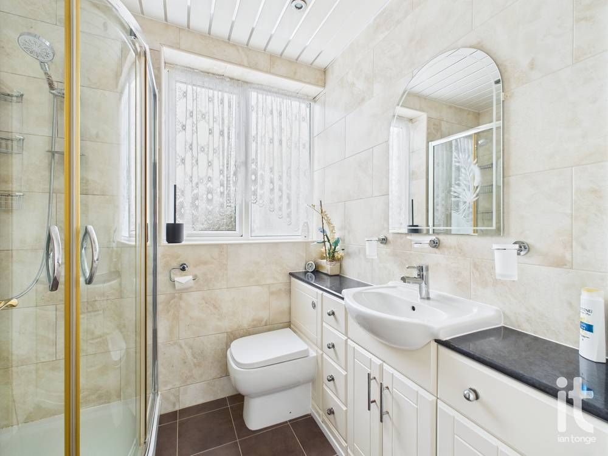
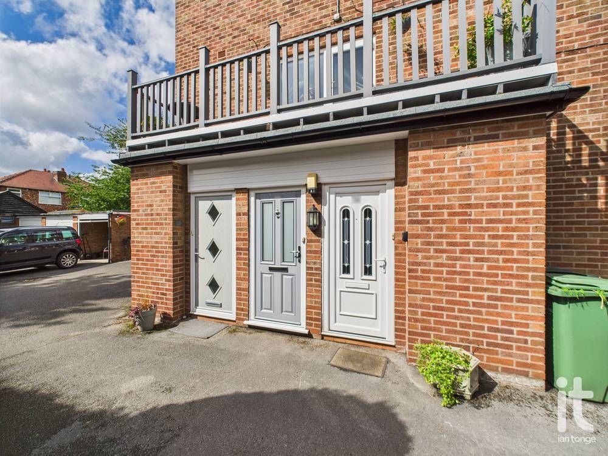
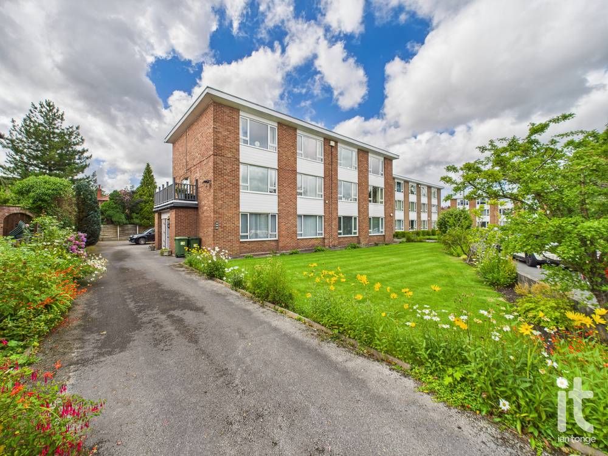
3'5" (1m 4cm) x 2'9" (83cm)
uPVC entrance door leading to hallway.
7'6" (2m 28cm) x 6'4" (1m 93cm)
with stairs leading to the first floor.
13'11" x 11'2"
uPVC double glazed window to front aspect, electric wall mounted fireplace, two electric storage heaters, double doors leading to kitchen.
10'9" (3m 27cm) x 10'1" (3m 7cm)
uPVC double glazed window to rear aspect, fitted range of wall and base units with worksurfaces incorporating stainless steel sink and drainer, built-in electric oven and grill with stainless steel canopy over. Integrated fridge/freezer, space for dishwasher, plumbing for automatic washing machine, space for tall fridge/freezer. Tiled floor.
10'9" (3m 27cm) x 14'9" (4m 49cm)
uPVC double glazed window to front aspect, extensive range of fitted wardrobes and dresser unit, electric storage heater.
10'8" (3m 25cm) x 6'3" (1m 90cm)
uPVC double glazed window to rear aspect, built-in storage cupboard.
5'10" (1m 77cm) x 6'4" (1m 93cm)
uPVC double glazed window to rear aspect, fitted suite comprising of:- vanity sink unit and W.C, corner shower cubicle. Chrome heated towel rail, tiled walls and floor.
