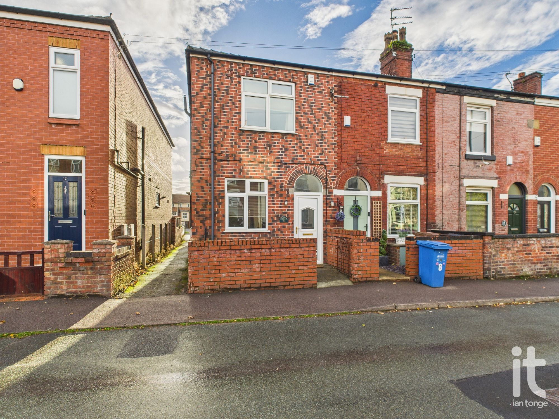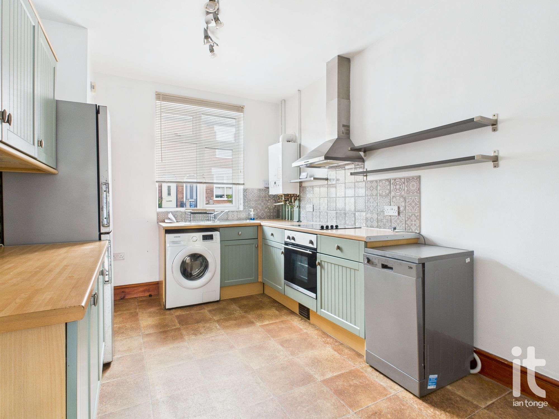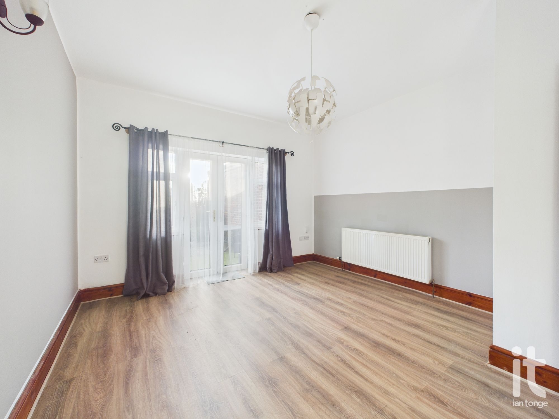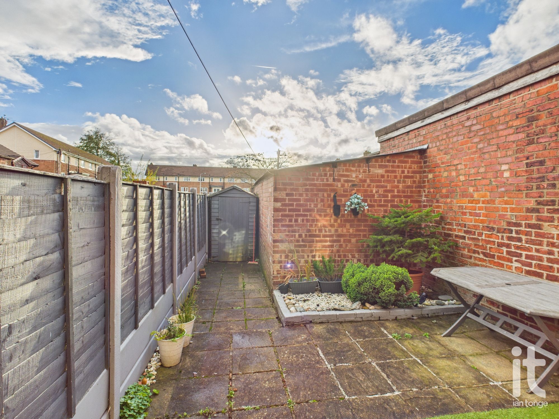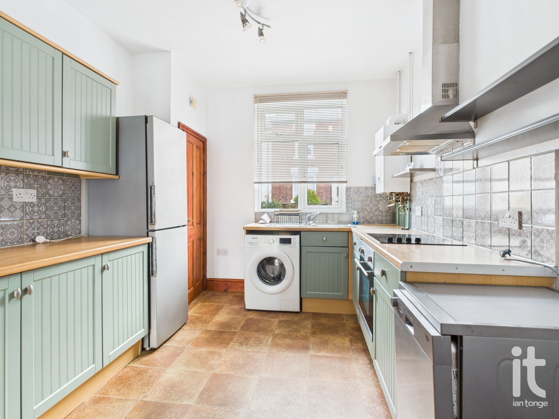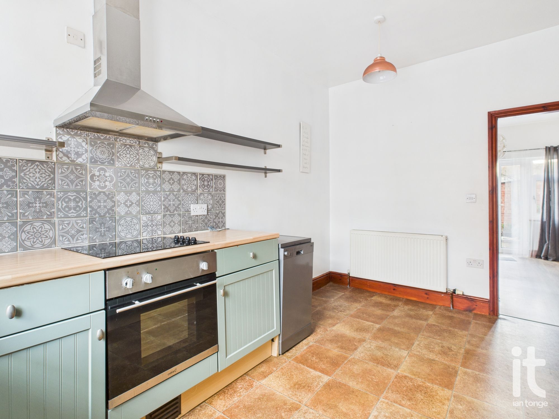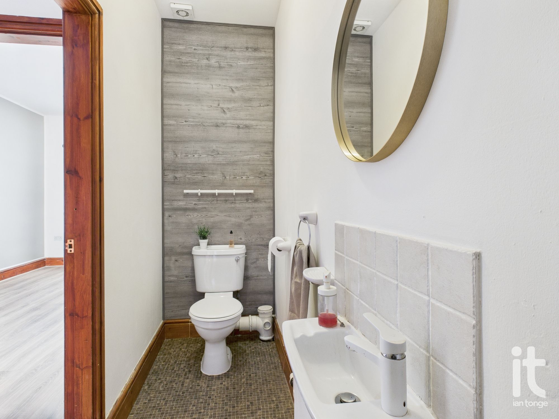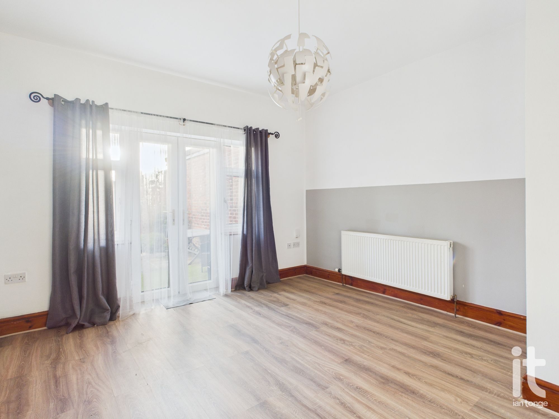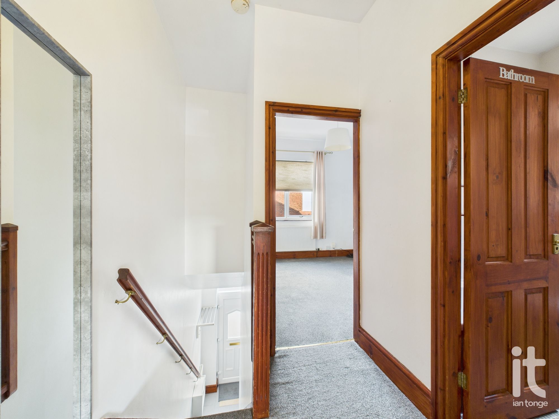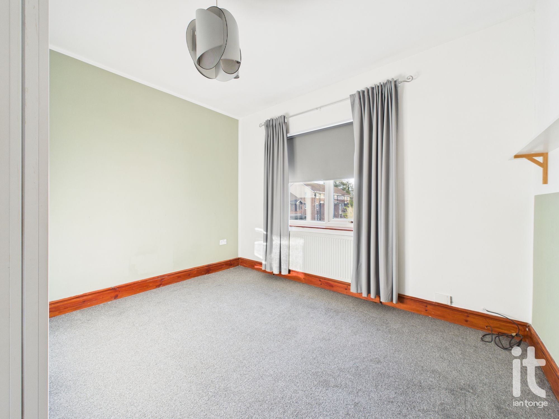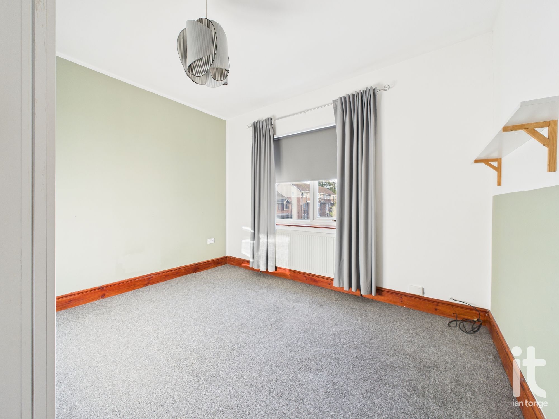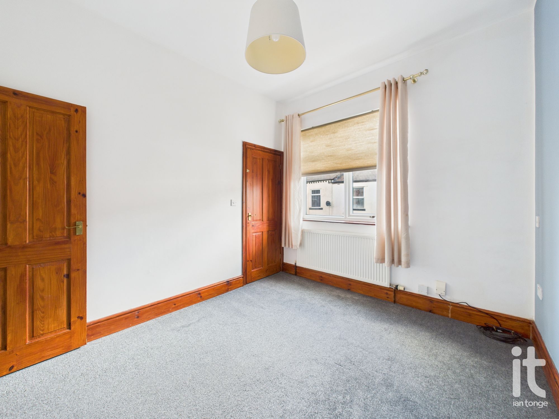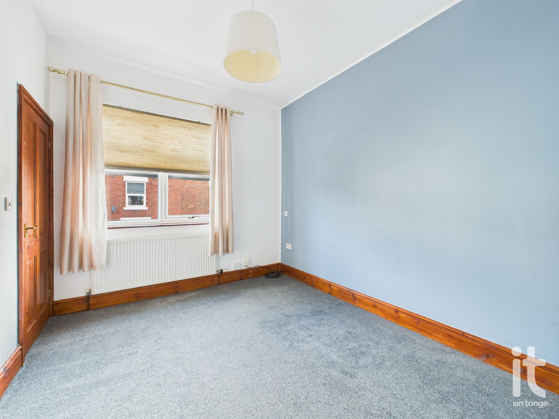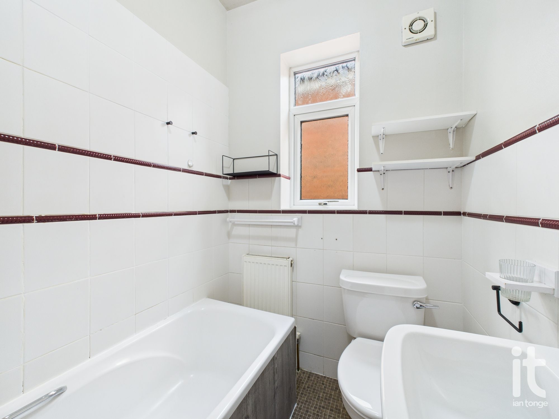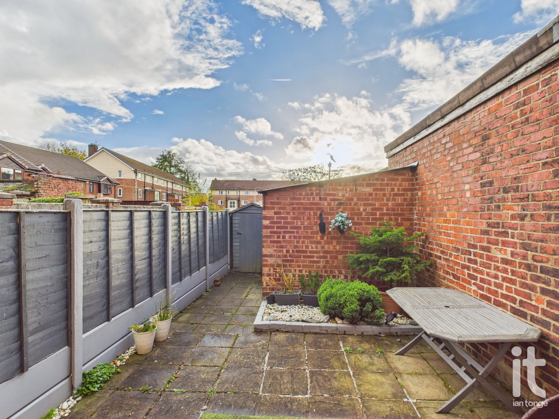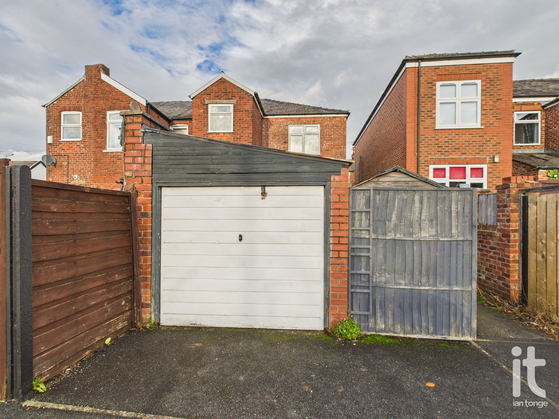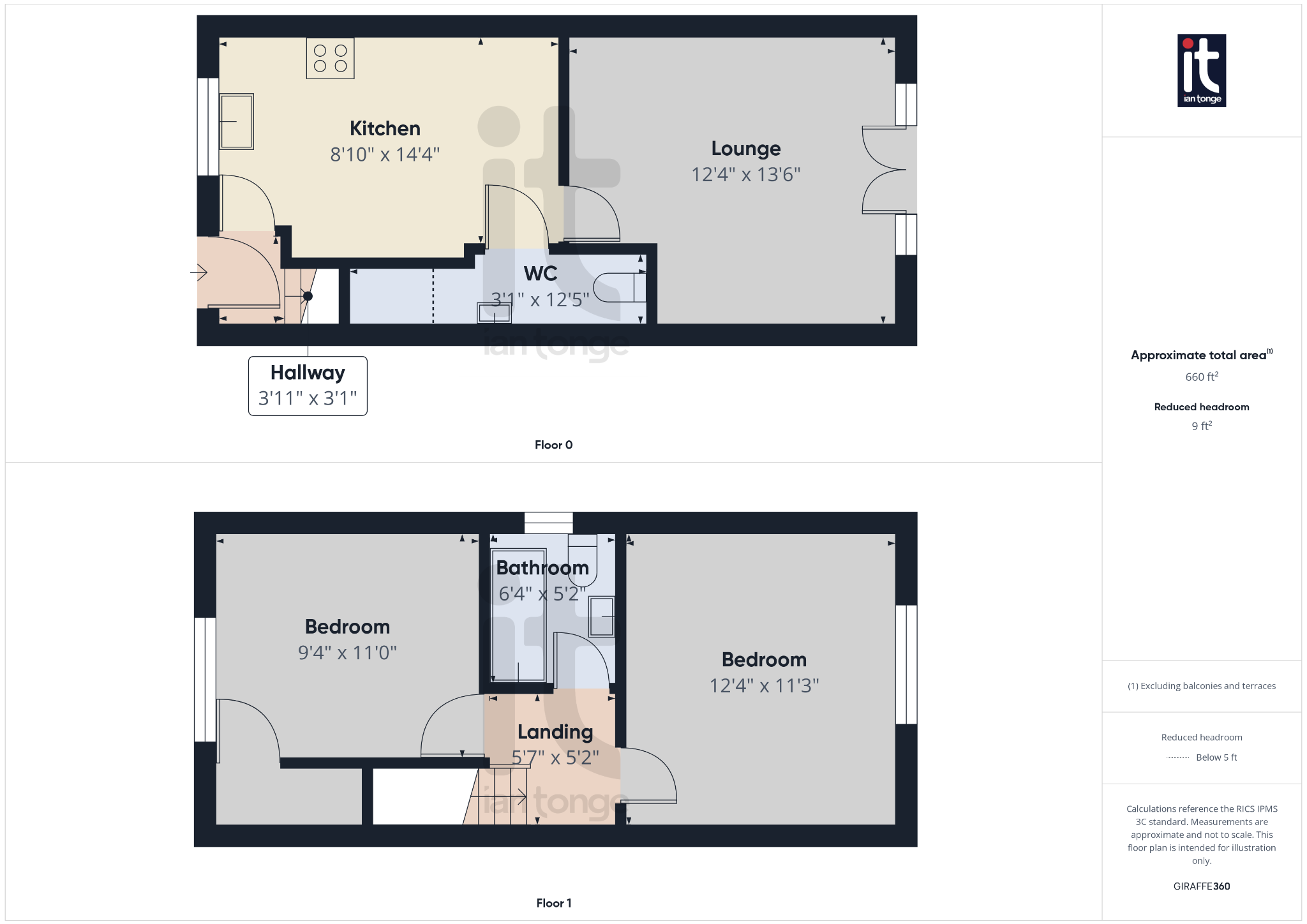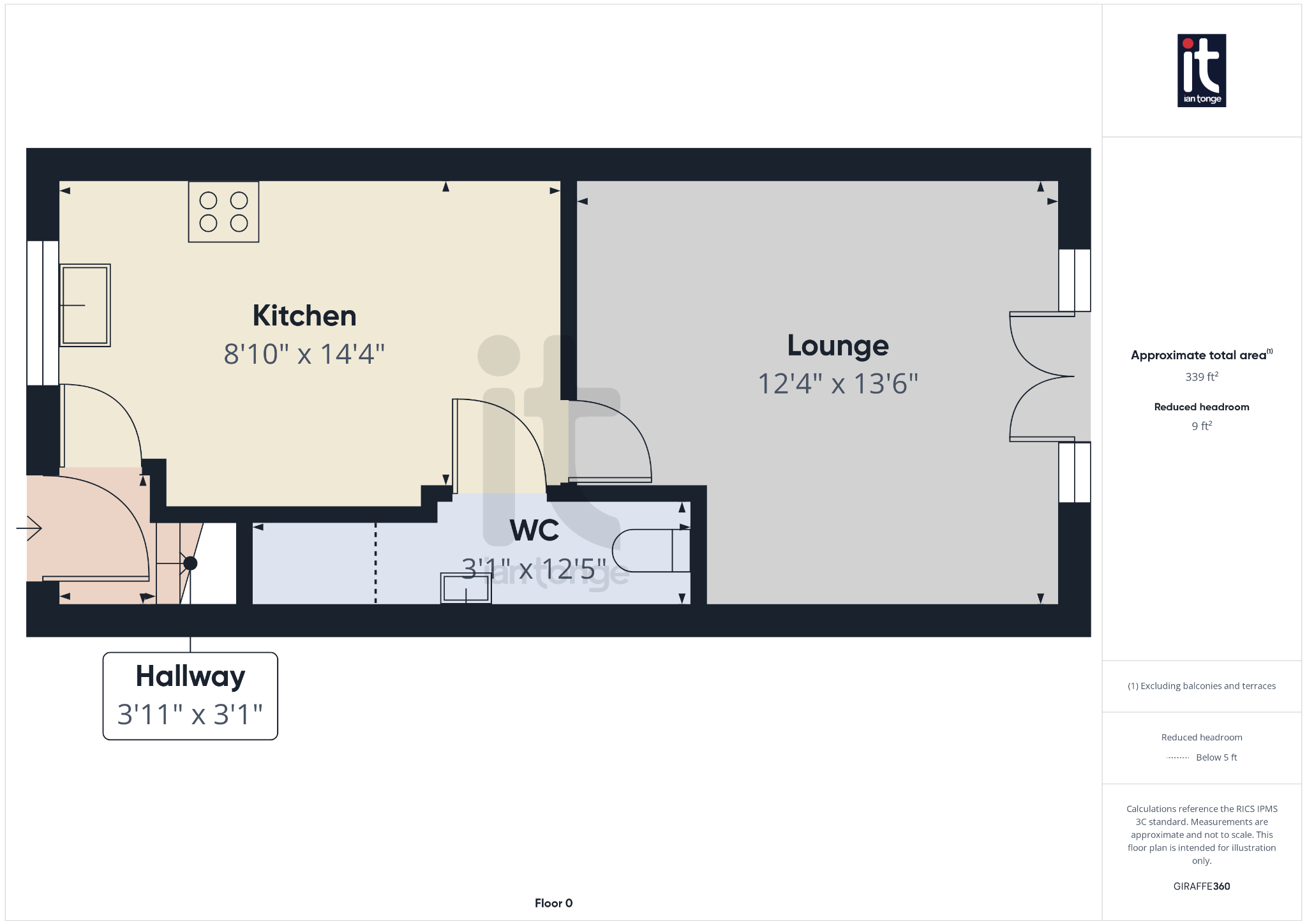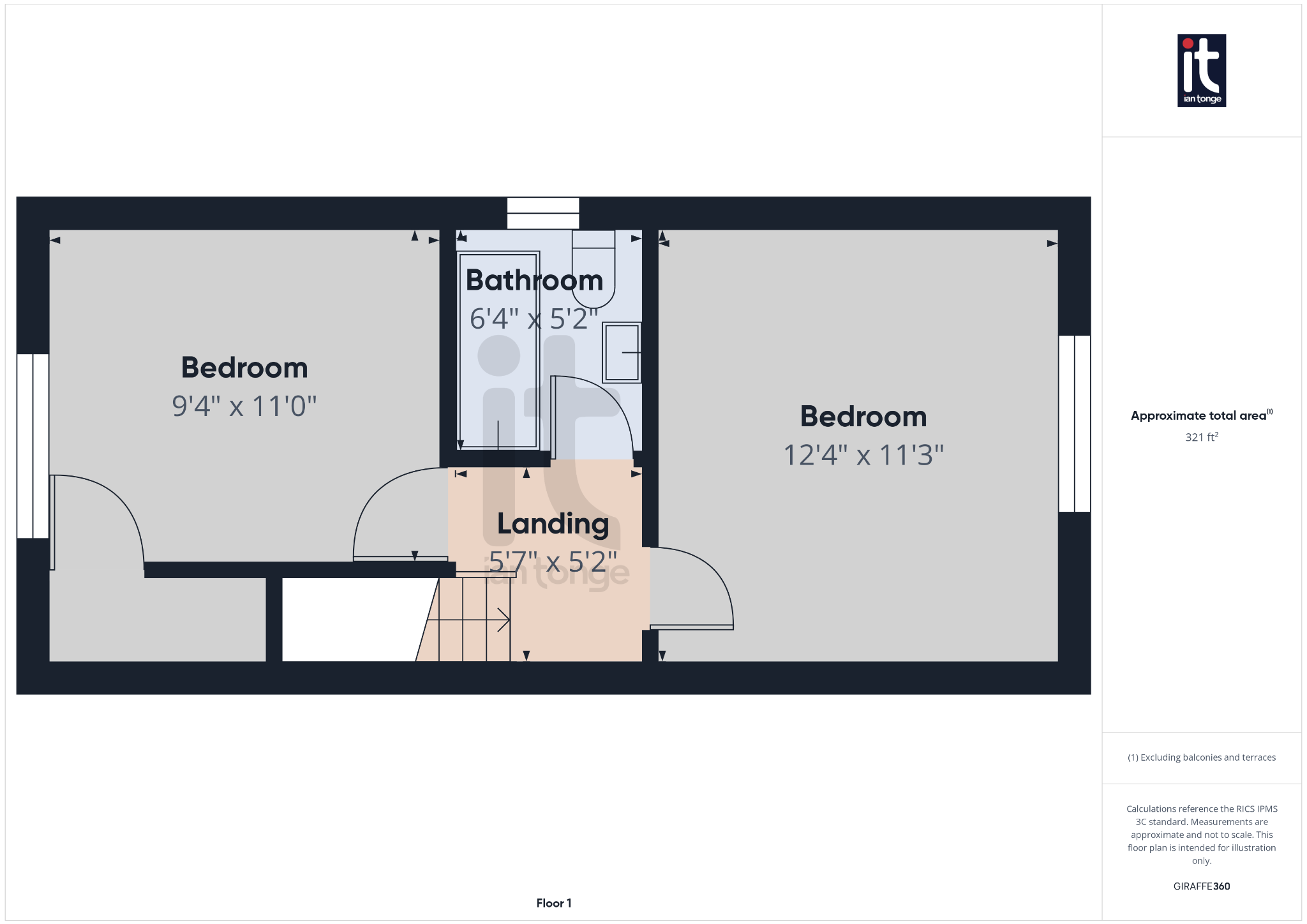Sold
Mount Pleasant, Hazel Grove, Stockport, SK7
2 bedroom mid terraced house Sold in Stockport
£199,995
2 bedrooms, 1 bathroom
Property reference: HAG-1JMG15SUVX2
Features
- Two Bedroom End Terraced
- Conveniently Located In The Heart Of The Village
- Garage
- Chain Free
- Fitted Kitchen & White Bathroom Suite
- uPVC double Glazing & Gas Central Heating
- Downstairs W.C.
- Lounge With Patio Doors To Garden
Property overview
Description
Situated in the heart of Hazel Grove, this well-presented two-bedroom end terraced home offers an excellent opportunity for first-time buyers, downsizers or investors. Conveniently located on Mount Pleasant, this delightful property blends comfortable living with practicality, all within walking distance to local amenities and transport links.
The accommodation is arranged over two floors and features a welcoming lounge on the ground floor, complete with patio doors opening onto the rear garden – ideal for summer entertaining. A fitted kitchen provides ample storage and workspace, with a separate downstairs W.C. adding to the convenience of the layout. Upstairs, there are two good sized bedrooms and a modern white suite bathroom.
Additional benefits include uPVC double glazing and gas central heating throughout. The property is offered chain-free, making it an attractive prospect for buyers looking for a smooth transaction. A garage to the rear adds valuable external storage or secure parking.
This home is ideally positioned within easy reach of Hazel Grove’s excellent transport links. Hazel Grove train station is just over a mile away, offering direct routes to Manchester and beyond, while the M60 and A6 provide accessible road connections for commuters. Manchester Airport is approximately a 20-minute drive, ideal for business or leisure travel.
Local amenities are plentiful, with major supermarkets within walking distance. The area is well-served for education, with a range of reputable primary and secondary schools, several healthcare options are nearby, including Stepping Hill Hospital and local GP surgeries.
For those who enjoy an active lifestyle, Hazel Grove benefits from a variety of leisure facilities including Hazel Grove Leisure Centre, parks, and sports clubs. Local cafes, restaurants and independent shops create a welcoming village atmosphere, making this a well-rounded location for both convenience and community.
A fantastic opportunity to acquire a quality home in a prime Hazel Grove location – viewing is highly recommended.
Accommodation comprising
-
Entrance Hall
uPVC entrance door, staircase leading to the first floor, radiator, laminate flooring.
-
Kitchen
uPVC double glazed window to the front aspect, range of fitted wall and base units, work surfaces with inset drainer sink, built-in electric oven and hob with extractor hood above, space for fridge/freezer, radiator, splash back tiles, plumbed for washing machine & dishwasher, Baxi central heating boiler.
-
Downstairs W.C.
Low level W.C., wash basin, radiator.
-
Lounge
uPVC double glazed patio doors leading to the rear garden, radiator, laminate flooring, wall light point.
-
Landing
-
Bedroom One
uPVC double glazed window to the rear aspect, radiator, loft access.
-
Bedroom Two
uPVC double glazed window to the rear aspect, radiator, walk-in storage cupboard.
-
Bathroom
uPVC double glazed window to the side aspect, panel bath with shower over, pedestal wash basin, low level W.C., part tiled walls.
-
Outside
To the front there is a forecourt. The rear garden is enclosed and mainly flagged with pebble flowerbed, shed.
-
Garage
Brick built garage with up & over door, the garage is accessed to the rear of the property.
 Ian Tonge Property Services is the trading name of Ian Tonge Property Services Limited.
Ian Tonge Property Services is the trading name of Ian Tonge Property Services Limited.
 Ian Tonge Property Services is the trading name of Ian Tonge Property Services Limited.
Ian Tonge Property Services is the trading name of Ian Tonge Property Services Limited.
