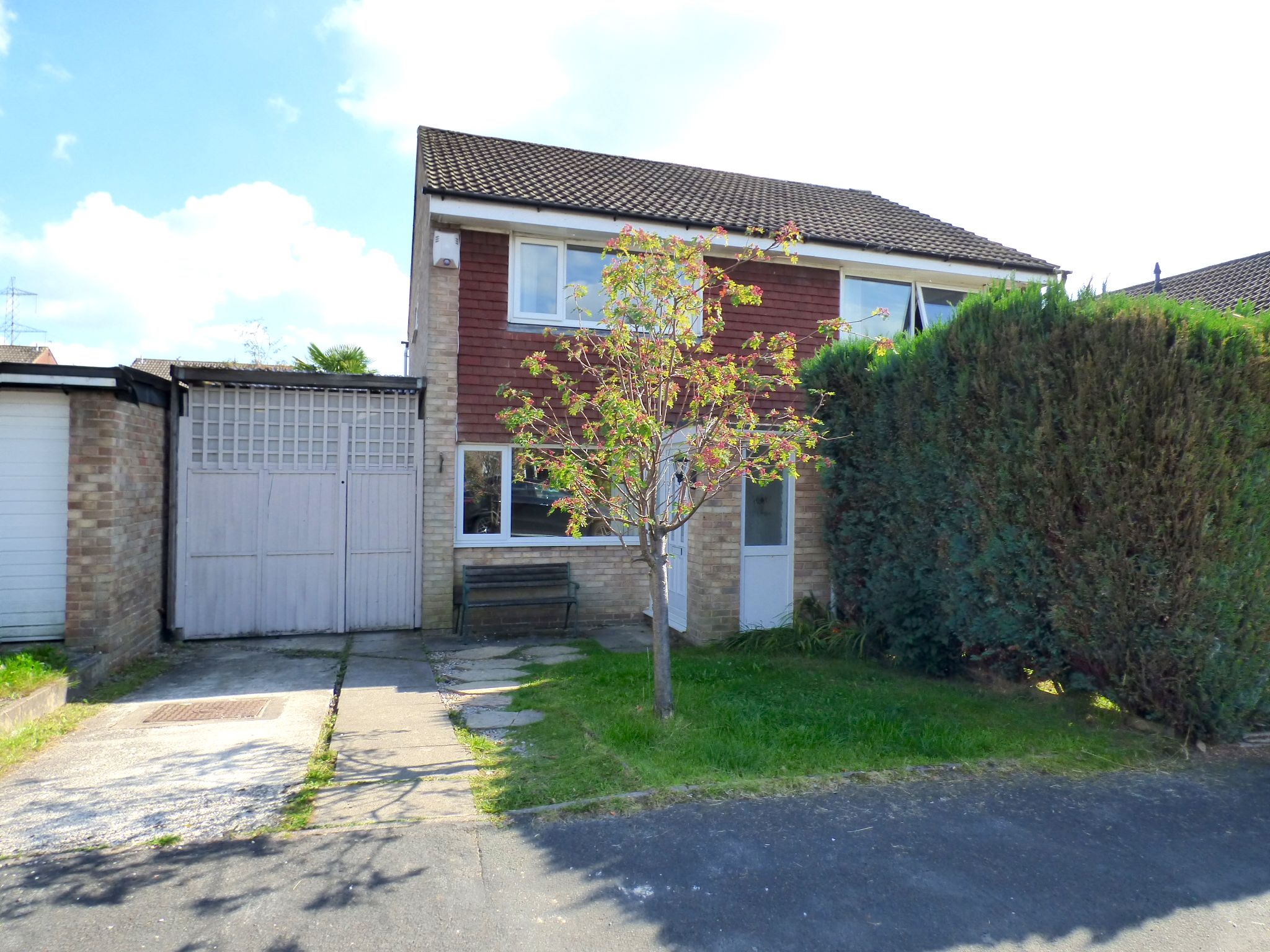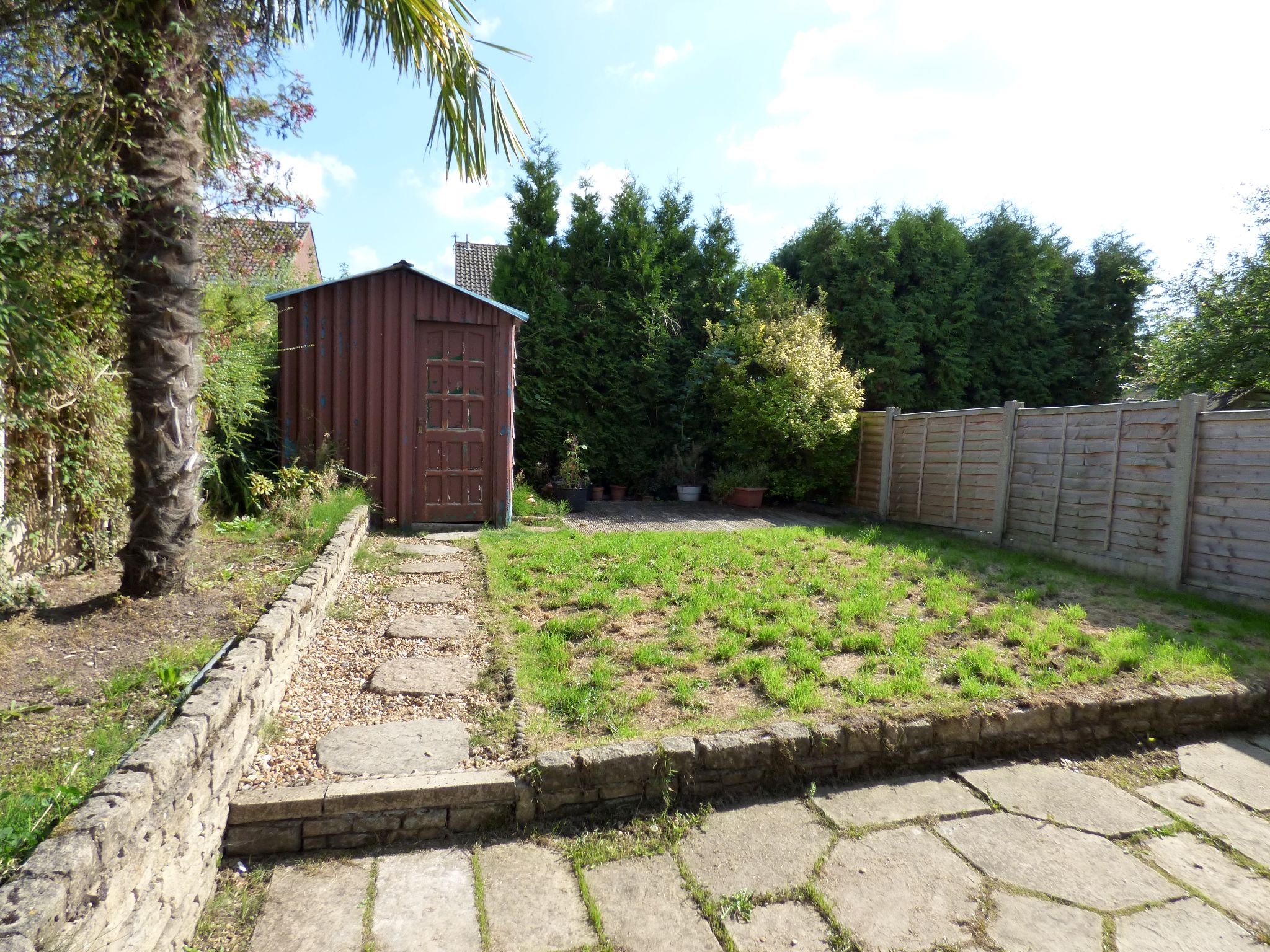 Ian Tonge Property Services is the trading name of Ian Tonge Property Services Limited.
Ian Tonge Property Services is the trading name of Ian Tonge Property Services Limited.
 Ian Tonge Property Services is the trading name of Ian Tonge Property Services Limited.
Ian Tonge Property Services is the trading name of Ian Tonge Property Services Limited.
2 bedrooms, 1 bathroom
Property reference: HAG-GCJ12X8LGM










4'7" (1m 39cm) x 5'2" (1m 57cm)
uPVC entrance door, uPVC double glazed window, radiator, meter cupboard.
17'4" (5m 28cm) x 12'11" (3m 93cm)
uPVC double glazed window to the front aspect, radiator, open plan staircase, Dimplex electric log burner effect fire, TV aerial, power points.
12'11" (3m 93cm) x 9'0" (2m 74cm)
uPVC double glazed window to the rear aspect, range of wall and base units, work surfaces with stainless steel drainer, built-in electric oven, gas hob with extractor hood above, plumbed for automatic washing machine, space for fridge/freezer, splash back wall tiles, laminate floor, radiator, uPVC door leading to the conservatory, power points.
11'7" (3m 53cm) x 9'0" (2m 74cm)
Brick base, uPVC frame, double glazed windows, double doors leading to the garden, radiator, power points.
Access to the loft, doors to the bedrooms and bathroom.
12'11" (3m 93cm) x 11'10" (3m 60cm) maximum measurements
uPVC double glazed window to the front aspect, sliding wardrobes, radiator, power points.
12'11" (3m 93cm) x 9'11" (3m 2cm)
uPVC double glazed window to the rear aspect, radiator, power points.
7'11" (2m 41cm) x 4'8" (1m 42cm)
uPVC double glazed window to the side aspect, white bathroom suite comprising of panel bath with shower over, vanity sink unit, low level W.C., chrome radiator, mirror wall cabinet, storage cupboard, tiled walls and floor.
To the front aspect there is a lawned area and driveway which runs down the side of the property with a carport above. The rear garden is enclosed an lawned with flagged patio, stocked borders, shed and water tap.