 Ian Tonge Property Services is the trading name of Ian Tonge Property Services Limited.
Ian Tonge Property Services is the trading name of Ian Tonge Property Services Limited.
 Ian Tonge Property Services is the trading name of Ian Tonge Property Services Limited.
Ian Tonge Property Services is the trading name of Ian Tonge Property Services Limited.
3 bedrooms, 1 bathroom
Property reference: HAG-GGC128U1S0

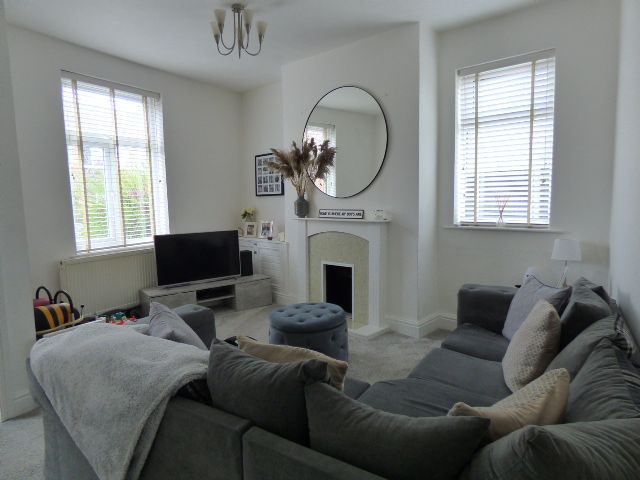
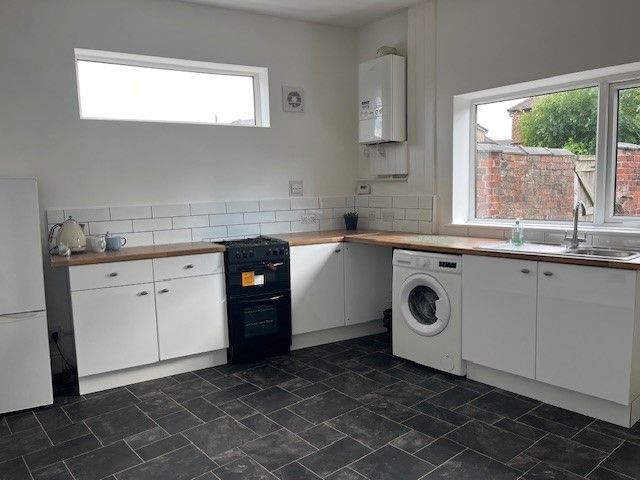
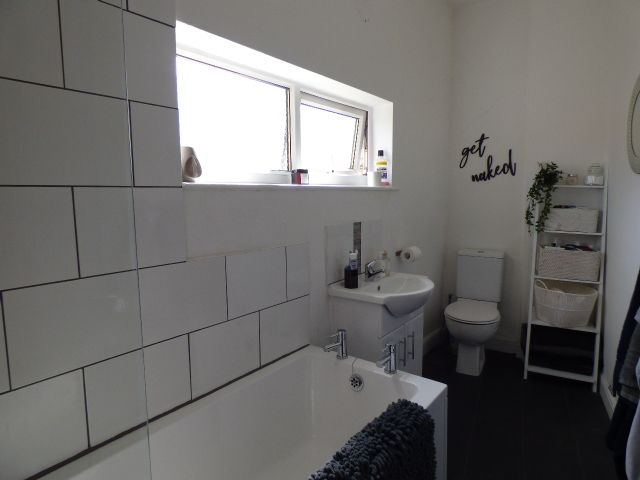
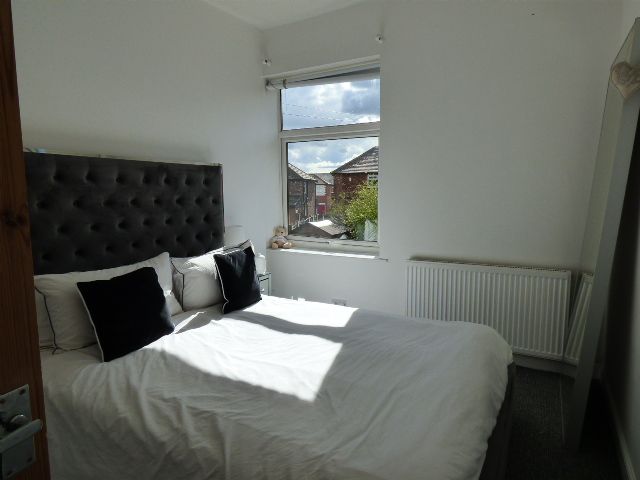
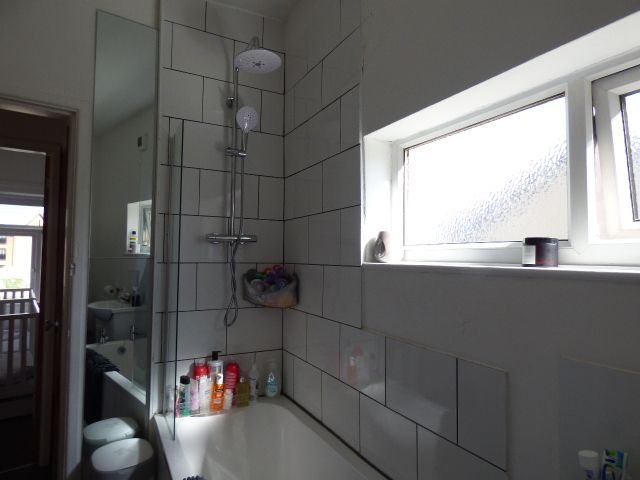
Accommodation is laid to two floors and briefly comprises:- entrance vestibule, living room, inner hall, fitted dining kitchen with appliances, three bedrooms and bathroom/w.c. with 3 piece white suite and double rain head shower over bath.
Externally the property is enhanced by a paved enclosed rear garden.
Offered on an un-furnished basis, the property is situated within walking distance of Hazel Grove village and within easy access to local shops, schools, the transport network and Stepping Hill Hospital.
EPC Rating: D
Council Tax Band: B
Furnished type: Unfurnished
Length of initial Tenancy: 12 Months
Available from: Mid September 2025
Any Tenancy offered will be subject to references and contract. On receipt of a completed application and landlord approval in principal, applicants will be required to make payment of a week’s holding deposit. This holding deposit is deductible from the month’s rent and month’s deposit that is required on move in. It is not however refundable in the event that an applicant’s references are declined or withdraws their application.
With uPVC double glazed entrance door and surround, radiator.
With ornamental Adam style fireplace, uPVC double glazed windows to front and side, radiator, meter cupboards.
With radiator, TV aerial lead, uPVC double glazed window to rear elevation.
With radiator and uPVC double glazed window to front elevation.
With radiator, uPVC double glazed window to front elevation.
Fitted with 3 piece white suite with double rain head shower over bath, heated towel rail, obscure uPVC double glazed window.
Small garden frontage. The rear garden is enclosed and paved and has outhouses.
Fitted with a good range of base and wall units with complementary working surfaces, integrated electric oven and gas hob, washing machine and fridge/freezer, uPVC double glazed windows to rear and side elevations, combi gas central heating boiler, uPVC double glazed door to garden.