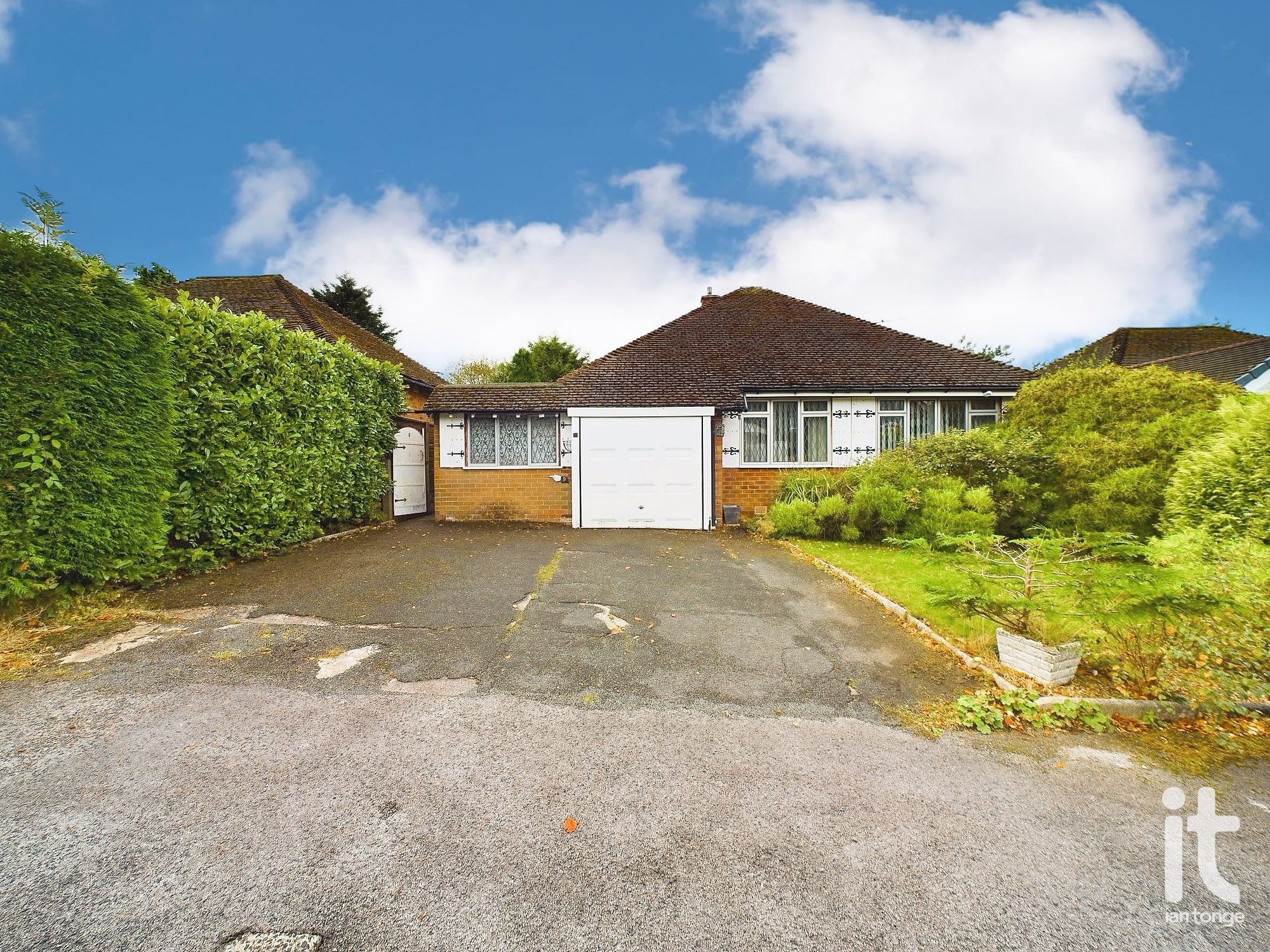 Ian Tonge Property Services is the trading name of Ian Tonge Property Services Limited.
Ian Tonge Property Services is the trading name of Ian Tonge Property Services Limited.
 Ian Tonge Property Services is the trading name of Ian Tonge Property Services Limited.
Ian Tonge Property Services is the trading name of Ian Tonge Property Services Limited.
2 bedrooms, 1 bathroom
Property reference: HIL-1H3Z14K5EXF






















4'5" (1m 34cm) x 16'11" (5m 15cm)
Entrance door, radiator, cloaks cupboard, stairs to loft room.
9'2" (2m 79cm) x 11'5" (3m 47cm)
uPVC double glazed window to the side aspect, range of fitted wall and base units, work surfaces with inset stainless steel drainer, plumbed for washing machine, electric cooker point, splash back wall tiles, extendable table/worktop, archway through to the dining room.
10'11" (3m 32cm) x 10'10" (3m 30cm)
Sliding patio doors leading to the garden, radiator, uPVC double glazed window to the rear aspect.
9'3" (2m 81cm) x 5'10" (1m 77cm)
uPVC double glazed window to the rear aspect, radiator, shower cubicle with Triton shower over, low level W.C., vanity sink unit, tiled walls, storage cupboard housing Worcester central heating boiler.
8'8" (2m 64cm) x 8'9" (2m 66cm)
uPVC double glazed window to the front aspect, radiator.
12'1" (3m 68cm) x 8'1" (2m 46cm)
uPVC double glazed window to the front aspect, fitted wardrobes, radiator.
13'11" (4m 24cm) x 10'8" (3m 25cm)
uPVC double glazed sliding patio doors, focal fireplace with gas fire, radiator.
9'10" (2m 99cm) x 13'8" (4m 16cm)
Staircase from the hallway, floored, light and storage.
To the front aspect there is a double width driveway, lawned area with mature shrubs and flowerbeds. The rear garden is enclosed and mainly lawned with various of sheds, patio and path, small pond, mature shrubs and trees.
14'6" (4m 41cm) x 7'4" (2m 23cm)
Single glazed windows front and rear, rear entrance door, access to garage.
16'10" (5m 13cm) x 7'11" (2m 41cm)
Up & over garage door, meters, power and light.


