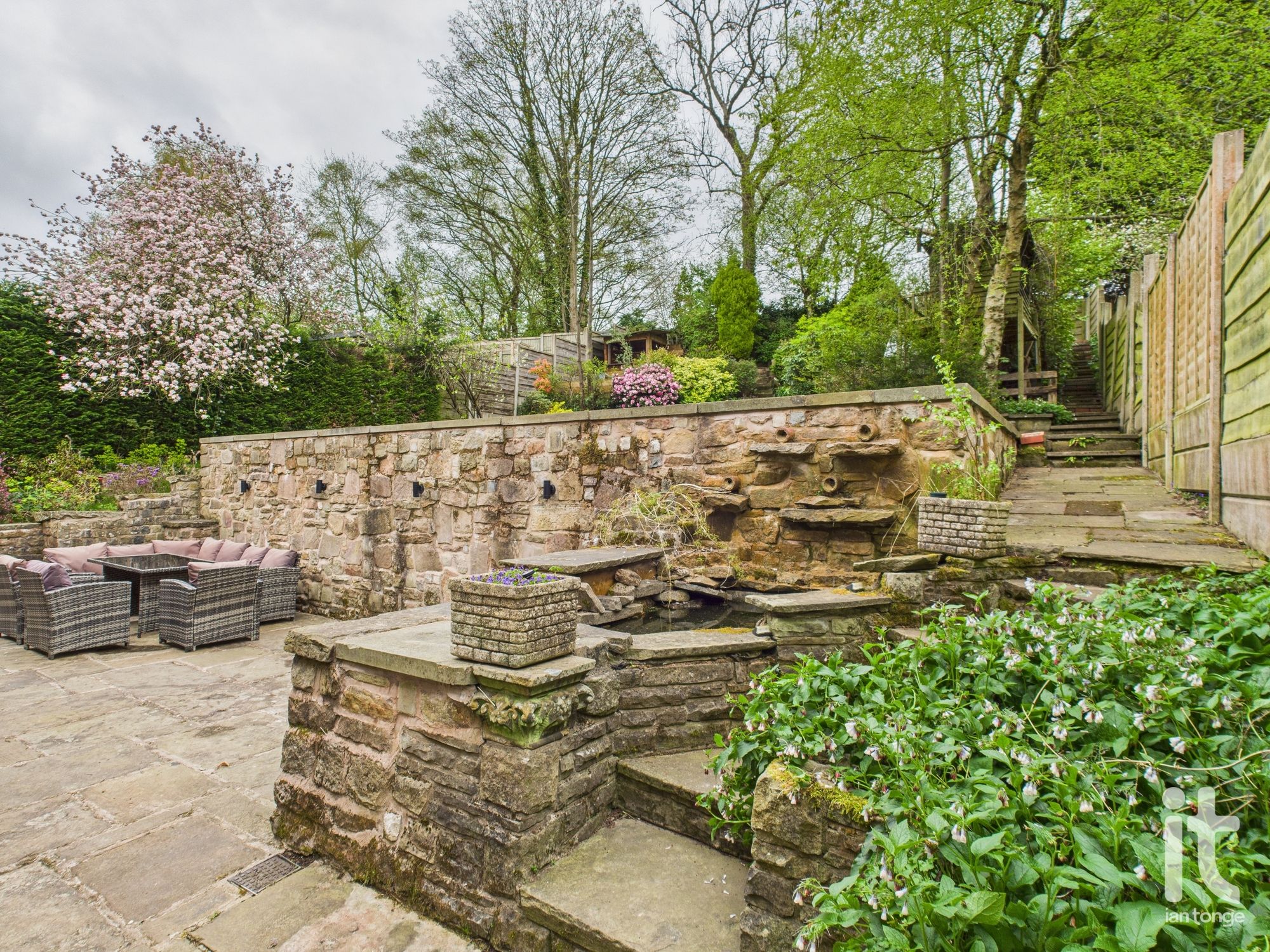 Ian Tonge Property Services is the trading name of Ian Tonge Property Services Limited.
Ian Tonge Property Services is the trading name of Ian Tonge Property Services Limited.
 Ian Tonge Property Services is the trading name of Ian Tonge Property Services Limited.
Ian Tonge Property Services is the trading name of Ian Tonge Property Services Limited.
4 bedrooms, 2 bathrooms
Property reference: HIL-1H7P14TA6GU

































2'4" (71cm) x 6'8" (2m 3cm)
uPVC entrance door, uPVC double glazed window, tiled floor.
13'0" (3m 96cm) x 6'10" (2m 8cm)
uPVC door and window, radiator, spindle staircase leading to the first floor, wooden flooring.
11'0" (3m 35cm) x 12'7" (3m 83cm)
uPVC double glazed bay window to the front aspect, radiator, wooden flooring, wall lights, cornice to the ceiling.
18'4" (5m 58cm) x 11'10" (3m 60cm)
uPVC double glazed window to the side aspect, uPVC double doors with windows either side, feature fireplace with multi fuel stove and wooden mantle, TV. point, radiator, wooden flooring, wall light points.
15'2" (4m 62cm) x 13'1" (3m 98cm)
Bi-folding uPVC double doors leading to the rear garden, feature flagged stone flooring, solid Oak fitted wall and base units, granite work surfaces with splash back, range cooker, extractor hood, space for fridge/freezer, integrated dishwasher, walk-in pantry, island with storage and overhang, enamel sink and mixer tap, built-in bench providing added sitting area.
8'8" (2m 64cm) x 4'10" (1m 47cm)
uPVC double glazed window to the rear aspect, base unit with sink, stone flagged floor, plumbed for washing machine, radiator, Vaillant central heating boiler, access to the garage, uPVC door to the garden.
4'4" (1m 32cm) x 2'5" (73cm)
uPVC double glazed window to the side aspect, wash basin, low level W.C., radiator, stone flagged floor.
17'8" (5m 38cm) x 14'10" (4m 52cm)
Electric up and over garage door, power and light.
Spindle balustrade, uPVC double glazed windows.
10'2" (3m 9cm) x 10'6" (3m 20cm)
uPVC double glazed window to the front aspect, radiator, TV aerial.
5'0" (1m 52cm) x 4'0" (1m 21cm)
Was previously a shower and still has plumbing, but not used at current, uPVC double glazed window to the rear aspect.
6'3" (1m 90cm) x 7'5" (2m 26cm)
uPVC double glazed window to the rear aspect, low level W.C., vanity sink unit, tiled panel bath with screen and shower over, towel radiator, tiled floor and walls, ceiling downlighters.
13'5" (4m 8cm) x 10'8" (3m 25cm)
uPVC double glazed bay window to the front aspect, fitted wardrobes, radiator.
10'9" (3m 27cm) x 11'9" (3m 58cm)
uPVC double glazed window to the rear aspect, radiator, TV aerial.
7'9" (2m 36cm) x 6'10" (2m 8cm)
uPVC double glazed window to the front aspect, radiator.
To the front aspect there is a driveway leading to the garage, lawned area with well stocked borders, mature hedging and trees, lamp post. To the sides are wrought iron gates and passages to the rear garden. The rear garden is beautifully landscaped with large York stone flagged area with pond and waterfall, wall lights and power, steps leading up to the raised lawned area which has mature trees and shrubs, well stocked borders, treehouse, rockery with steps leading up to the bar area, gate to the rear to the marina.


