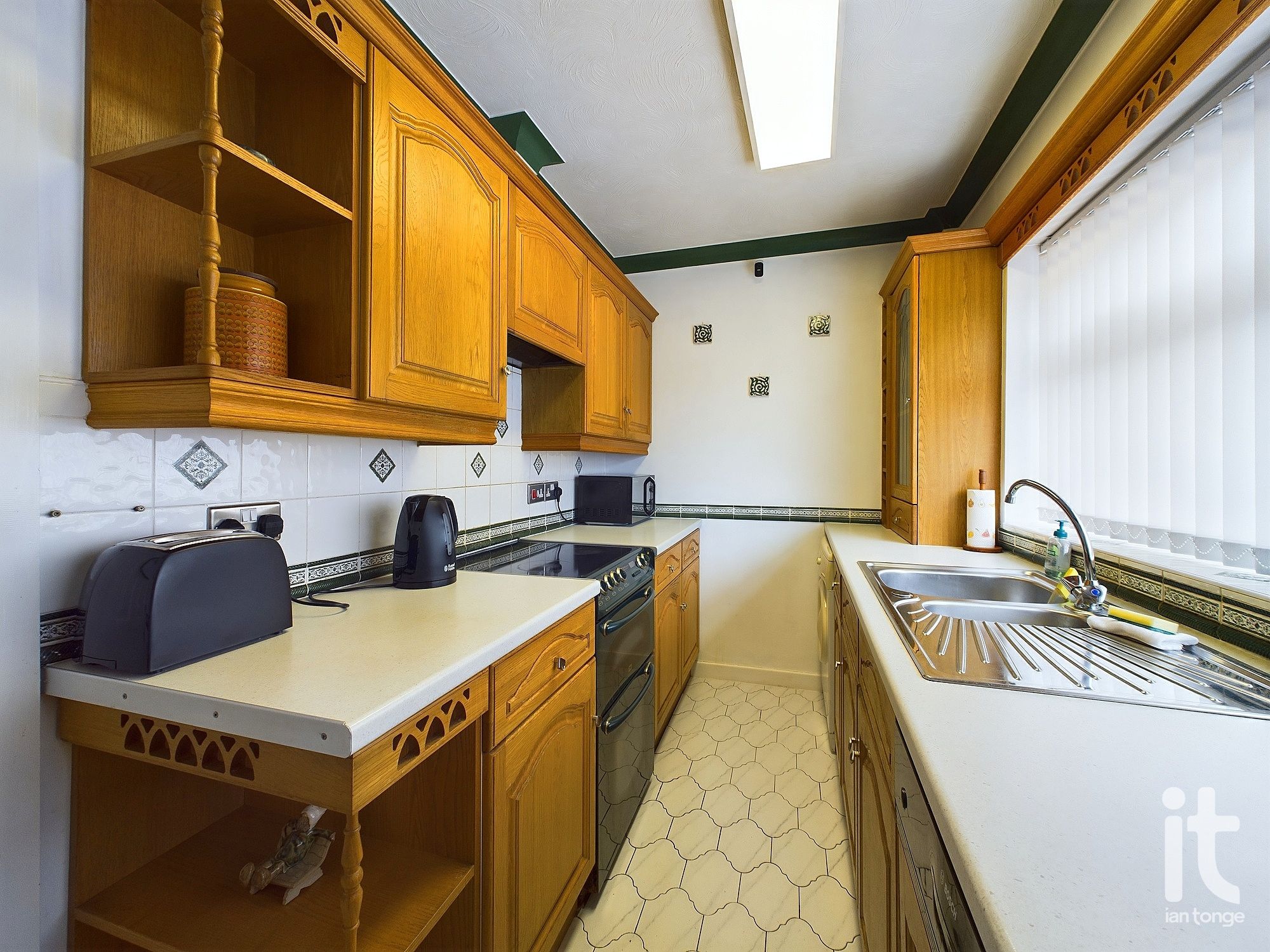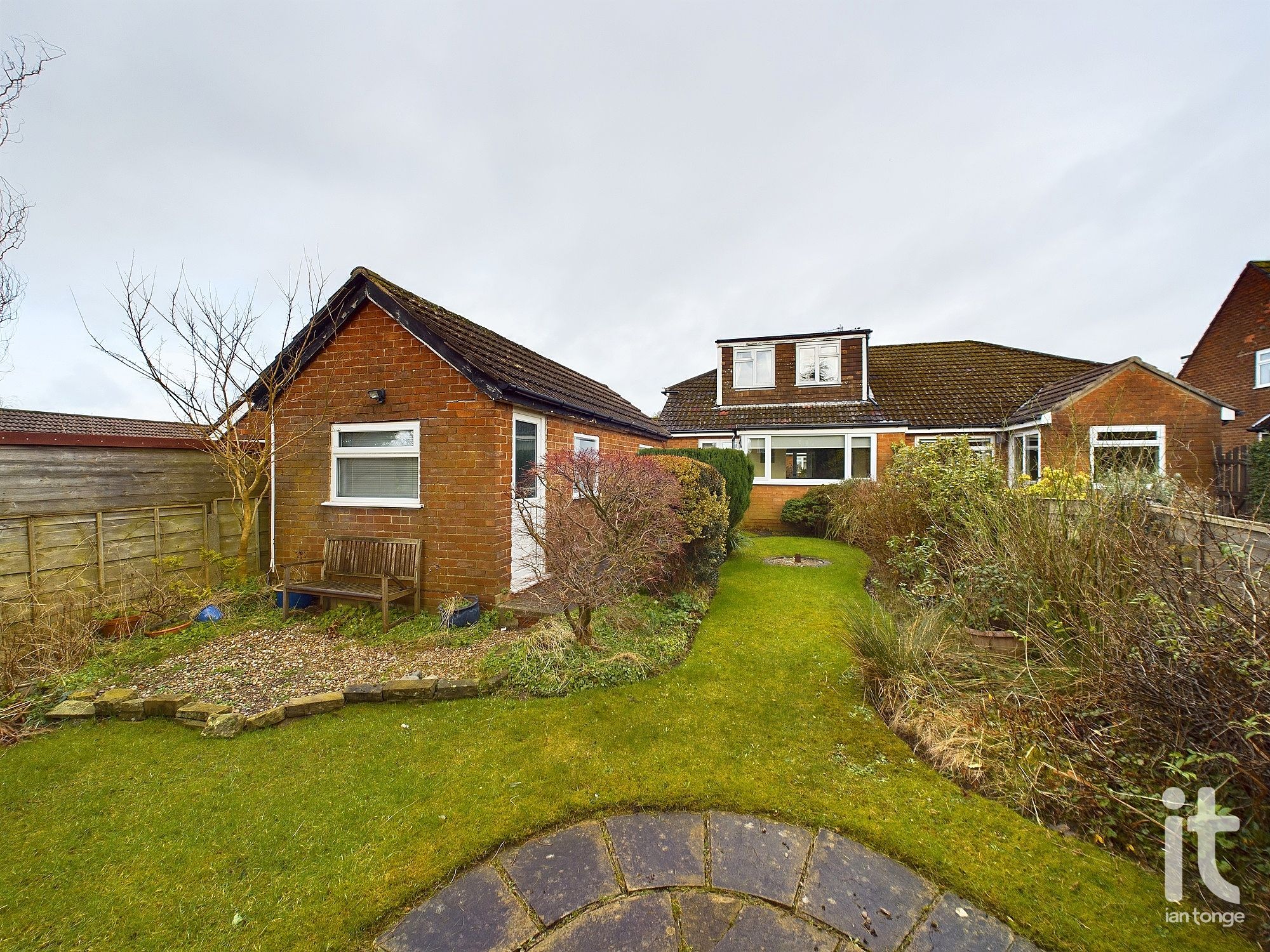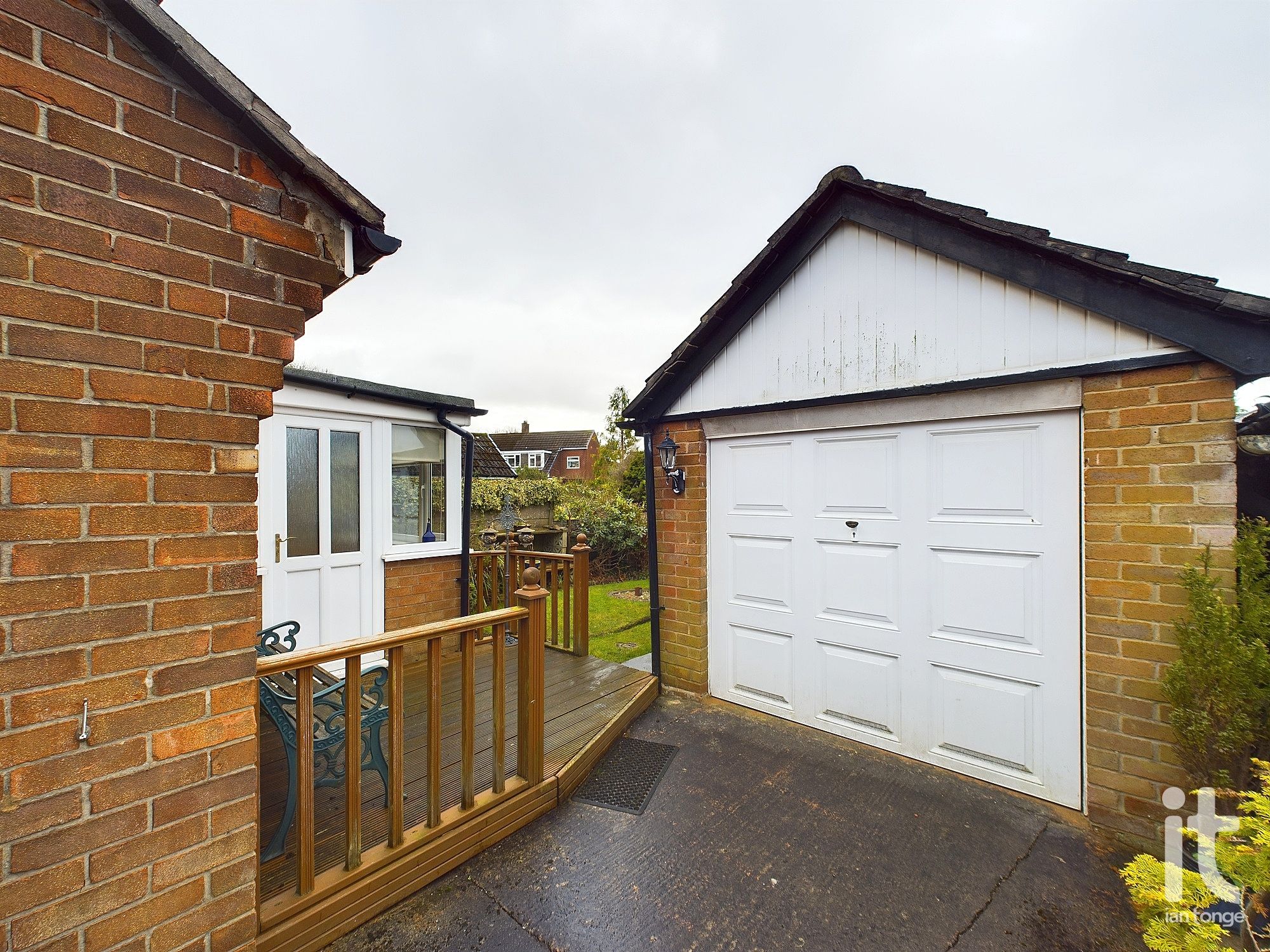 Ian Tonge Property Services is the trading name of Ian Tonge Property Services Limited.
Ian Tonge Property Services is the trading name of Ian Tonge Property Services Limited.
 Ian Tonge Property Services is the trading name of Ian Tonge Property Services Limited.
Ian Tonge Property Services is the trading name of Ian Tonge Property Services Limited.
3 bedrooms, 1 bathroom
Property reference: HIL-1HE1149GMB0
































4'1" (1m 24cm) x 3'3" (99cm)
Composite front door. Cupboard with boiler. Gas & Electric meters. Laminate flooring.
12'1" (3m 68cm) x 31'4" (9m 55cm)
uPVC double glazed window to the front aspect. Spacious open-plan living space. Stone fireplace with electric fire. Door into kitchen, door into hallway connecting the bedroom and shower room. Stairs up to the first floor. Opening into the partial sunroom with uPVC double glazed windows and door out to the garden. Radiators.
5'11" (1m 80cm) x 10'7" (3m 22cm)
uPVC double glazed window to the side aspect. Wall and base units with worktop. Integrated dishwasher, fridge, extractor and oven unit with electric hob. Sink with tap. Tiled backsplash. Vinyl flooring .
2'9" (83cm) x 4'5" (1m 34cm)
Doors into bedroom and shower room.
5'10" (1m 77cm) x 5'9" (1m 75cm)
uPVC double glazed window to the side aspect. W.C. Sink with tap. Towel Radiator. Shower cubicle. Fully tiled room.
9'0" (2m 74cm) x 10'1" (3m 7cm)
uPVC double glazed window to the rear aspect. Radiator.
7'9" (2m 36cm) x 2'5" (73cm)
Doors into bedrooms.
10'4" (3m 14cm) x 12' 11" (3m 93cm)
uPVC double glazed window to the rear aspect. Radiator. Fitted wardrobes with access to the loft storage space.
4'11" (1m 49cm) x 10'2" (3m 9cm)
uPVC double glazed window to the rear aspect. Radiator.
9'3" (2m 81cm) x 16'8" (5m 8cm)
Windows. Up and over manual garage door.
9'0" (2m 74cm) x 5'10" (1m 77cm)
Garage conversion room. Window to the rear
Landscaped front garden with lawn. Driveway for multiple vehicles.
Landscaped garden with mature plants, trees, bushes and fencing.




