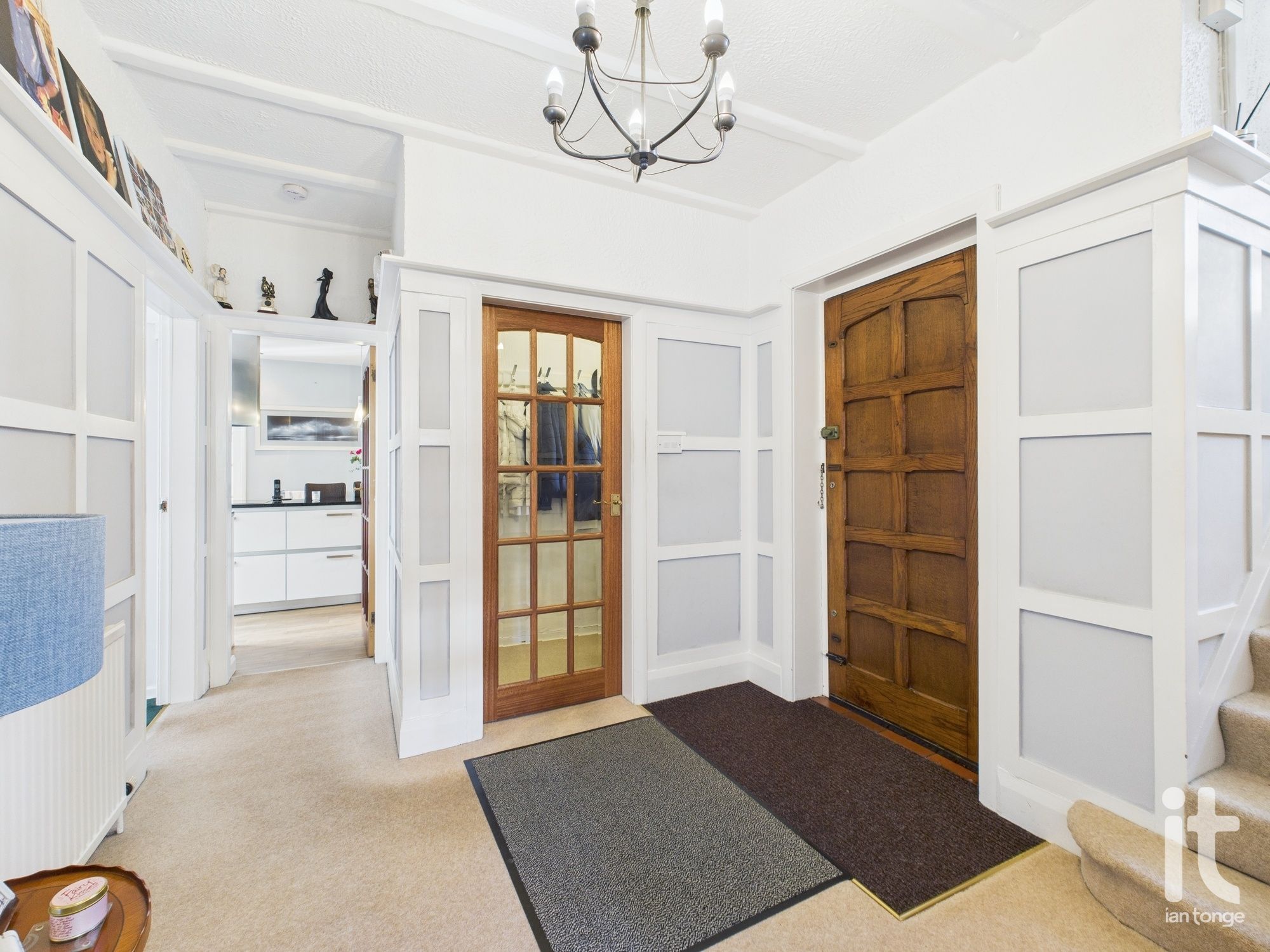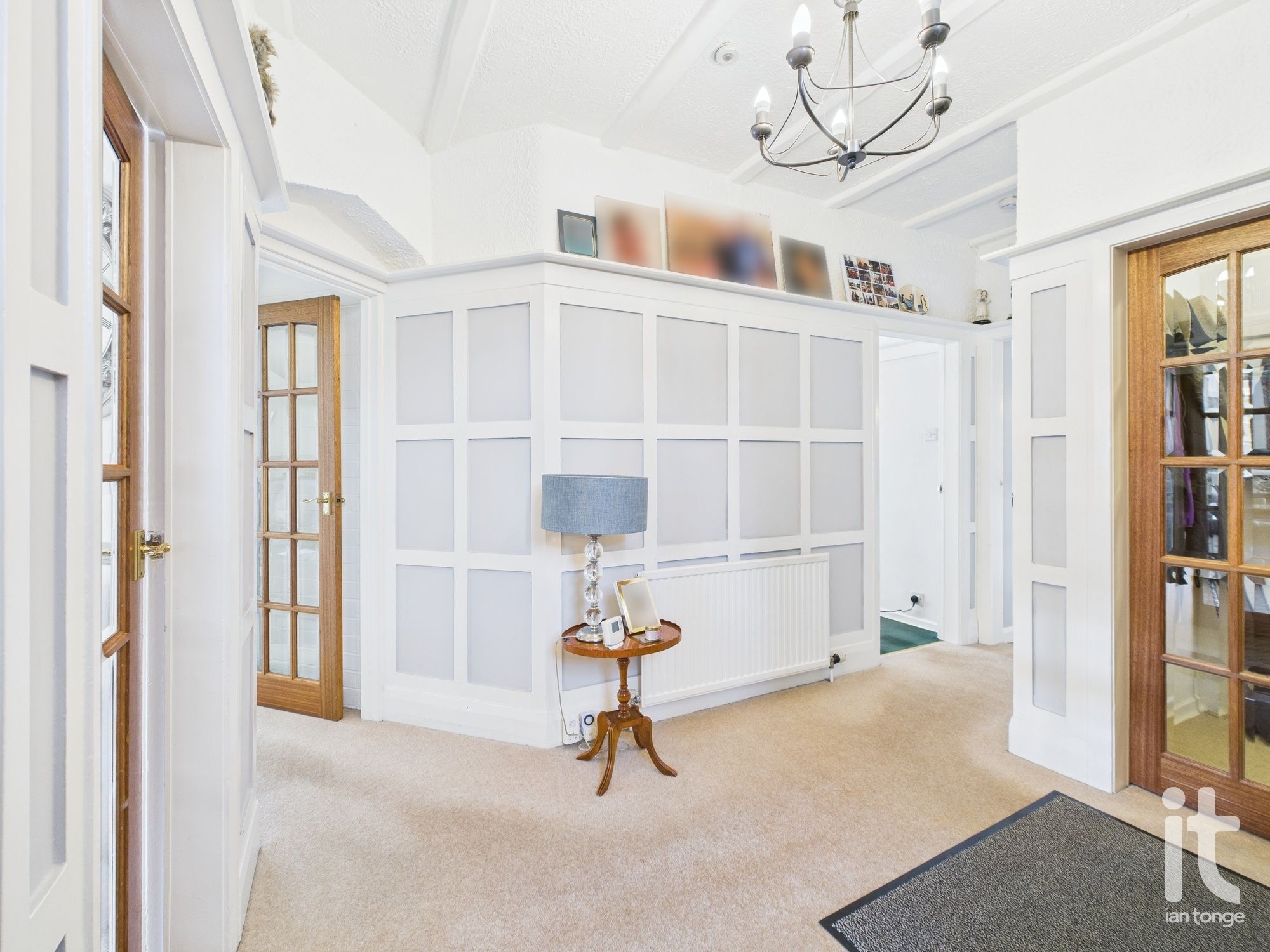 Ian Tonge Property Services is the trading name of Ian Tonge Property Services Limited.
Ian Tonge Property Services is the trading name of Ian Tonge Property Services Limited.
 Ian Tonge Property Services is the trading name of Ian Tonge Property Services Limited.
Ian Tonge Property Services is the trading name of Ian Tonge Property Services Limited.
4 bedrooms, 2 bathrooms
Property reference: HIL-1HEG14AFUUQ





















































8'6" (2m 59cm) x 2'7" (78cm)
Wooden framed glass front door with side glass panel. Tiled flooring. Traditional solid wooden front door.
8'7" (2m 61cm) x 9'0" (2m 74cm)
Traditional painted beams & panelling. Doors into storage cupboard/boot room, reception rooms and kitchen. Stairs up to the first floor with stained glass secondary glassed window. Radiator.
20'9" (6m 32cm) x 14'10" (4m 52cm)
Double glazed uPVC window to the side aspect. Traditional beams. Stone surround fire place with gas coal effect fire. Two small stained glass double glazed windows. Large glass panelled internal door opening into the family room. Door into storage room. Radiator.
6'11" (2m 10cm) x 6'10" (2m 8cm)
uPVC double glazed window.
3'5" (1m 4cm) x 5'3" (1m 60cm)
Window. Internet point.
12'2" (3m 70cm) x 14'7" (4m 44cm)
Double glazed bay window overlooking the garden. Two smaller double glazed windows. Traditional beams and fire place with gas fire.
16'9" (5m 10cm) x 11'11" (3m 63cm)
Large uPVC double glazed sliding door out onto the decked balcony. Wall lights. Glass panelled interior door separating the living room. Radiators.
10'2" (3m 9cm) x 20'3" (6m 17cm)
uPVC double glazed window overlooking the garden. uPVC double glazed window to the front aspect. Modern white gloss wall & base units with granite worktops. Sink with tap. Integrated appliances dishwasher, oven and grill. Island with cupboards, draws, breakfast bar area, electric hob and extractor. Fridge/freezer. Worcester boiler (regularly serviced). Pantry. Radiators. Door into rear porch.
5'5" (1m 65cm) x 2'10" (86cm)
Storage area.
3'1" (93cm) x 7'5" (2m 26cm)
External uPVC double glazed glass panel door to the garden. Door into W.C. and storage cupboard.
4'3" (1m 29cm) x 2'8" (81cm)
Window. W.C. Radiator.
12'4" (3m 75cm) x 3'9" (1m 14cm)
Stairs. Stained glass secondary glassed window.
12'9" (3m 88cm) x 3'11" (1m 19cm)
Doors into bedrooms, W.C. and bathroom. Loft hatch. Radiator.
12'11" (3m 93cm) x 16'9" (5m 10cm)
uPVC double glazed bay window overlooking the garden and three smaller uPVC double glazed windows. Fitted wardrobes. Door into en-suite. Radiators.
8'10" (2m 69cm) x 8'6" (2m 59cm)
uPVC double glazed window to the rear. Shower over bath. W.C. sink with taps. Towel radiator. Tiled walls. Karndean flooring.
10'3" (3m 12cm) x 12'9" (3m 88cm)
Secondary glazed window to the front aspect and double glazing to the side aspect. Fitted wardrobes. Radiator.
17'7" (5m 35cm) x 11'4" (3m 45cm)
Double glazed window. Fitted wardrobes. Access into the eaves storage area. Radiator.
7'5" (2m 26cm) x 8'10" (2m 69cm)
Double glazed window to the side aspect. Radiator.
2'8" X 5'10"
Double glazed window. W.C. Vinyl flooring.
7'2" (2m 18cm) x 6'0" (1m 82cm)
uPVC double glazed window. Shower over bath. Sink with tap. W.C. Towel radiator. Storage cupboards with water tank. Fully tiled room. Vinyl flooring.
TBC
Single garage
TBC
Single garage
N/A
Storage space. Partially boarded.
TBC
Storage space
N/A
Front landscaped garden with large block paved driveway. Access to both garages. Paved seating areas. Door into cellar. Mature trees, including large pine trees. Stream that sweeps around the garden, with a wooden bridge. Various manicured grassed areas. Flower beds. Steps up to the rear paved seating area. Raised decked balcony.


