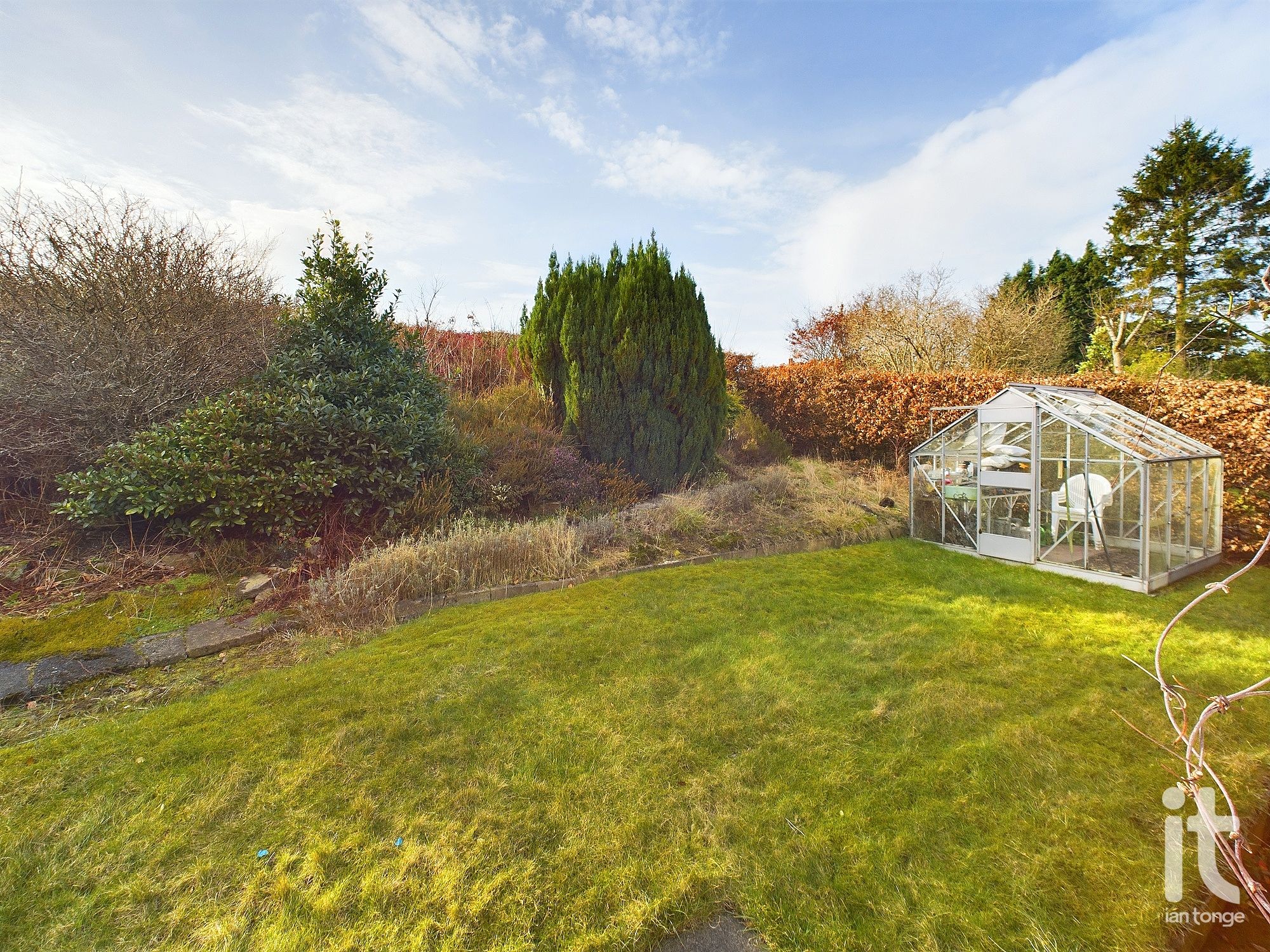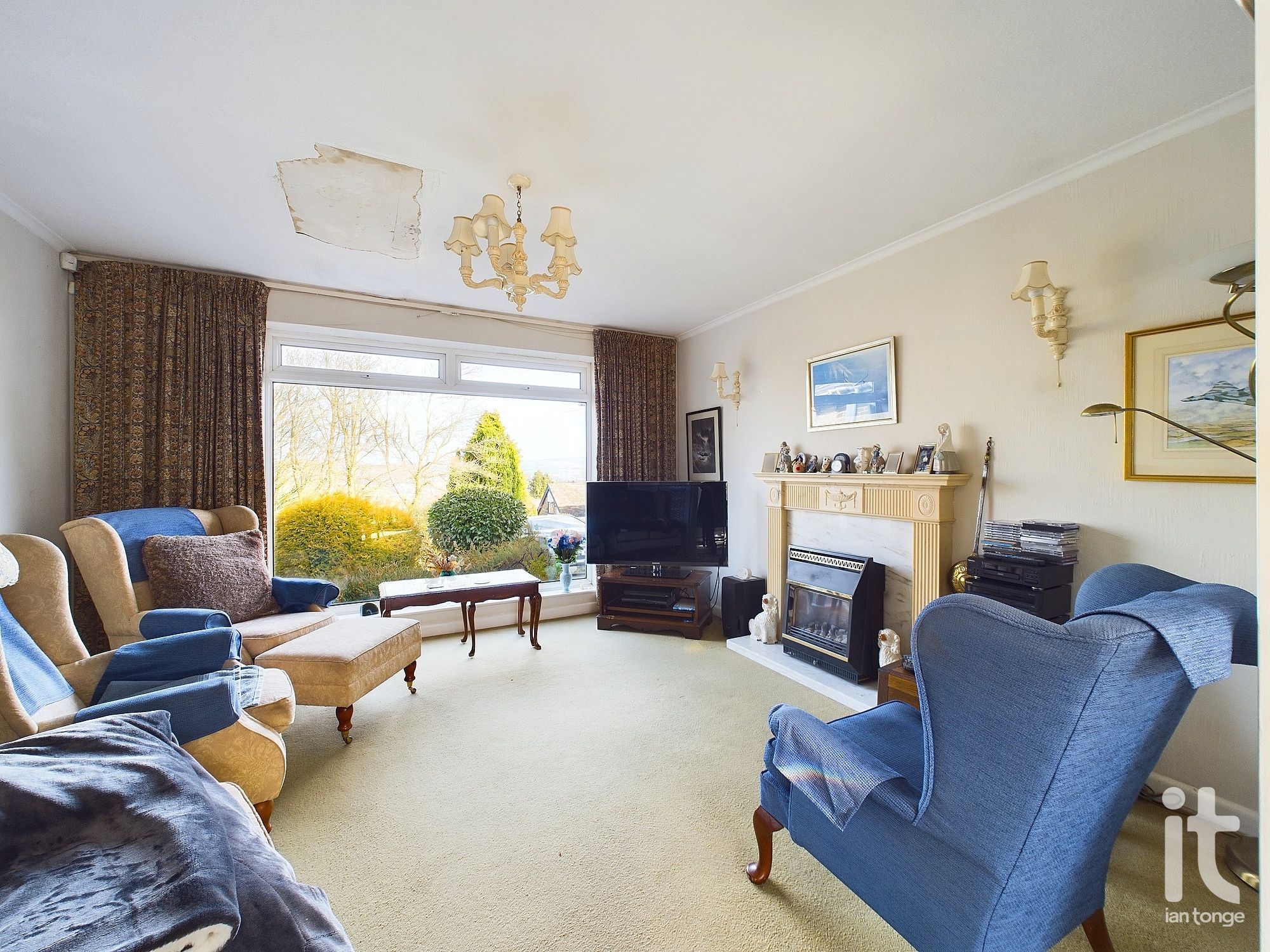 Ian Tonge Property Services is the trading name of Ian Tonge Property Services Limited.
Ian Tonge Property Services is the trading name of Ian Tonge Property Services Limited.
 Ian Tonge Property Services is the trading name of Ian Tonge Property Services Limited.
Ian Tonge Property Services is the trading name of Ian Tonge Property Services Limited.
3 bedrooms, 1 bathroom
Property reference: HIL-1HEW14950W2
























5'7" (1m 70cm) x 3'1" (93cm)
uPVC double glazed windows and front door.
5'2" (1m 57cm) x 15'8" (4m 77cm)
Front door. Loft hatch. Doors into bedrooms, shower room, living room and dining room.
11'1" (3m 37cm) 12'9" (3m 88cm)
uPVC double glazed window to the front aspect with scenic views over the front garden and Kinder Scout. Fitted wardrobe with sink unit. Radiator.
11'1" (3m 37cm) x 9'8" (2m 94cm)
uPVC double glazed window to the side aspect. Cupboard. Radiator.
10'8" (3m 25cm) x 7'8" (2m 33cm)
uPVC double glazed window to the rear aspect overlooking the beautiful garden. Cupboard. Radiator.
6'10" (2m 8cm) x 7'8" (2m 33cm)
uPVC double glazed window to the rear. Fully tiled. W.C. Sink with taps. Shower cubicle. Radiator. Cupboard.
9'10" (2m 99cm) x 11'2" (3m 40cm)
uPVC sliding door out to the garden. Opens into the living room via glass sliding doors. Radiator. Door into kitchen.
12'9" (3m 88cm) x 12'1" (3m 68cm)
Extra large uPVC double glazed window over looking the front garden and Kinder Scout. Stone fireplace with gas fire. Radiator. Door into hallway.
10'6" (3m 20cm) x 9'8" (2m 94cm)
uPVC double glazed window overlooking the garden. Wall and base units with worktop, sink and tap. Integrated oven, grill, gas hob and extractor. Breakfast bar area. Tiled flooring. Radiator. Door into side porch.
3'7" (1m 9cm) x 10'5" (3m 17cm)
External doors to the front and rear of the property. Door into the garage.
8'10" (2m 69cm) x 16'6" (5m 2cm)
Window. Electric garage door. Worcester boiler. Electric & Gas meters.
Large loft storage space.
Mature trees, plants and bushes. Steps leading up to the end of the garden. Lawn. Paved seating area. Greenhouse. Access around the side to the front garden.
Private front garden with mature trees, plants and bushes. Lawn. Steps up to the front door. Driveway with access into the garage.
