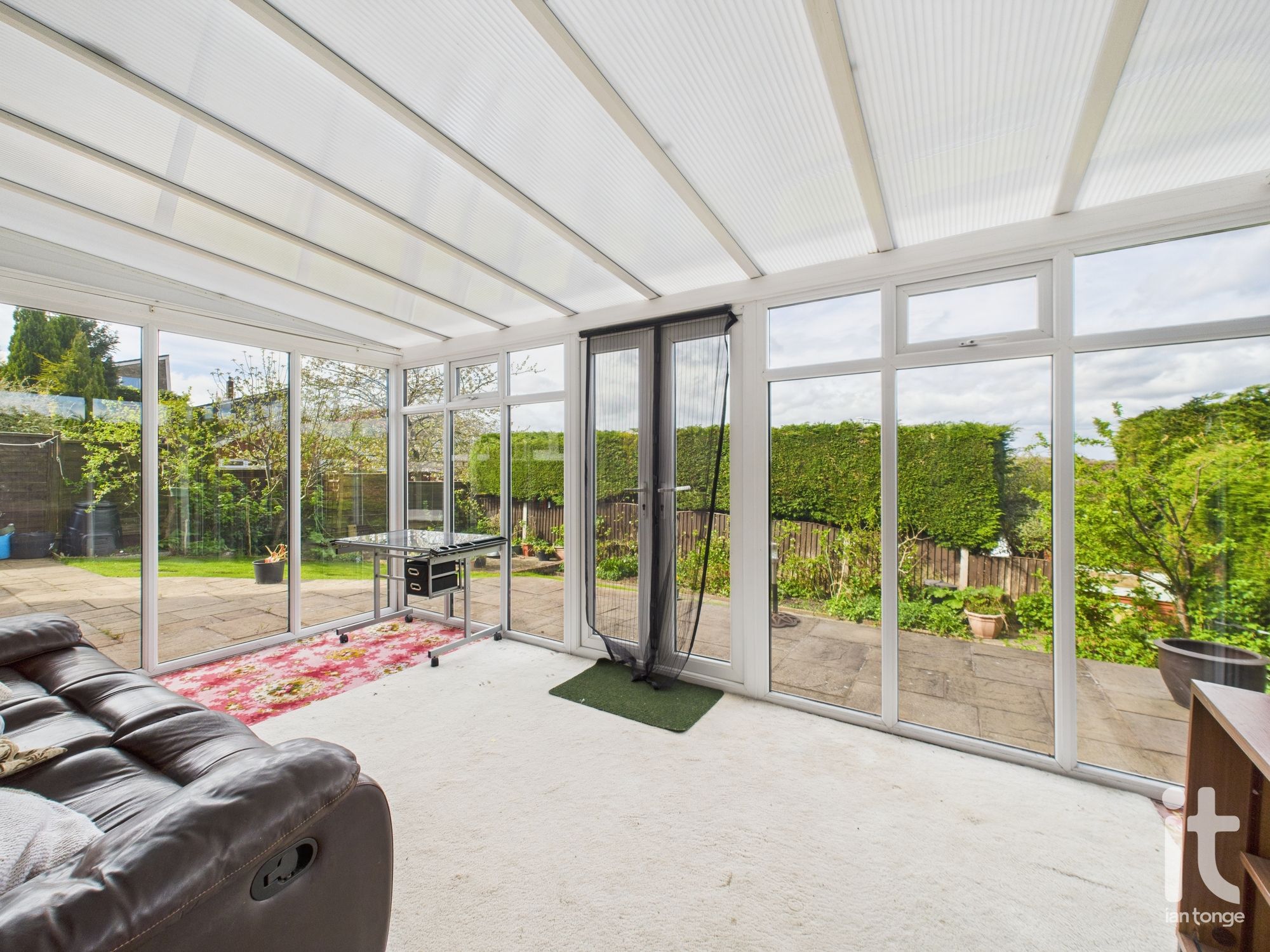 Ian Tonge Property Services is the trading name of Ian Tonge Property Services Limited.
Ian Tonge Property Services is the trading name of Ian Tonge Property Services Limited.
 Ian Tonge Property Services is the trading name of Ian Tonge Property Services Limited.
Ian Tonge Property Services is the trading name of Ian Tonge Property Services Limited.
5 bedrooms, 2 bathrooms
Property reference: HIL-1HFC14CDU6G
























3'7" (1m 9cm) x 4'11" (1m 49cm)
Glazed entrance door and single glazed windows.
16'10" (5m 13cm) x 5'8" (1m 72cm)
Glazed door, spindle staircase leading to the first floor, radiator, smoke alarm, under stairs storage/cloakroom.
7'1" (2m 15cm) x 5'2" (1m 57cm)
uPVC double glazed window to the rear aspect, vanity sink with storage underneath, low level W.C., shower cubicle, chrome radiator, tiled walls, ceiling downlighters.
10'7" (3m 22cm) x 7'9" (2m 36cm)
Stable door leading to the garden, uPVC double glazed window to the rear aspect, fitted base and wall units, work surfaces, plumbed for washing machine, Worcester central heating boiler.
11'0" (3m 35cm) x 9'4" (2m 84cm)
Single glazed window, range of fitted wall and base units, work surfaces with inset drainer sink unit, splash back wall tiles, built-in oven and electric hob with extractor above, integrated fridge and dishwasher, ceiling downlighters, radiator, door to dining room.
10'0" (3m 4cm) x 16'0" (4m 87cm)
uPVC frame, double glazed windows, double doors leading to the garden, conservatory roof, power and light.
11'0" (3m 35cm) x 9'0" (2m 74cm)
Sliding patio doors to the conservatory, radiator, doors to the lounge and kitchen.
13'0" (3m 96cm) x 17'11" (5m 46cm)
Two uPVC double glazed bow windows to the front aspect, radiator, focal fireplace with fire, TV point, wall thermostat.
Spindle balustrade, radiator.
23'8" (7m 21cm) x 7'9" (2m 36cm)
This is the extension bedroom which has uPVC double glazed windows to the front, side and rear aspects, two radiators and TV point.
8'0" (2m 43cm) x 6'4" (1m 93cm)
uPVC double glazed window to the rear aspect, white suite comprising of panel bath with screen and Triton shower over, low level W.C., wash basin, tiled walls, chrome radiator, ceiling downlighters.
9'9" (2m 97cm) x 10'11" (3m 32cm)
uPVC double glazed window to the front aspect, radiator, built-in wardrobes.
11'1" (3m 37cm) x 7'7" (2m 31cm)
uPVC double glazed window to the rear aspect, radiator, loft access.
10'11" (3m 32cm) x 9'8" (2m 94cm)
uPVC double glazed window to the rear aspect, radiator, fitted wardrobes.
9'6" (2m 89cm) x 9'8" (2m 94cm)
uPVC double glazed window to the front aspect, radiator, fitted wardrobes.
To the front aspect there is a lawned area with stocked borders, crazy paved driveway. To the side there is a useful additional space with wrought iron gate, flagged area and shed. The rear garden is enclosed and mainly lawned with well stocked borders and patio area.
17'0" (5m 18cm) x 8'6" (2m 59cm)
Single garage with up & over door, electric RCD box and gas meter.


