 Ian Tonge Property Services is the trading name of Ian Tonge Property Services Limited.
Ian Tonge Property Services is the trading name of Ian Tonge Property Services Limited.
 Ian Tonge Property Services is the trading name of Ian Tonge Property Services Limited.
Ian Tonge Property Services is the trading name of Ian Tonge Property Services Limited.
2 bedrooms, 1 bathroom
Property reference: HIL-1HG514E46UB

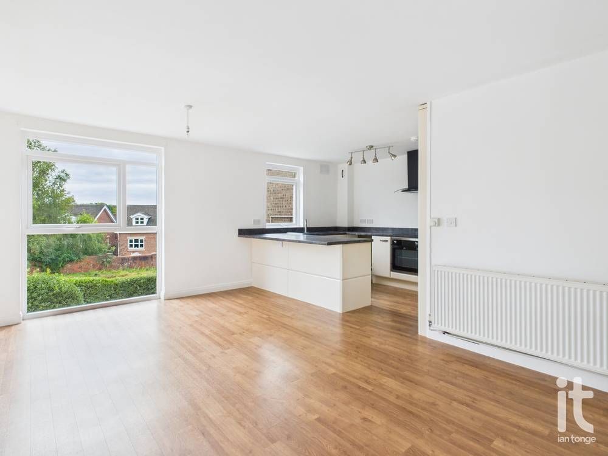
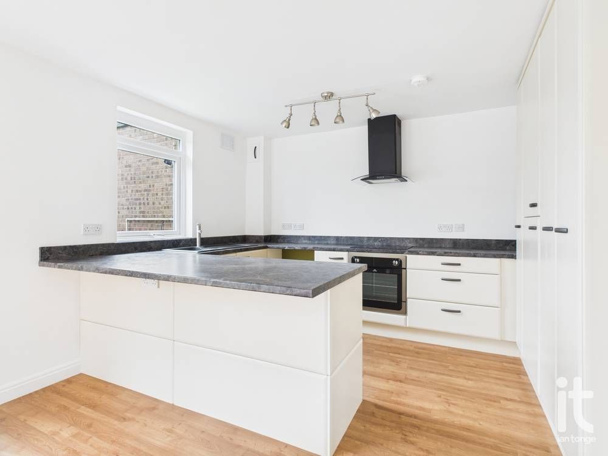

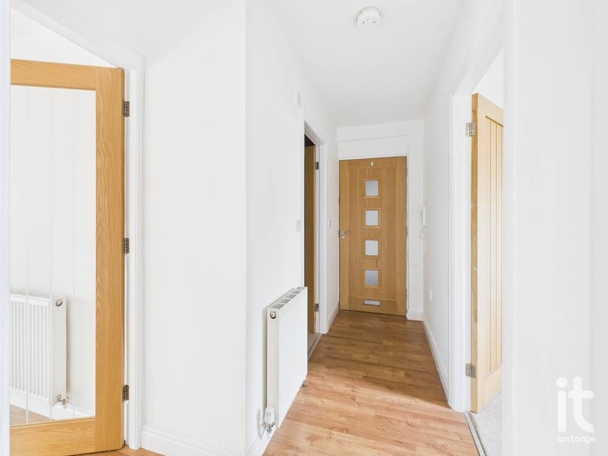
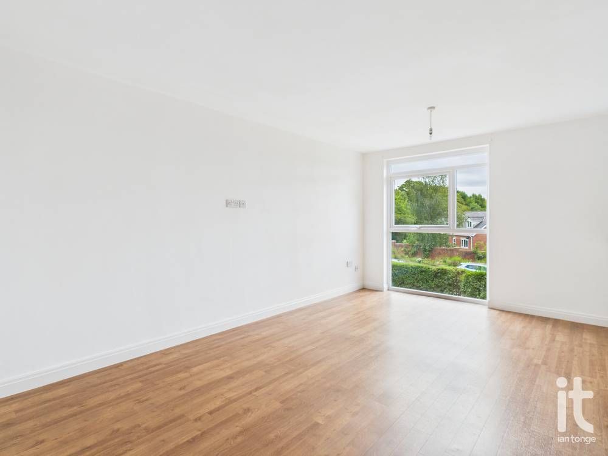
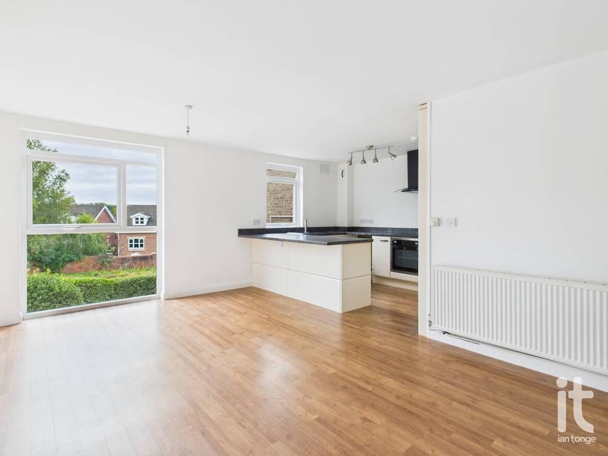
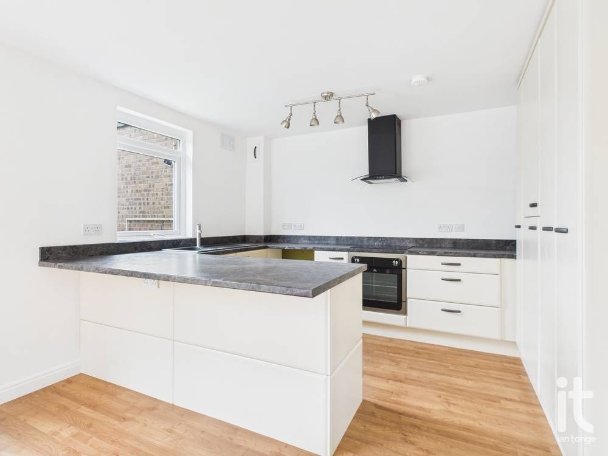
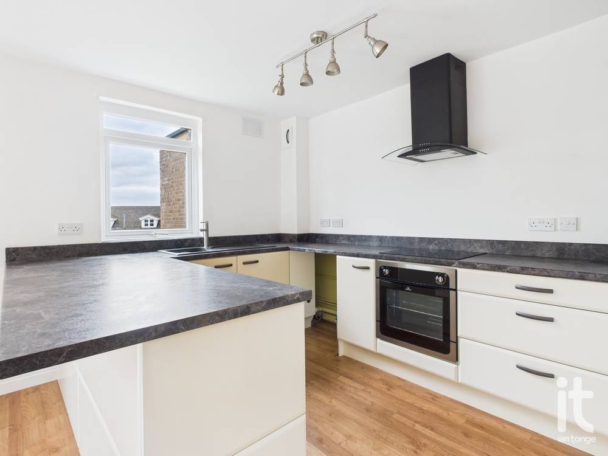
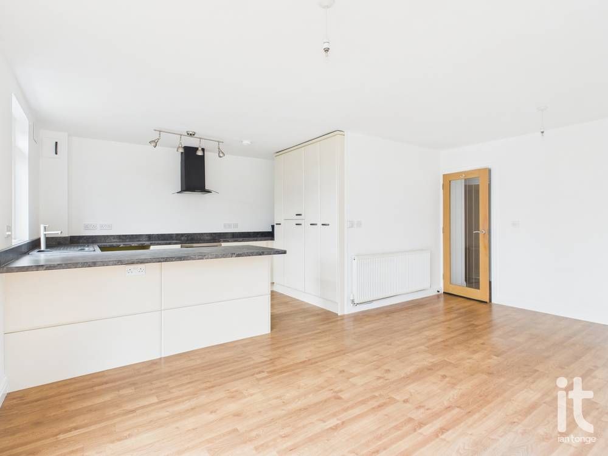
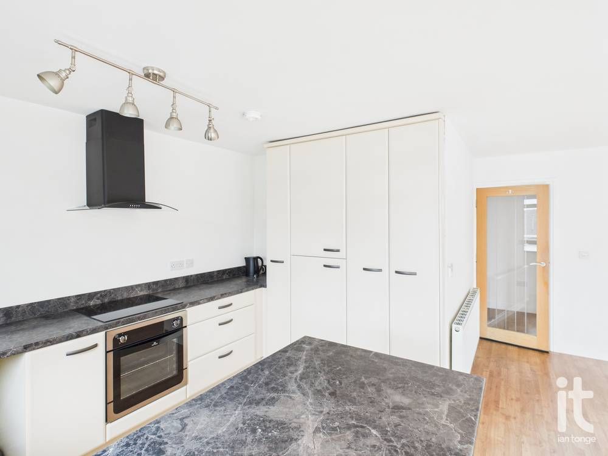
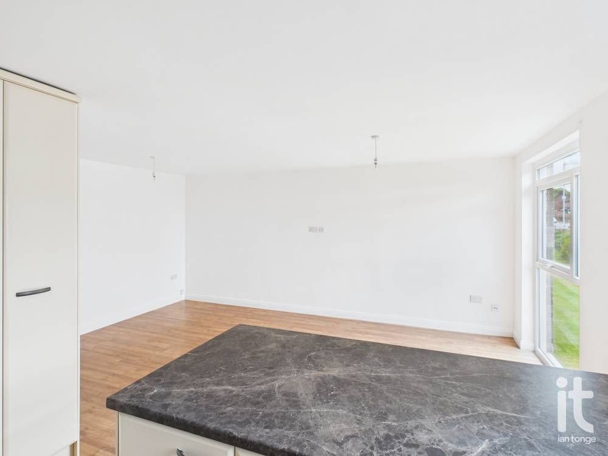
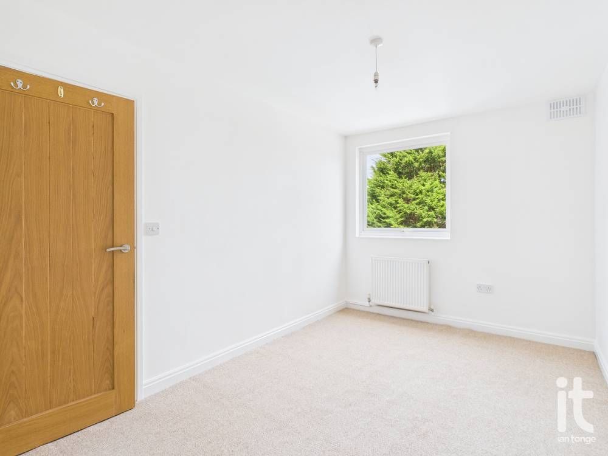
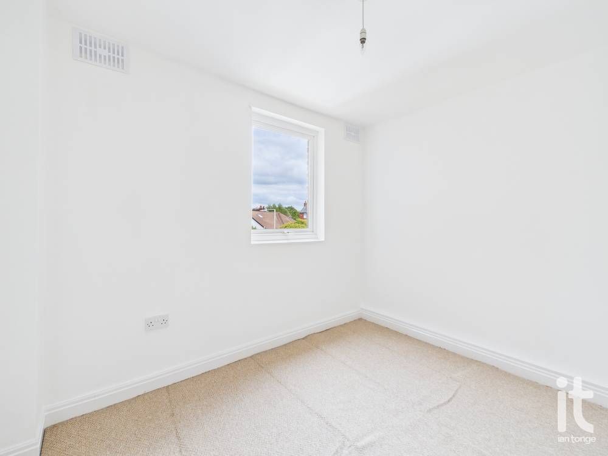
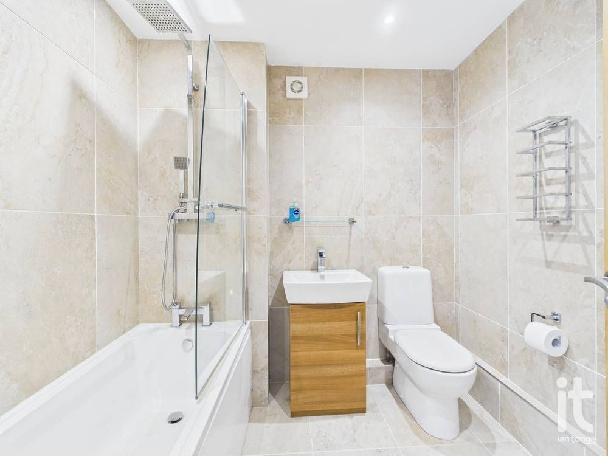



Secure communal entrance leading to stairwell.
10'3" (3m 12cm) x 3'2" (96cm)
Glazed entrance door leading to hallway, radiator, intercom system, laminate flooring.
18'11" (5m 76cm) x 17'6" (5m 33cm)
Full height uPVC double glazed window to rear aspect, double radiator, laminate flooring. The kitchen area comprises of:- modern range of fitted wall and base units with ample storage, worksurfaces incorporating inset sink and drainer. Built-in electric oven and hob with extractor over, Integrated fridge/freezer, space for automatic washing machine. Cupboard housing gas central heating boiler. uPVC double glazed window to rear aspect.
8'3" (2m 51cm) x 13'9" (4m 19cm)
uPVC double glazed window to front aspect, double radiator.
10'2" (3m 9cm) x 8'2" (2m 48cm)
uPVC double glazed window to front aspect, double radiator, cupboard housing fuse board.
7'2" (2m 18cm) x 6'3" (1m 90cm)
Fitted bathroom suite comprising of:- panelled bath with shower over and glazed screen, vanity hand wash sink unit, low level W.C. Chrome heated towel rail, tiled floor.
Communal garden area with extensive lawned area and mature trees, planting and shrubs.
