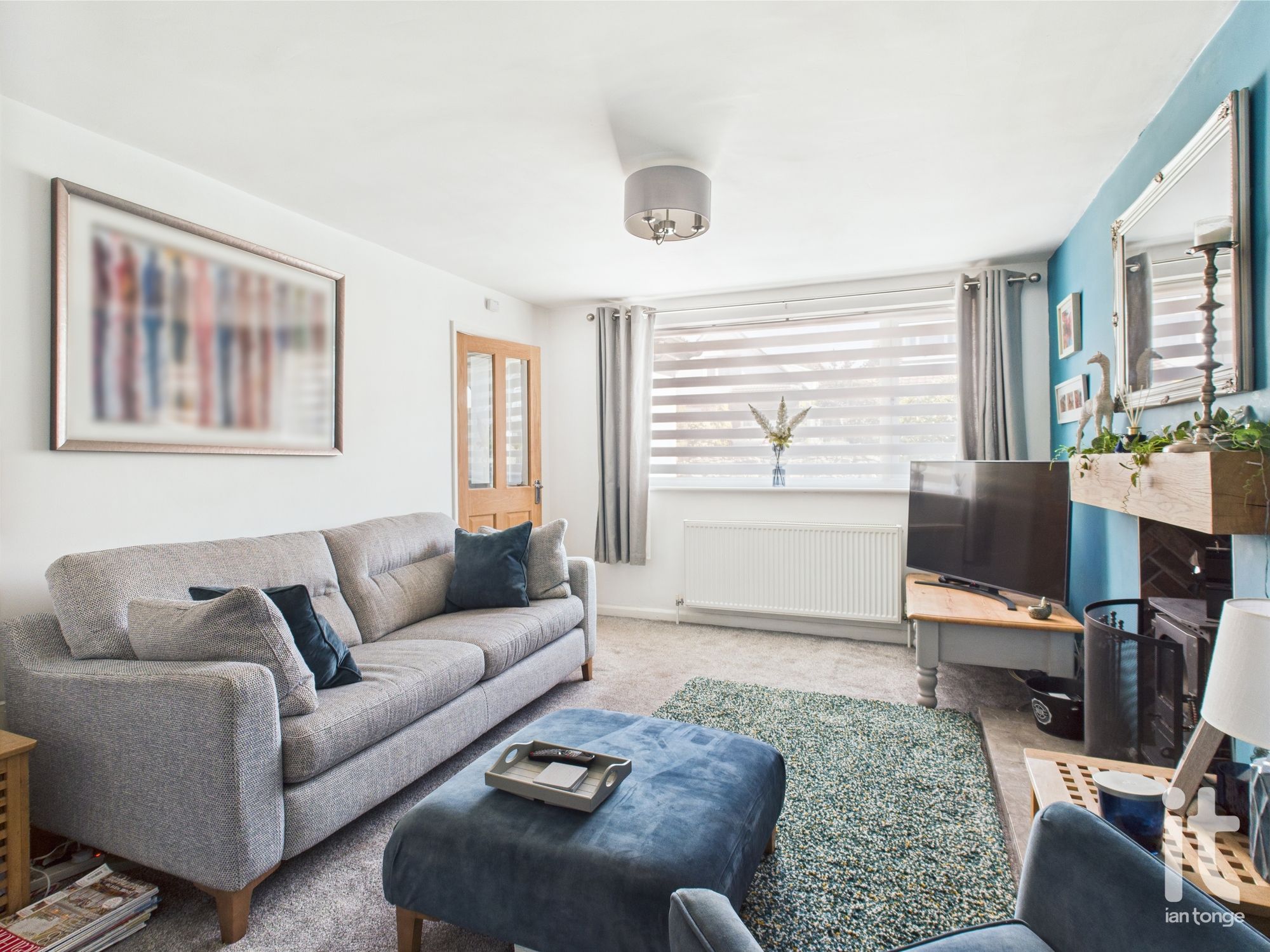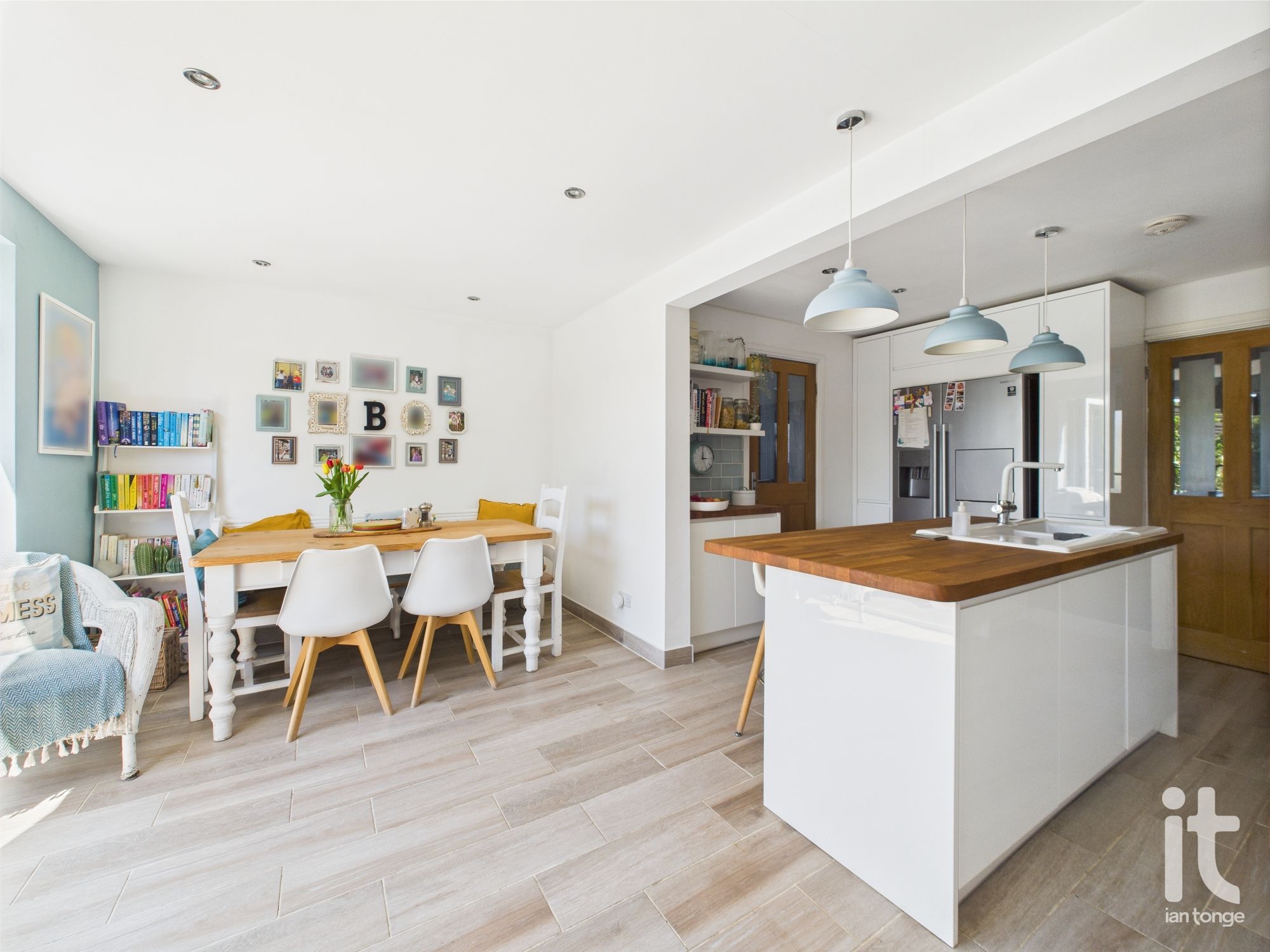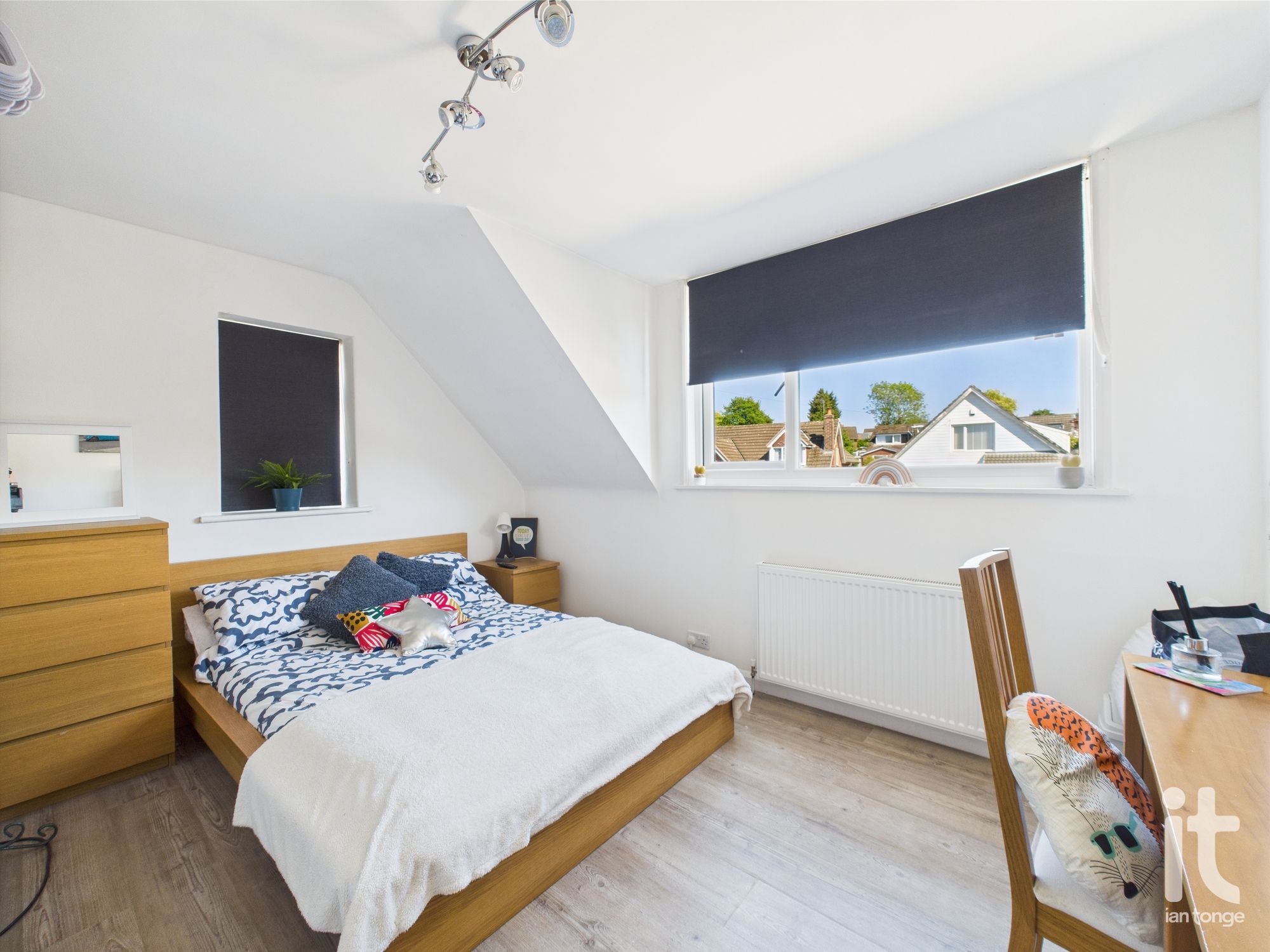 Ian Tonge Property Services is the trading name of Ian Tonge Property Services Limited.
Ian Tonge Property Services is the trading name of Ian Tonge Property Services Limited.
 Ian Tonge Property Services is the trading name of Ian Tonge Property Services Limited.
Ian Tonge Property Services is the trading name of Ian Tonge Property Services Limited.
4 bedrooms, 2 bathrooms
Property reference: HIL-1HGB14FHWTN






















3'9" (1m 14cm) x 6'5" (1m 95cm)
Entrance porch with glazed apex.
13'3" (4m 3cm) x 5'3" (1m 60cm)
with stairs leading to first floor, porcelain tiled flooring, understairs storage cupboard.
18'4" x 10'10"
uPVC double glazed window to front aspect, double radiator, feature log burning stove.
9'9" (2m 97cm) x 9'9" (2m 97cm)
uPVC double glazed window to front aspect, single radiator.
18'6" (5m 63cm) x 26'10" (8m 17cm)
The dining kitchen comprises of a fully fitted kitchen with an extensive range of wall and base units including built-in appliances and featuring a central island and breakfast bar incorporating a ceramic sink and drainer with Quooker tap. Space for American style tall fridge freezer, plumbing for cold water line. There is ample space for a dining table and chairs with large bi-fold doors opening out to the garden area. The sun room also features double French doors also leading to the outside patio area. both areas benefitting from underfloor heating.
12'2" (3m 70cm) x 3'10" (1m 16cm)
uPVC double glazed window to side aspect, door to side. Radiator, range of fitted wall and base units, plumbing for automatic washing machine.
2'10" (86cm) x 4'7" (1m 39cm)
Vanity sink unit and low level W.C.
8'11" (2m 71cm) x 6'5" (1m 95cm)
Radiator, access to all bedrooms and family bathroom.
9'8" (2m 94cm) x 14'7" (4m 44cm)
uPVC double glazed window to rear aspect, double radiator, large storage cupboard, access to en-suite.
5'5" (1m 65cm) x 5'7" (1m 70cm)
contemporary shower room with vanity sink unit, large glazed walk-in shower, low level W.C. tiled walls.
13'2" (4m 1cm) x 10'10" (3m 30cm)
uPVC double glazed window to front aspect, double radiator.
9'8" x 12'6"
uPVC double glazed window to front aspect, uPVC double glazed window to side aspect, double radiator, loft access.
11'3" (3m 42cm) x 11'8" (3m 55cm)
uPVC double glazed window to rear aspect, double radiator.
7'1" (2m 15cm) x 8'6" (2m 59cm)
uPVC double glazed window to side aspect, contemporary fitted white bathroom suite comprising of:- vanity sink unit, bath, corner shower unit, half tiled walls, tiled flooring, chrome heated towel rail.
Ample driveway to the front providing off road parking, lawned area with planting. Secure access down the side of the property leading to the rear garden featuring a raised patio area with glazed screens. There is also a lawned area with gravel path, enclosed by fencing, mature trees and planting.
Detached single garage with uPVC double glazed window to side, up and over door.


