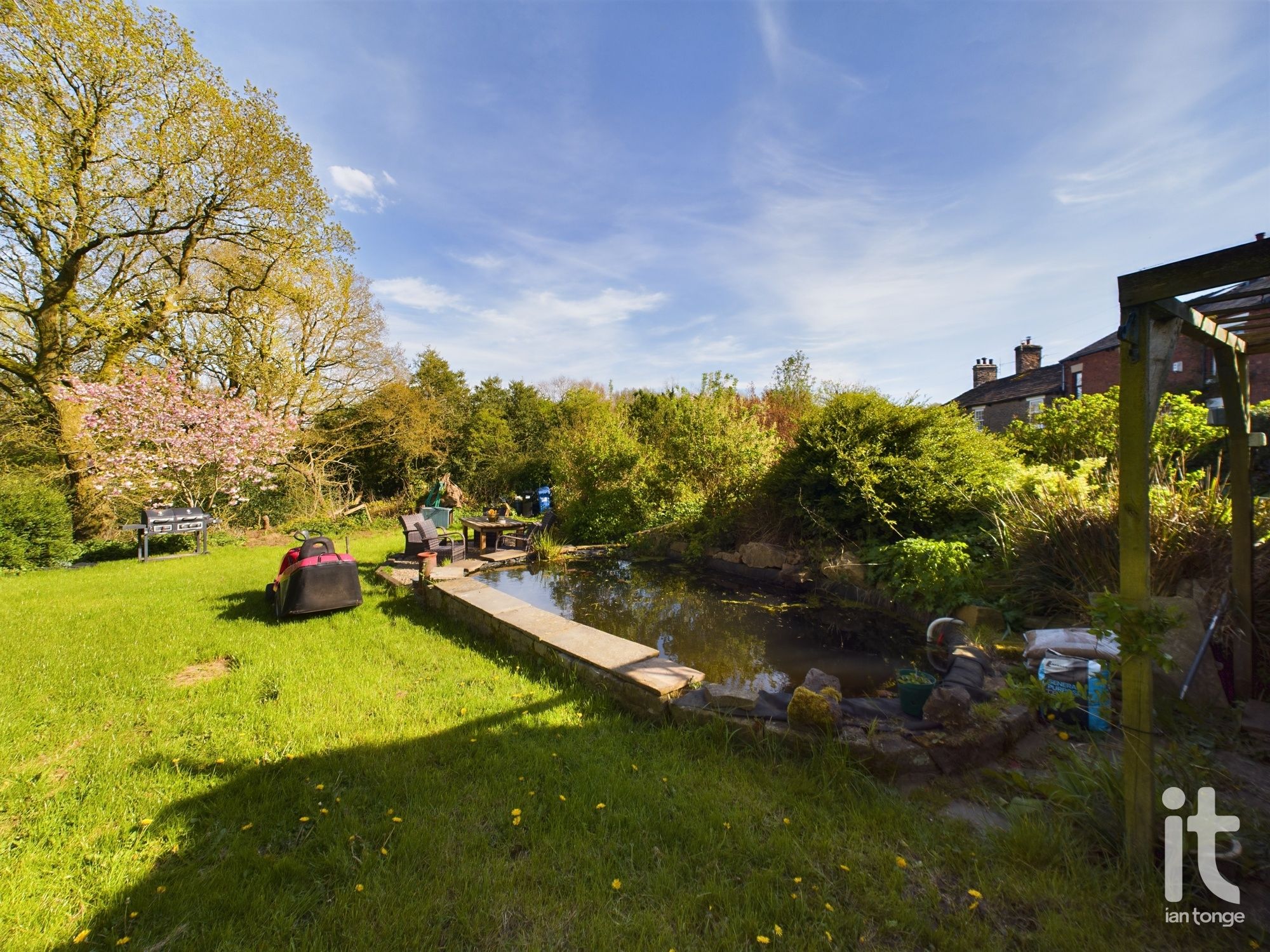 Ian Tonge Property Services is the trading name of Ian Tonge Property Services Limited.
Ian Tonge Property Services is the trading name of Ian Tonge Property Services Limited.
 Ian Tonge Property Services is the trading name of Ian Tonge Property Services Limited.
Ian Tonge Property Services is the trading name of Ian Tonge Property Services Limited.
3 bedrooms, 1 bathroom
Property reference: HIL-1HWJ133TPLT




























Entrance door, wooden flooring.
uPVC double glazed window to the front aspect, radiator, wooden flooring, beamed ceiling, plate rack, stone fireplace with small log burner, access to the staircase.
Single glazed window to the rear aspect, range of fitted wall and base units, work surfaces with inset drainer sink unit, built-in four ring electric hob, electric oven, splash back wall tiles, radiator, extractor hood, integrated dishwasher, quarry tiled floor, walk in pantry, rear door.
Rear entrance door, quarry tiled floor, Worcester central heating boiler, plumbed for washing machine.
Staircase from the lounge, stairs to the second floor.
Double glazed window to the front aspect, radiators.
Double glazed window to the rear aspect, radiator.
Double glazed window to the rear aspect, coloured suite comprising of panel bath with shower over, pedestal wash basin, tiled walls, radiator.
Double glazed window to the front aspect, radiator, storage cupboard.
To the rear there is a small cottage style garden with open aspect views of the farmland. Across the road from the cottage you enter a gardener's paradise with extensive gardens which are mainly lawned with mature trees, shrubs and plants. The land sweeps down to the right overlooking the farmland.
The detached garage and driveway is across the road from the cottage.



