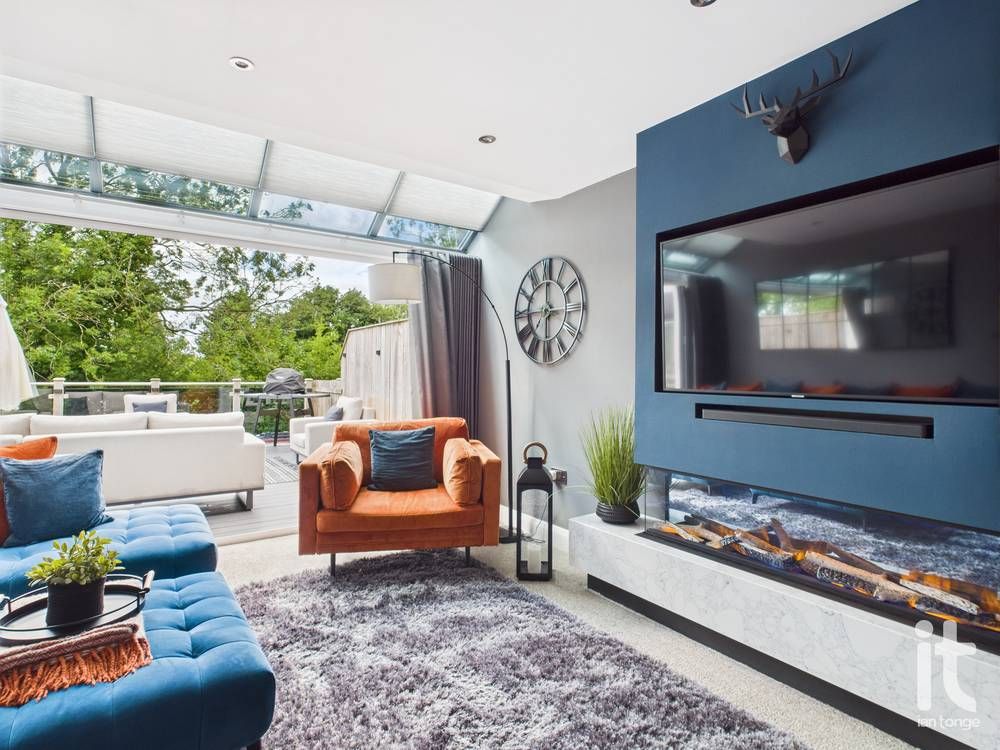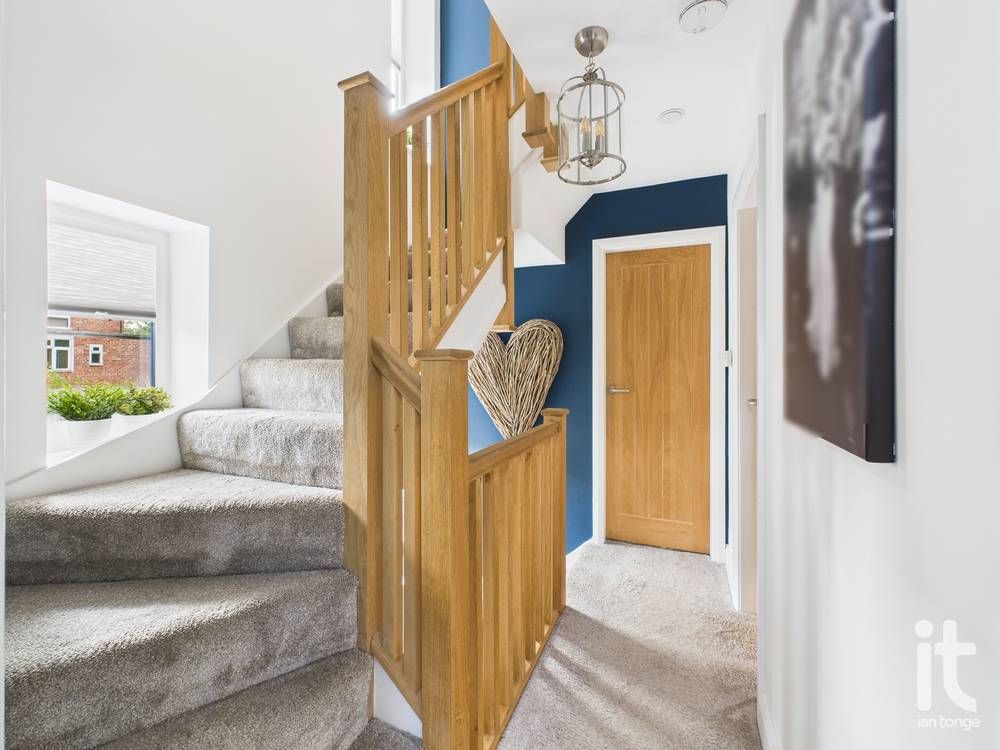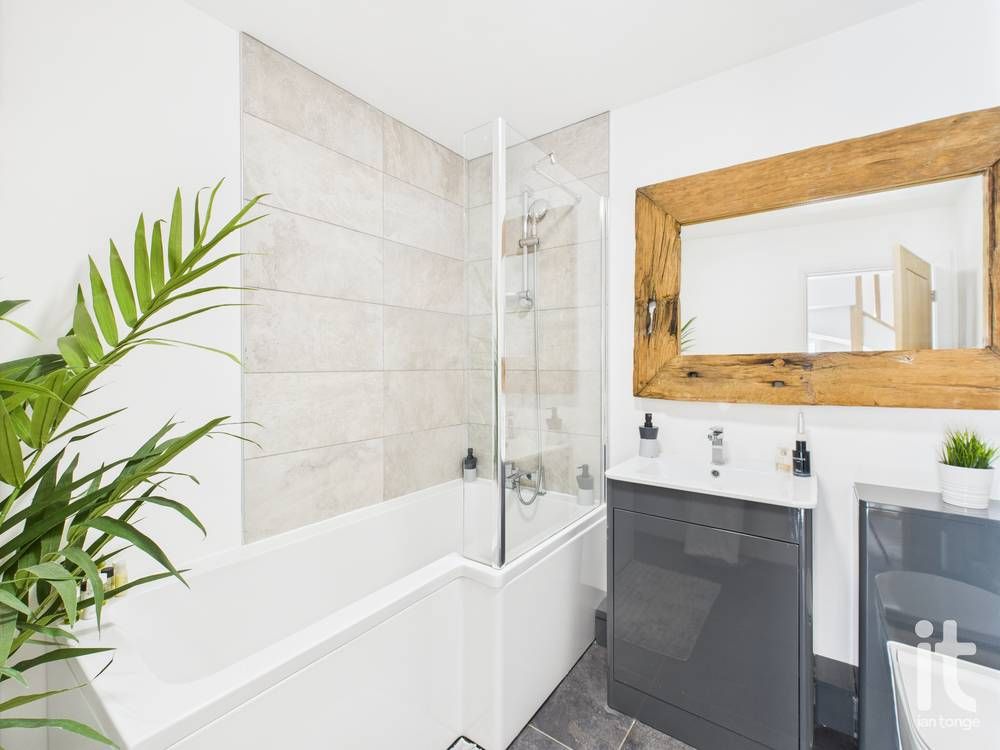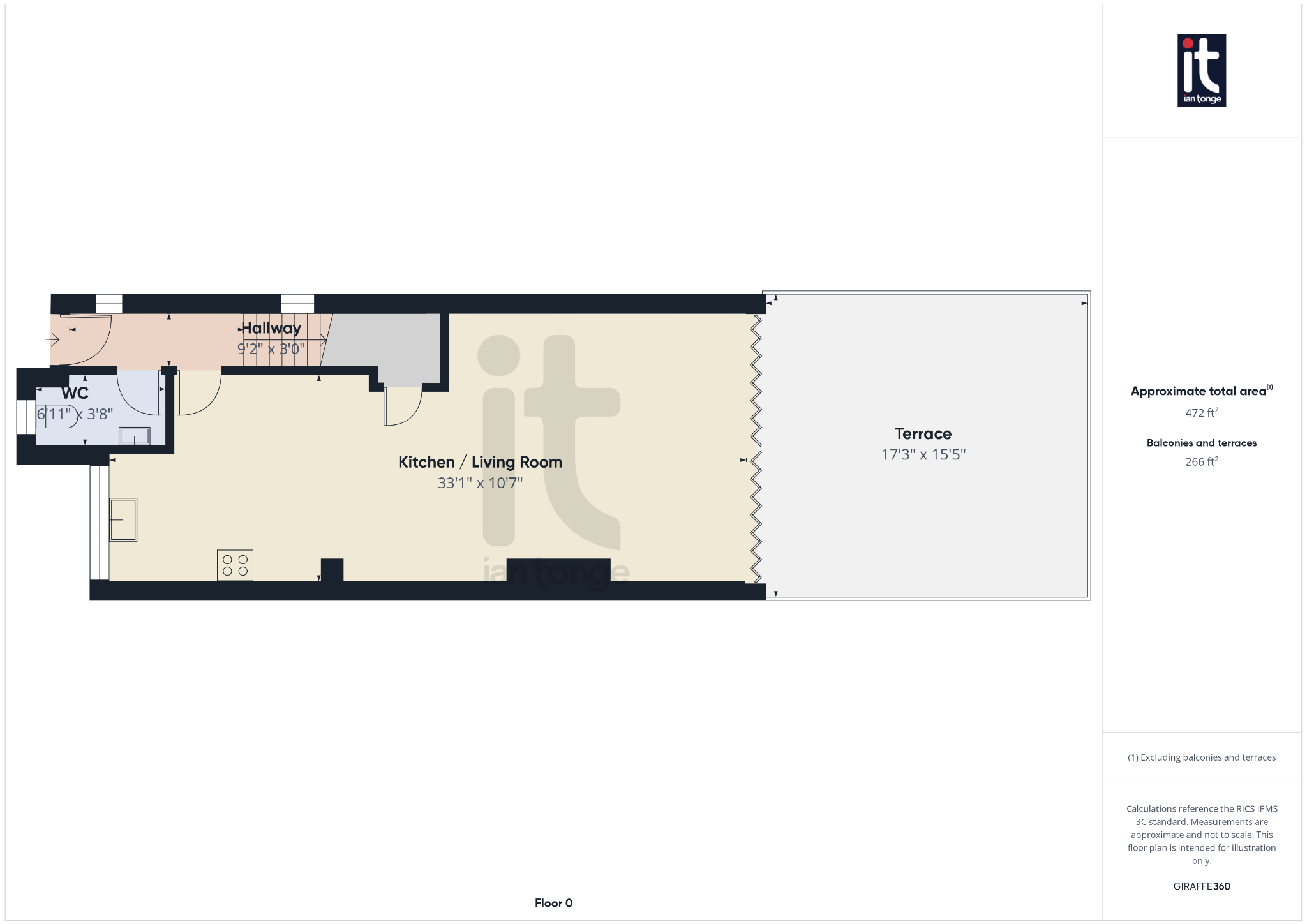 Ian Tonge Property Services is the trading name of Ian Tonge Property Services Limited.
Ian Tonge Property Services is the trading name of Ian Tonge Property Services Limited.
 Ian Tonge Property Services is the trading name of Ian Tonge Property Services Limited.
Ian Tonge Property Services is the trading name of Ian Tonge Property Services Limited.
3 bedrooms, 2 bathrooms
Property reference: HIL-1JH714GFGXT





















9'2" (2m 79cm) x 3'0" (91cm)
Composite entrance door, uPVC double glazed window to side aspect, wood flooring, stairs leading to first floor, underfloor heating.
6'11" (2m 10cm) x 3'8" (1m 11cm)
uPVC double glazed window to front aspect, back to wall W.C, vanity hand wash basin, wall mounted cabinet, tiled floor, underfloor heating.
14'1" (4m 29cm) x 10'7" (3m 22cm)
uPVC double glazed window to front aspect, range of fitted wall and base units with work surfaces incorporating inset sink unit and drainer. Gas hob with extractor over, split level double oven, integrated dishwasher, integrated washing machine, integrated fridge/freezer. Wood flooring with underfloor heating. Open through to living area.
19'3" (5m 86cm) x 14'1" (4m 29cm)
Double glazed bi-folding doors opening to the rear aspect with glazed roof lights over. Impressive feature built-in media wall with electric panoramic fire. Wood floor with underfloor heating, understairs storage cupboard. Large composite decked area with glazed screen to the front giving views directly over the canal.
9'2" (2m 79cm) x 2'7" (78cm)
uPVC double glazed window to side aspect, oak spindled balustrade and stairs leading to second floor.
8'9" (2m 66cm) x 13'10" (4m 21cm)
uPVC double glazed window to rear aspect.
9'5" (2m 87cm) x 11'11" (3m 63cm)
Two high level uPVC double glazed windows to front aspect, range of built-in wardrobes, double radiator.
7'7" (2m 31cm) x 7'0" (2m 13cm)
White suite comprising of panelled bath with glazed shower screen, vanity hand wash basin with storage underneath, back to wall W.C. Tiled floor, heated towel rail.
3'7" (1m 9cm) x 3'5" (1m 4cm)
uPVC double glazed window to side aspect, oak spindled balustrade.
12'6" (3m 81cm) x 14'1" (4m 29cm)
uPVC double glazed sliding doors leading out onto balcony area, double radiator, access to loft void.
6'6" (1m 98cm) x 9'9" (2m 97cm)
Walk-in tiled shower unit, vanity hand wash basin, back to wall W.C, decorative tiling, wall mounted heated towel rail, tiled floor, large storage cupboard housing combi gas central heating boiler.
14'3" (4m 34cm) x 1.21" (3cm)
Private, composite balcony with glazed screen overlooking the canal.
Flagged entrance with timber fencing and gate, allocated parking spaces adjacent to property,



