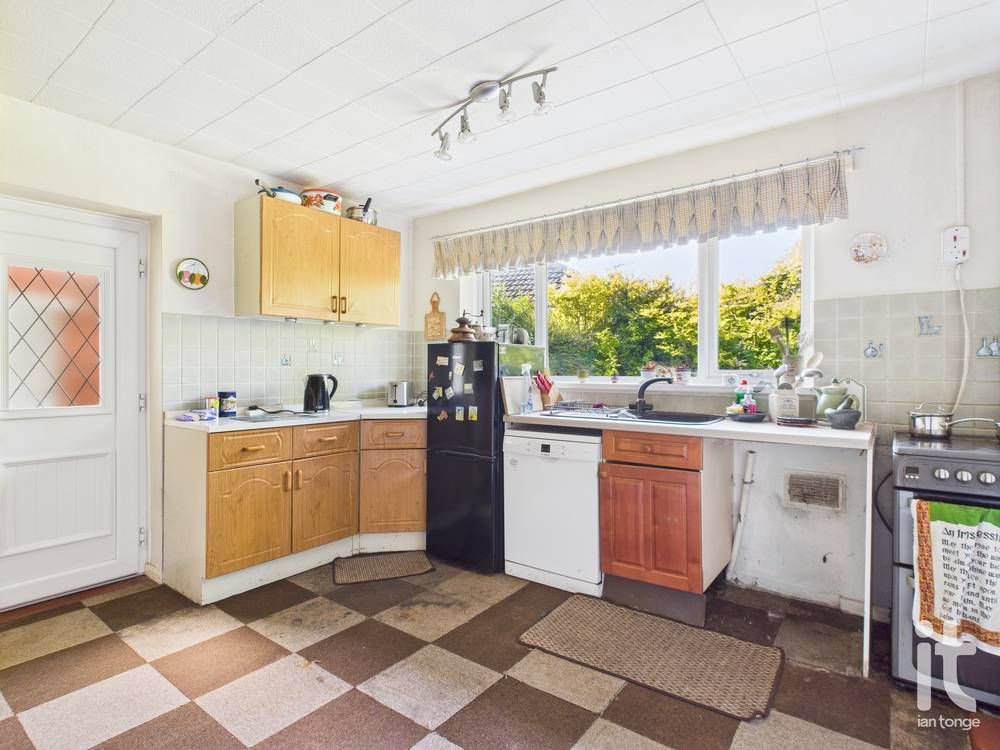 Ian Tonge Property Services is the trading name of Ian Tonge Property Services Limited.
Ian Tonge Property Services is the trading name of Ian Tonge Property Services Limited.
 Ian Tonge Property Services is the trading name of Ian Tonge Property Services Limited.
Ian Tonge Property Services is the trading name of Ian Tonge Property Services Limited.
3 bedrooms, 1 bathroom
Property reference: HIL-1JHJ14FYC5G












6'1" (1m 85cm) x 2'3" (68cm)
Single glazed entrance porch, tiled floor, uPVC door to hallway.
7'0" (2m 13cm) x 18'0" (5m 48cm)
with stairs leading to attic room, double radiator.
17'2" (5m 23cm) x 15'4" (4m 67cm)
Secondary glazed window to front aspect, two double radiators, electric fireplace with decorative surround.
12'3" (3m 73cm) x 11'2" (3m 40cm)
uPVC double glazed window to rear, basic range of wall and base units, double radiator.
12'6" (3m 81cm) x 13'7" (4m 14cm)
Single glazed window to front aspect, double radiator, fitted wardrobes and storage to one wall.
12'6" (3m 81cm) x 12'9" (3m 88cm)
uPVC double glazed window to rear aspect, range of fitted wardrobes, dresser unit, bedside cabinets and display units to two sides.
6'10" (2m 8cm) x 5'9" (1m 75cm)
uPVC double glazed window to rear aspect, panelled bath with pedestal hand wash basin, chrome heated towel rail, half tiled walls, cupboard housing Vaillant gas central heating boiler.
3'0" (91cm) x 8'11" (2m 71cm)
uPVC double glazed window to rear aspect, W.C, half tiled walls.
8'6" (2m 59cm) x 12'4" (3m 75cm)
uPVC double glazed window to rear aspect.
Generously sized rear garden with hardstanding driveway leading to garage to the front.
3'7" (1m 9cm) x 9'10" (2m 99cm)
Covered porch giving access to the garage, two store rooms and uPVC door leading to garden area.
6'3" (1m 90cm) x 5'5" (1m 65cm)
6'2" (1m 87cm) x 4'1" (1m 24cm)
10'2" (3m 9cm) x 17'1" (5m 20cm)
with up and over door, single glazed window to side aspect, power and lighting, electric fuse board and gas meter.


