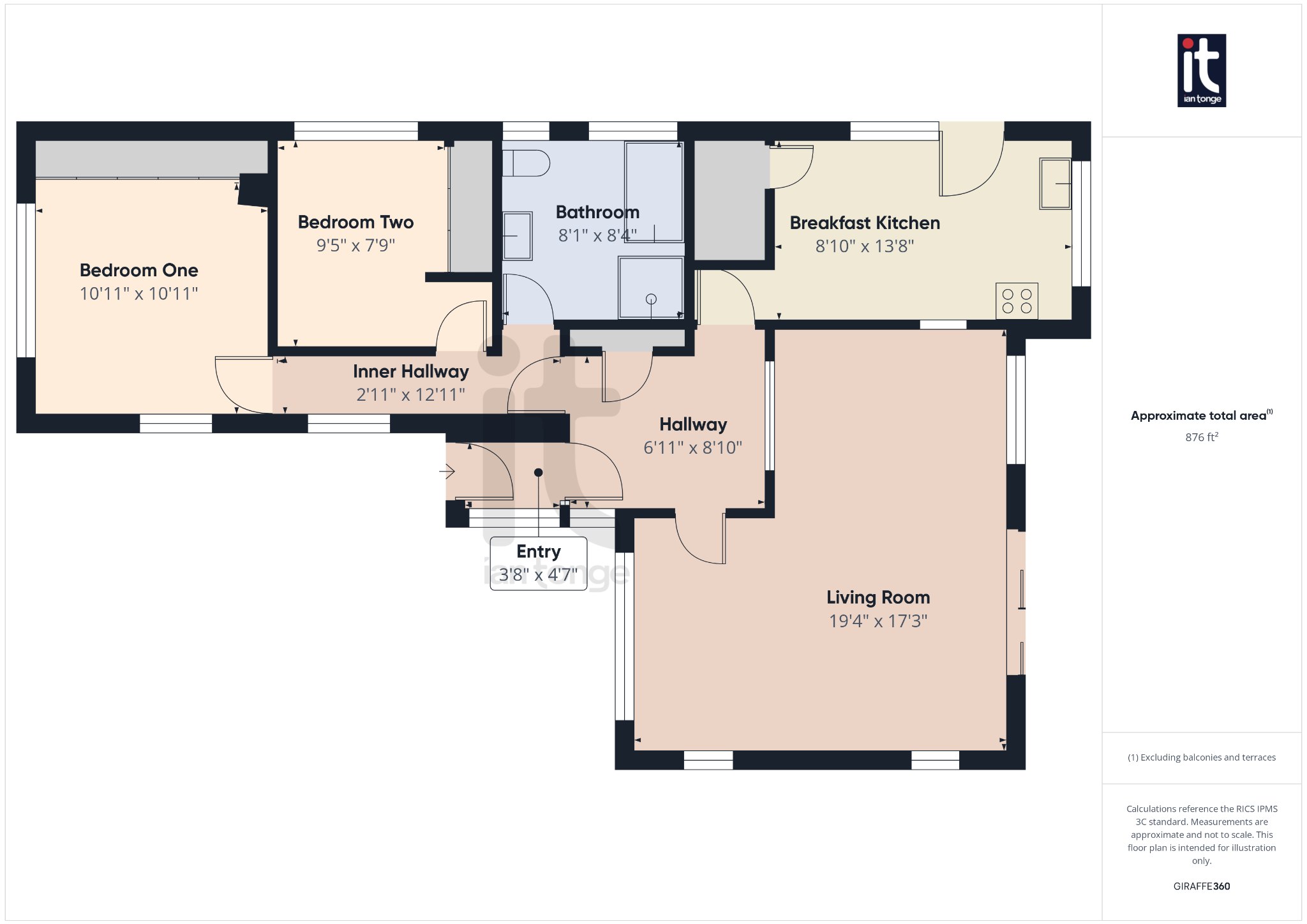 Ian Tonge Property Services is the trading name of Ian Tonge Property Services Limited.
Ian Tonge Property Services is the trading name of Ian Tonge Property Services Limited.
 Ian Tonge Property Services is the trading name of Ian Tonge Property Services Limited.
Ian Tonge Property Services is the trading name of Ian Tonge Property Services Limited.
2 bedrooms, 1 bathroom
Property reference: HIL-1JK315MLTYF
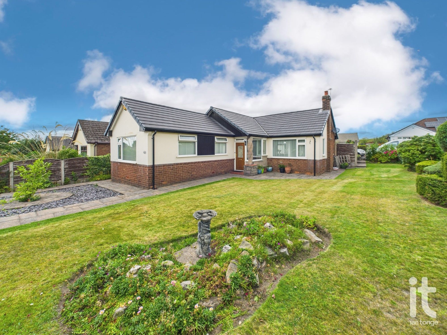
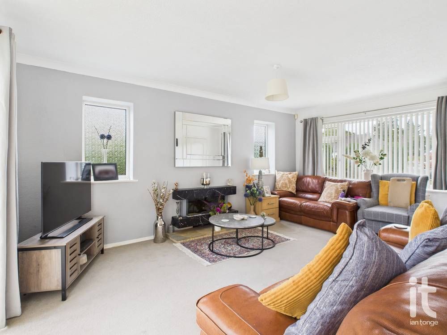
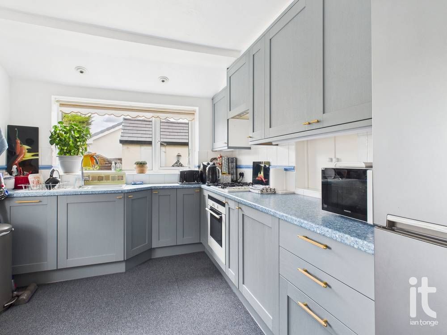
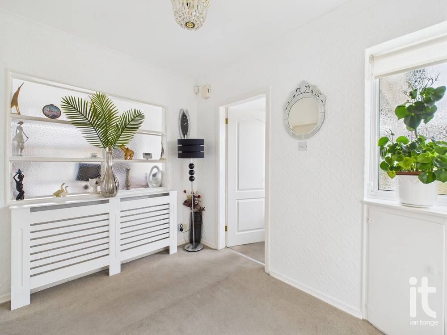
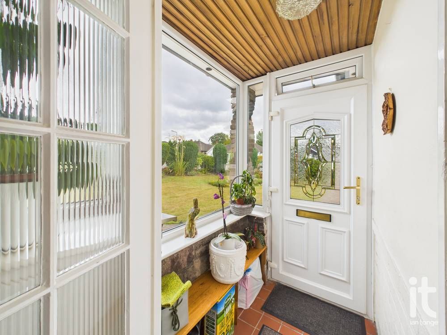
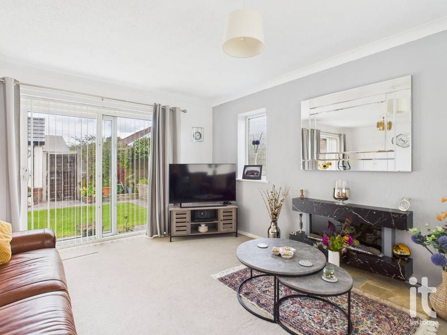
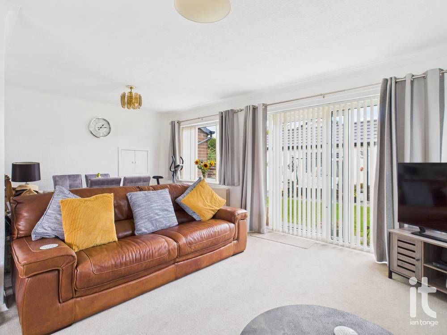
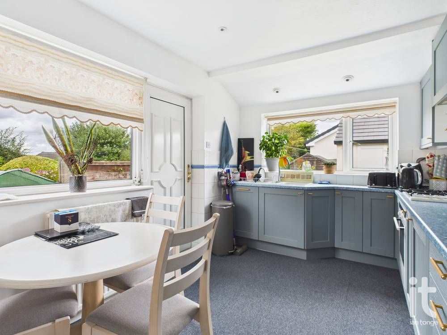
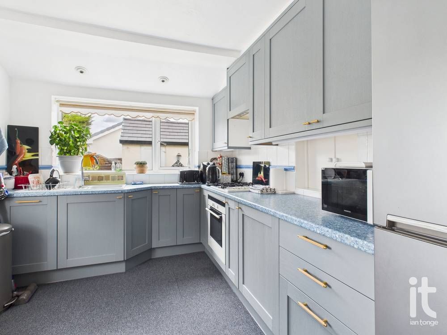
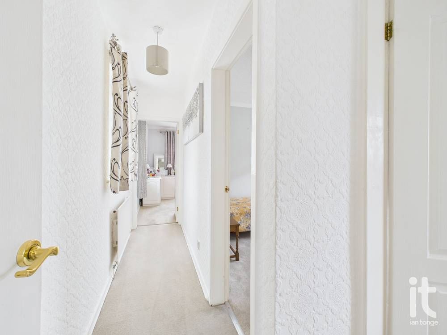
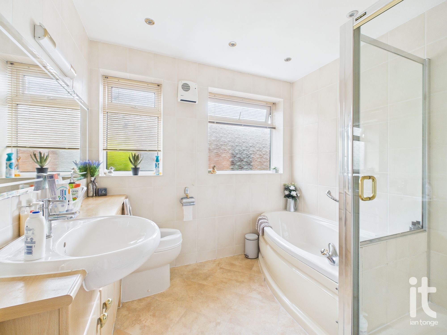
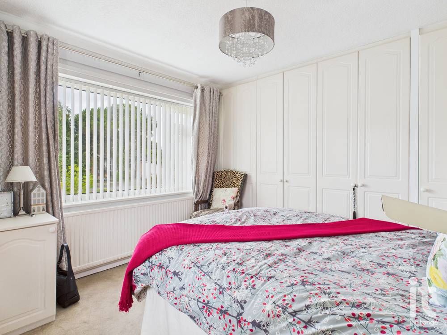
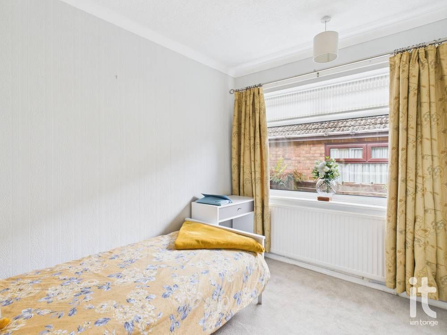
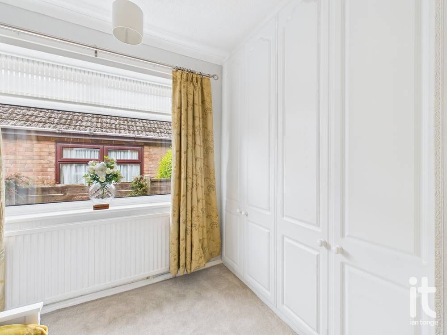
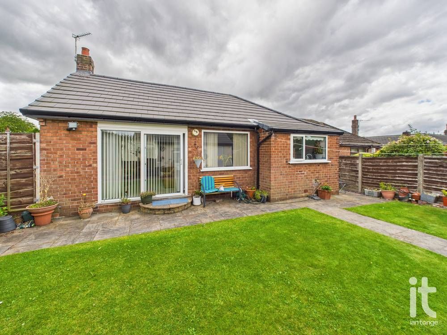
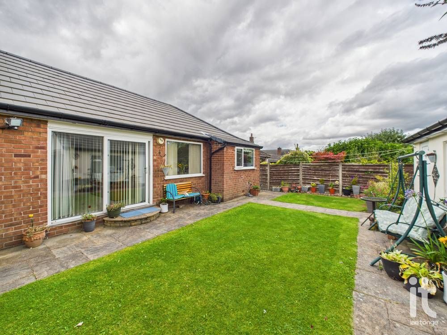
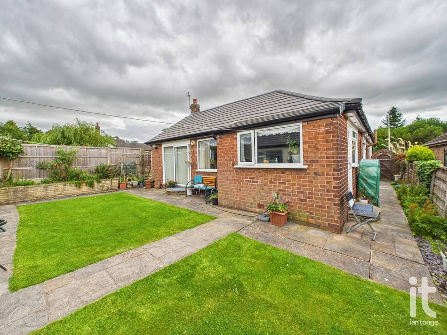
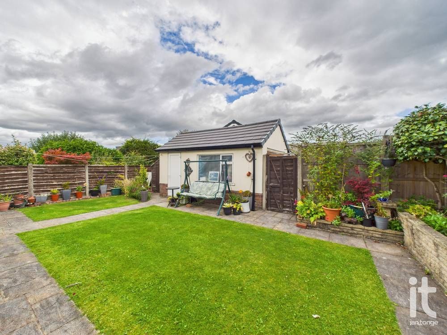
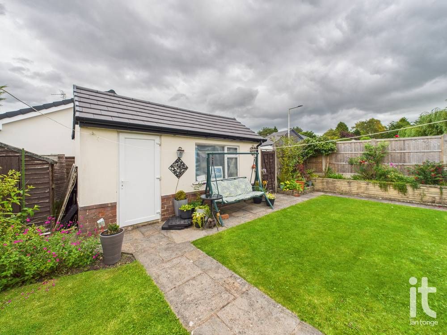
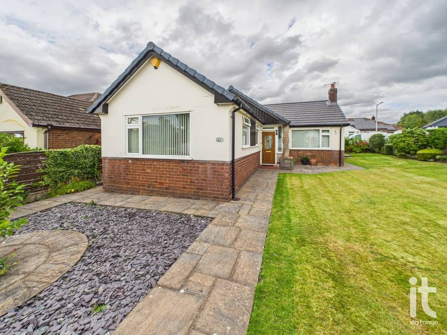
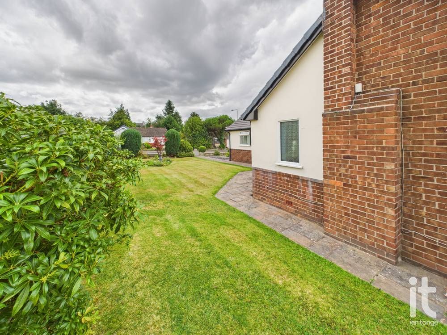
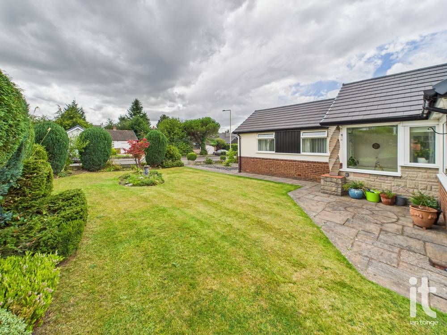
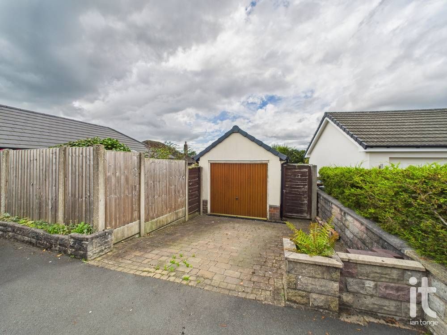
3'8" (1m 11cm) x 4'7" (1m 39cm)
with tiled floor, uPVC double glazed door and windows.
6'11" (2m 10cm) x 8'10" (2m 69cm)
with radiator and fitted cloaks cupboard.
19'4" (5m 89cm) x 17'3" (5m 25cm)
uPVC double glazed windows to the front, side and rear aspects, feature wall mounted fireplace, three radiators, uPVC patio doors leading to rear garden, serving hatch to kitchen.
8'10" (2m 69cm) x 13'8" (4m 16cm)
uPVC double glazed windows to rear and side aspects, uPVC side door leading to garden area. Range of wall and base units with worksurfaces incorporating an inset sink. Built-in electric oven with gas hob and extractor over, integrated dishwasher, space for tall fridge/freezer, double radiator, walk in pantry, walk in cupboard with plumbing for automatic washing machine and housing Worcester combi boiler.
2'11" (88cm) x 12'11" (3m 93cm)
uPVC double glazed window to side aspect, radiator.
10'11" (3m 32cm) x 10'11" (3m 32cm)
uPVC double glazed window to front and side aspects, extensive range of fitted wardrobes, radiator.
9'5" (2m 87cm) x 7'9" (2m 36cm)
uPVC double glazed window to side aspect, range of fitted wardrobes, radiator.
8'1" (2m 46cm) x 8'4" (2m 54cm)
uPVC double glazed window to side aspect, 4 piece suite comprising of: corner bath, walk in shower cubicle, vanity wash hand basin with cupboards below, low level W.C., towel rail/radiator, extractor fan.
Attractive landscaped gardens to three sides, with lawned areas, flower beds and mature planting. The rear garden is enclosed with a delightful patio area and planting. Access to garage via side door and access to front of garage with driveway to the rear.
A detached garage with lighting and power. Access from rear garden and via an up and over door to driveway. Vehicular access from Birchway.
