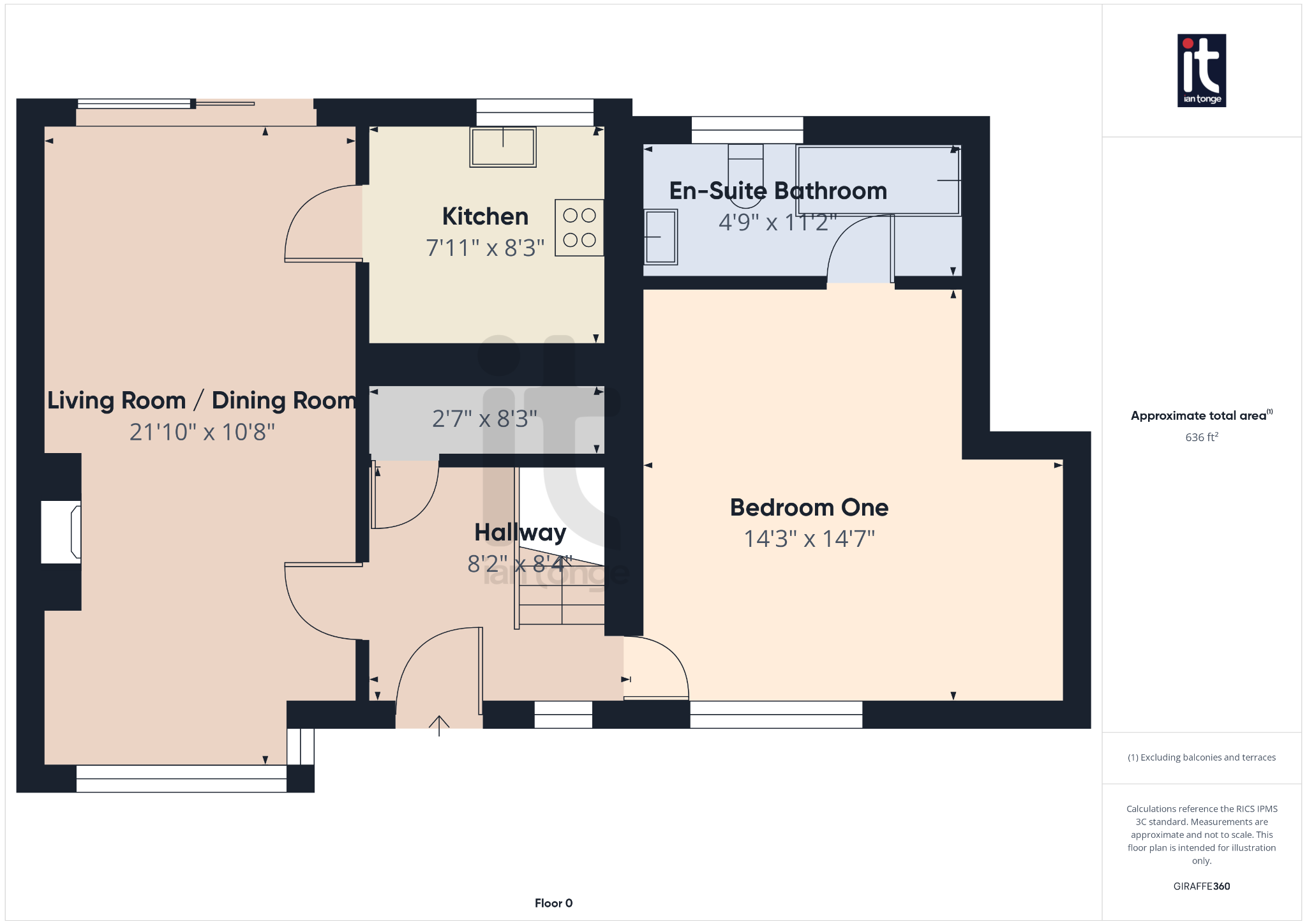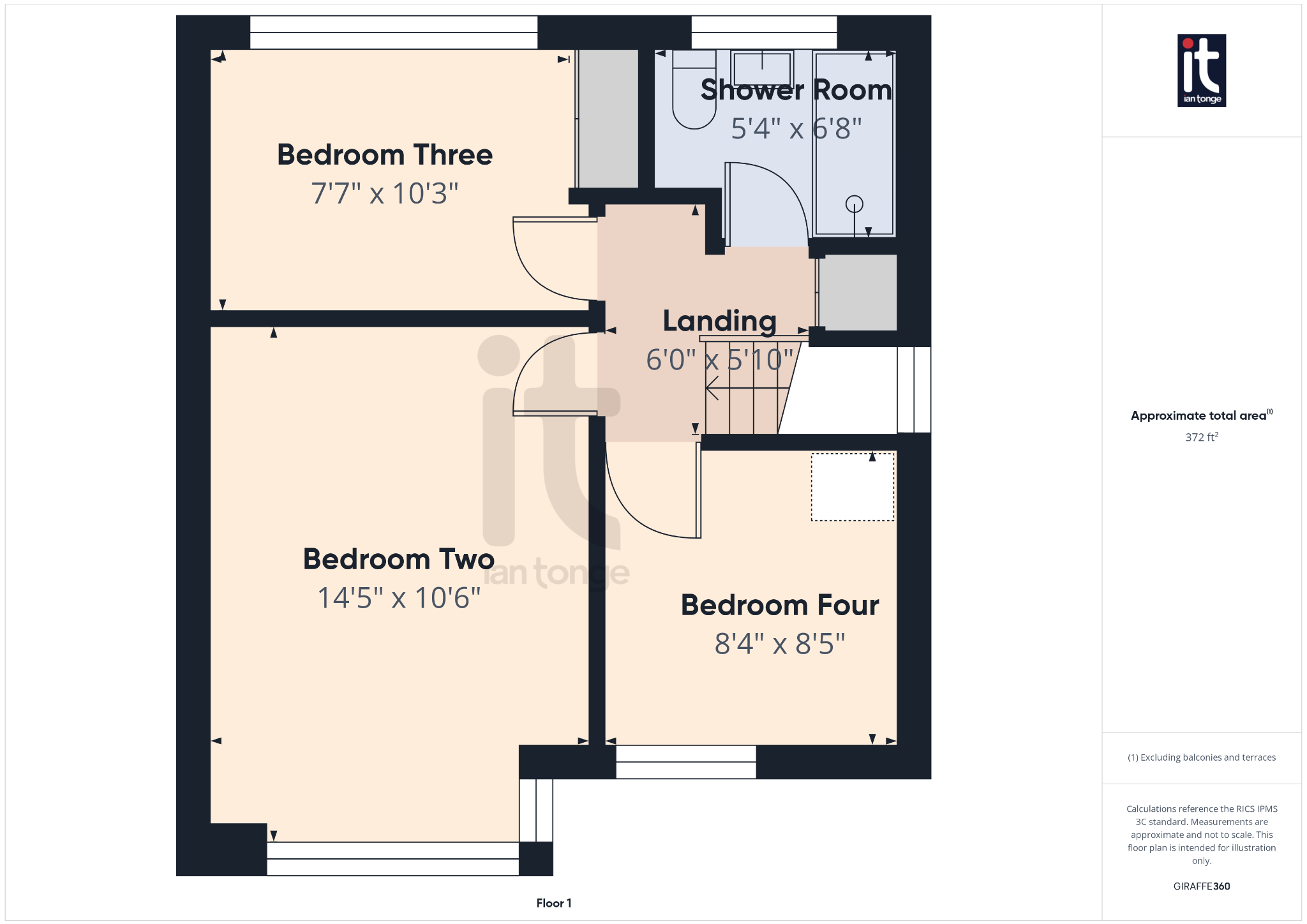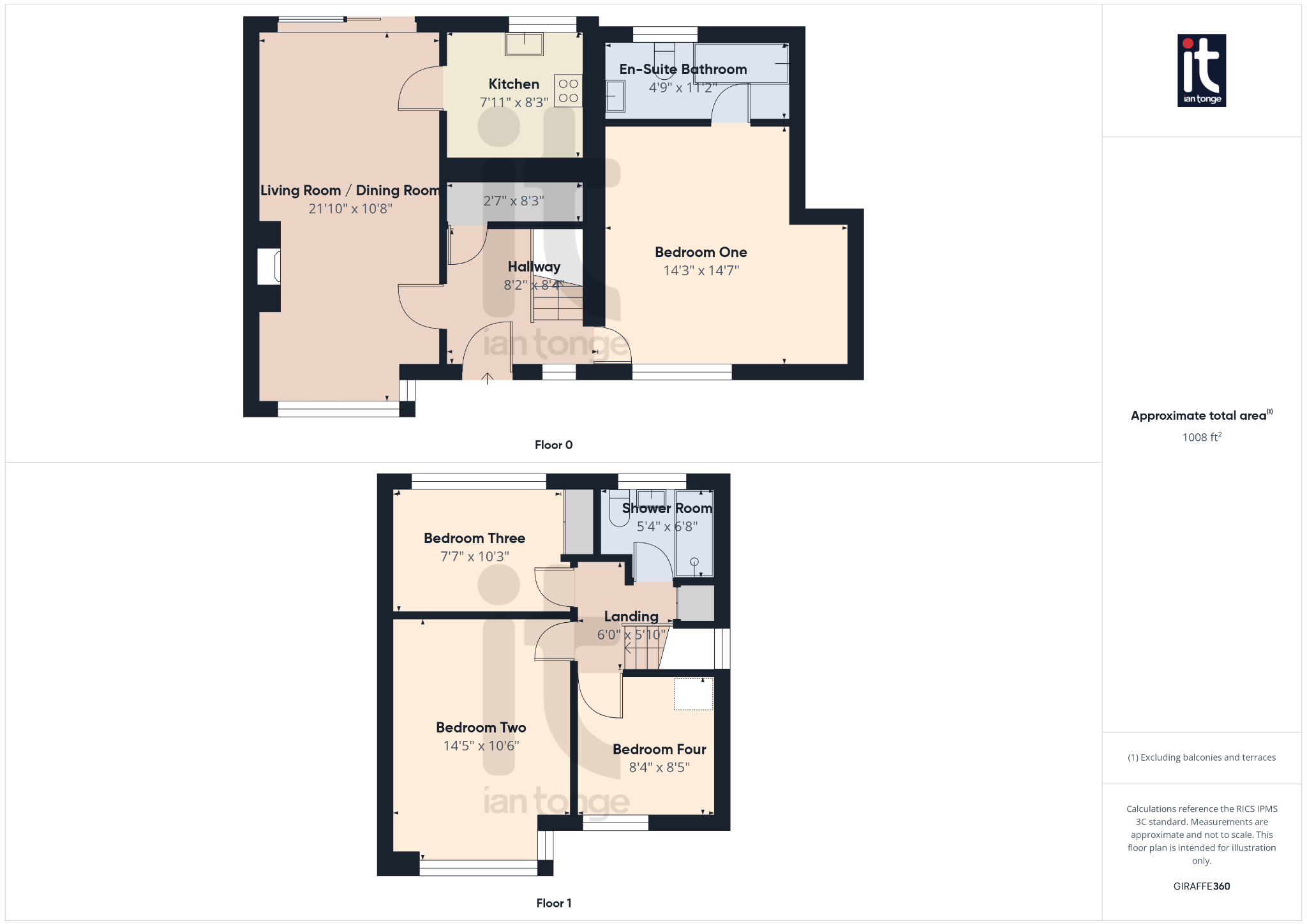 Ian Tonge Property Services is the trading name of Ian Tonge Property Services Limited.
Ian Tonge Property Services is the trading name of Ian Tonge Property Services Limited.
 Ian Tonge Property Services is the trading name of Ian Tonge Property Services Limited.
Ian Tonge Property Services is the trading name of Ian Tonge Property Services Limited.
4 bedrooms, 2 bathrooms
Property reference: HIL-1JKG15MFKEF
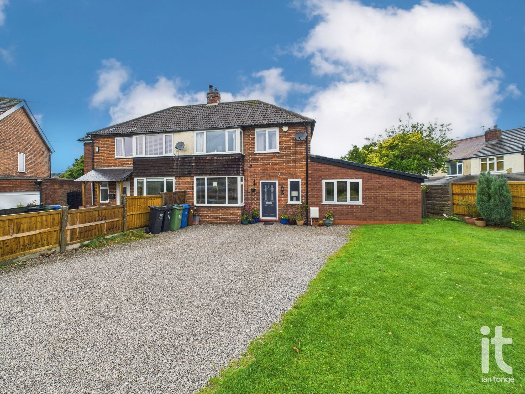
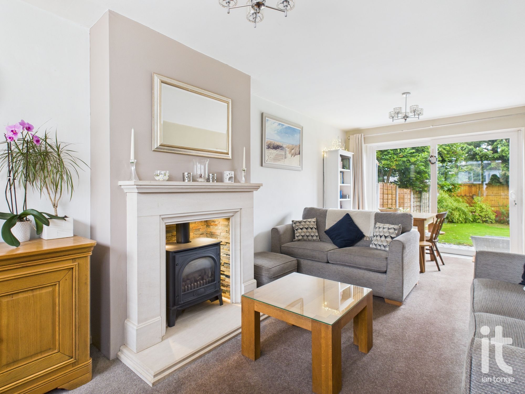
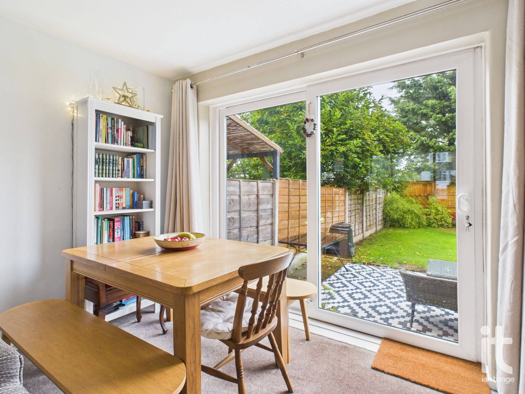
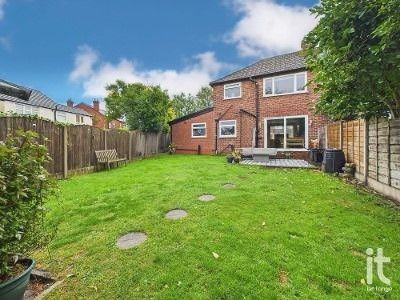
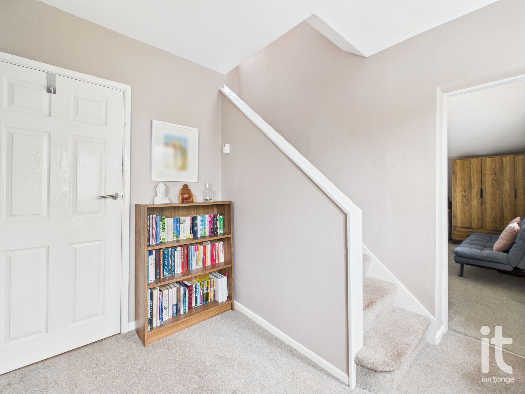
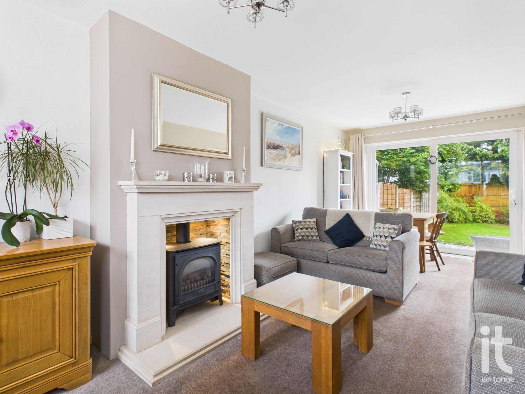
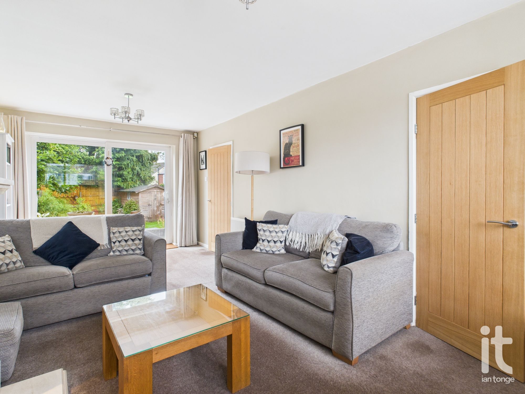
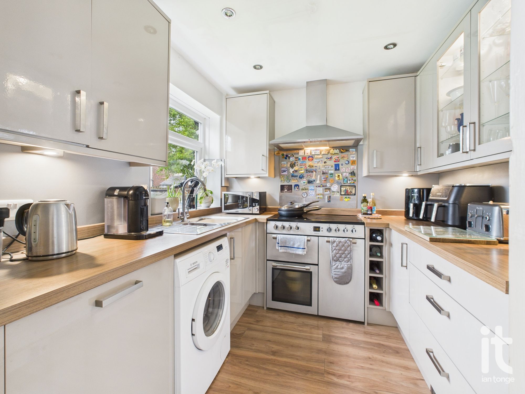
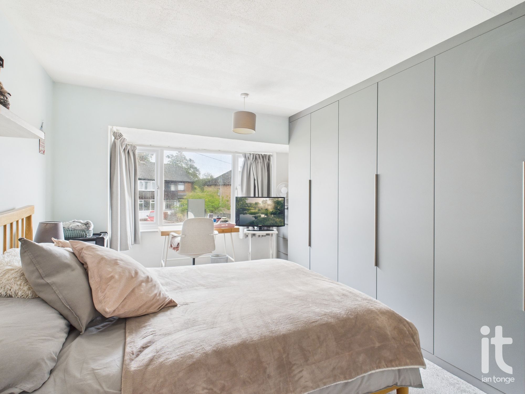
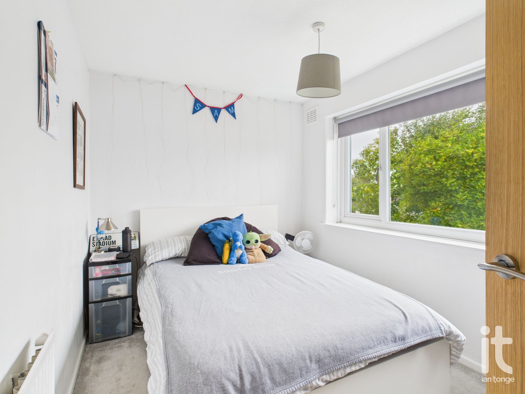
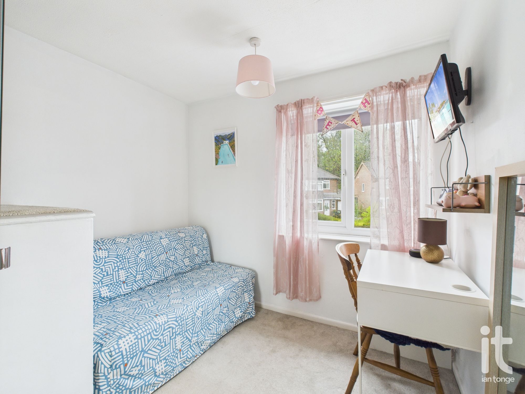
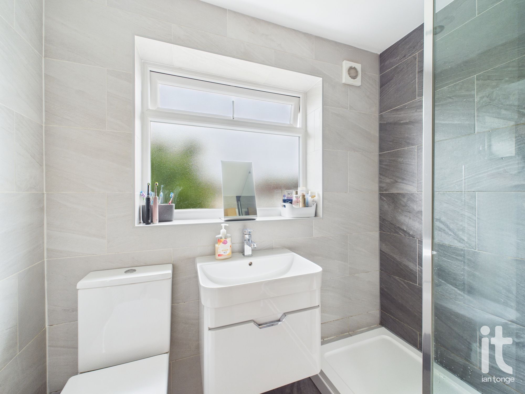
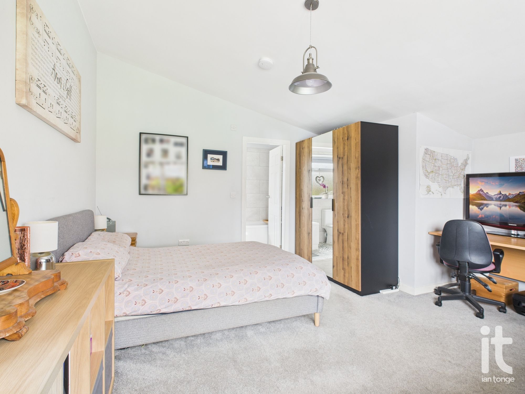
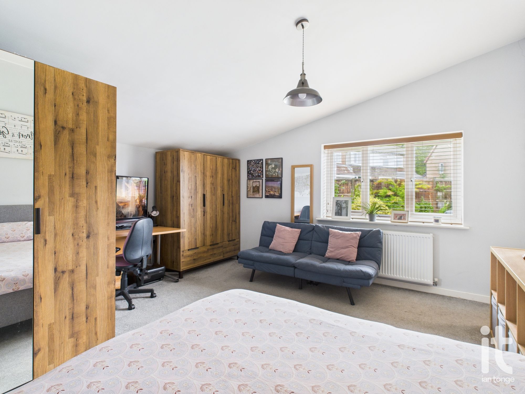
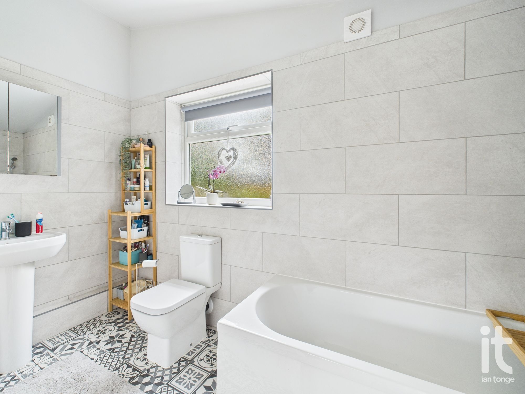
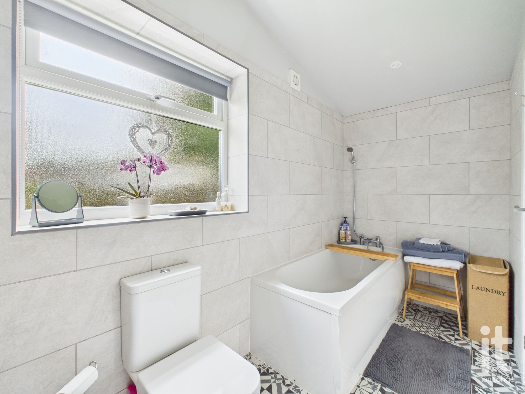
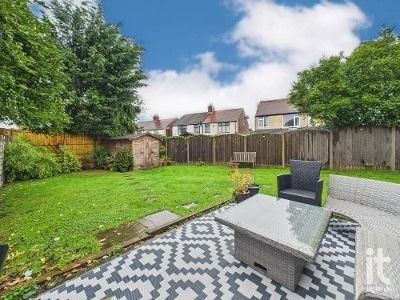
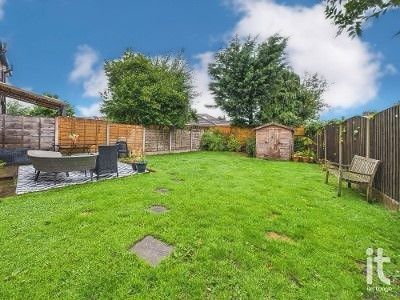
Internally, the property boasts four well-proportioned bedrooms, two contemporary bathrooms and a bright and welcoming living room through to dining room. The layout is thoughtfully designed, catering to the needs of a growing household while still offering flexibility in how the space is used. The interiors have been finished to a high standard throughout, blending stylish décor with practical living areas.
Situated in a peaceful yet convenient location, Eden Avenue offers excellent access to a range of local amenities. Just a short distance away, residents will find several major supermarkets including a Sainsbury’s Local and a Tesco Express, as well as independent shops and eateries in nearby High Lane village. Families will appreciate the proximity to well-regarded primary and secondary schools, all within a mile radius, making daily school runs both easy and time-efficient.
This home successfully combines spacious interiors with an excellent location, appealing to families and professionals alike. Viewing is highly recommended to appreciate the full potential this charming home has to offer.
8'2" (2m 48cm) x 8'4" (2m 54cm)
Composite entrance door to hallway, radiator, large cloakroom with light and space for tumble dryer.
21'10" (6m 65cm) x 10'8" (3m 25cm)
uPVC double glazed square bay window to front aspect, feature fireplace with gas coal effect living flame stove and concealed lighting, two radiators, ample space for dining table and chairs, uPVC double glazed sliding patio doors leading to garden area.
7'11" (2m 41cm) x 8'3" (2m 51cm)
uPVC double glazed window to rear aspect. Modern fitted range of matching base and wall units, worktop surfaces with upstands, inset one and half bowl stainless steel sink unit with mixer tap, dishwasher, integrated fridge/freezer, Cookmaster electric range cooker with stainless steel splashback and stainless steel chimney style cooker hood, concealed lighting to working areas.
14'3" (4m 34cm) x 14'7" (4m 44cm)
uPVC double glazed window to front aspect, radiator.
4'9" (1m 44cm) x 11'2" (3m 40cm)
uPVC double glazed window to rear aspect, modern fitted white suite comprising of:- panelled bath with shower attachment over, pedestal hand wash basin, low level W.C. Chrome heated towel radiator, fully tiled walls.
6'0" (1m 82cm) x 5'10" (1m 77cm)
with uPVC double glazed window to side aspect, cupboard housing Worcester combi gas central heating boiler. Access to partly boarded insulated loft.
14'5" (4m 39cm) x 10'6" (3m 20cm)
uPVC double glazed square bay window to front aspect, radiator, extensive range of fitted wardrobes to one wall.
7'7" (2m 31cm) x 10'3" (3m 12cm)
uPVC double glazed window to rear aspect, radiator, fitted wardrobe.
8'4" (2m 54cm) x 8'5" (2m 56cm)
uPVC double glazed window to front aspect, radiator.
5'4" (1m 62cm) x 6'8" (2m 3cm)
uPVC double glazed window to rear aspect, walk-in shower unit with glazed screen, sink unit with storage below, low level W.C. Chrome heated towel rail, fully tiled walls.
To the front there is a gravel driveway providing ample parking with good sized lawned area with mature planting and fencing. The rear garden is also of good size with a flagged patio area, timber shed, access from the front and is enclosed by fencing.
