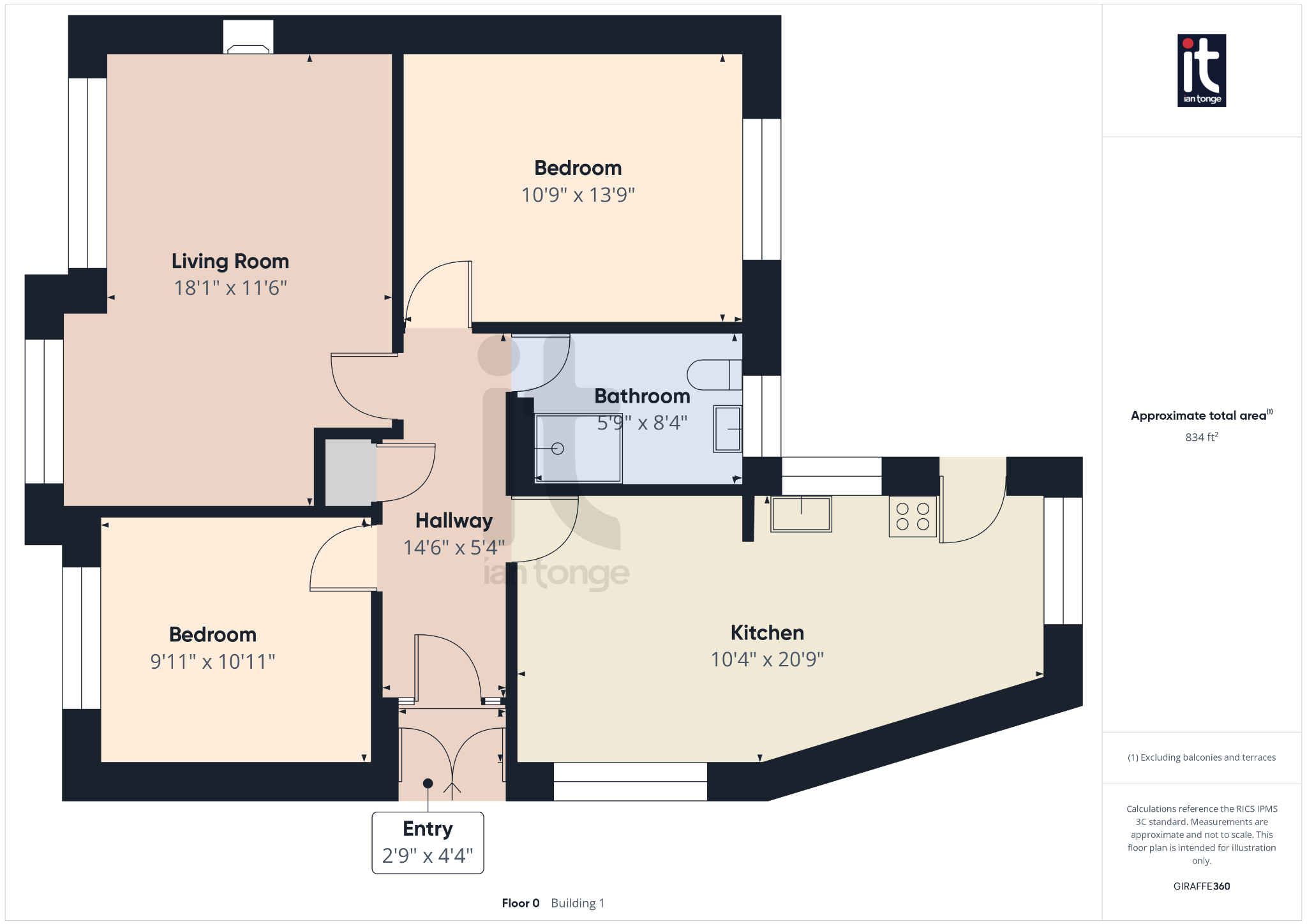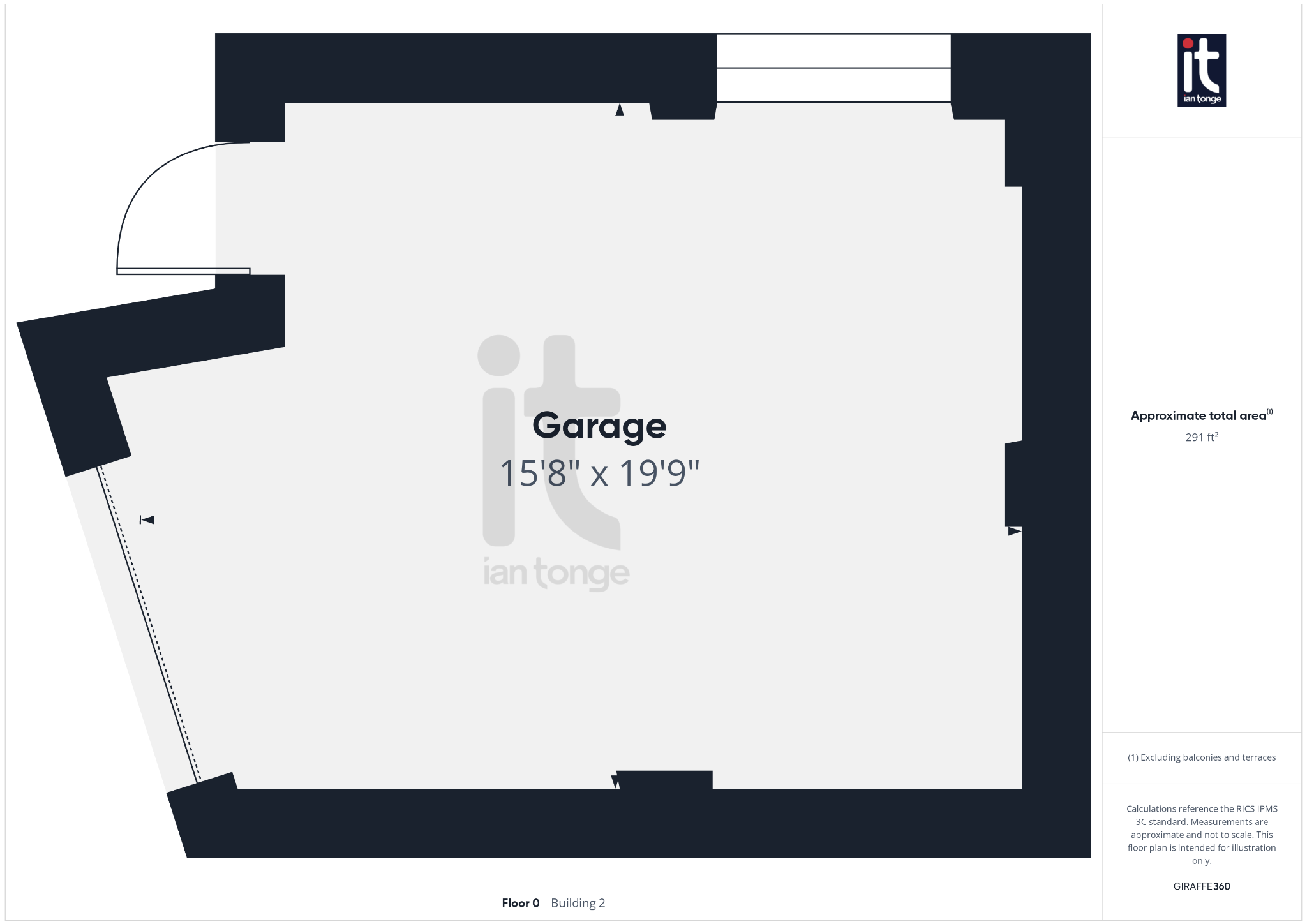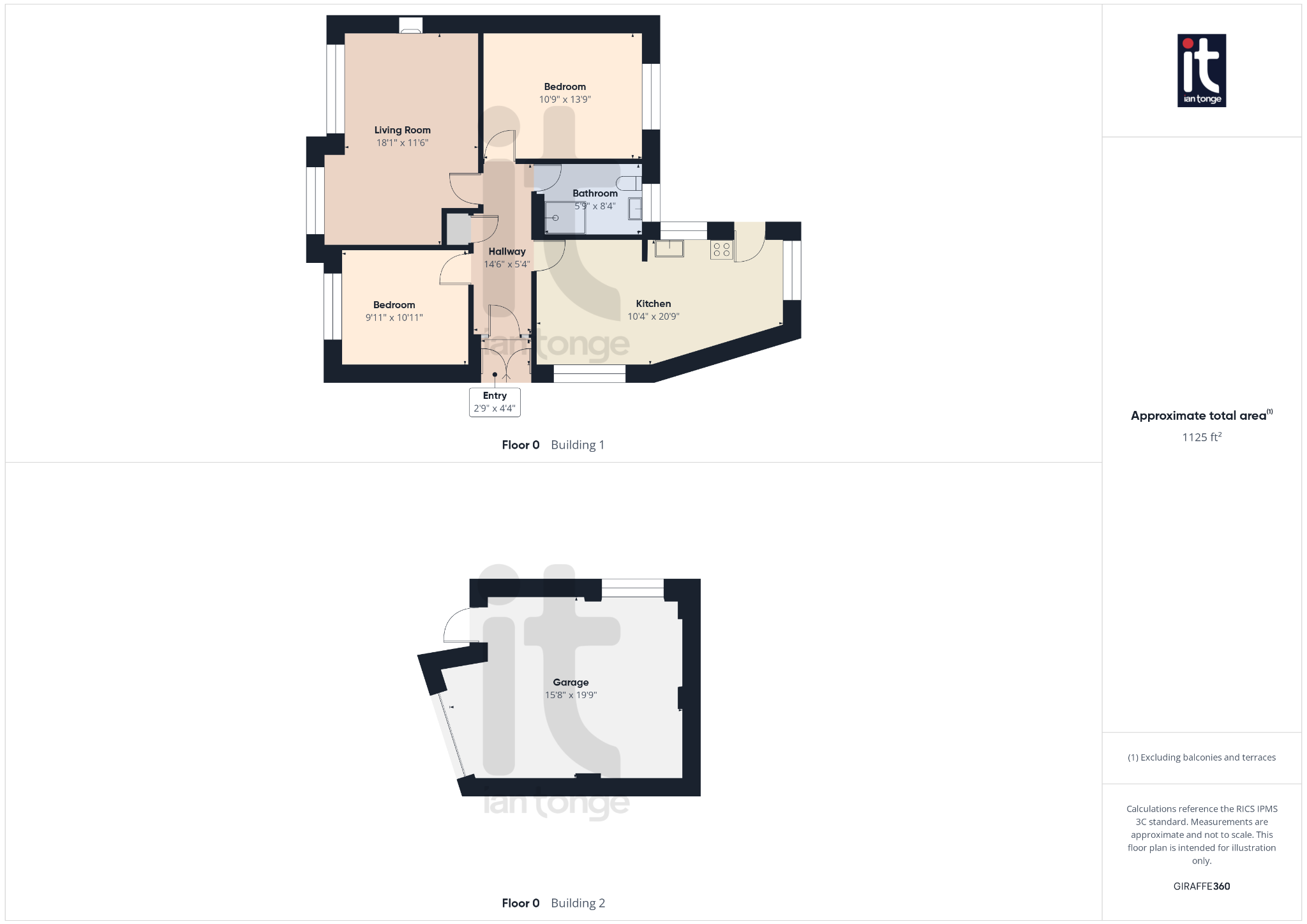 Ian Tonge Property Services is the trading name of Ian Tonge Property Services Limited.
Ian Tonge Property Services is the trading name of Ian Tonge Property Services Limited.
 Ian Tonge Property Services is the trading name of Ian Tonge Property Services Limited.
Ian Tonge Property Services is the trading name of Ian Tonge Property Services Limited.
2 bedrooms, 1 bathroom
Property reference: HIL-1JKZ15LBZAB
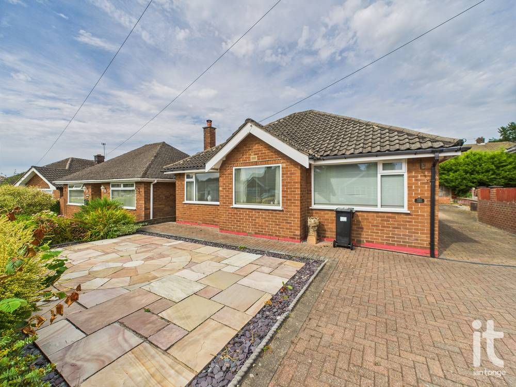
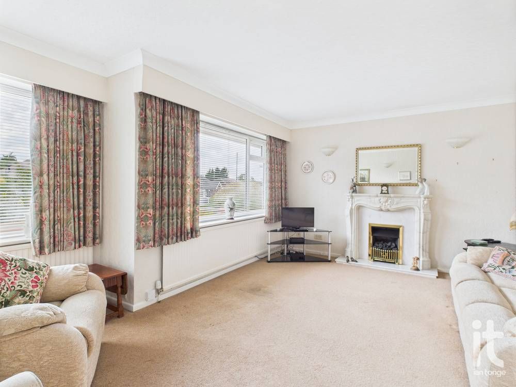
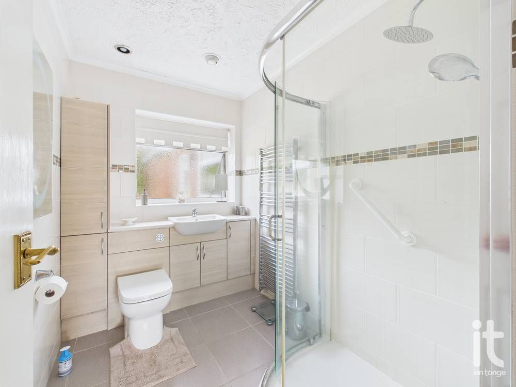
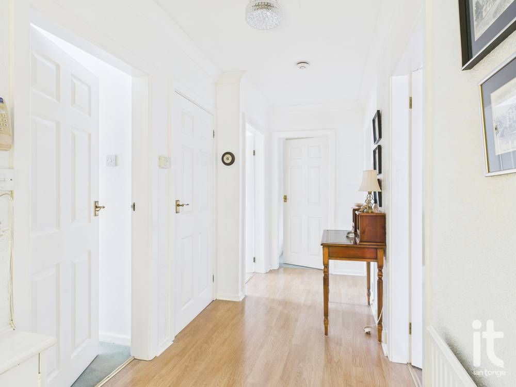
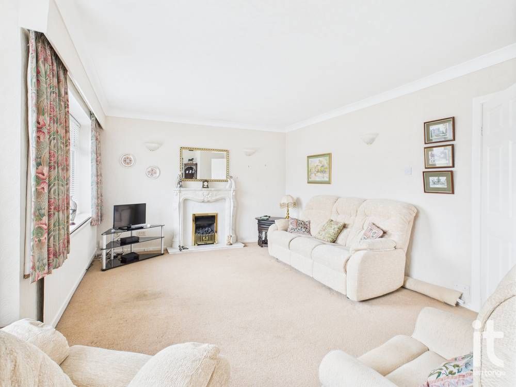
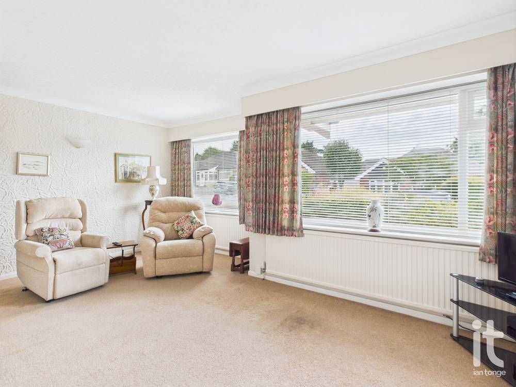
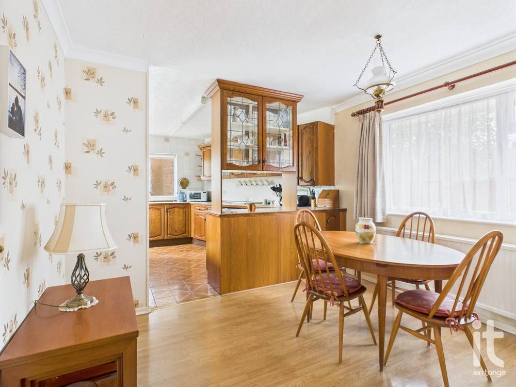
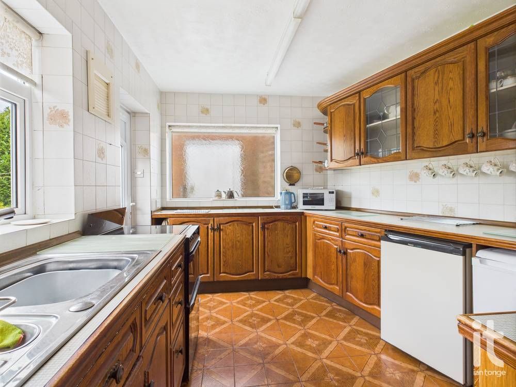
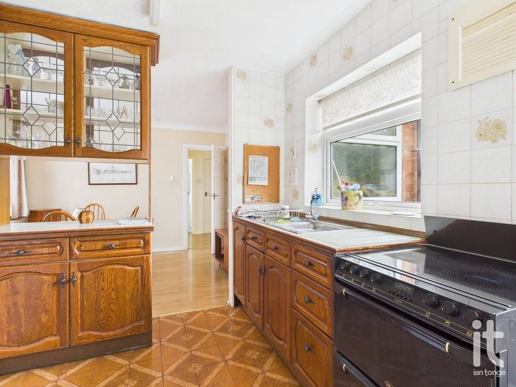
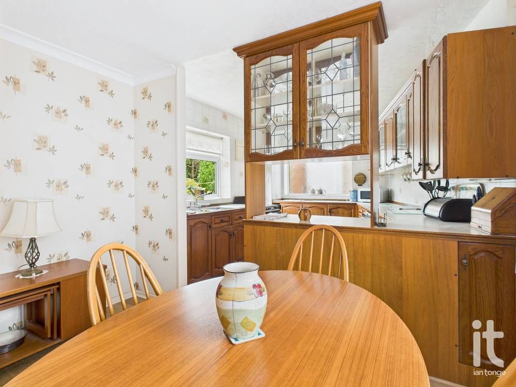
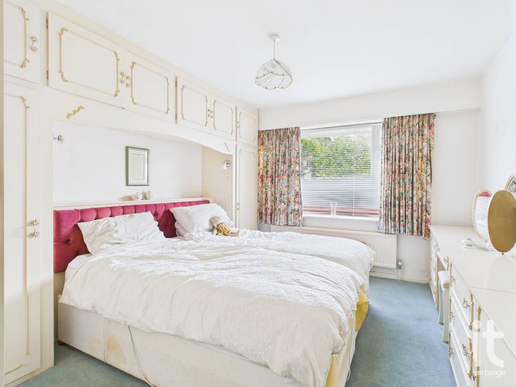
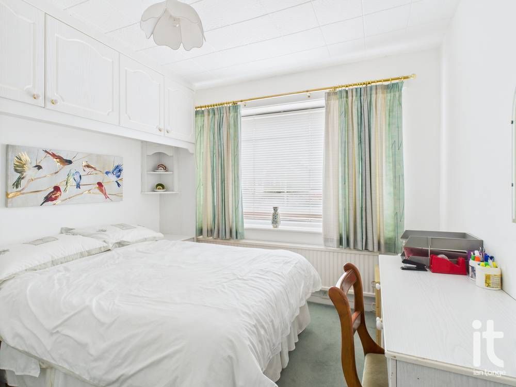
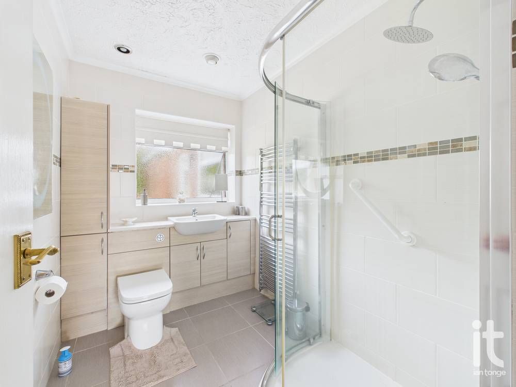
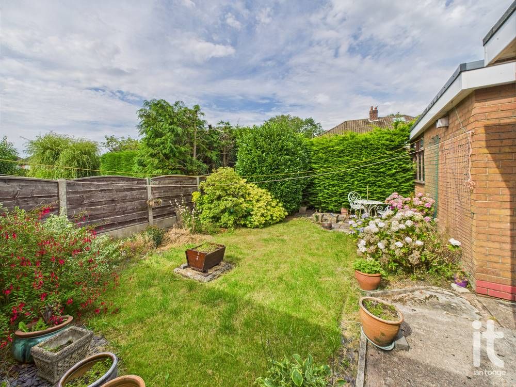
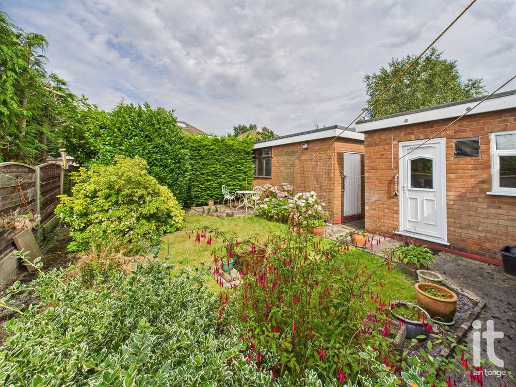
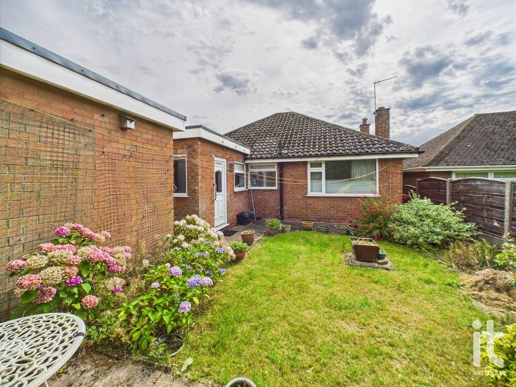
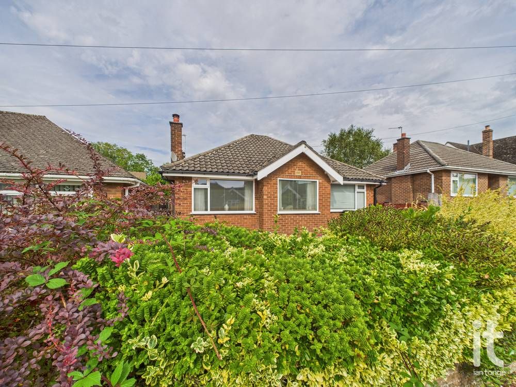
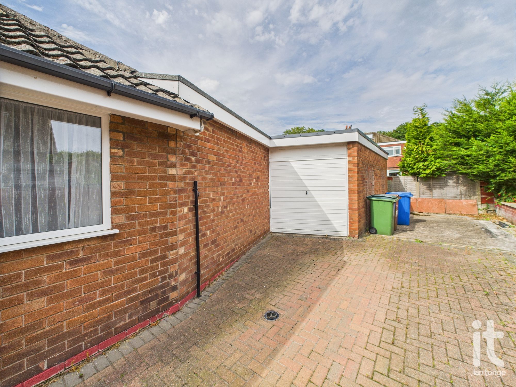
2'9" (83cm) x 5'4" (1m 62cm)
Double glazed entrance doors, tiled floor, Georgian style glazed entrance door to hallway.
14'6" (4m 41cm) x 5'4" (1m 62cm)
Laminate flooring, meter cupboard, cloakroom cupboard, single radiator.
18'1" (5m 51cm) x 11'6" (3m 50cm)
Two uPVC double glazed windows to front aspect, decorative gas fire and surround, single radiator.
10'4" (3m 14cm) x 20'09" (6m 32cm)
The kitchen area comprises of:- two uPVC double glazed windows to rear and side aspects, uPVC door leading to garden area. Range of fitted wall and base units with worksurfaces incorporating stainless steel sink. Cupboard housing Vaillant gas central heating boiler. Space for electric oven and hob, space for undercounter fridge and freezer, tiled floor, open plan through to dining area. The dining area comprises of:- uPVC double glazed window to side aspect, laminate flooring, double radiator.
10'9" (3m 27cm) x 13'9" (4m 19cm)
uPVC double glazed window to rear aspect, extensive range of fitted wardrobes, drawers and dressing table, double radiator.
9'11" (3m 2cm) x 10'11" (3m 32cm)
uPVC double glazed window to front aspect, extensive range of fitted wardrobes, double radiator.
5'9" (1m 75cm) x 8'4" (2m 54cm)
uPVC double glazed window to rear aspect, fitted suite comprising of:- corner shower unit, built-in vanity sink and W.C, storage cupboards, chrome heated towel rail. Tiled wall and flooring, radiator.
The rear garden is lawned and enclosed by fencing to one side and mature planting and hedging. The frontage is hard landscaped with a decorative flagged design and an ample driveway leading to the garage.
15'8" (4m 77cm) x 19'9" (6m 1cm)
with up and over door, and side door with access from the garden, window to side aspect, plumbing for automatic washing machine, cold water tap, storage cupboards, power and lighting.
