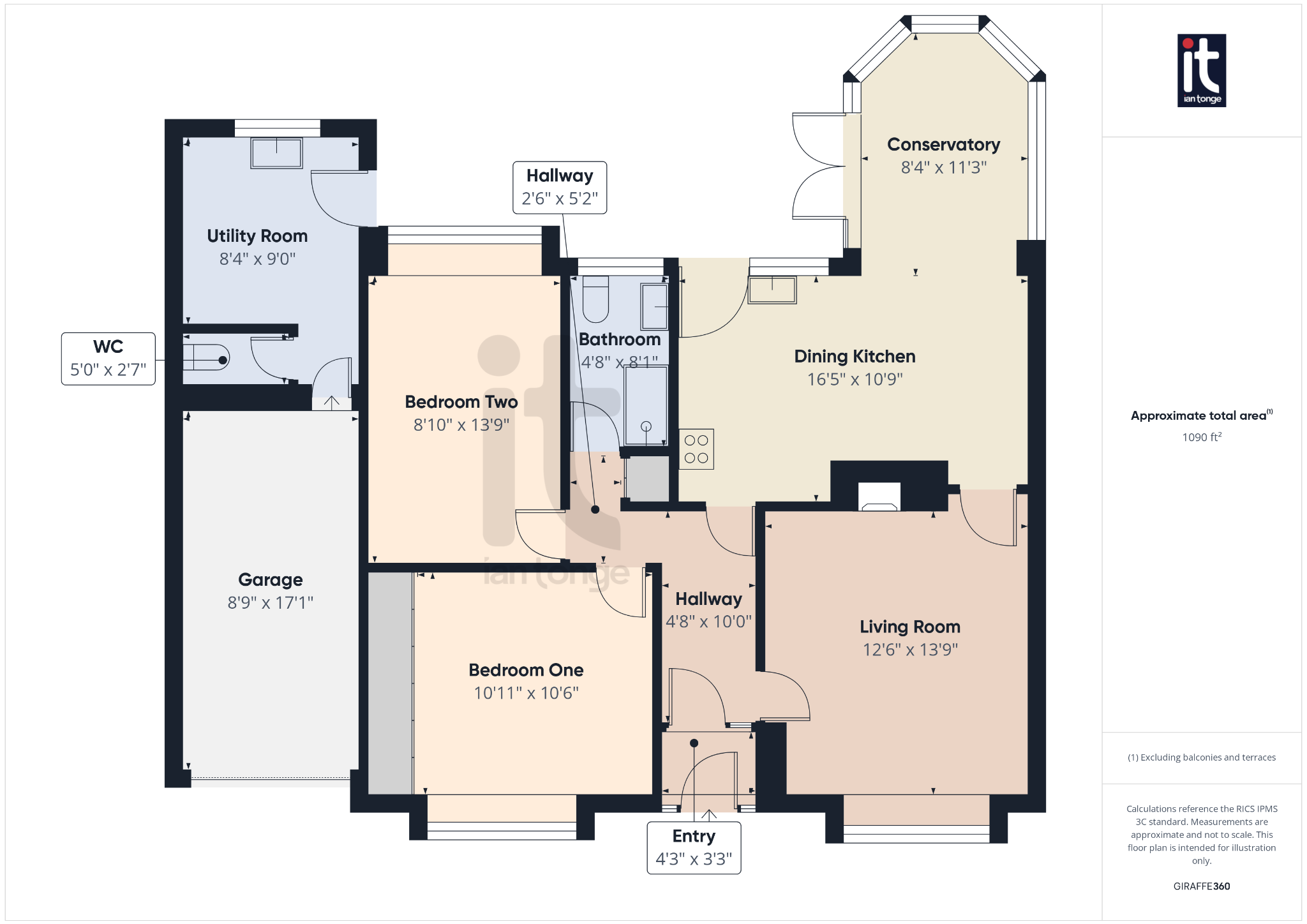 Ian Tonge Property Services is the trading name of Ian Tonge Property Services Limited.
Ian Tonge Property Services is the trading name of Ian Tonge Property Services Limited.
 Ian Tonge Property Services is the trading name of Ian Tonge Property Services Limited.
Ian Tonge Property Services is the trading name of Ian Tonge Property Services Limited.
2 bedrooms, 1 bathroom
Property reference: HIL-1JLN15NUH5B
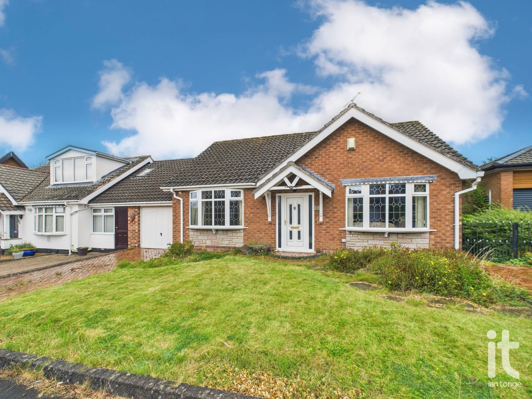
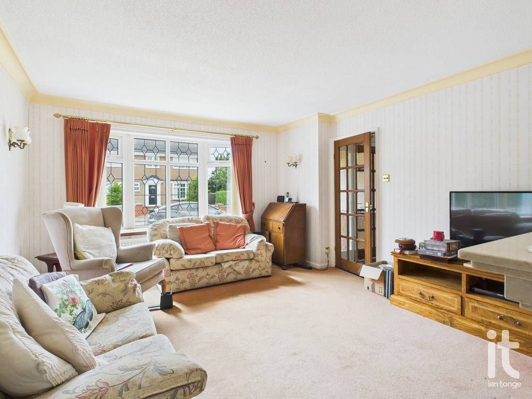
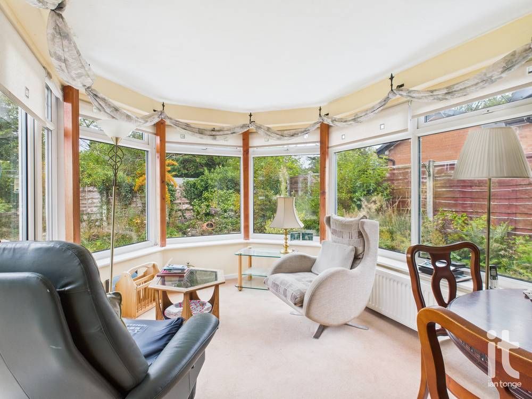
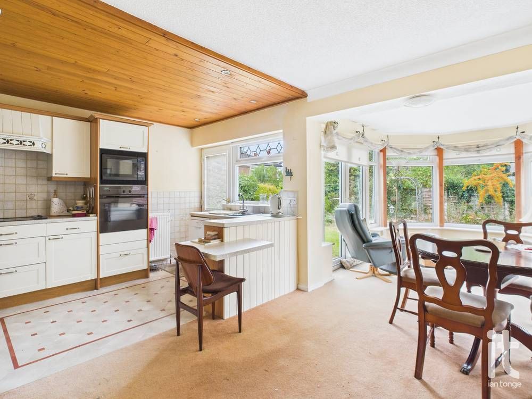
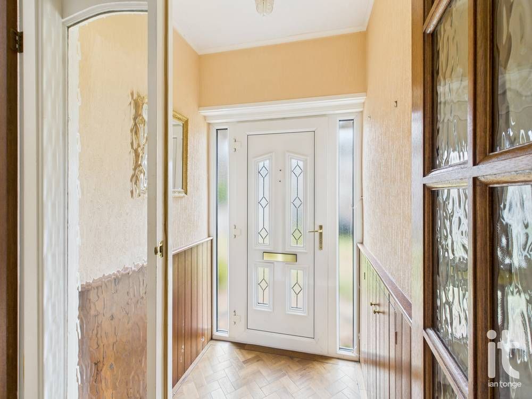
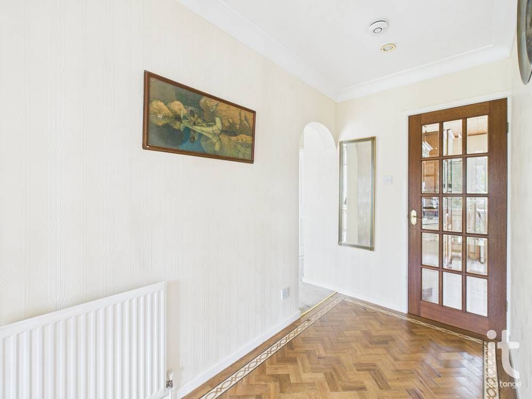
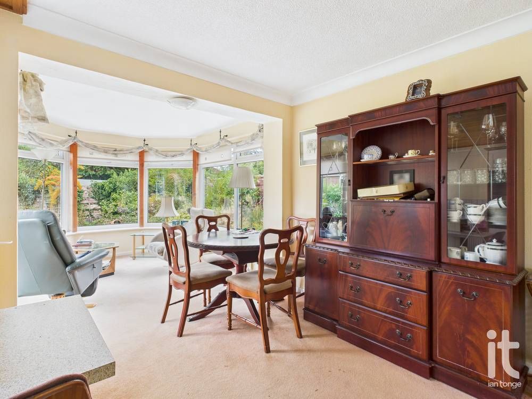
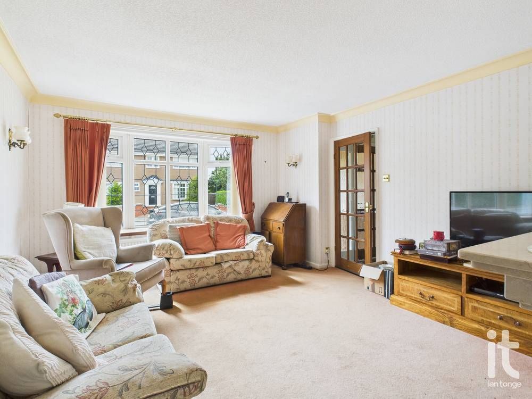
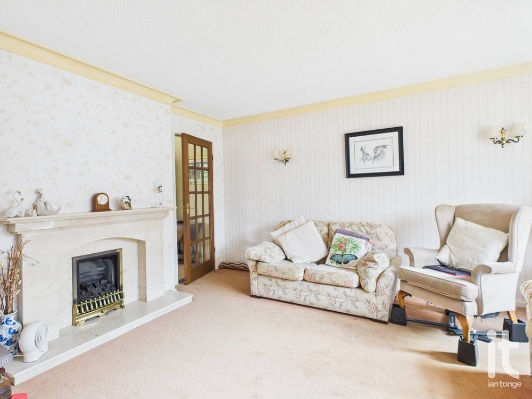
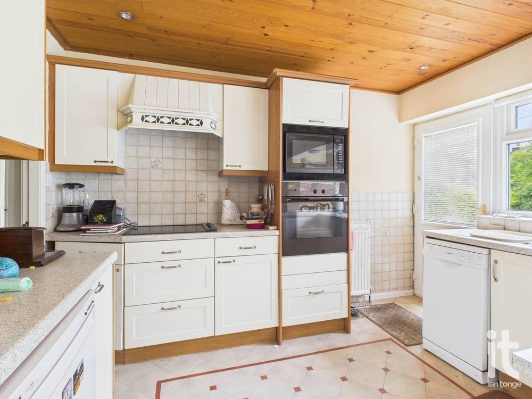
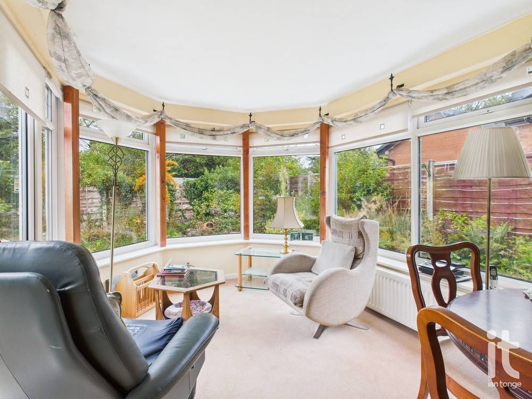
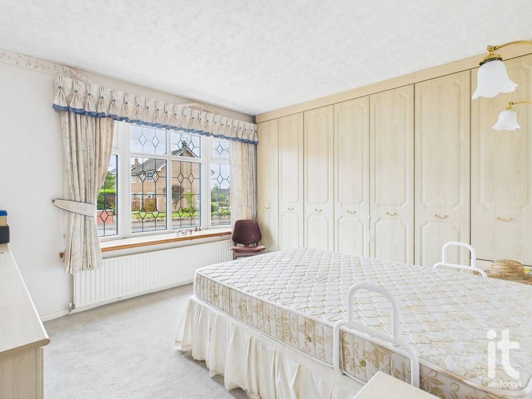
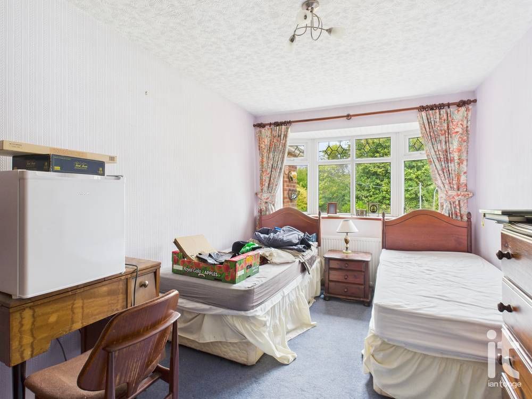
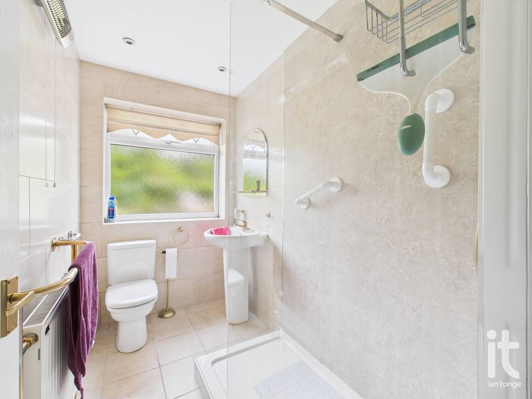
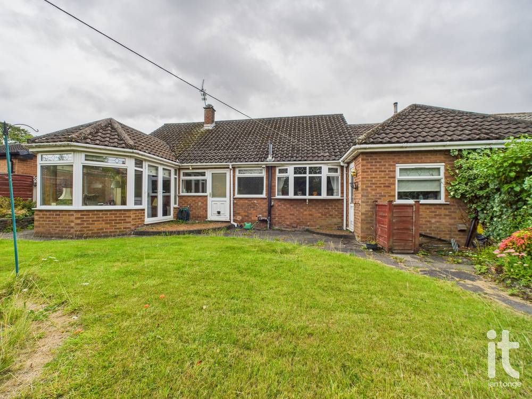
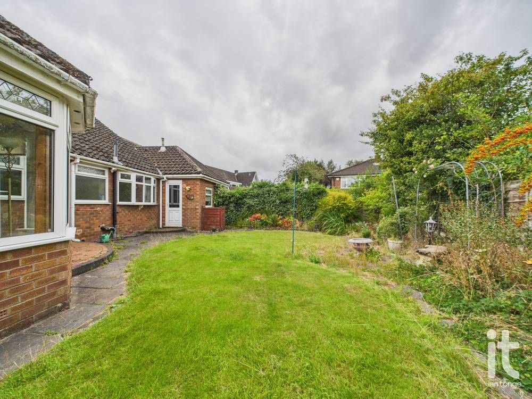
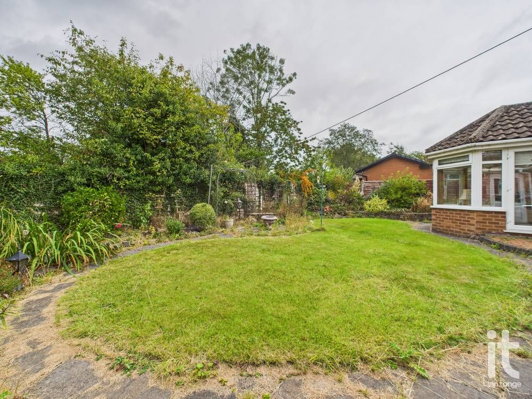
4'3" (1m 29cm) x 3'3" (99cm)
uPVC double glazed entrance door, electric meter cupboard, glazed door to hallway.
4'8" (1m 42cm) x 10'0" (3m 4cm)
with single radiator.
12'6" (3m 81cm) x 13'9" (4m 19cm)
uPVC double glazed bow window to front aspect, inset gas fireplace with marble surround, double radiator.
16'5" (5m 0cm) x 10'9" (3m 27cm)
The kitchen area comprises of:- uPVC double glazed window to rear aspect, uPVC double glazed door to rear, range of fitted wall and base units with worksurfaces incorporating a stainless steel sink. Built-in oven and microwave, electric hob with extractor over, space for dishwasher, breakfast bar, space for undercounter fridge/freezer. The dining area comprises of:- radiator and opens through to conservatory overlooking the rear garden.
8'4" (2m 54cm) x 11'3" (3m 42cm)
uPVC double glazed bay window conservatory with double doors leading out to the rear garden, radiator.
2'6" (76cm) x 5'2" (1m 57cm)
with storage cupboard.
10'11" (3m 32cm) x 10'6" (3m 20cm)
uPVC double glazed bow window to front aspect, range of fitted wardrobes, dresser, draws, bedside cabinets, radiator.
8'10" (2m 69cm) x 13'9" (4m 19cm)
uPVC double glazed bow window to rear aspect, radiator.
4'8" (1m 42cm) x 8'1" (2m 46cm)
uPVC double glazed window to rear aspect, walk-in shower unit with glazed screen and panelling to walls, pedestal hand wash basin, low level W.C, tiled walls and floor, radiator.
8'4" (2m 54cm) x 9'0" (2m 74cm)
uPVC double glazed window to rear aspect, uPVC double glazed door leading to garden area. Range of fitted wall and base units and worksurfaces incorporating stainless steel sink. Plumbing for automatic washing machine, space for fridge/freezer, access to W.C and to garage.
5'0" (1m 52cm) x 2'7" (78cm)
with low level W.C.
8'9" (2m 66cm) x 17'1" (5m 20cm)
with up and over door, gas meter, lighting.
The rear garden is attractively landscaped with a lawned area, mature planting, paving and is enclosed by fencing with secure gated access down the side of the property. The front is also laid to lawn with a block-paved driveway to each side of the property.
