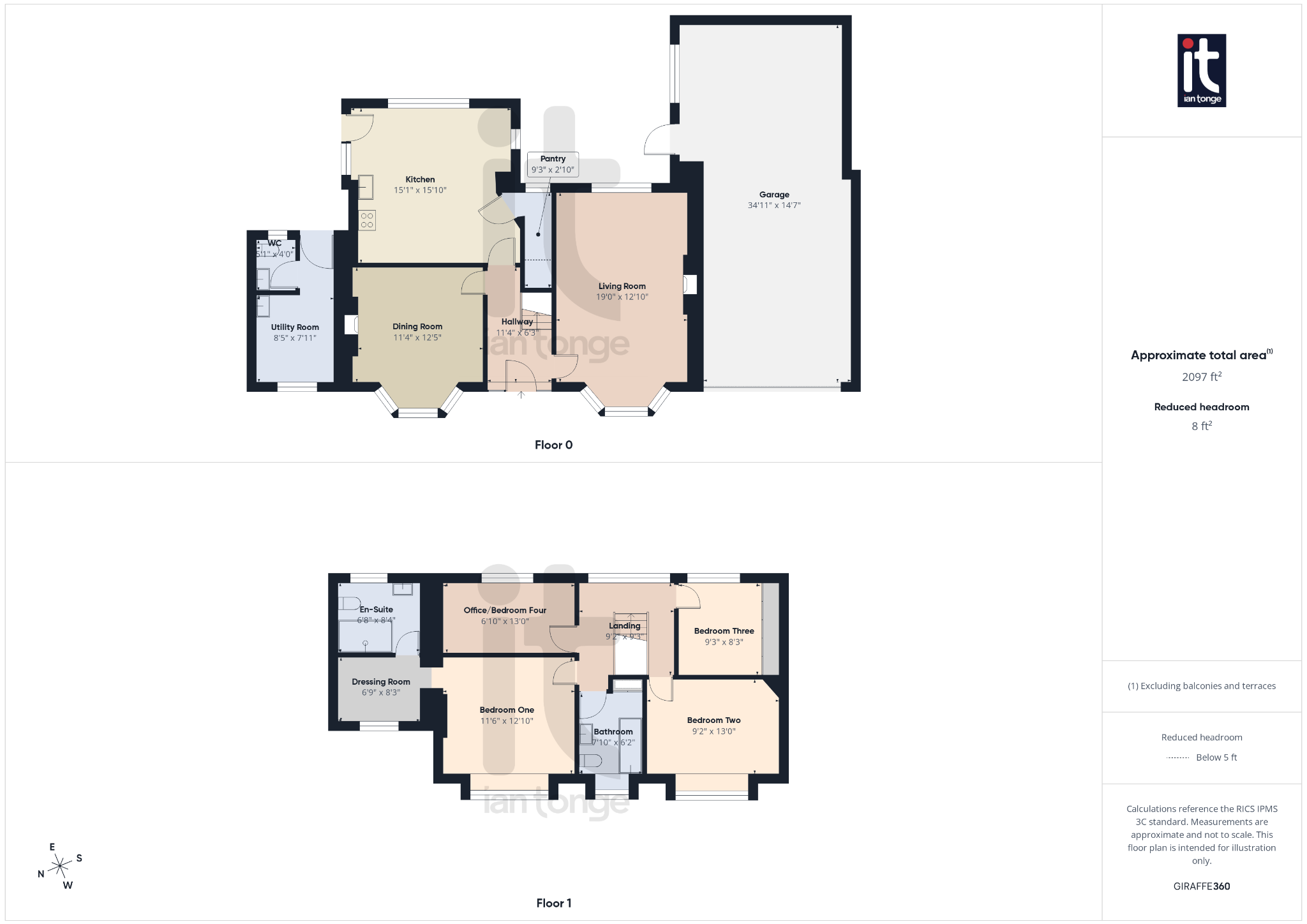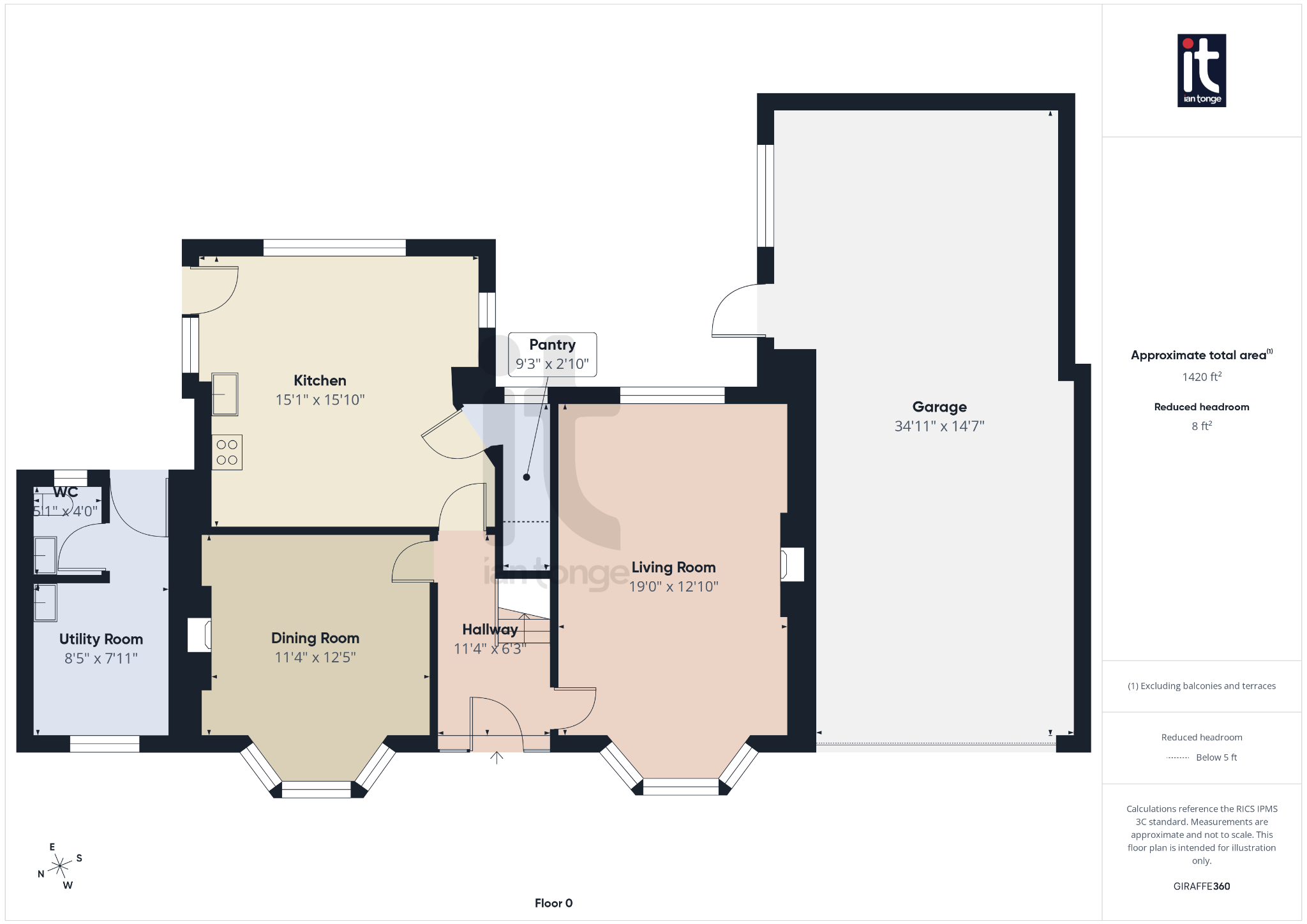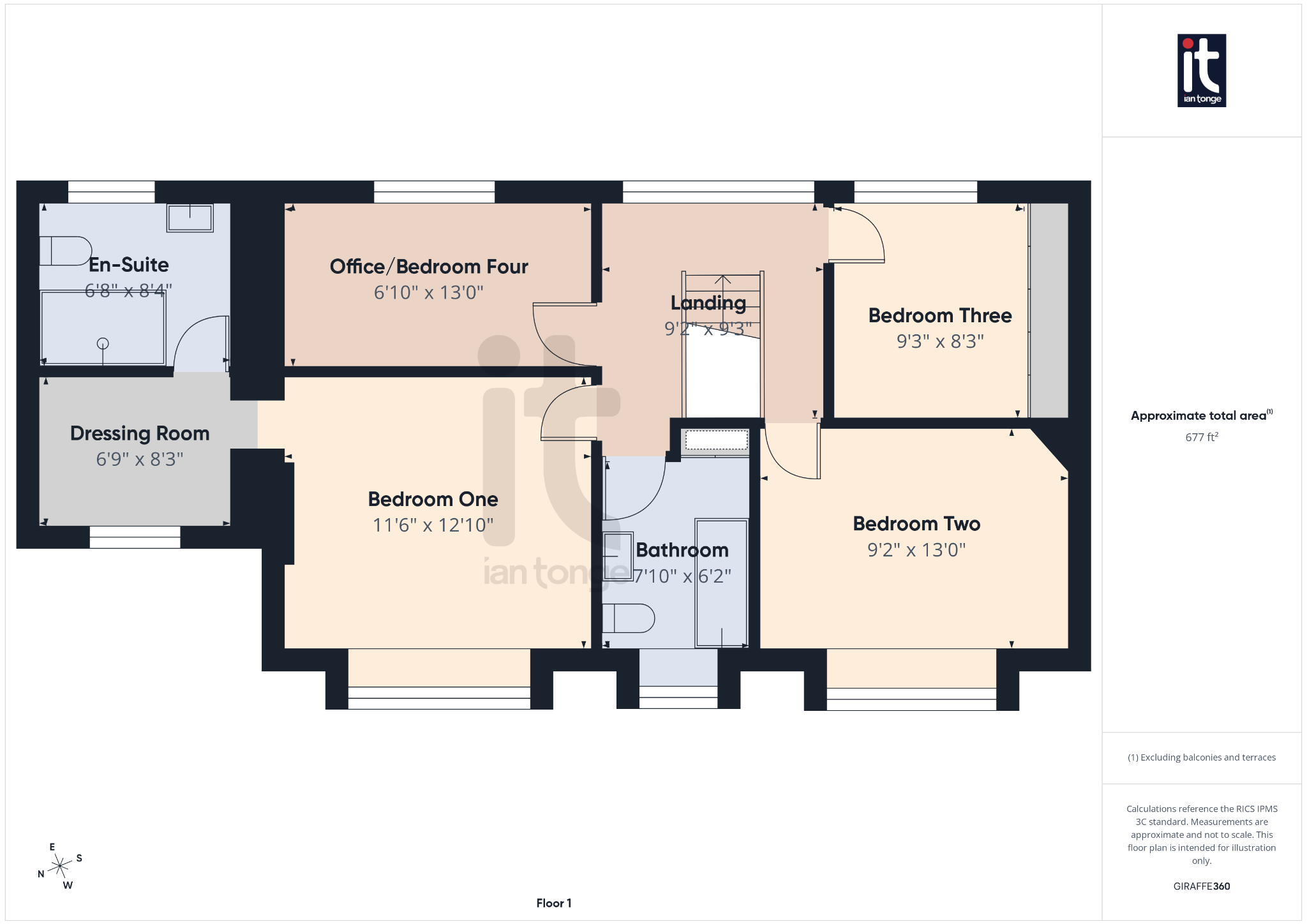 Ian Tonge Property Services is the trading name of Ian Tonge Property Services Limited.
Ian Tonge Property Services is the trading name of Ian Tonge Property Services Limited.
 Ian Tonge Property Services is the trading name of Ian Tonge Property Services Limited.
Ian Tonge Property Services is the trading name of Ian Tonge Property Services Limited.
4 bedrooms, 2 bathrooms
Property reference: HIL-1JN915UK7RL
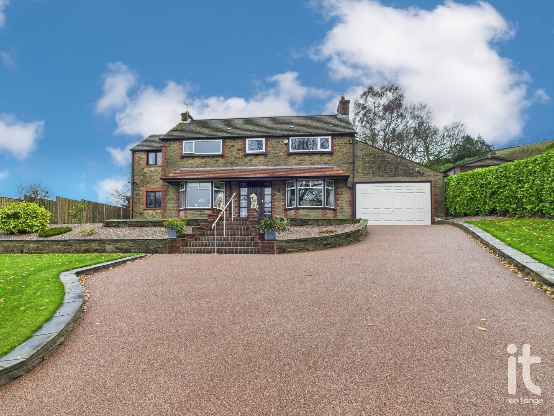

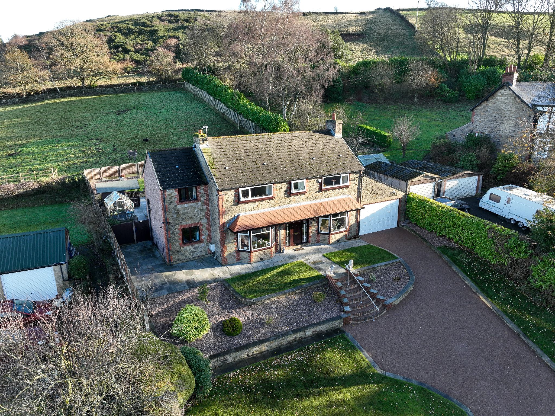
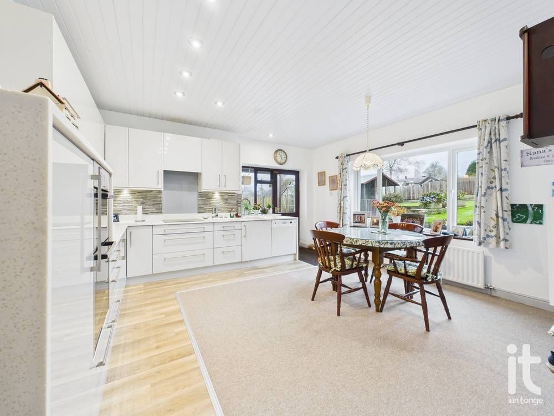

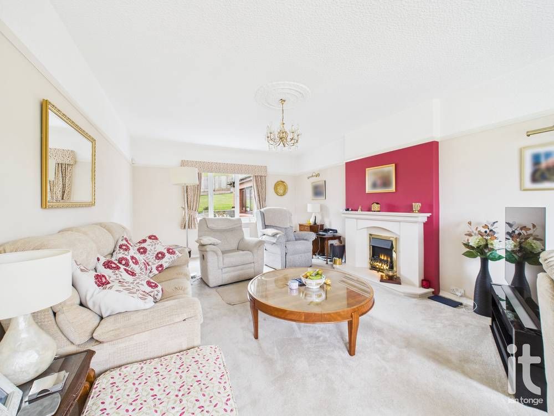

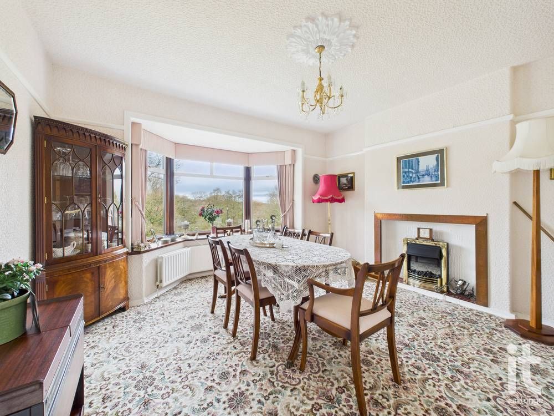
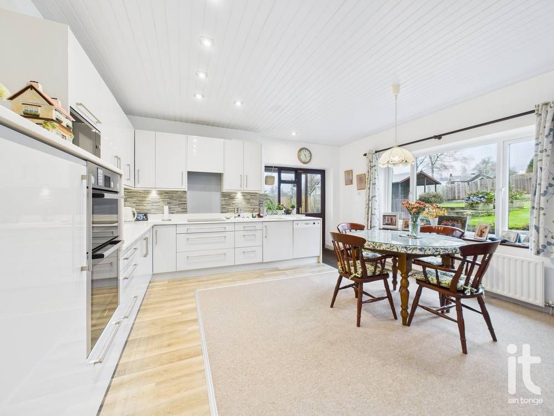
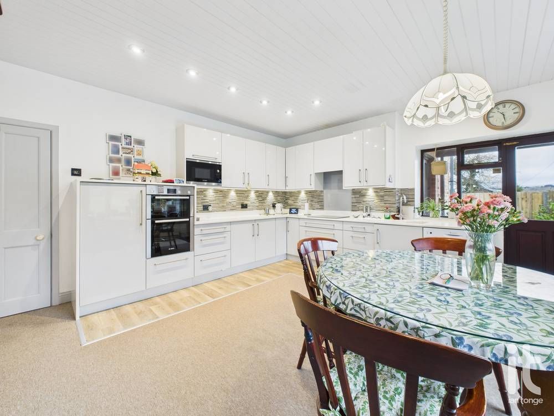
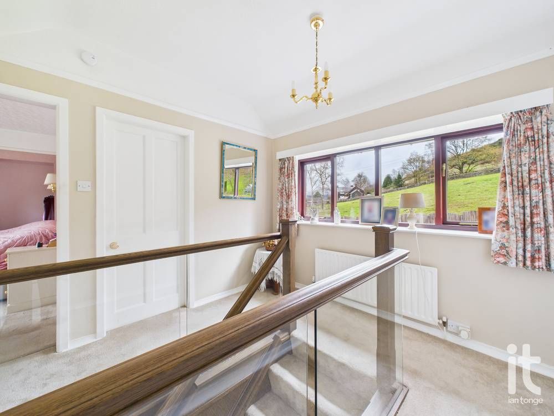

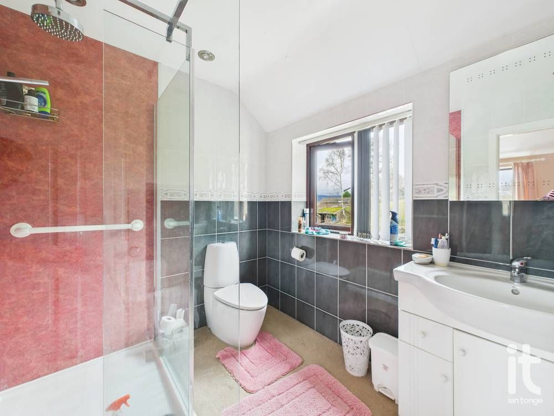
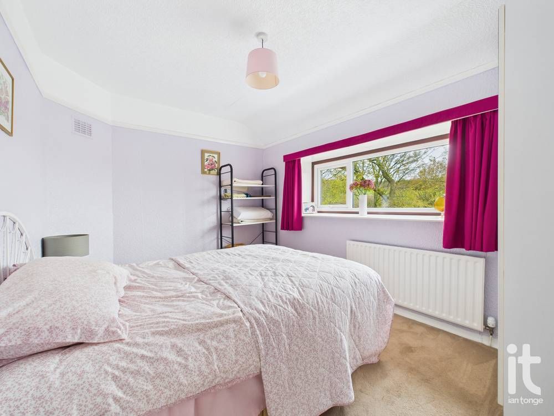
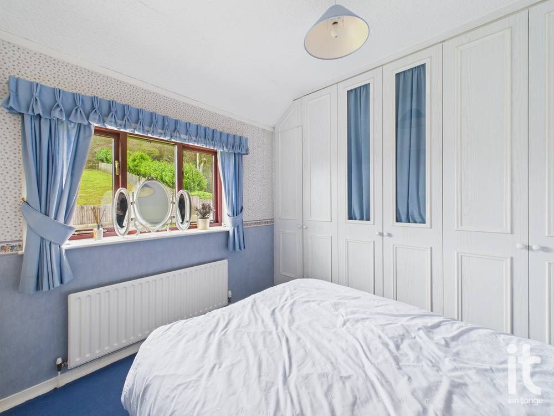



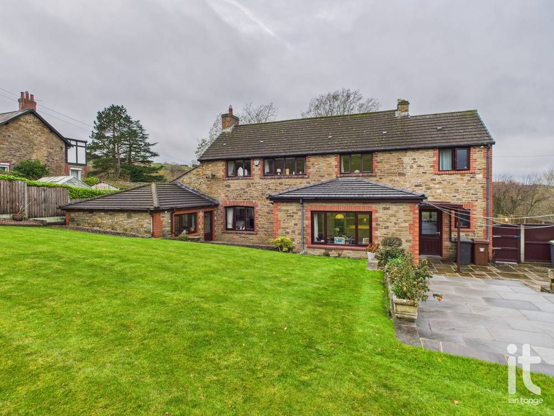

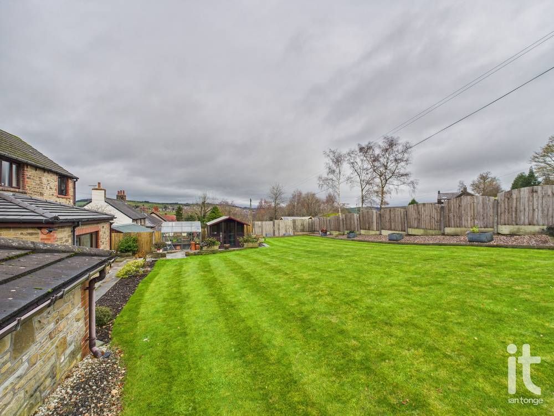
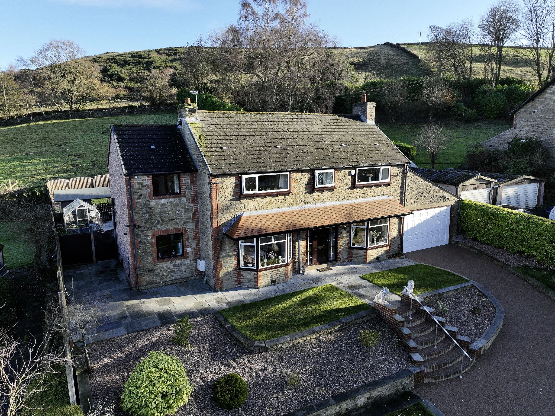
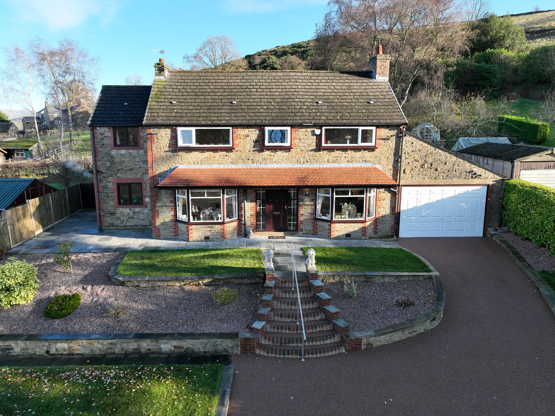
Upon entering the ground floor, residents are welcomed into a spacious and light-filled hallway, from which access is offered to two elegant reception rooms – perfect for both formal entertaining and relaxed family living. The property’s layout is thoughtfully designed to maximise space and natural light, with large windows framing views of the surrounding landscaped gardens. The well-equipped kitchen provides ample storage and workspace, with contemporary fixtures complementing the character of the home.
The first floor hosts four well-proportioned bedrooms, each offering generous accommodation and serene views, while the two modern bathrooms are fitted to a high standard, incorporating both functionality and style. With tasteful décor throughout and a clear emphasis on comfort and quality, Caldy effortlessly combines traditional charm with modern convenience.
Externally, the mature rear garden offers a private retreat with lawn, shrub borders and patio area – ideal for outdoor dining or relaxation. The front of the property benefits from a driveway offering ample off-street parking and access to a garage, adding further appeal for families and professionals alike.
Caldy is well-connected for commuters, located close to both New Mills Central and New Mills Newtown train stations, offering direct routes to Manchester and Sheffield. The A6 and surrounding road networks provide convenient car access across Derbyshire, while Manchester Airport is reachable in under 30 minutes – ideal for both domestic and international travel.
This outstanding detached family home perfectly blends location, lifestyle and superb living space. An early viewing is strongly recommended to appreciate everything that Caldy has to offer.
11'4" (3m 45cm) x 6'4" (1m 93cm)
Wooden entrance door leading to attractive and spacious hallway with feature wood staircase with glass balustrades, radiator.
19'0" (5m 79cm) x 12'10" (3m 91cm)
Double glazed hardwood bay window to front aspect, tiled fireplace with real flame electric fire and marble hearth, two radiators.
11'4" (3m 45cm) X 12'5" (3m 78cm)
Double glazed hardwood bay window to front aspect, tiled fireplace with real flame electric fire, radiator.
15'1" (4m 59cm) X 15'10" (4m 82cm)
uPVC double glazed window to rear aspect with additional double glazed timber window and door leading out to the patio and garden areas. High specification fitted kitchen comprising of:- high gloss grey wall units with matching high gloss base units, with Onyx worktop and drainer, one and half bowl contemporary sink with duel function filtered water chrome mixer tap, splashback tiling. Four ring induction hob, integrated oven and grill, built-in microwave, integrated dishwasher and fridge freezer. Two radiators, ample space for dining table and chairs.
9'3" (2m 81cm) x 2'10" (86cm)
uPVC double glazed window to rear aspect, extensive range of fitted shelves.
8'5" (2m 56cm) X 7'11" (2m 41cm)
uPVC double glazed window to front aspect, range of fitted wall and base units, plumbing for automatic washing machine, space for tumble dryer and additional fridge freezer, Belfast sink unit, wall mounted Worcester gas central heating boiler, radiator, access to W.C.
5'1" (1m 54cm) X 4'0" (1m 21cm)
uPVC double glazed window to rear aspect, low level W.C, vanity sink unit with mixer tap.
9'2" (2m 79cm) X 9'3" (2m 81cm)
uPVC double glazed window to rear aspect, feature glass and wooden staircase and balustrade, radiator.
11'6" (3m 50cm) X 12'10" (3m 91cm)
uPVC double glazed window to front aspect, extensive range of fitted wardrobes, drawers, dressing table and bed side tables, double radiator, access to dressing room.
6'9" (2m 5cm) X 8'3" (2m 51cm)
uPVC double glazed window to front aspect, radiator, access to en-suite.
6'8" (2m 3cm) X 8'4" (2m 54cm)
uPVC double glazed window to rear aspect, good sized walk-in shower cubicle with rain mixer shower head, low level W.C, vanity sink unit with storage below, part tiled walls, extractor fan, radiator.
9'2" (2m 79cm) X 13'0" (3m 96cm)
uPVC double glazed window to front aspect, radiator.
9'4" (2m 84cm) x 8'3" (2m 51cm)
Double glazed timber window to rear aspect, range of fitted wardrobes, radiator.
6'10" (2m 8cm) x 13'0" (3m 96cm)
Double glazed timber window to rear aspect, fitted wardrobe, radiator.
7'10" (2m 38cm) x 6'2" (1m 87cm)
uPVC double glazed window to front aspect, white bathroom suite comprising of:- tiled panelled bath with shower over, low level W.C., vanity sink unit with storage below, fully tiled walls, tiled floor, storage cupboard, radiator.
34'11" (10m 64cm) x 14'7" (4m 44cm)
Large garage with remote controlled electric up and over door, range of built-in storage and fitted workbench. Door leading out to the rear patio area.
The frontage benefits from a large newly laid resin driveway, with space for multiple cars, there is also a landscaped lawned garden with mature planting and trees, including a large oak tree at the entrance. A wealth of features comes with this property including impressive steps leading to the front door flanked by two stone lions giving a truly impressive and welcoming frontage. The rear garden is tiered with Indian stone flagged patio and steps leading to a flagged area which housing a summerhouse and greenhouse. A further set of steps lead to the top lawned area and is immaculately maintained.
