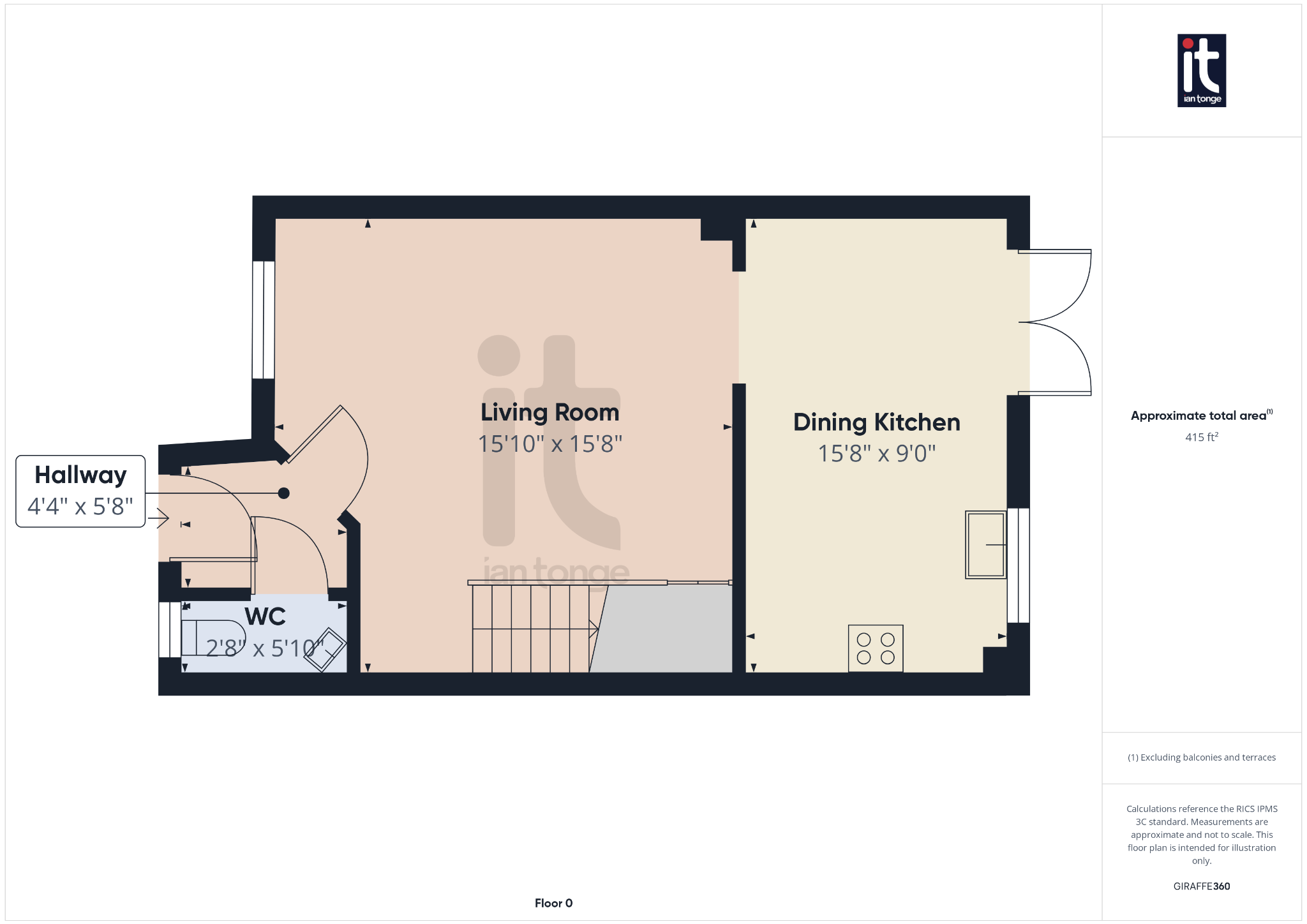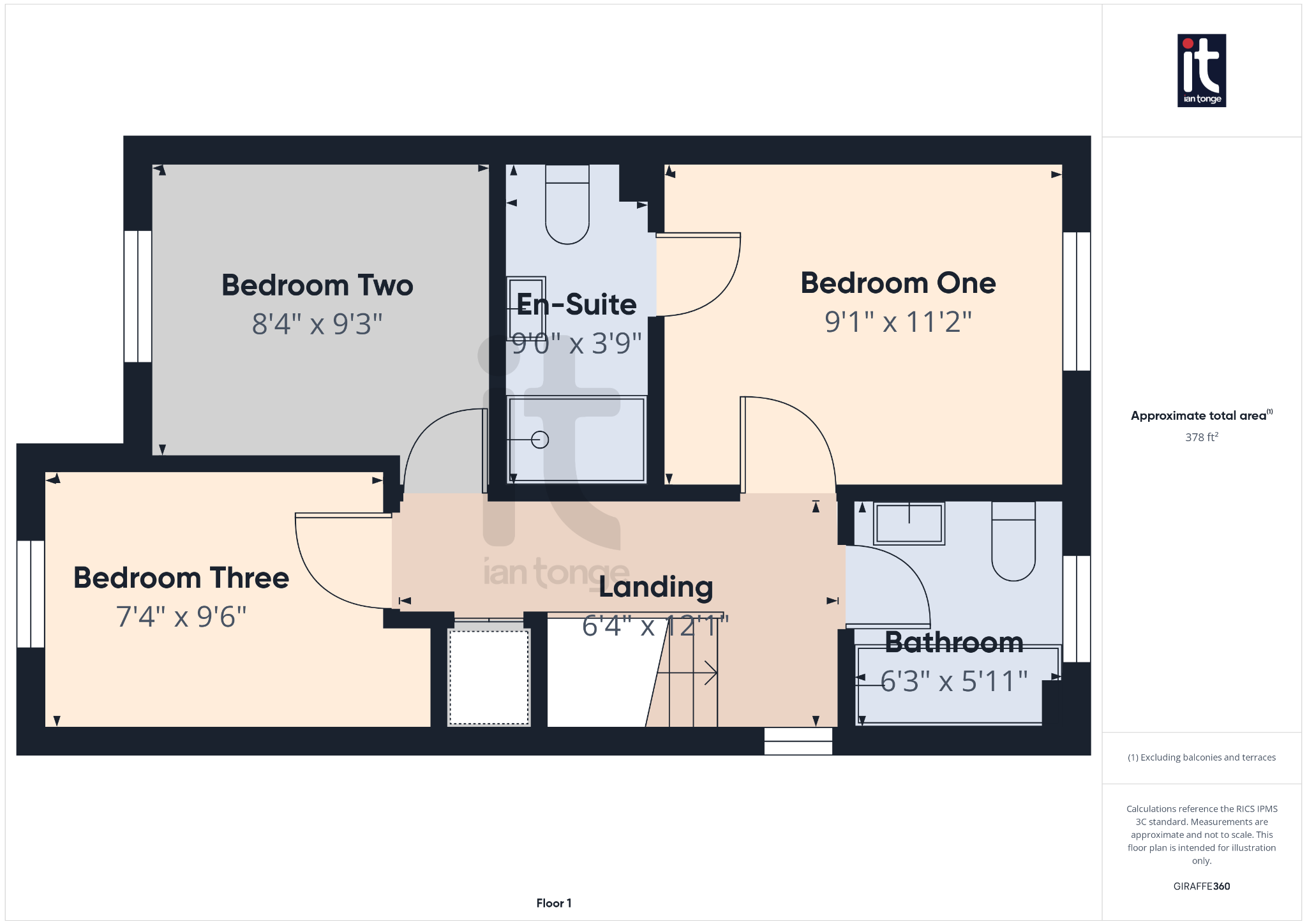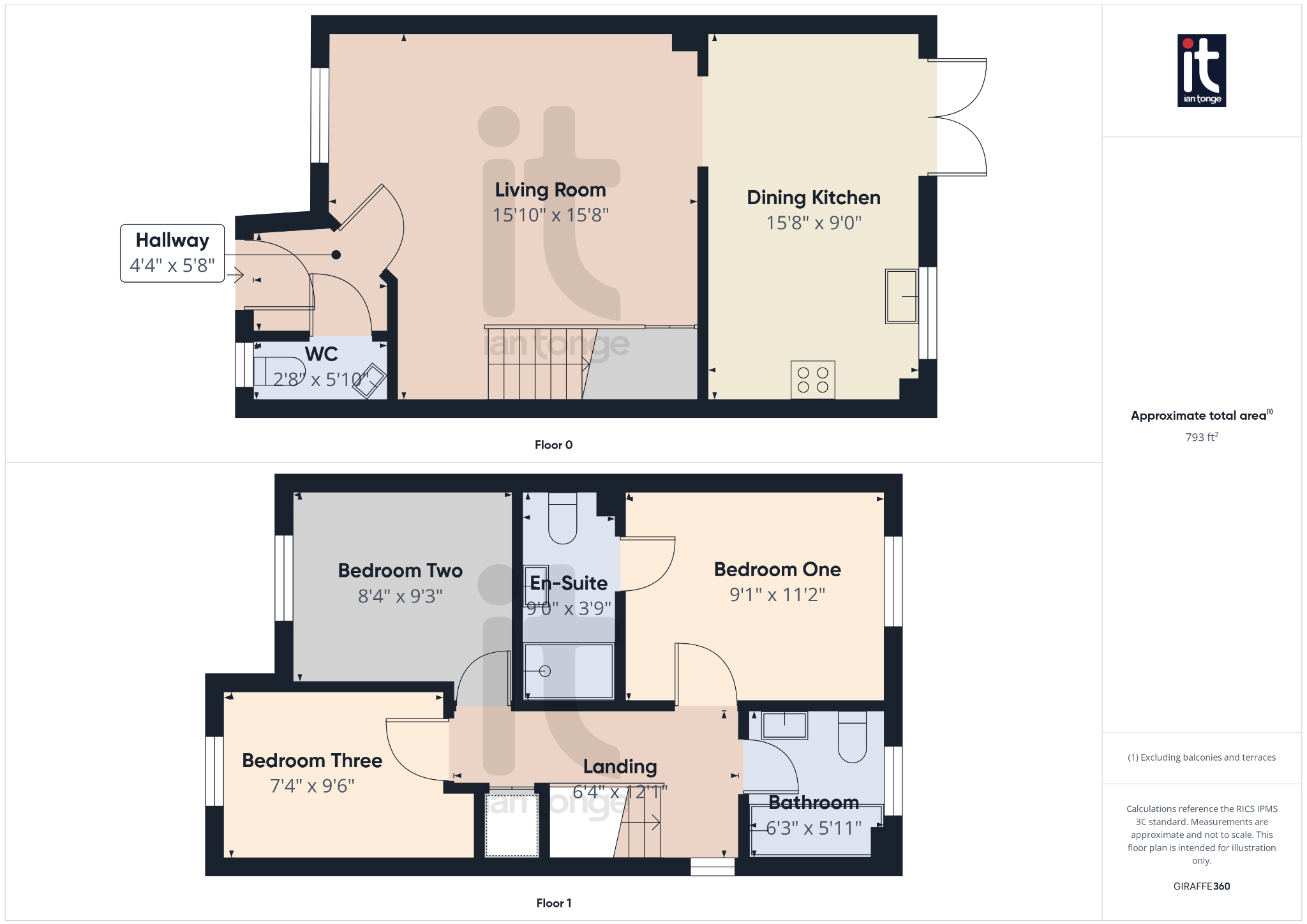 Ian Tonge Property Services is the trading name of Ian Tonge Property Services Limited.
Ian Tonge Property Services is the trading name of Ian Tonge Property Services Limited.
 Ian Tonge Property Services is the trading name of Ian Tonge Property Services Limited.
Ian Tonge Property Services is the trading name of Ian Tonge Property Services Limited.
3 bedrooms, 2 bathrooms
Property reference: HIL-1JNR15SET4E
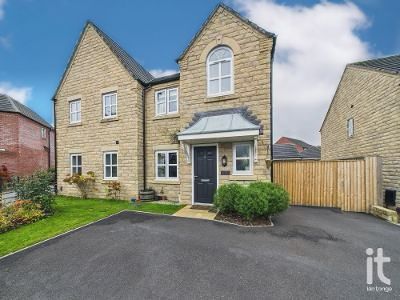
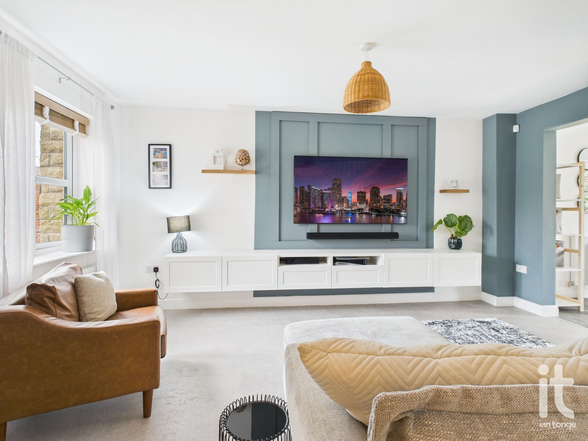
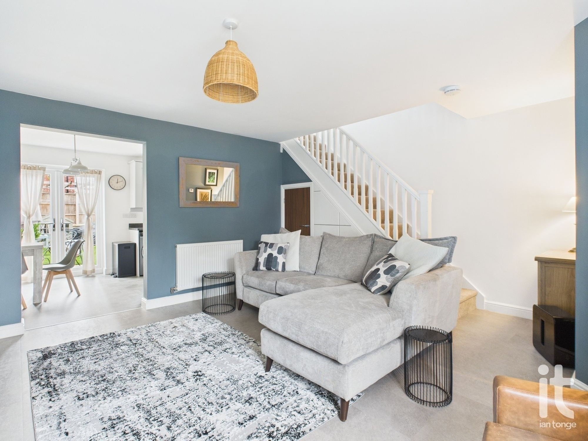
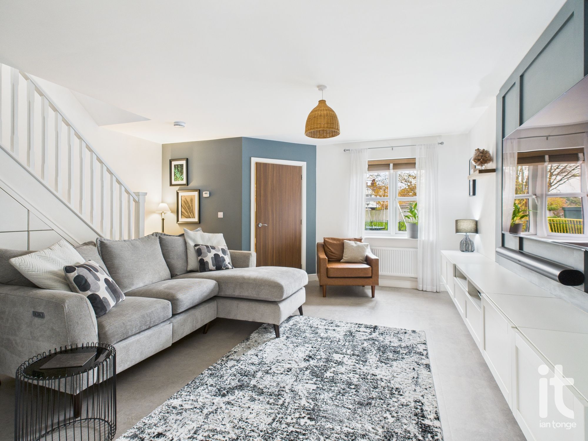
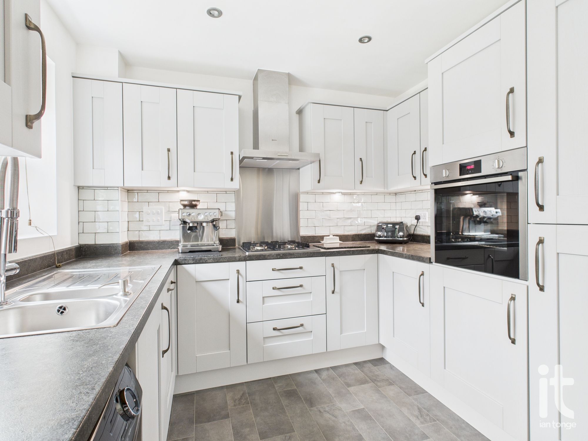
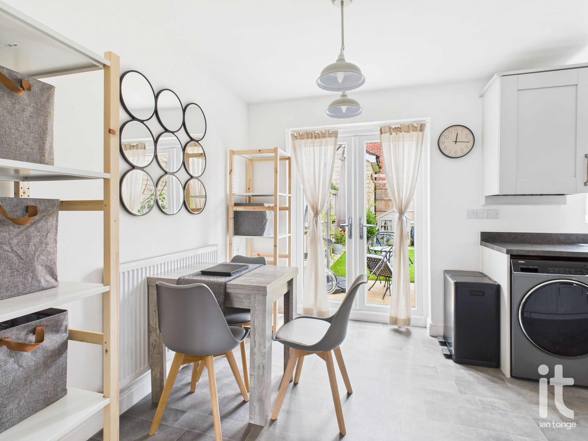
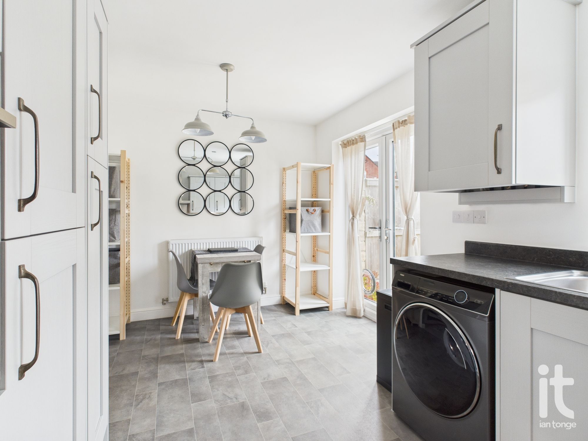
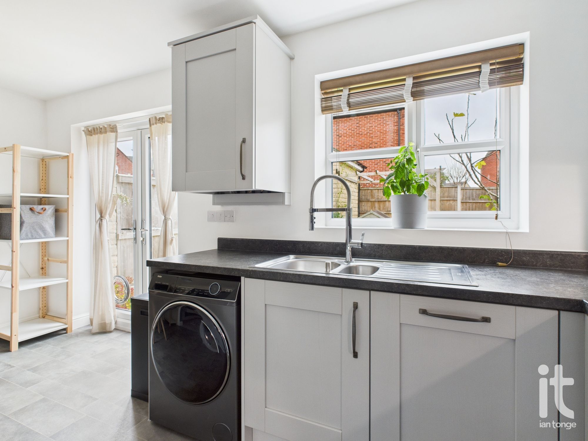
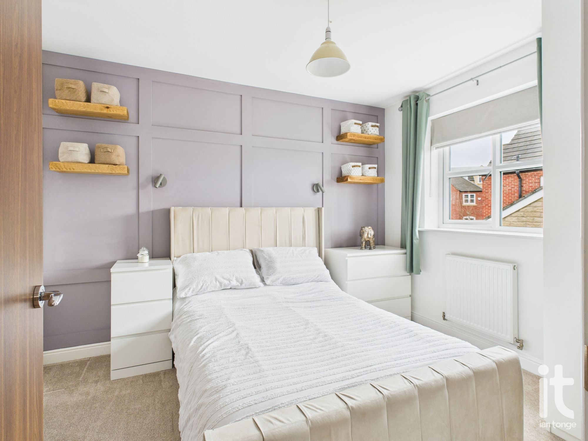
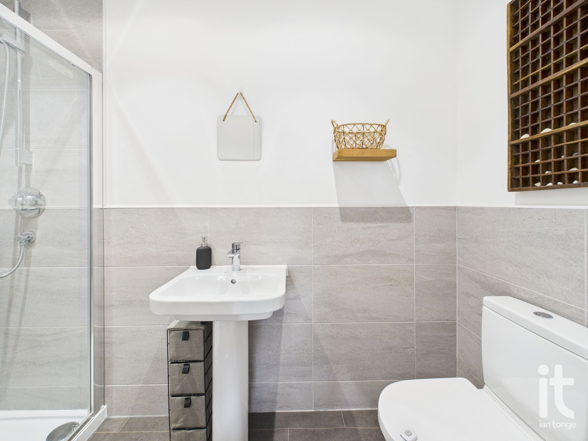
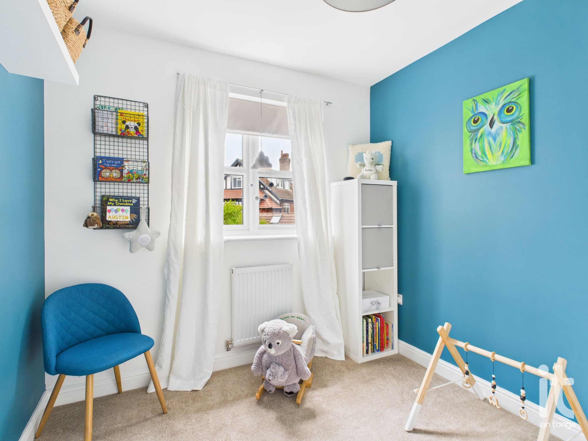
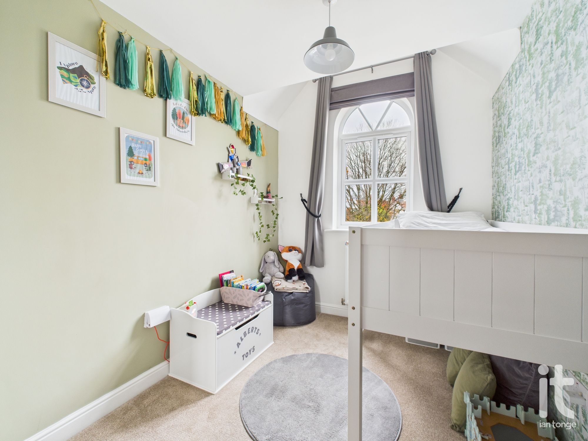
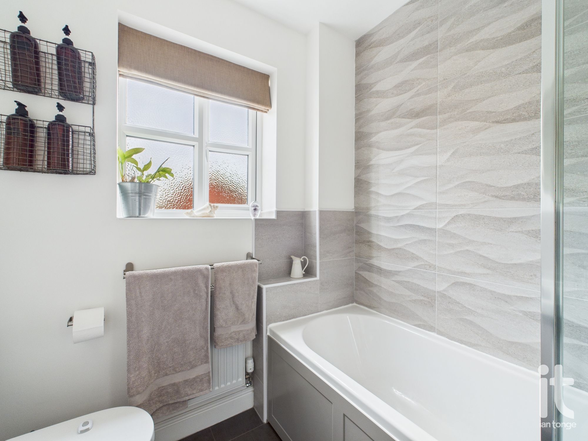
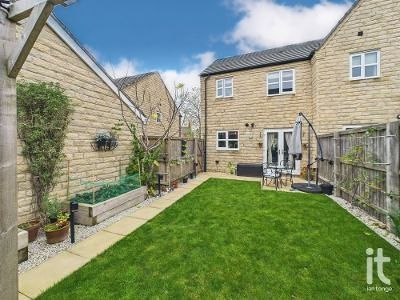
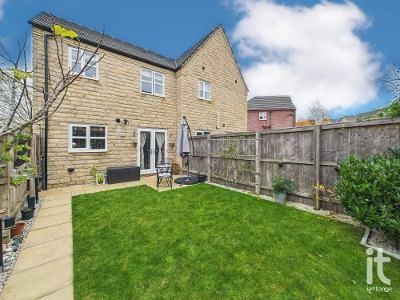
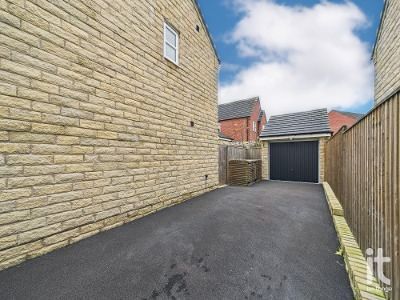
Set across two floors, the ground floor welcomes you with a charming entrance hall, leading to a comfortable lounge and an impressive open-plan kitchen and dining area. The kitchen is fitted with integrated appliances, with direct access to a private, enclosed rear garden, complete with lawn and patio area. A convenient downstairs W.C completes the well-appointed ground floor layout.
Upstairs, the property continues to impress with three generously sized bedrooms. The master bedroom is complemented by an en-suite shower room, while a contemporary family bathroom serves the further two bedrooms. The home has been maintained to an excellent standard, ready to move straight into.
Externally, the property benefits from a detached garage and a spacious, secure driveway. The rear garden provides a safe and tranquil setting for children to play or for summer entertaining.
For commuters, Marple train station lies less than a mile away with regular services to Manchester city centre, making it perfect for those working in the city. Manchester Airport is also conveniently located under 30 minutes by car, providing excellent access for national and international travel.
Blending style, space and a desirable location, this impressive home is sure to attract strong interest. Viewing is highly recommended to fully appreciate all that this appealing semi-detached property has to offer.
4'4" (1m 32cm) x 5'8" (1m 72cm)
Composite entrance door to hallway, radiator, access to living room and downstairs W.C.
2'8" (81cm) x 5'10" (1m 77cm)
uPVC double glazed window to front aspect, low level W.C, pedestal handwash basin, radiator.
15'10" (4m 82cm) x 15'8" (4m 77cm)
uPVC double glazed window to front aspect, two double radiators, feature media wall, stairs leading to first floor, understair storage cupboard, built in storage cupboards, through to dining kitchen.
15'8" (4m 77cm) x 9'0" (2m 74cm)
The kitchen area comprises of:- uPVC double glazed window to rear aspect, range of wall and base units with worksurfaces incorporating stainless steel sink, four ring gas hob with stainless steel extractor over, electric built-in oven. Integrated dishwasher and fridge/freezer. Plumbing for automatic washing machine. Splashback tiling, wall mounted cupboard housing combi gas central heating boiler. The dining area comprises of:- uPVC french doors leading to garden area, radiator, ample space for dining table and chairs.
6'4" (1m 93cm) x 12'1" (3m 68cm)
with storage cupboard and access to loft void.
9'1" (2m 76cm) x 11'2" (3m 40cm)
uPVC double glazed window to rear aspect, two built-in wardrobes, radiator, access to en-suite.
9'0" (2m 74cm) x 3'9" (1m 14cm)
Walk in shower cubicle with feature tiling, hand wash basin, low level W.C, radiator
8'4" (2m 54cm) x 9'3" (2m 81cm)
uPVC double glazed window to front aspect, double radiator.
7'4" (2m 23cm) x 9'6" (2m 89cm)
uPVC double glazed window to front aspect, double radiator.
6'3" (1m 90cm) x 5'11" (1m 80cm)
uPVC double glazed window to rear aspect, panelled bath with shower over and glazed screen, low level W.C, pedestal hand wash basin, radiator, half tiled walls.
To the rear there is a private, enclosed lawned garden with flagged patio area and timber fencing, timber shed and side access gate to detached garage and driveway. The front of the property is attractively landscaped with additional parking .
17'6" (5m 33cm) x 9'18" (3m 20cm)
Detached garage with up and over door, generous tarmac driveway with secure gating.
