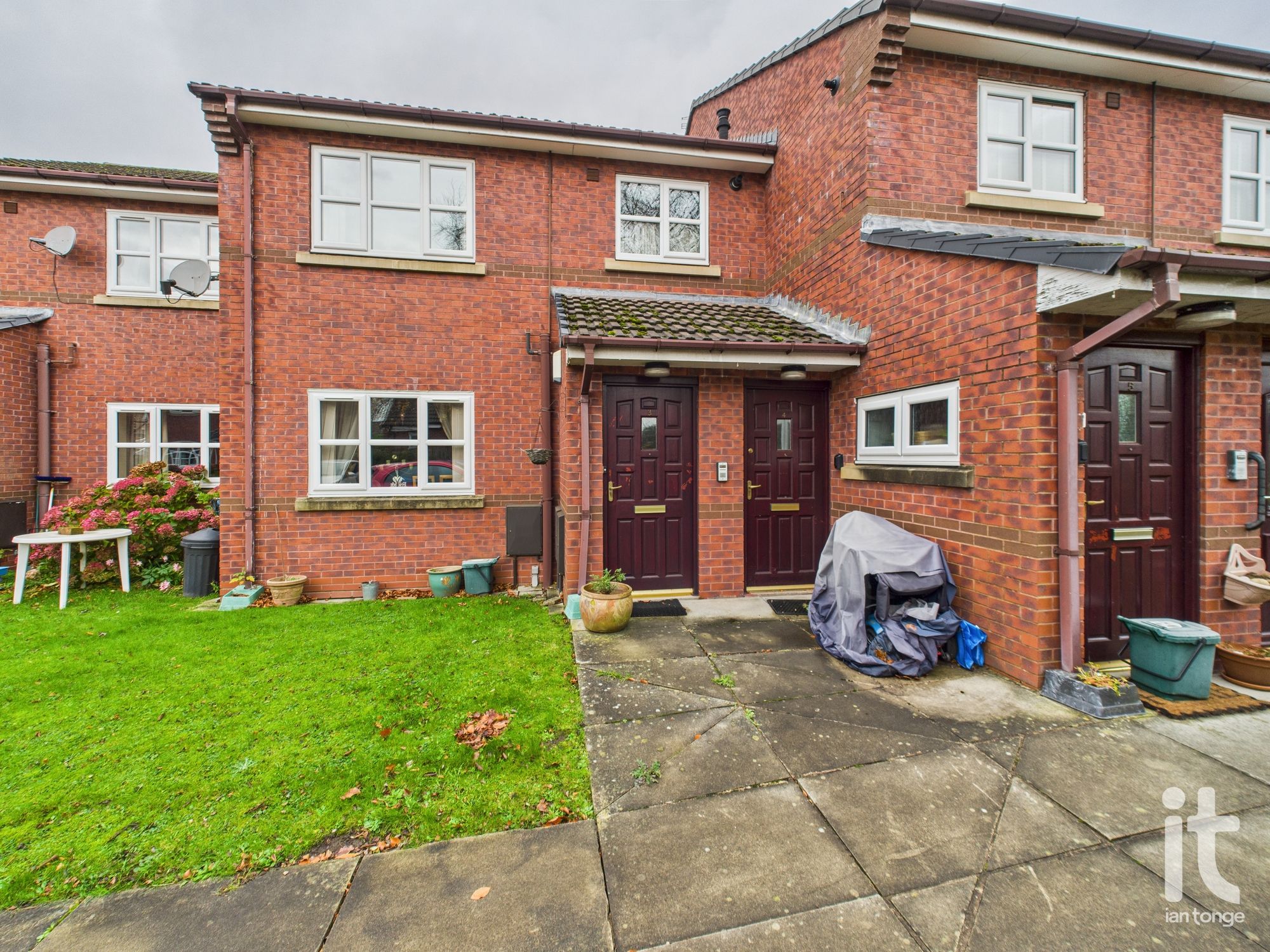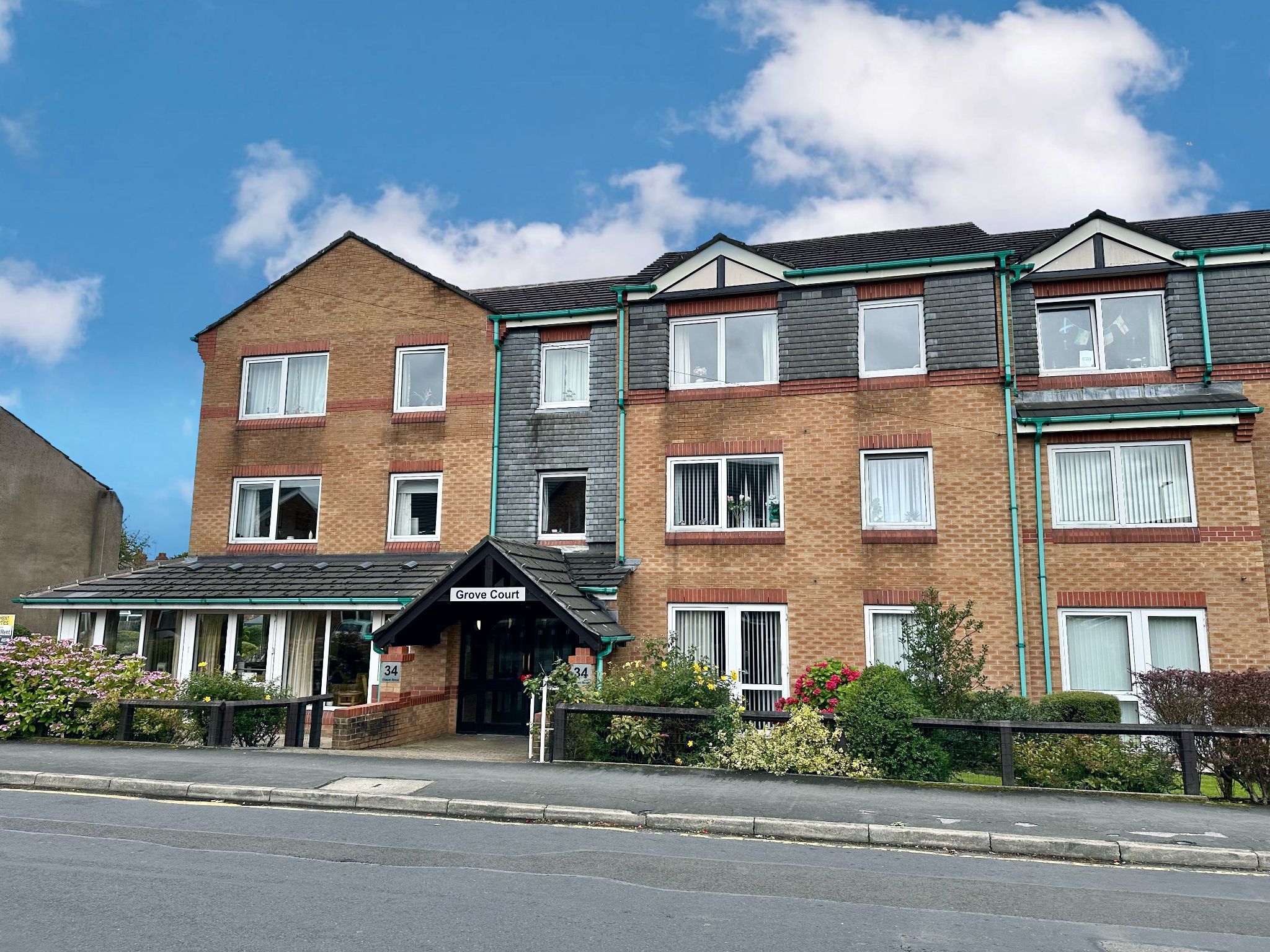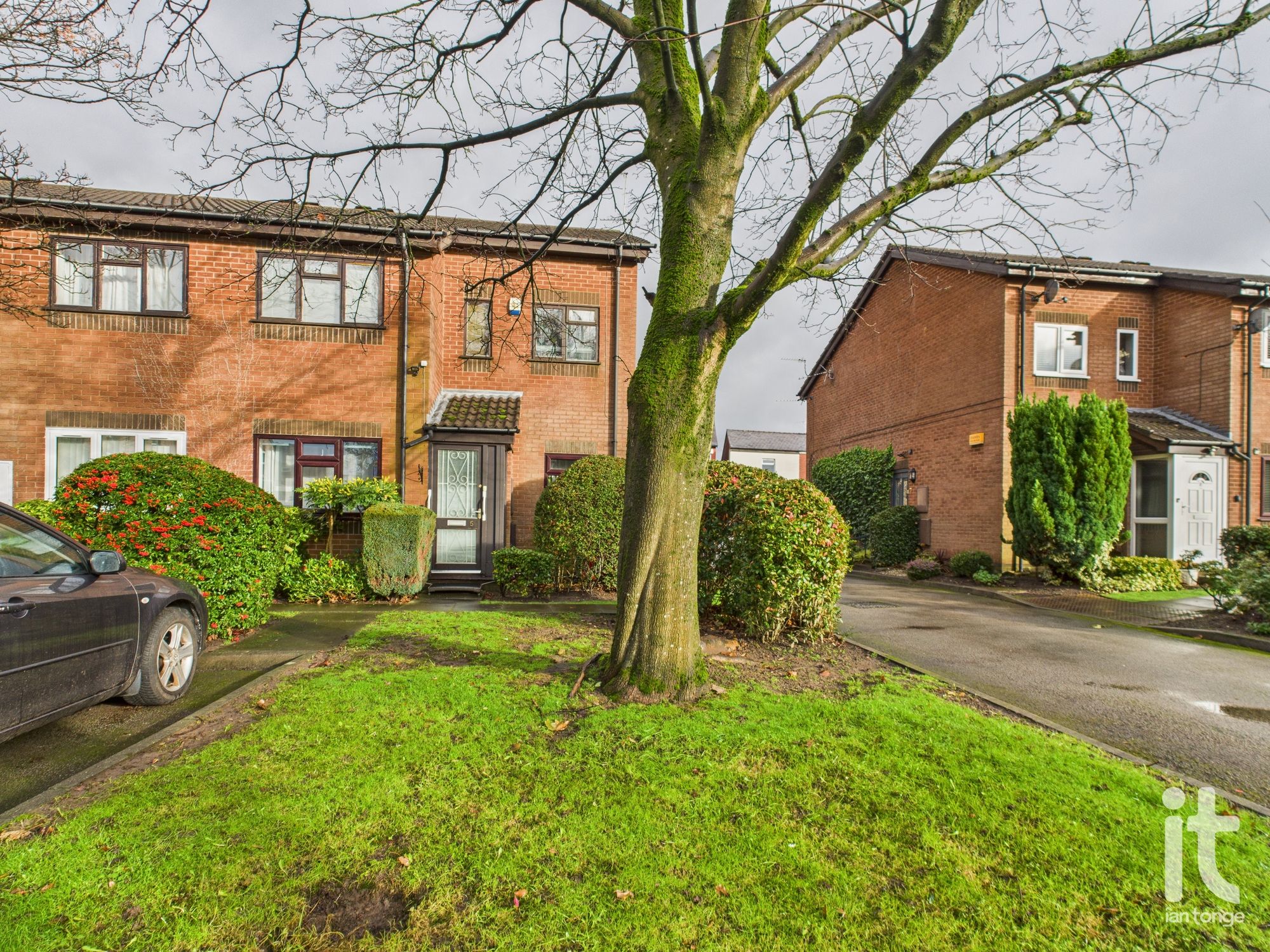Woodgrove Court,Peter Street, Hazel Grove, Stockport, sk7 1 bedroom apartment flat/apartment Under Offer in Stockport
1 reception, 1 bedroom, 1 bathroom.
Tenure : Leasehold Council Tax Band : Ask Agent Estate Fee : Ask Agent Building Insurance : Ask Agent Ground Rent : £425.00
Ground Rent Review : 125
Ground Rent % Increase : Ask Agent
Features
- Stylish One Bedroomed Retirement Apartment
- Chain Free
- Luxury Shower Room & Fitted Kitchen
- Spacious Lounge/Dining Room
- Second Floor With Lift Facilities
- House Warden - 24 Hour Helpline
- Communal Lounge/Coffee Room & Laundry Room
- Communal Gardens & Parking
- 125 years Leasehold Tenure & Council Tax Band B
- EPC Rating B
Property overview
Introduction
SPACIOUS & WELL PRESENTED ONE BEDROOM RETIREMENT APARTMENT WITHIN THE LUXURY MCCARTHY & STONE DEVELOPMENT, WITH LIFT ACCESS, ON SITE WARDEN, RESIDENTS LOUNGE, COMMUNAL GARDENS, PARKING AND 24 HR EMERGENCY CALL FACILITIES. OFFERED FOR SALE WITH NO ONWARD CHAIN.Description
Ian Tonge Property Services offer for sale this one bedroom second floor McCarthy & Stone retirement apartment. The accommodation is well presented and spacious. Woodgrove Court is situated in the heart of Hazel Grove village, adjacent to Sainsburys Superstore. The development which is designed for over 60's has a communal lounge, on-site warden with 24 hour emergency call and communal laundry room, parking and communal gardens.The accommodation briefly comprises entrance hall with large storage/utility cupboard, spacious lounge/dining room with double glazed juliet balcony, fitted kitchen, with built in oven and hob, stylish shower room and a large double bedroom with fitted wardrobes.
Please note that if a couple are looking to purchase then one will need to be aged 60+ and the 2nd person 55+. Please note that these apartments are designed for independent living only.
-
Entrance Hall
6'4" (1m 93cm) x 6'0" (1m 82cm)
Entrance door, Emergency cord system, storage cupboard housing water cylinder and electric meter.
-
Lounge/Dining Room
21'10" (6m 65cm) x 10'4" (3m 14cm)
uPVC double glazed juliett balcony, Dimplex heater, walk-in storage cupboard, TV points, access to the kitchen.
-
Kitchen
9'1" (2m 76cm) x 7'4" (2m 23cm)
uPVC double glazed window, range of fitted wall and base units, work surfaces with inset drainer sink unit, built-in electric oven and hob, extractor hood, integrated fridge and freezer.
-
Bedroom
15'6" (4m 72cm) x 9'4" (2m 84cm)
uPVC double glazed window, Dimplex heater, mirrored wardrobes.
-
Shower Room
6'10" (2m 8cm) x 5'6" (1m 67cm)
Stylish Roca suite comprising of full width shower, vanity sink, concealed W.C., chrome towel rail, tiled floor and part tiled walls, extractor fan.
-
Outside
Outside the development provides beautiful landscaped gardens and parking facilities.
-
Service & Ground Rent Fees
Ground rent is £212.50 twice a year. Service charge is £2,323.30 p.a.
















More information
The graph shows the current stated energy efficiency for this property.
The higher the rating the lower your fuel bills are likely to be.
The potential rating shows the effect of undertaking the recommendations in the EPC document.
The average energy efficiency rating for a dwelling in England and Wales is band D (rating 60).

Arrange a viewing
Contains HM Land Registry data © Crown copyright and database right 2017. This data is licensed under the Open Government Licence v3.0.









