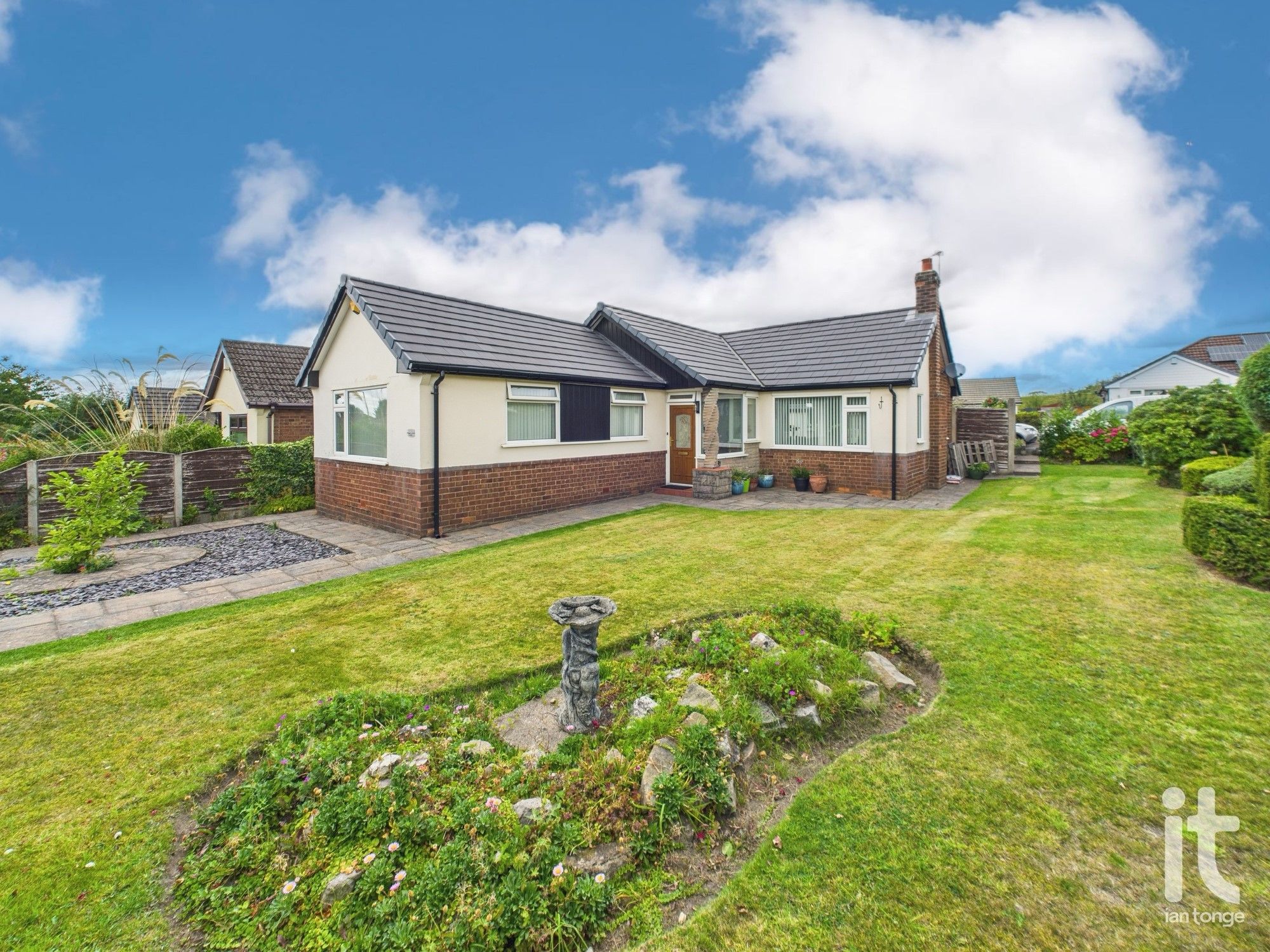Chatsworth Road, High Lane, Stockport, SK6 3 bedroom detached bungalow For Sale in Stockport
1 reception, 3 bedrooms, 1 bathroom.
Tenure : Leasehold Council Tax Band : D Estate Fee : Ask Agent Building Insurance : Ask Agent Ground Rent : £20.00
Ground Rent Review : Ask Agent
Ground Rent % Increase : Ask Agent
Features
- Three Bedroom Detached Bungalow
- Quiet Residential Location
- Spacious Lounge
- uPVC Double Glazing and Gas Central Heating
- In Need of Some Modernisation
- Beautifully Landscaped Gardens to Front & Rear
- Double Garage
- Double Driveway
- Tenure: Leasehold
- Council Tax Banding : E
- No Onwards Chain
Property overview
Introduction
Three bedroom detached bungalow located on a quiet residential road. Offered with No Onwards Chain. uPVC double glazing, warmed by gas central heating, breakfast kitchen, spacious lounge, landscaped gardens to front and rear, double garage and double driveway.Description
Ian Tonge Property Services are delighted to market for sale this three-bedroom detached bungalow enjoying a prime position on the quiet and sought-after Chatsworth Road in High Lane, Stockport. Offered with NO ONWARDS CHAIN, this charming home offers an excellent opportunity for those looking to enjoy single-storey living with a spacious layout, delightful gardens and the added benefit of being within close proximity to a wide range of local amenities.Set back from the road and occupying a generous plot, the property is entered via the ground floor into a welcoming hallway. The heart of the home is the generously proportioned living area, thoughtfully designed to accommodate both comfort and functionality. The breakfast kitchen offers a simple range of storage and worktop space. The bungalow provides three good-sized bedrooms and the family bathroom is of good size.
Externally, the property is enhanced by mature gardens to the front and rear, along with ample off-road parking and potential for further enhancement, subject to planning permissions. The home offers the rare advantage of true bungalow living, with all accommodation arranged conveniently on one level.
Healthcare needs are well served, with High Lane Medical Centre and a variety of local pharmacies close by. Transport links are exceptional, with Marple and Hazel Grove train stations offering regular services into Manchester, making commuting straightforward. Manchester Airport is approximately twenty-five minutes by car, making this home also an ideal option for those who travel frequently.
This spacious detached bungalow is sure to appeal to a range of buyers, including downsizers, families and professional couples alike. A viewing is highly recommended to fully appreciate the generous accommodation and the superb location on offer.
-
Entrance Porch
7'2" (2m 18cm) x 3'10" (1m 16cm)
uPVC double glazed windows and entrance door, tiled floor.
-
Hallway
18'10" (5m 74cm) x 4'10" (1m 47cm)
with access to all rooms, range of built-in storage cupboards, radiator, loft access with pull-down ladder to part boarded loft with electric light.
-
Living Room
15'8" (4m 77cm) x 11'8" (3m 55cm)
Full height uPVC double glazed windows to front aspect, wall mounted gas fire, two single radiators.
-
Breakfast Kitchen
11'3" (3m 42cm) x 10'9" (3m 27cm)
uPVC double glazed window to rear aspect, uPVC door leading to garden area. Basic range of fitted wall and base units with worksurfaces incorporating stainless steel sink, space for undercounter fridge/freezer, space for gas cooker. Floor mounted Glow-worm gas central heating boiler. Tongue and groove wall panelling to one wall, double radiator.
-
Bedroom One
14'3" (4m 34cm) x 10'8" (3m 25cm)
uPVC double glazed window to front aspect, range of fitted wardrobes with overbed storage to one wall, single radiator.
-
Bedroom Two
7'9" (2m 36cm) x 10'10" (3m 30cm)
uPVC double glazed window to rear aspect, single radiator.
-
Bedroom Three
9'3" (2m 81cm) x 9'9" (2m 97cm)
uPVC double glazed window to side aspect, built-in wardrobes to one wall, single radiator.
-
Bathroom
5'11" (1m 80cm) x 6'9" (2m 5cm)
uPVC double glazed window to rear aspect, coloured fitted suite comprising of:- panelled bath with shower attachment over, pedestal hand wash basin, low level W.C, fully tiled walls, single radiator.
-
Double Garage
18'6" (5m 63cm) x 17'2" (5m 23cm)
uPVC double glazed window to rear aspect, electric roller shutter door, plumbing for automatic washing machine, pedestal hand wash basin, power and lighting.
-
Outside
The attractive rear garden is mainly laid to lawn with mature borders containing planting, trees and shrubs. There is an undercover seating area and secure gated access down both sides of the property. The front is also attractively landscaped and is also mainly laid to lawn with a double hardstanding driveway leading to the garage.
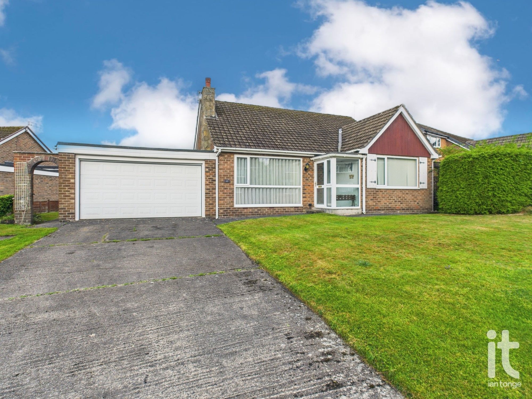
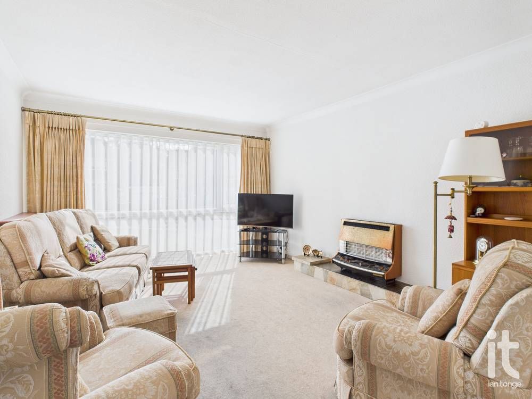
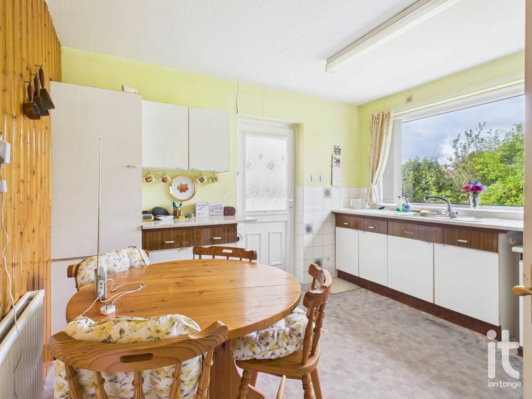
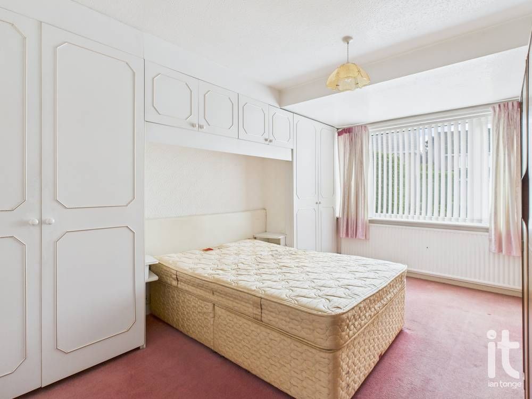
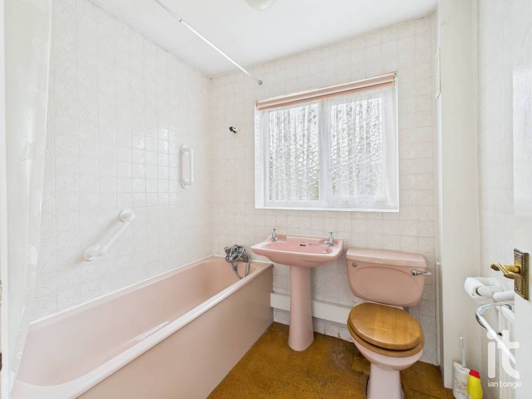
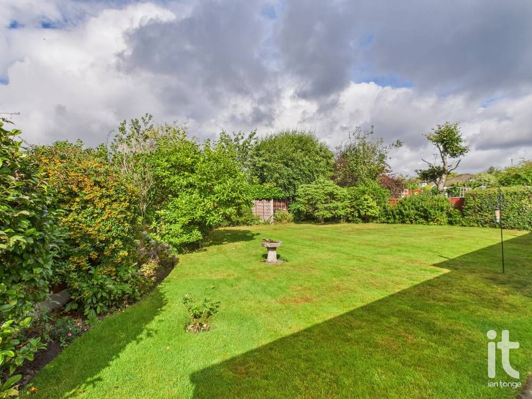
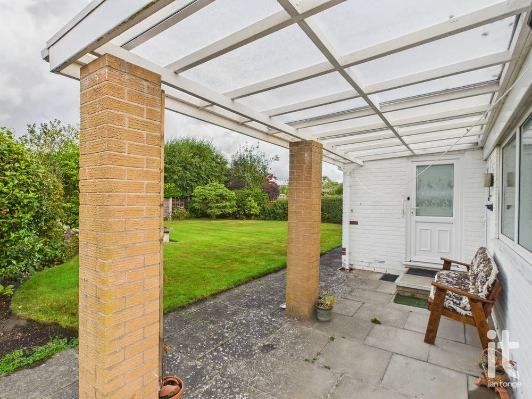
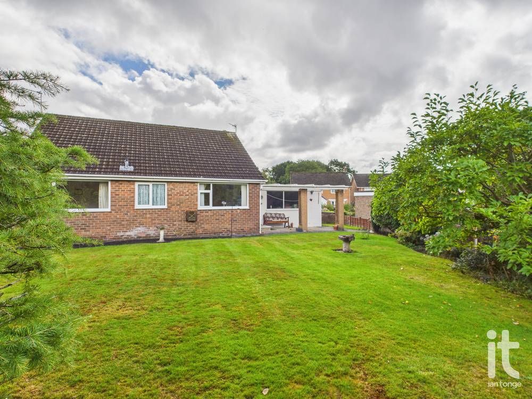
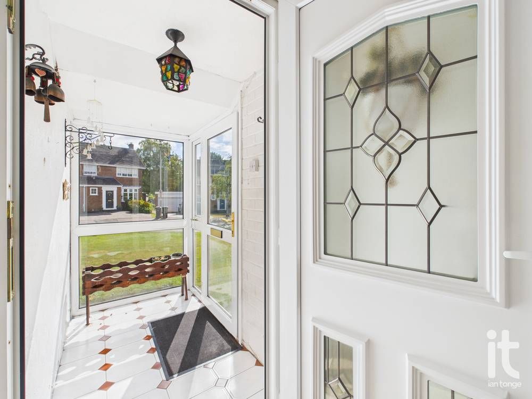
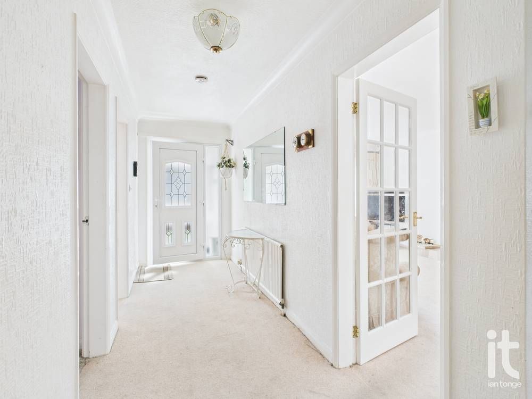
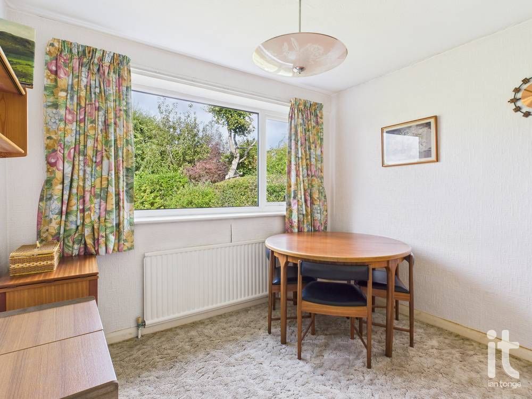
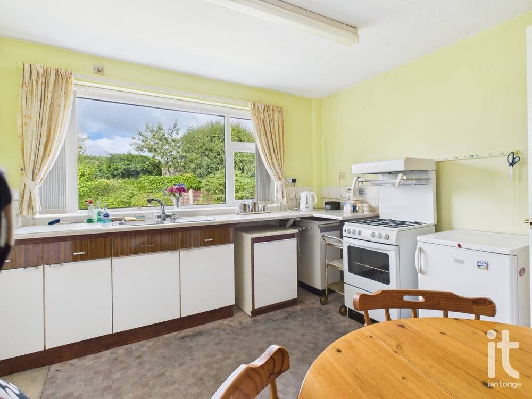
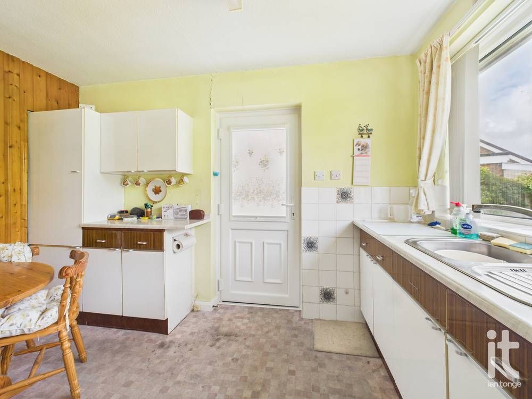
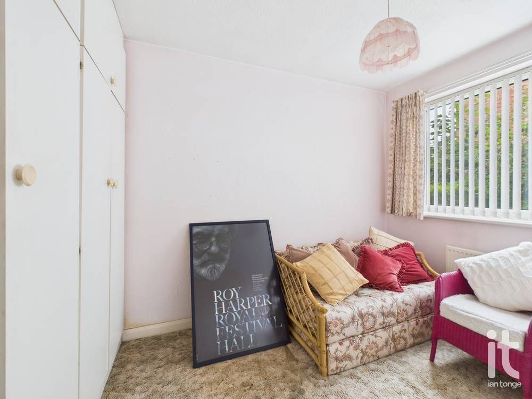
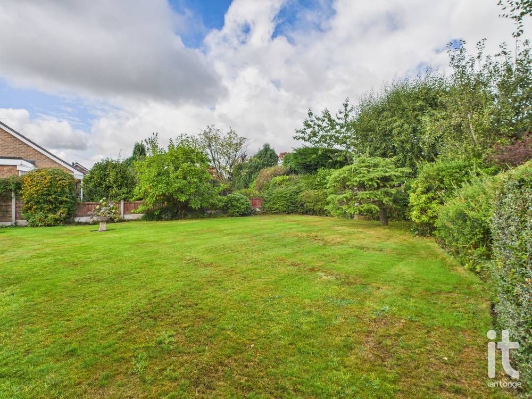
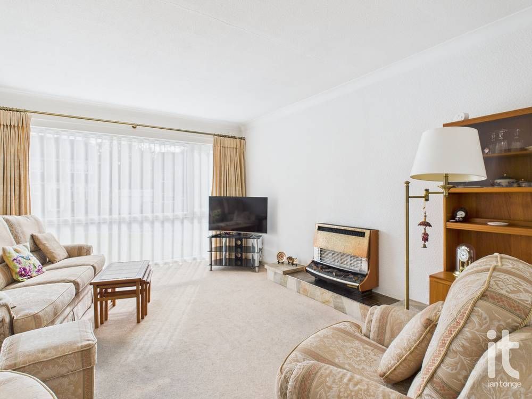
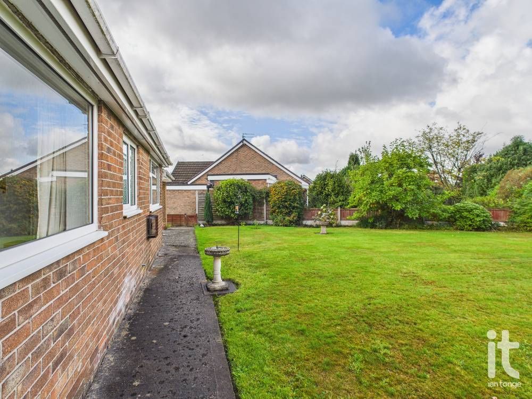
More information
The graph shows the current stated energy efficiency for this property.
The higher the rating the lower your fuel bills are likely to be.
The potential rating shows the effect of undertaking the recommendations in the EPC document.
The average energy efficiency rating for a dwelling in England and Wales is band D (rating 60).
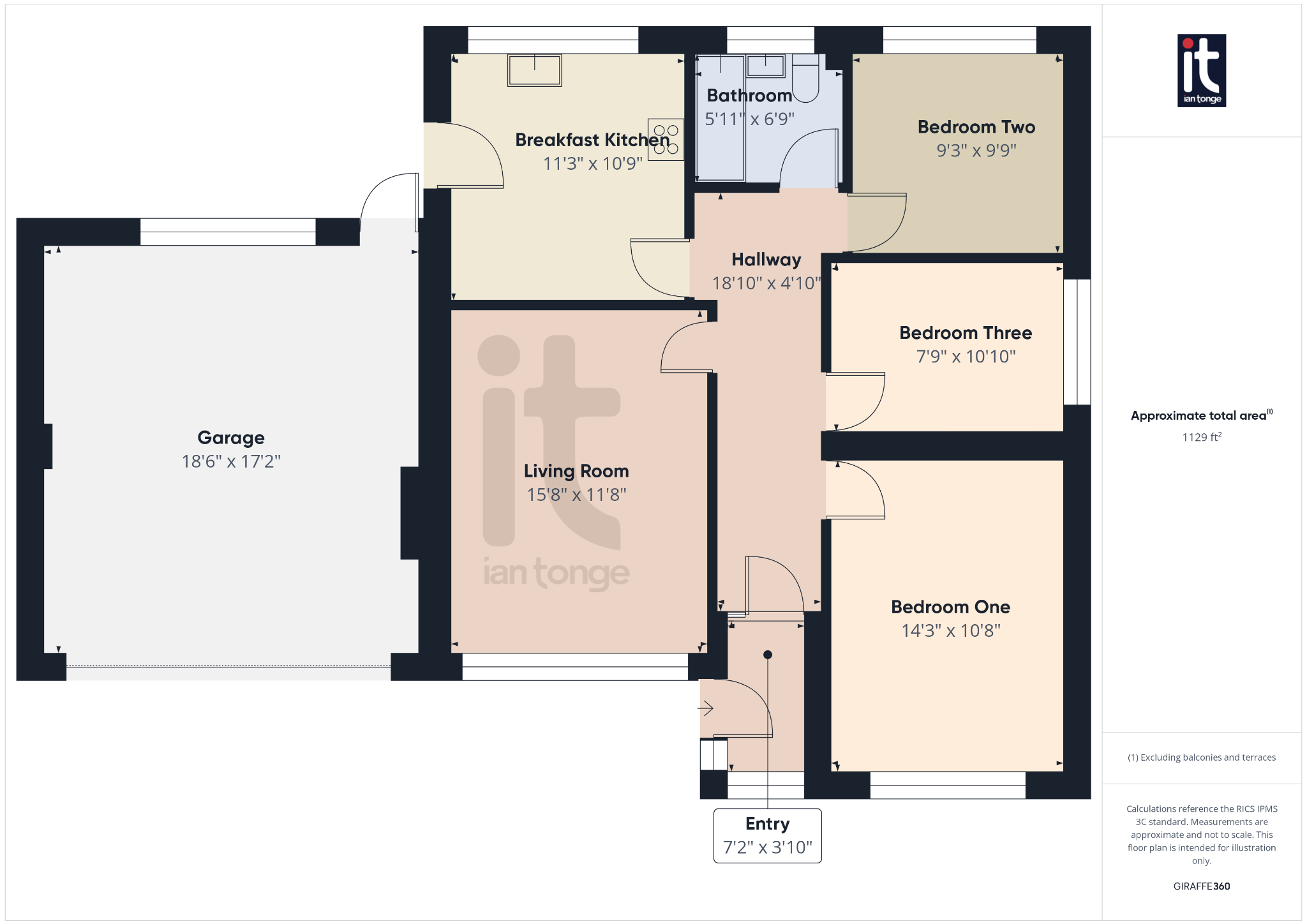
Arrange a viewing
Contains HM Land Registry data © Crown copyright and database right 2017. This data is licensed under the Open Government Licence v3.0.




