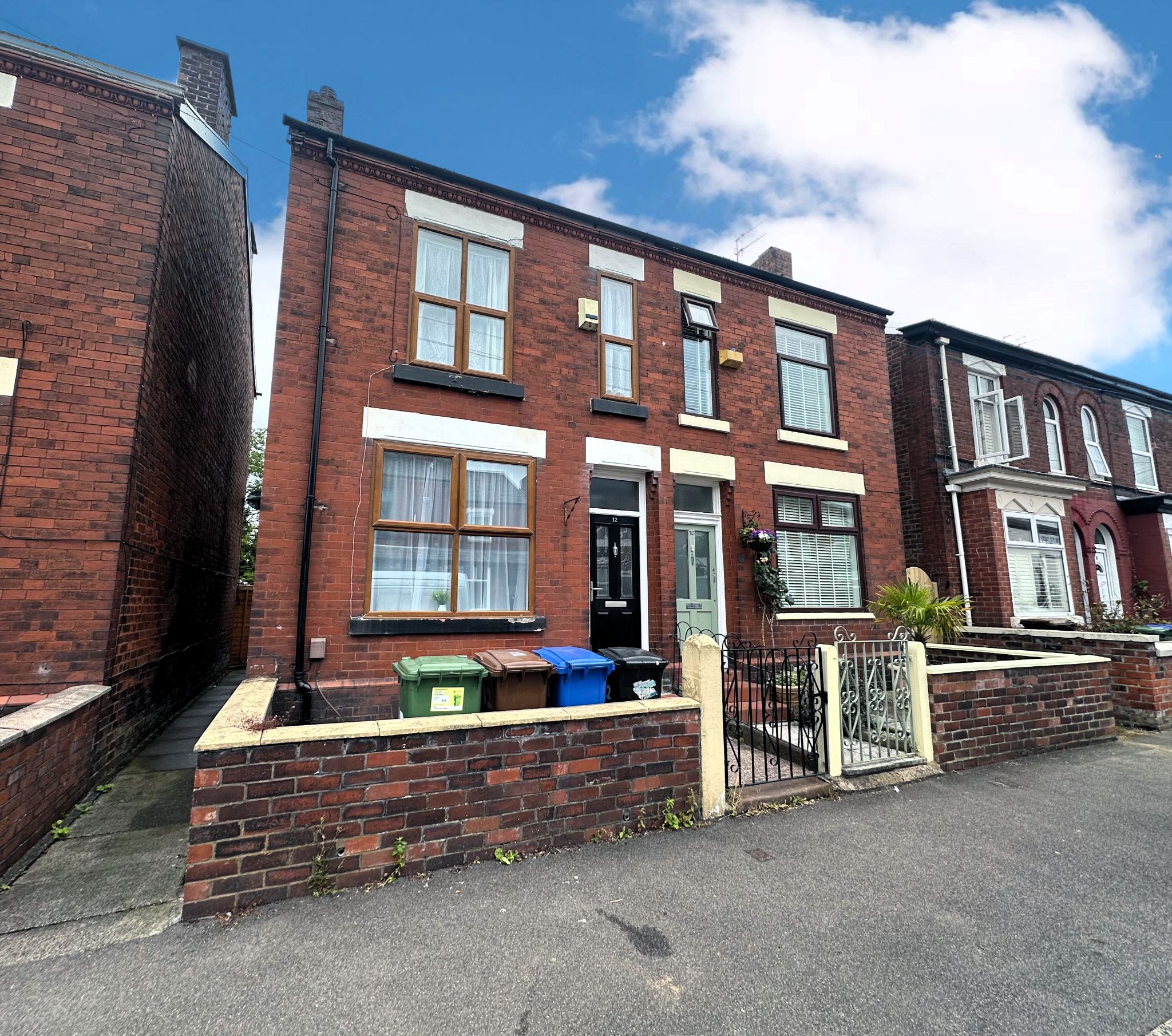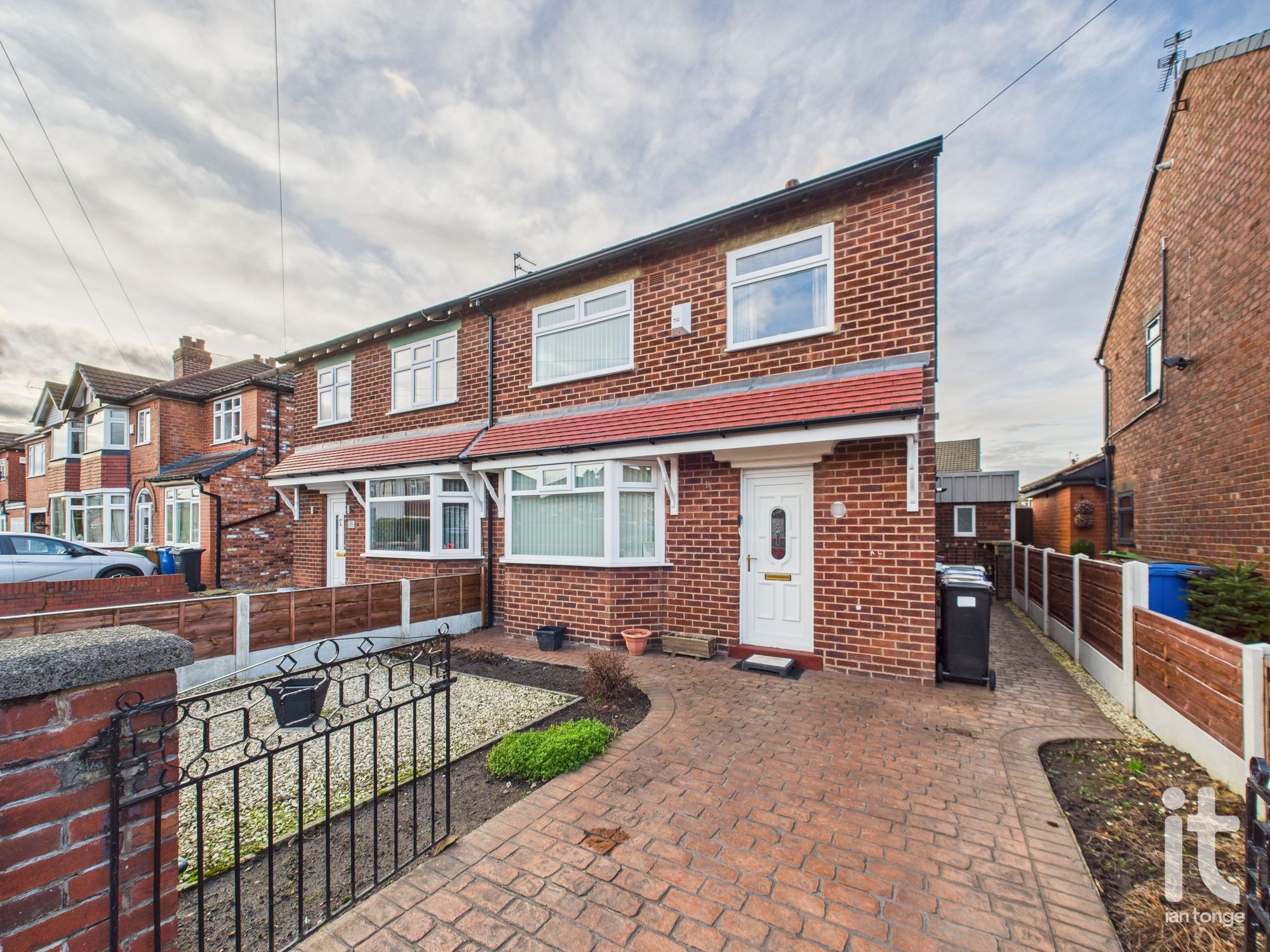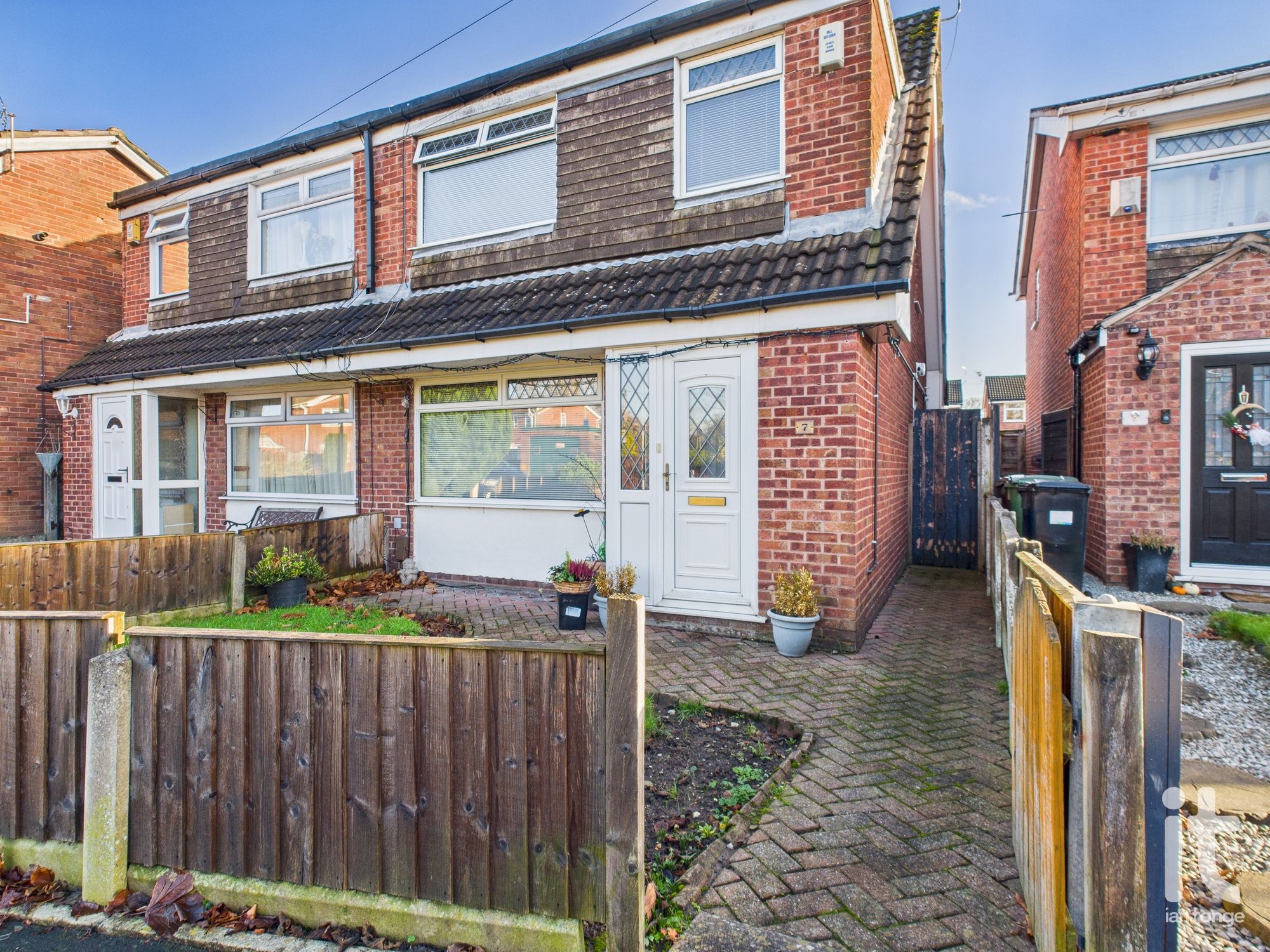Features
- Three Bedrooms
- Convenient & Popular Location
- Private Rear Garden
- Driveway
- Double Glazing & Gas Central Heating
- Downstairs Shower Room
- Well Proportioned Bedrooms
- Fitted Kitchen With Built-in Oven & Hob
- 0.05 Acre Freehold Tenure
- EPC Rating D & Council Tax Band B
Property overview
Introduction
Three bedroomed semi detached house, which is conveniently located on the fringe of Hazel Grove village and within walking distance of Stepping Hill Hospital, uPVC double glazing, gas central heating, front and rear garden plus driveway, fitted kitchen units with built-in oven and hob, downstairs shower room.Description
Ian Tonge Property Services offer for sale this well-presented three-bedroom semi-detached house which is conveniently located on the fringe of Hazel Grove village. Set over two floors, the home is perfect for families, first-time buyers or professionals seeking a property in a convenient yet peaceful residential location with excellent amenities close by.Upon entering the property via the ground floor, you are welcomed into a spacious lounge that provides a warm and inviting living space. The kitchen offers a range of fitted wall and base units and a built-in oven and hob, the shower room is located off the kitchen, providing convenience and functionality for busy households.
Upstairs, the property boasts three well-proportioned bedrooms, all of which offer comfortable and adaptable living arrangements. The layout is ideal for growing families or for those needing space for a home office. The property also benefits from double glazing and gas central heating.
Externally, the home features a private rear garden that provides a wonderful outdoor space for relaxation or family gatherings. To the front, a driveway offers off-road parking. The 0.05 acre plot provides a manageable outside space with potential for further landscaping.
Situated in a highly desirable and convenient part of Hazel Grove, the property is within easy walking distance to a variety of well-regarded primary and secondary schools, making it an excellent choice for families with children. Local supermarkets are within a mile, ensuring grocery shopping is always within easy reach. Healthcare facilities including Stepping Hill Hospital are just a few minutes, offering peace of mind for residents.
For leisure and fitness, the Hazel Grove Leisure Centre is located nearby, offering a wide range of facilities including a gym and swimming pool. Excellent transport links further enhance this property’s appeal; Hazel Grove Train Station is approximately one mile away, providing direct access to Stockport and Manchester city centre. Manchester Airport is also easily accessible by car in under half an hour, ideal for frequent travellers.
-
Entrance
uPVC entrance door, staircase leading to the first floor, door to the lounge.
-
Lounge
uPVC double glazed window to the front aspect, radiator, laminate flooring, chimney breast with feature inset, TV aerial, picture rail.
-
Dining Kitchen
uPVC double glazed window to the rear aspect, uPVC door leading to the garden, range of fitted wall and base units, inset stainless steel drainer sink unit, radiator, splash back wall tiles, built-in oven and hob, plumbed for washing machine, central heating boiler, storage cupboard, door to shower room.
-
Shower Room
uPVC double glazed window to the rear aspect, shower cubicle, low level W.C., vanity sink, chrome radiator.
-
Landing
uPVC double glazed window to the side aspect, loft access.
-
Bedroom One
uPVC double glazed window to the front, radiator, feature fireplace.
-
Bedroom Two
uPVC double glazed window to the rear aspect, radiator.
-
Bedroom Three
uPVC double glazed window to the rear aspect, radiator.
-
Outside
To the front aspect there is a driveway and garden area, The rear garden is enclosed by fencing a very private with flagged patio, gravel area, well stocked borders, shed, mature trees.
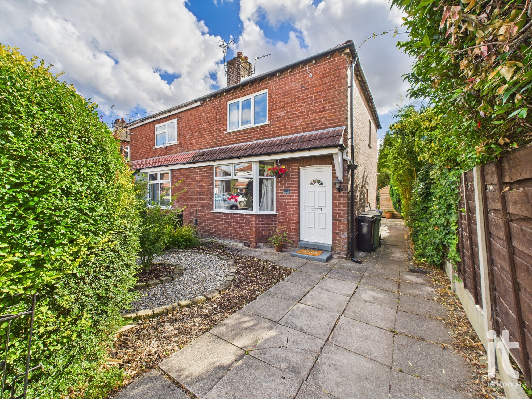
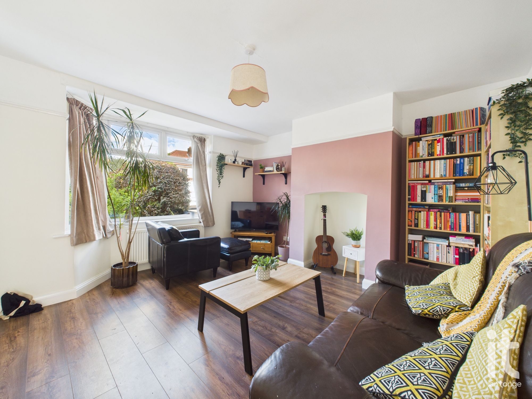
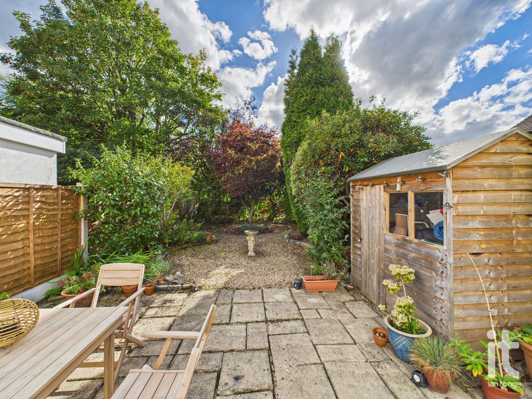
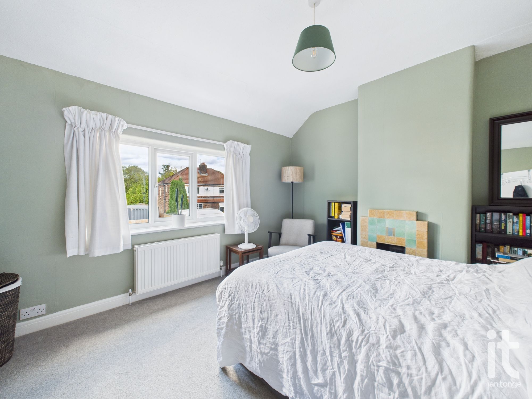
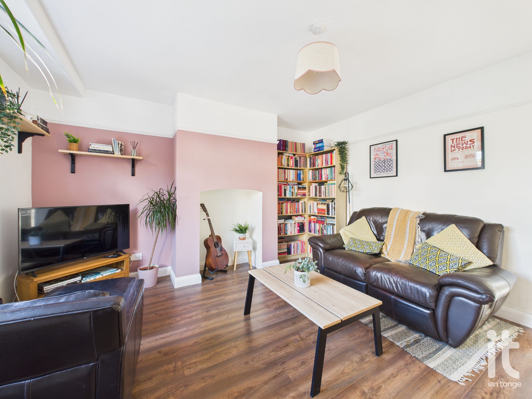
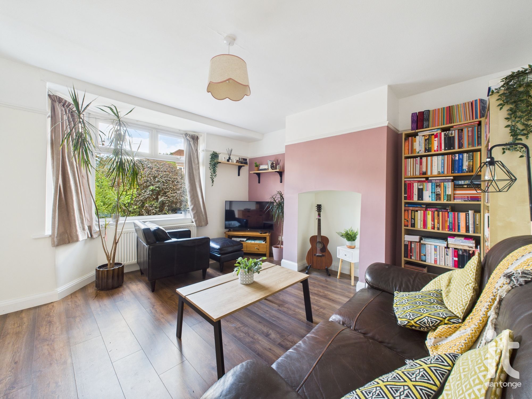
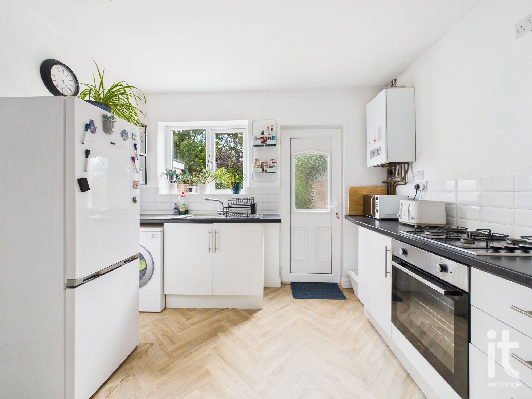
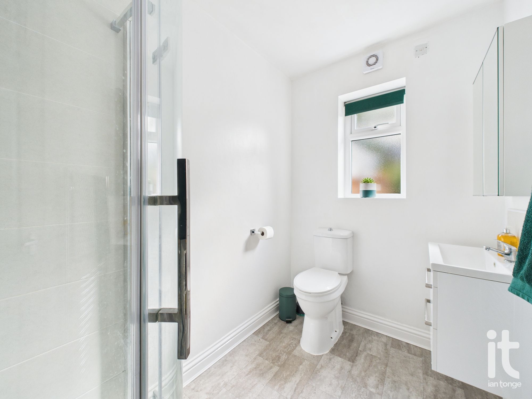
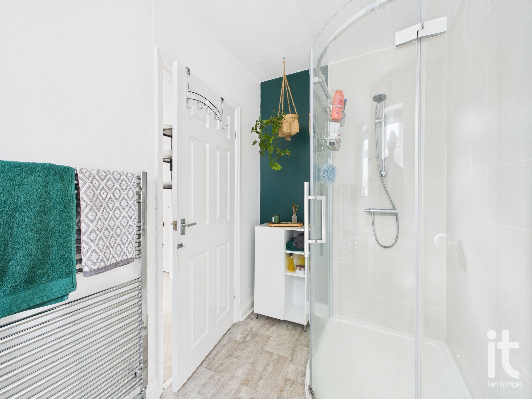
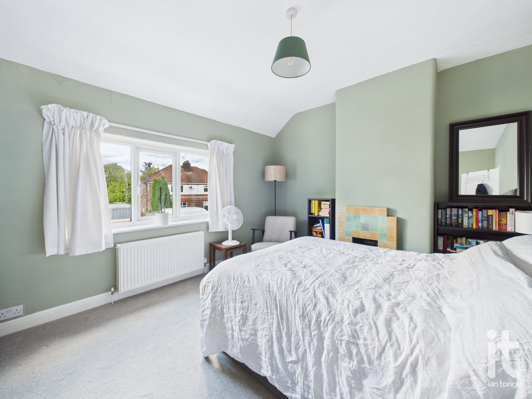
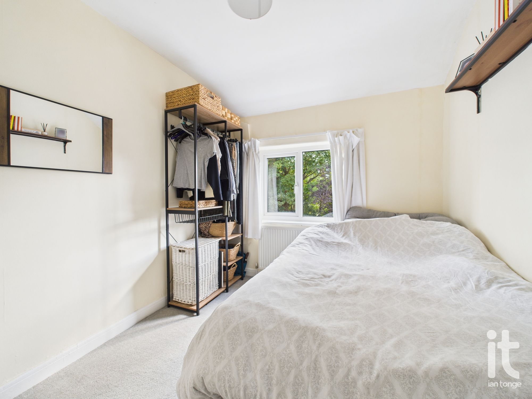
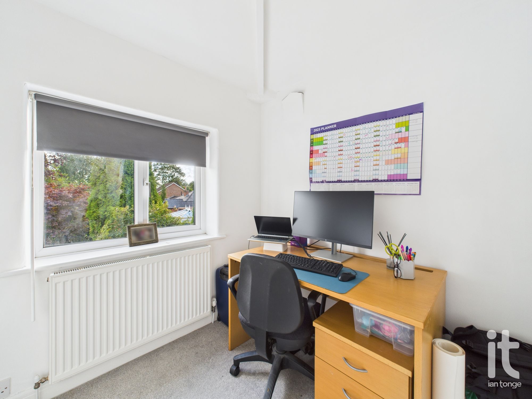
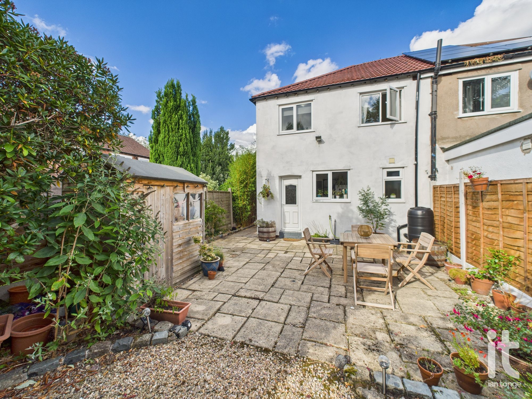
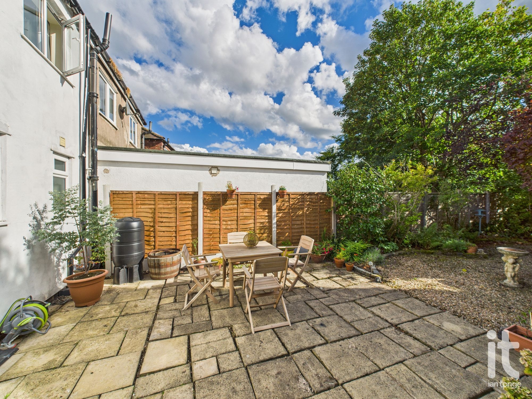
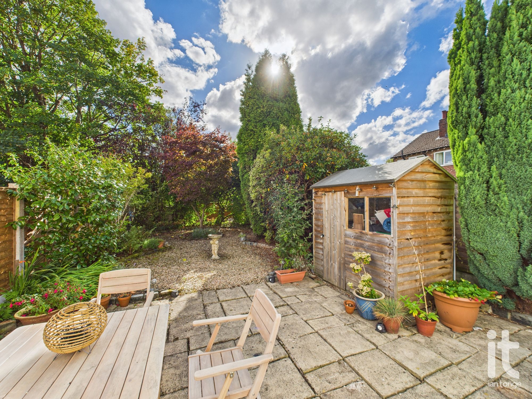
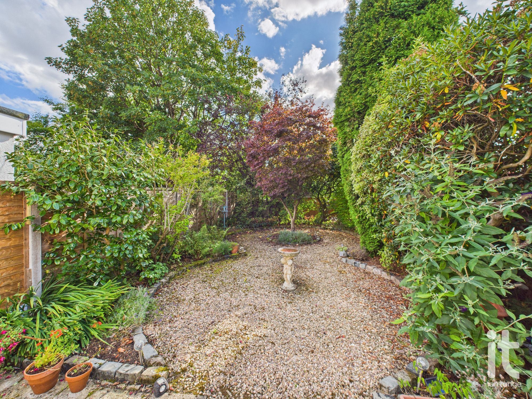
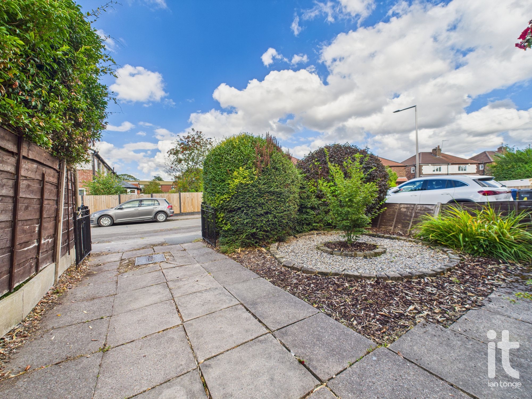
More information
The graph shows the current stated energy efficiency for this property.
The higher the rating the lower your fuel bills are likely to be.
The potential rating shows the effect of undertaking the recommendations in the EPC document.
The average energy efficiency rating for a dwelling in England and Wales is band D (rating 60).
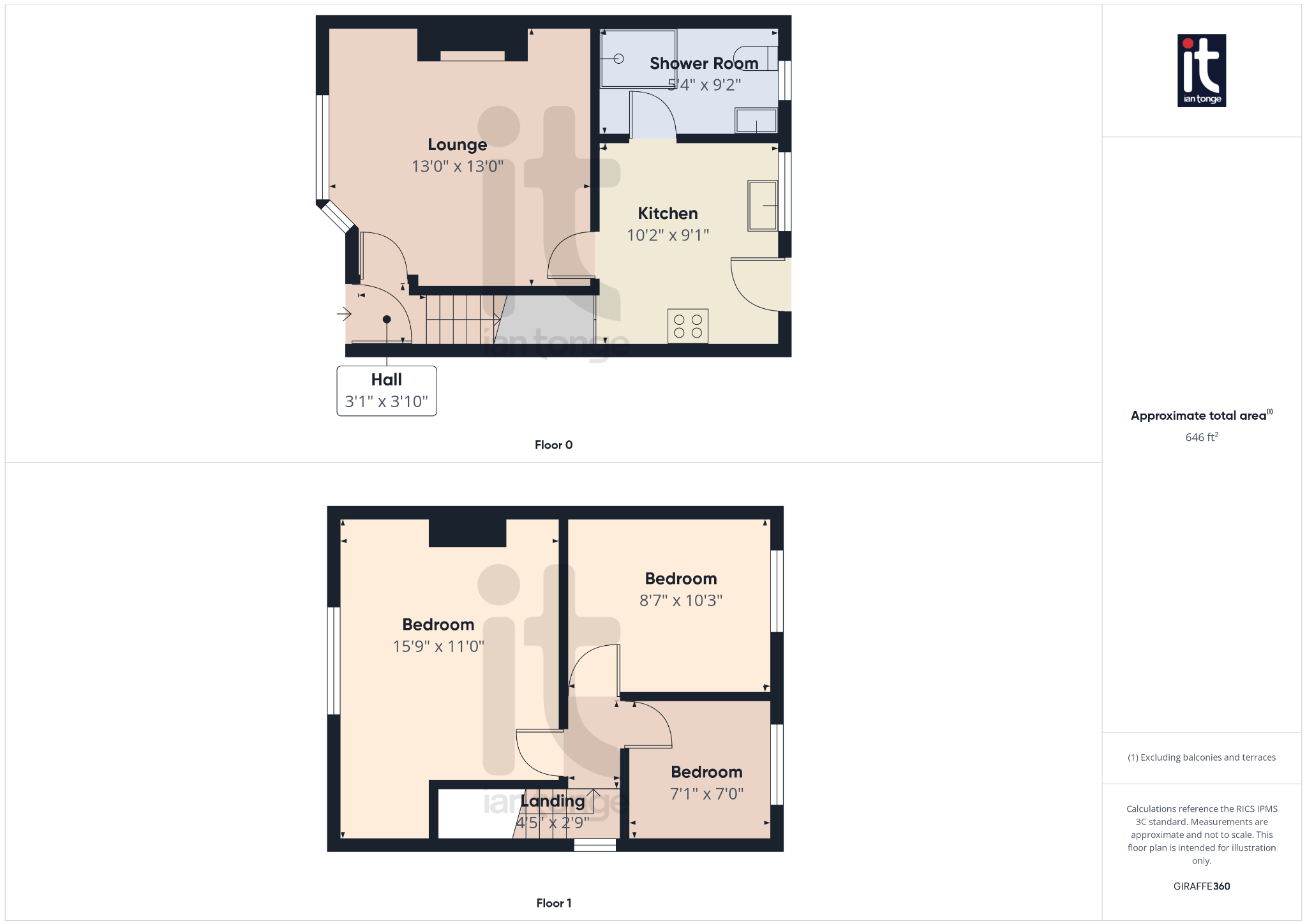
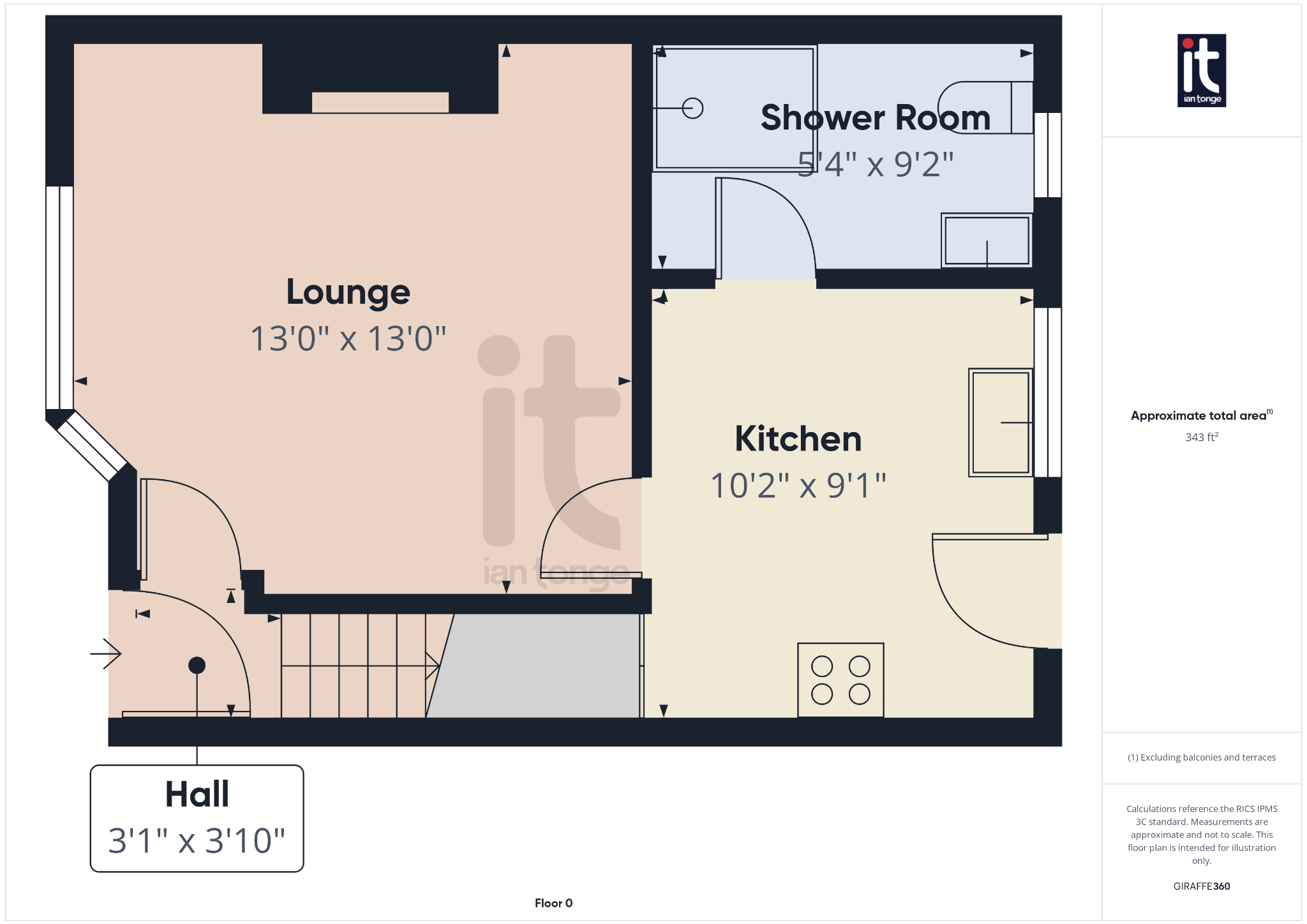
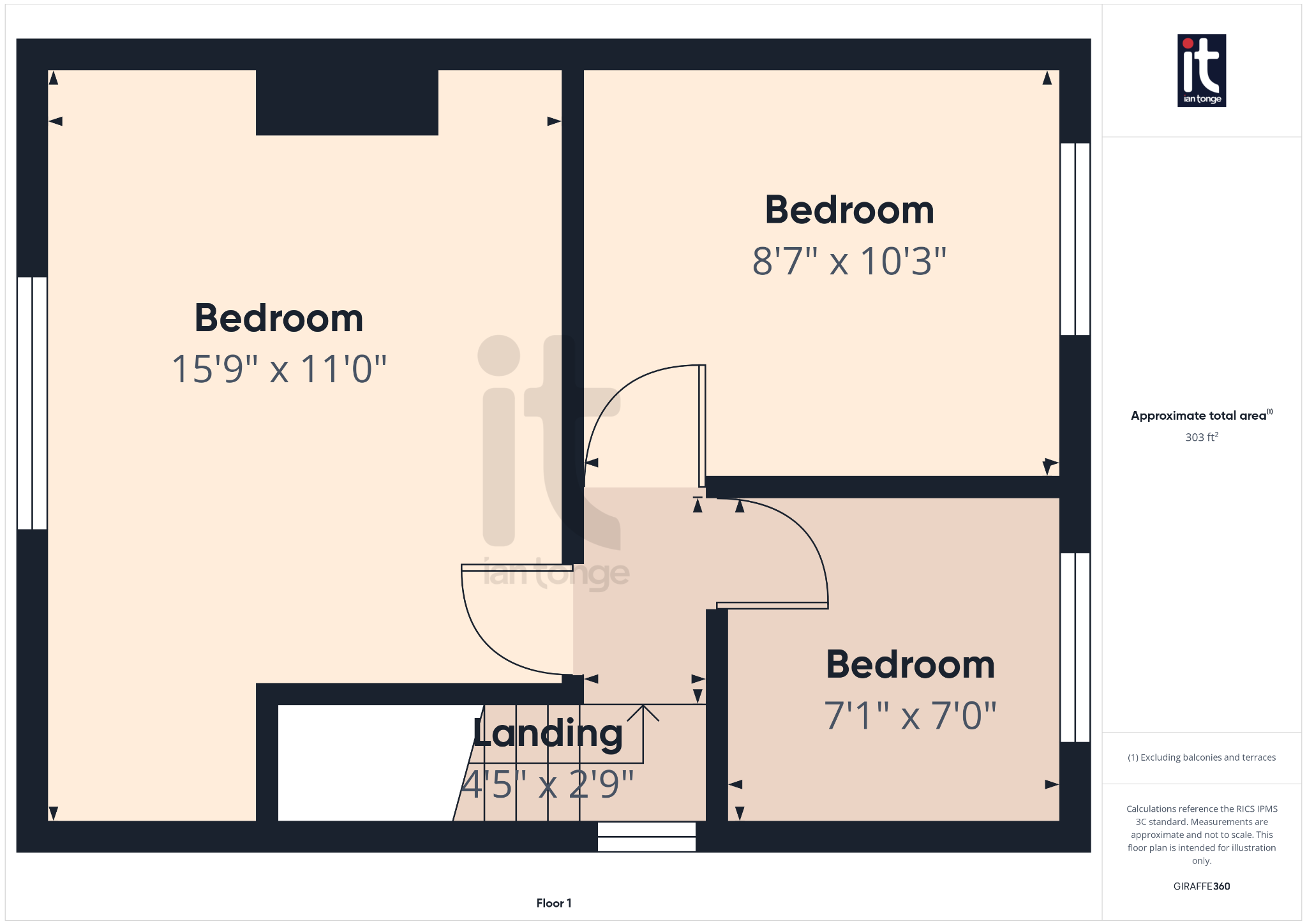
Arrange a viewing
Contains HM Land Registry data © Crown copyright and database right 2017. This data is licensed under the Open Government Licence v3.0.

