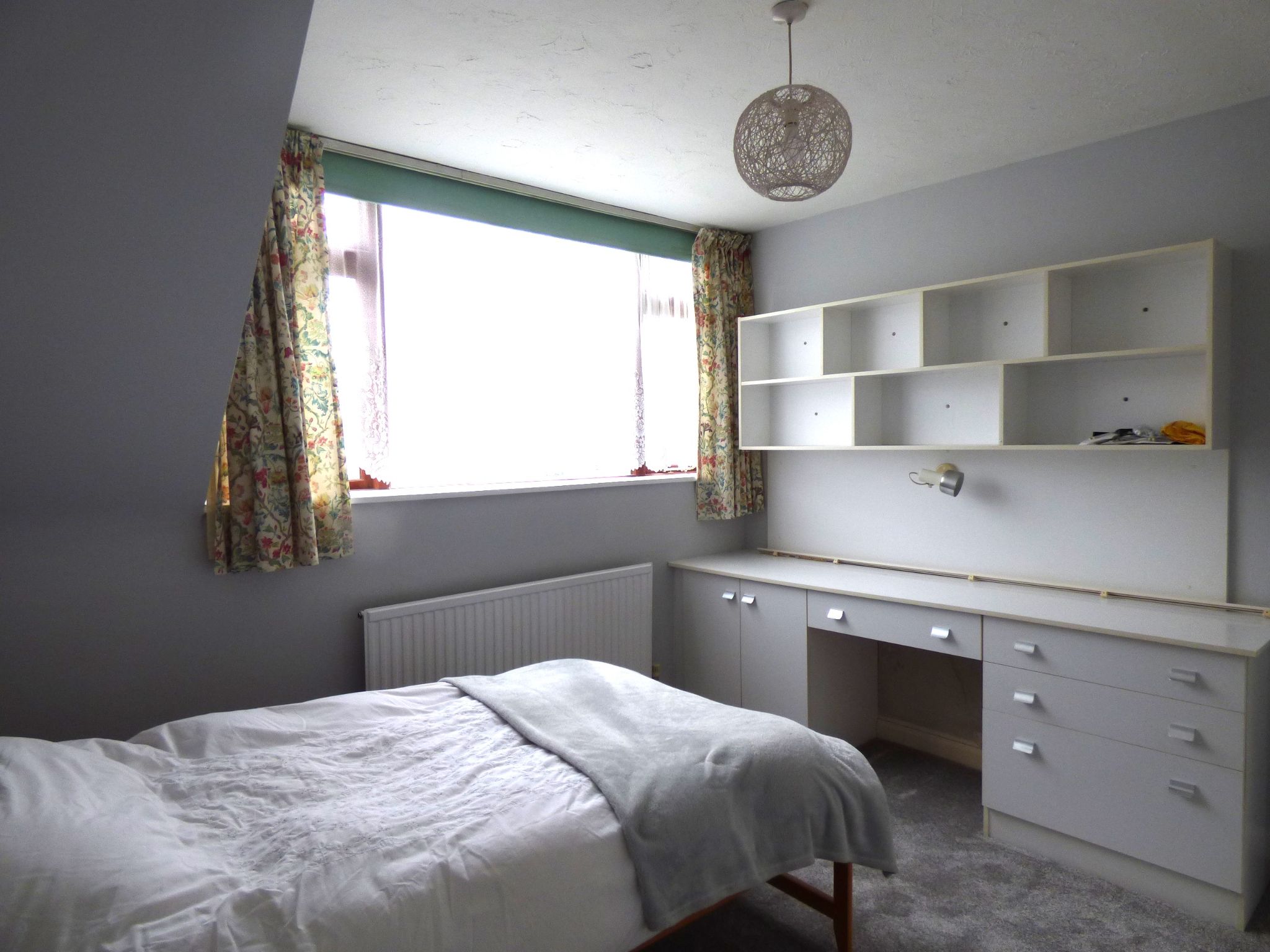Features
- A Fantastic 4/5 Bedroom Detached Family Home
- 2 Bathrooms
- 21ft Living Room & 18ft Dining Room
- Driveway Providing Off Road Parking
- Highly Sought After Location On A Generous Corner Plot
- Gardens To Front Side & Rear - Rear West Facing
- Decor and Flooring Recently Updated
- Council Tax Band E
- EPC Rating D
- Unfurnished
- 12 Month Tenancy
- Available Mid/End May 2025
- Fitted Kitchen
- Separate Utility Room
Property overview
Introduction
Substantial 4/5 bedroom 2 Bathroom detached property that offers well proportioned accommodation that has been improved to include NEW FLOORING & DECOR. Boasting a corner position in an established sought after location. Council Tax Band E, EPC Rating D. Unfurnished, 12 Month Tenancy, Available mid/end May 2025.Description
A fantastic improved 4/5 bedroom, 2 bathroom, detached family home with 2 large reception rooms and off road parking.Situated in a HIGHLY SOUGHT AFTER LOCATION of High Lane Village, on a GENEROUS CORNER PLOT POSITION! Convenient for High Lane Village local shops, restaurants, cafes and other amenities including the village doctors surgery, dentist and post office. This substantial property is in the catchment area for good local schools and public transport is easily accessible for commuters. The A555 Manchester Airport Link Road is also just minutes away. For those who enjoy the outdoors, there are many scenic walks nearby along Macclesfield Canal tow path and Middlewood Way and the famous National Trust Lyme Park is approximately 1 mile away.
In brief the property comprises; entrance hall, 21ft living room, 18ft dining room, kitchen, utility room, downstairs bathroom, rear hall, landing, four well proportioned bedrooms and a shower room. Outside there is a off road parking on driveway and gardens to the front, side and rear.
Additional benefits; with so much potential on offer, this property is perfect for the growing family or for a family that require ground floor accommodation for a relative living with them. Dual aspect windows to dining room and two bedrooms, feature bay window and open fireplace in living room, coving to ceilings on the ground floor and dado rails to hall and landing. Plenty of storage solutions. The rear garden is west facing, therefore benefits from plenty of afternoon sun. Condensing combi gas central heating.
EPC Rating: D
Council Tax Band: E
Furnished type: Unfurnished
Length of initial Tenancy: 12 Months
Available from: Mid/End May 2025
Any Tenancy offered will be subject to references and contract. On receipt of a completed application and landlord approval in principal, applicants will be required to make payment of a week’s holding deposit. This holding deposit is deductible from the month’s rent and month’s deposit that is required on move in. It is not however refundable in the event that an applicant’s references are declined or withdraws their application.
-
Ground Floor
-
Entrance Hall
13'3" (4m 3cm) x 5'5" (1m 65cm)
-
Living Room
21' (6m 40cm) x 13'4" (4m 6cm) narrowing to 11'8" (3m 55cm)
-
Dining Room
18' (5m 48cm) x 9'10" (2m 99cm)
-
Kitchen
12'4" (3m 75cm) x 8'9" (2m 66cm)
-
Utility Room
15'10" (4m 82cm) x 6'4" (1m 93cm)
-
Bathroom
6'11" (2m 10cm) x 5'9" (1m 75cm)
-
Rear Hall
5'6" (1m 67cm) x 3'11" (1m 19cm)
-
First Floor
-
Landing
9'3" (2m 81cm) x 3'3" (99cm)
-
Bedroom One
11'10" (3m 60cm) into wardrobes x 10'11" (3m 32cm)
-
Bedroom Two
12'9" (3m 88cm) x 9'9" (2m 97cm)
-
Bedroom Three
9'10" (2m 99cm) x 9'3" (2m 81cm)
-
Bedroom Four
10'6" (3m 20cm) x 7'1" (2m 15cm)
-
Shower Room
6'2" (1m 87cm) x 5'6" (1m 67cm)
-
Outside
-
Garage
18'1" (5m 51cm) x 8'3" (2m 51cm)
-
Driveway
-
Gardens
-
Tenure
We are advised that the property is Freehold.
-
Council Tax
Band E with Stockport MBC.
-
Viewing Arrangements
Strictly by appointment with Ian Tonge Property Services 150 Buxton Road, High Lane, Stockport, SK6 8EA. Telephone 01663 762 677.
-
Directions
From our High Lane office, continue on A6 Buxton Road through High Lane Village and turn right at the traffic lights onto Windlehurst Road. Take the fourth right turn into Windermere Road and follow the road round. The property is located on the right hand side on the corner of Derwent Road.
-
Agents Notes
-
Financial Services
The selling agents will be pleased to assist prospective purchasers with all their financial arrangements whether purchasing through this agency or via another source. Please telephone or call in for an appointment without obligation. A written quotation is available on request. A contract of insurance may be required. YOUR HOME IS AT RISK IF YOU DO NOT KEEP UP REPAYMENTS ON A MORTGAGE OR OTHER LOAN SECURED ON IT.
-
Property Misdescriptions Act
Ian Tonge Property Services give notice that these particulars, whilst believed to be accurate, are set out as a general outline only for guidance and do not constitute any part of an offer or contract intending purchasers or tenants should not rely on them as statements or representations of fact, but must satisfy themselves by inspection or otherwise as to their accuracy. No person in the employment of Ian Tonge Property Services has the authority to make or give representations or warranty in relation to the property.














More information
The graph shows the current stated energy efficiency for this property.
The higher the rating the lower your fuel bills are likely to be.
The potential rating shows the effect of undertaking the recommendations in the EPC document.
The average energy efficiency rating for a dwelling in England and Wales is band D (rating 60).





