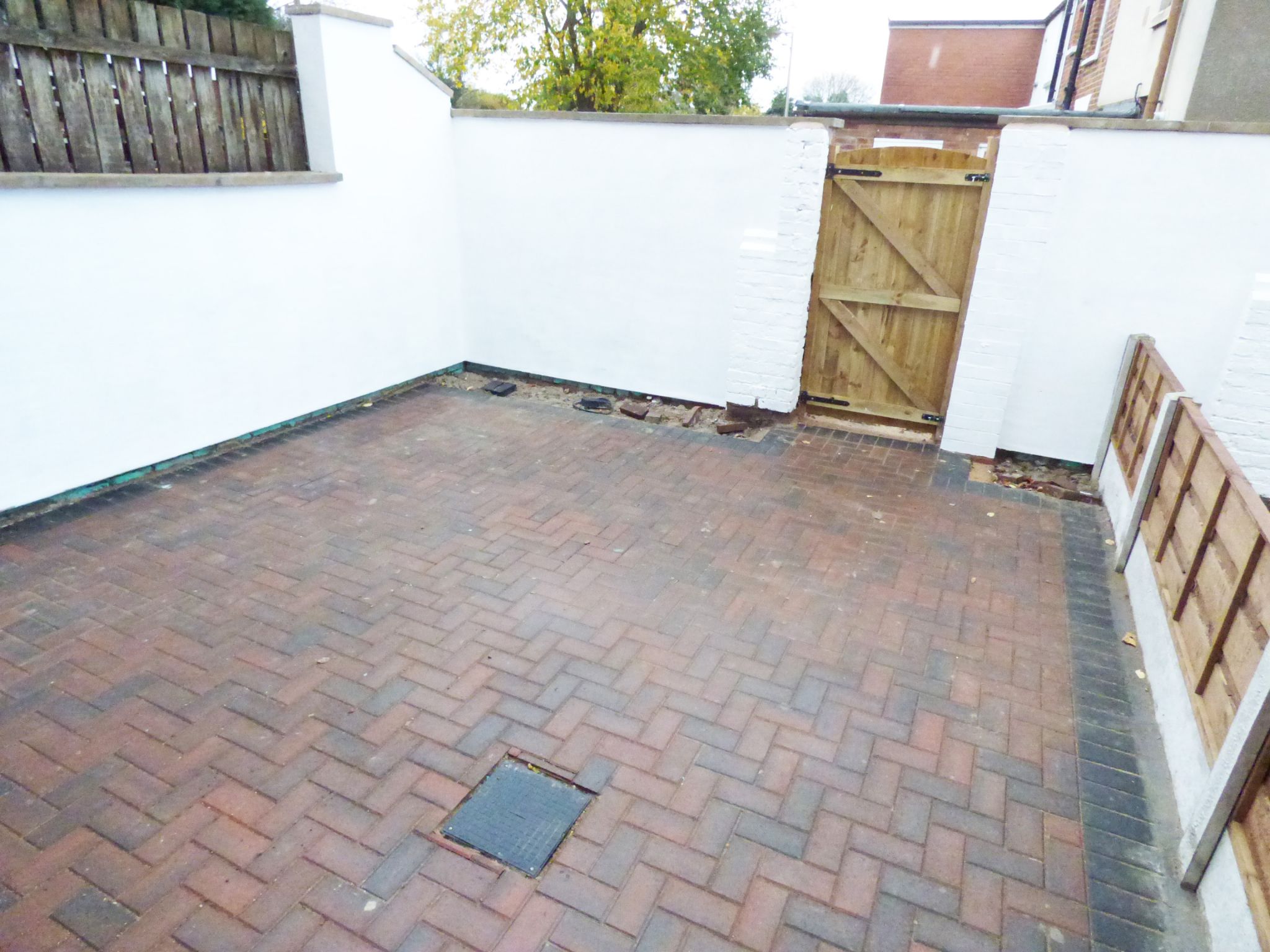Features
- Two Bedrooms
- Renovated & Refurbished Throughout
- uPVC Double Glazing & Gas Central Heating
- No Chain
- Enclosed Block Paved Rear Yard
- Popular Location
- Feature Open Plan Living Room With Kitchen
- New Kitchen & Bathroom
Property overview
Introduction
Fully renovated and refurbished two bedroomed cottage terraced, stylish living room with open plan kitchen, modern white bathroom suite, two well proportioned bedrooms, front garden and enclosed block paved rear yard, uPVC double glazing, gas central heating, floor covering throughout, no chain.Description
We are delighted to market for sale this stylish two bedroomed cottage, which has just finished a full refurbishment throughout. The renovation consists of uPVC double glazed windows, warmed by gas central heating, re-wire, feature open plan living room with high gloss fitted kitchen units with built-in appliances, modern with bathroom suite, floor coverings throughout, enclosed front garden and paved rear yard, popular location and worthy of mention is that the property is chain free.Accommodation Comprising
-
Entrance Hallway
Entrance door and staircase leading to the first floor.
-
Living Room Area
24'0" (7m 31cm) x 15'1" (4m 59cm) Open Plan Room- Max Measurements
uPVC double glazed window to the front aspect, radiator, power points, carpet.
-
Kitchen Area
L-Shaped Room
uPVC double glazed window to the rear aspect, uPVC rear entrance door, high gloss wall and base units, work surfaces with inset drainer sink, built-in electric oven with four ring hob with extractor canopy above, plumbed for washing machine, splash back wall tiles, Baxi central heating boiler, storage cupboard, power points.
-
Landing
Loft access, spindle balustrade, radiator, power points.
-
Bedroom One
15'4" (4m 67cm) x 10'6" (3m 20cm) L-Shape Room
uPVC double glazed window to the front aspect, radiator, power points.
-
Bedroom Two
13'4" (4m 6cm) x 8'11" (2m 71cm)
uPVC double glazed window to the rear aspect, radiator, power points.
-
Bathroom
5'11" (1m 80cm) x 5'11" (1m 80cm)
uPVC double glazed window to the rear aspect, white bathroom suite comprising of panel bath with shower screen and shower, pedestal wash basin, low level W.C., chrome heated towel rail, wall mirror cabinet, ceiling downlightes, floor and wall tiles.
-
Outside
Small front garden. Enclosed block paved rear garden.
-
Agents Notes
We are not qualified to confirm that power points, showers, central heating systems, gas and electrical equipment are in working order and we would advise prospective purchasers to satisfy themselves on these points prior to exchange of contacts. V
-
Tenure
To be confirmed
-
Viewings
Viewings are via our Hazel Grove office. 0161 483 5873.
-
Directions
From: Ian Tonge Property Services (Hazel Grove Sales - SK7 4DJ) To: SK7 4LP 0.7 mi (4 mins) Turn left onto London Rd/A6 Turn right onto Commercial Rd Continue onto Bosden Fold Rd Continue straight onto Cooper St - Destination will be on the left
-
Disclaimer
Ian Tonge Property Services give notice that these particulars, whilst believed to be accurate, are set out as a general outline only for guidance, and do not constitute any part of an offer or contract. Prospective purchasers or tenants should not rely on them as statements or representations of fact, but must satisfy themselves by inspection or otherwise as to their accuracy. No person in the employment of Ian Tonge Property Services has the authority to make or give representations or warranty in relation to the property.
-
Financial Advice
The selling agents will be pleased to assist prospective purchasers with all their financial arrangements whether purchasing through this agency or via another source. Please telephone or call in for an appointment without obligation. A written quotation is available on request. YOUR HOME IS AT RISK IF YOU DO NOT KEEP UP WITH REPAYMENTS ON A MORTGAGE OR OTHER LOAN SECURED ON IT.
Directions
From: Ian Tonge Property Services (Hazel Grove Sales - SK7 4DJ)To: SK7 4LP
0.7 mi (4 mins)
Turn left onto London Rd/A6
Turn right onto Commercial Rd
Continue onto Bosden Fold Rd
Continue straight onto Cooper St - Destination will be on the left









Arrange a viewing
Contains HM Land Registry data © Crown copyright and database right 2017. This data is licensed under the Open Government Licence v3.0.





