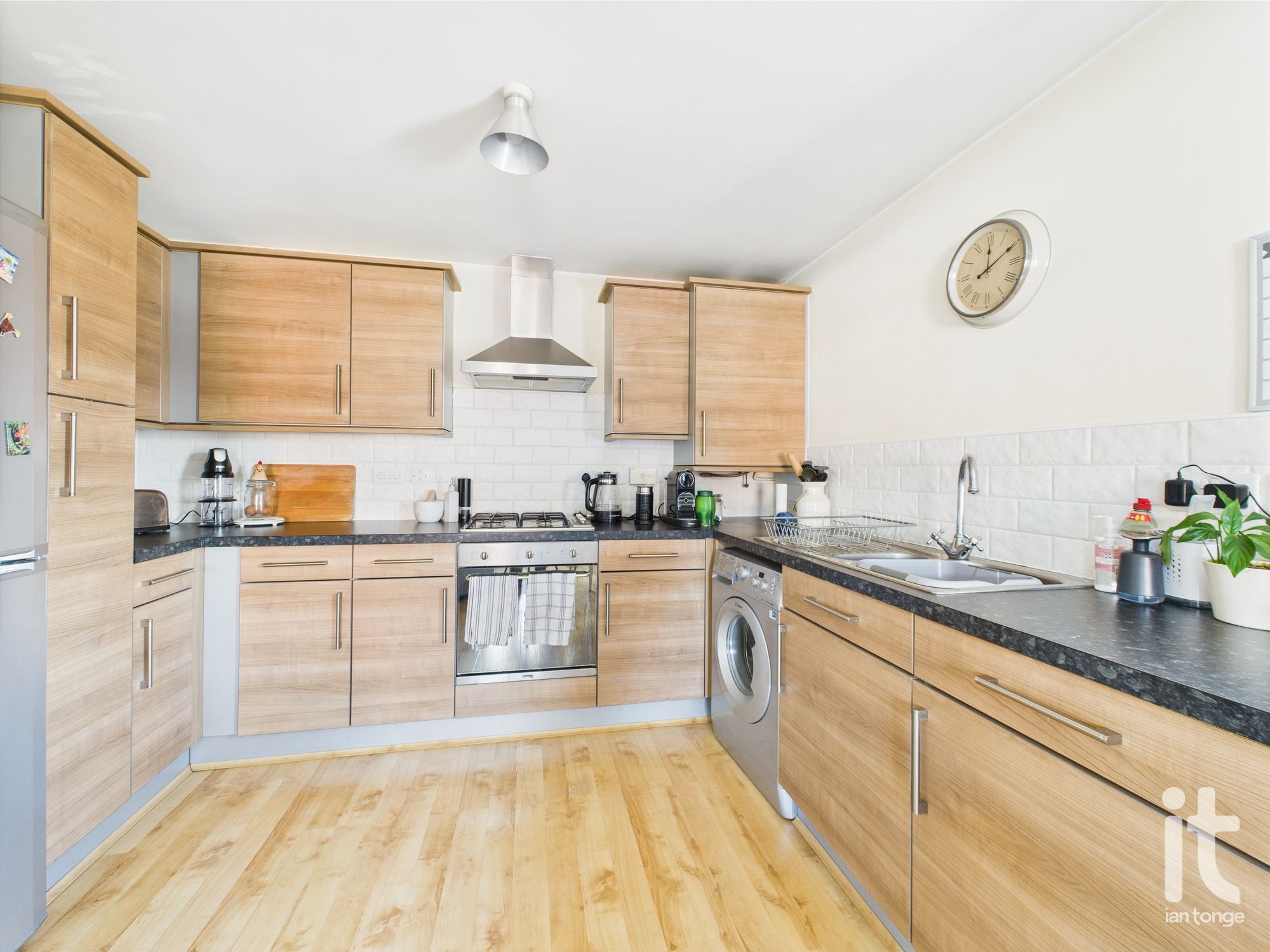Cooper Street, Hazel Grove, Stockport, SK7 2 bedroom flat flat/apartment Under Offer in Stockport
1 reception, 2 bedrooms, 1 bathroom. Year Built : 2007
Tenure : Leasehold Council Tax Band : Ask Agent Estate Fee : Ask Agent Building Insurance : Ask Agent Ground Rent : £16.66
Ground Rent Review : 125
Ground Rent % Increase : Ask Agent
Features
- Two Double Bedrooms
- Second Floor Flat
- 50% Shared Ownership
- Allocated Parking Bay
- Modern Bathroom Suite
- Gas Central Heating & uPVC Double Glazing
- Open Plan Living Room/Kitchen
- Popular & Convenient Location
Property overview
Introduction
Two double bedroom second floor apartment, 50% shared ownership, allocated parking, superb open plan living room/kitchen, stylish bathroom, uPVC double glazing, gas central heating, popular and convenient location.Description
A well presented two double bedroom, second floor apartment which is offered for sale on a 50% shared ownership basis. The apartment is set within a sought after development and surrounded by pleasant communal gardens which includes allocated residents parking. This stylish apartment offers spacious accommodation and features a superb open plan living room/kitchen which provides ample room for both seating and dining and is perfect for entertaining. The property has a security entry system and private entrance hall whilst also benefiting from UPVC double glazing and gas central heating. The Cooper Street development was built in circa 2007. The apartment is situated close to local shops, the transport network and leisure facilities. The accommodation on offer briefly comprises : Communal entrance hall with security entry system and stairs to the second floor, private entrance hall with two useful built in storage cupboards, open plan kitchen and living room, two good size bedrooms and an attractively fitted three piece bathroom suite.-
Entrance Hall
Entrance door, door intercom system, laminate flooring, radiator, two storage cupboards.
-
Bedroom One
uPVC double glazed window to the front aspect, radiator, TV point.
-
Bedroom Two
uPVC double glazed window to the front aspect, radiator.
-
Bathroom
Panel bath with shower screen and shower over, pedestal wash basin, low level W.C., radiator, splash back wall tiles, tiled floor, extractor fan.
-
Lounge/Kitchen
The lounge area has a uPVC double glazed windows to the front and side aspects, radiator, laminate floor, TV point. The kitchen area is open plan and comprises of a range of fitted wall and base units, work surfaces with inset stainless steel drainer sink unit, plumbed for washing machine, built-in oven and hob with extractor hood above, splash back tiles, space for fridge/freezer.
-
Outside
To the outside there are communal gardens and an allocated parking bay.
-
Service & Rent Charges
There is a service charge of £164.99 p.c.m, ground rent of £16.66 p.c.m. and a rent for the other 50 % share is £106.65 p.c.m.














Arrange a viewing
Contains HM Land Registry data © Crown copyright and database right 2017. This data is licensed under the Open Government Licence v3.0.





