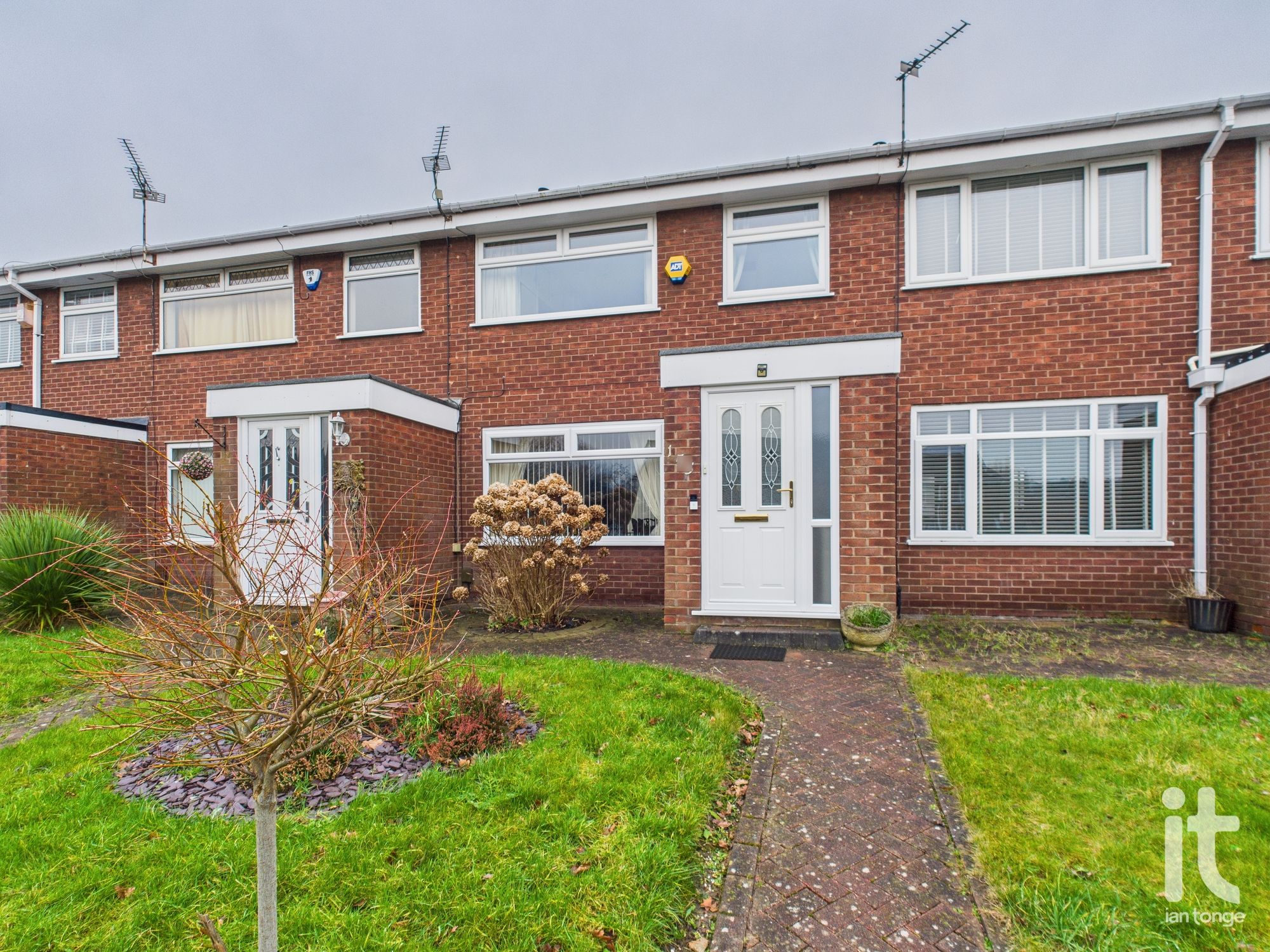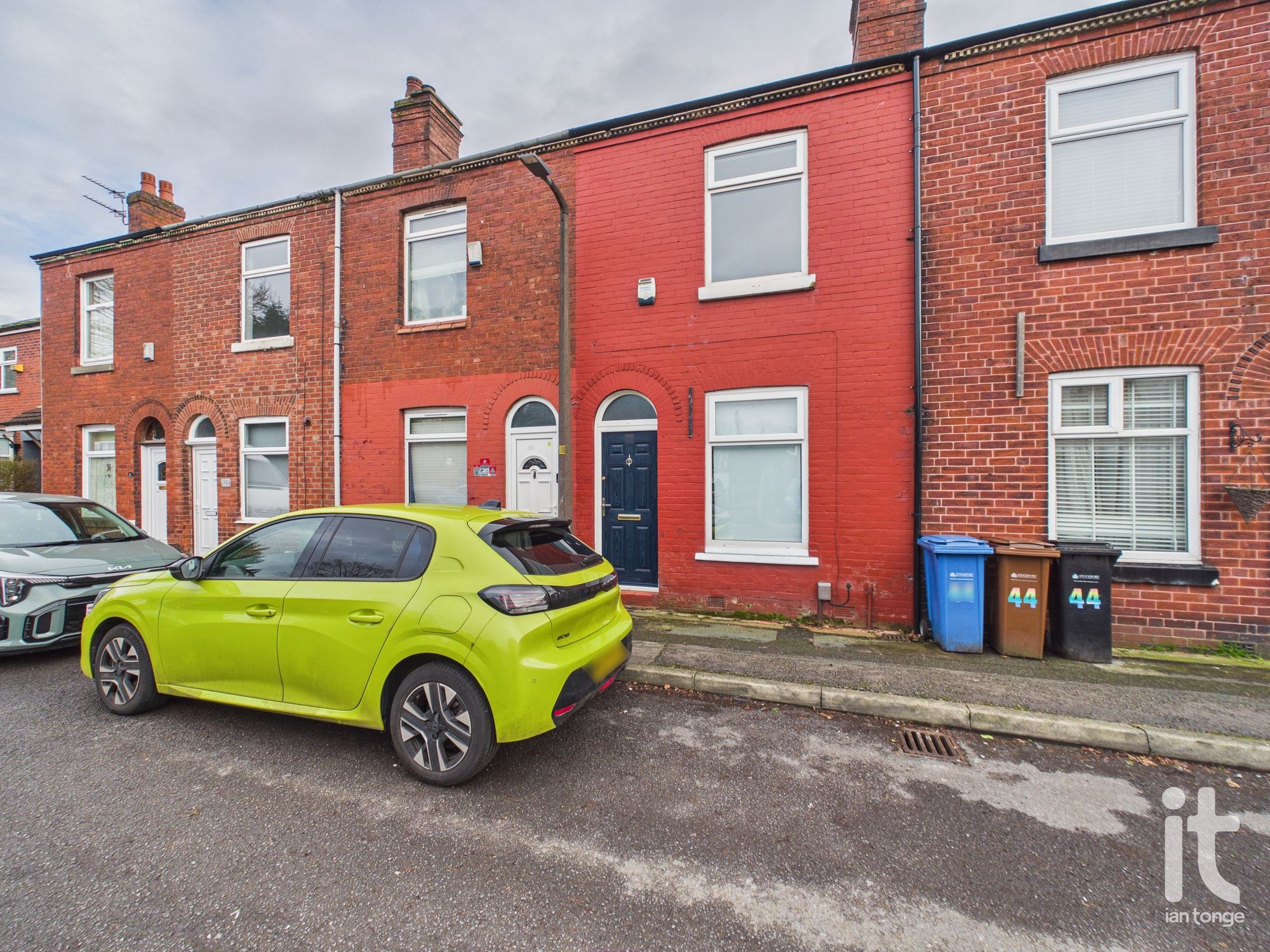Hayfield Road, New Mills, High Peak, SK22 2 bedroom mid terraced house For Sale in High Peak
2 receptions, 2 bedrooms, 1 bathroom.
Tenure : Leasehold Council Tax Band : Ask Agent Estate Fee : Ask Agent Building Insurance : Ask Agent Ground Rent : Ask Agent
Ground Rent Review : Ask Agent
Ground Rent % Increase : Ask Agent
Features
- Two Bedroom Mid Terraced House
- Spacious Open Plan Kitchen/Dining Area
- uPVC Double Glazing Throughout
- Combi Gas Central Heating
- Gardens Front and Rear
- Potential to Create Off Road Parking
- Popular Convenient Location
- Close to Peak District National Park
- Leasehold
- EPC Rating: C Council Tax Band: B
Property overview
Introduction
WELL PRESENTED SPACIOUS TWO BEDROOM RED BRICK MID TERRACE PROPERTY IN POPULAR CONVENIENT LOCATION. This well maintained mid-terrace property is ideal for both the first time buyer or small family. Situated on the edge of the Peak District National Park offering beautiful countryside walks in the High Peak whilst being in a convenient location on the outskirts of New Mills which offers good shopping facilities and excellent local amenities such as New Mills Leisure Centre, Sett Valley Medical Centre, several good primary schools and New Mills Secondary School. There are good transport links including rail connections to Manchester and Sheffield. VIEWING HIGHLY RECOMMENDED.Description
WELL PRESENTED SPACIOUS TWO BEDROOM RED BRICK MID TERRACE PROPERTY IN POPULAR CONVENIENT LOCATION. This well maintained mid-terrace property is ideal for both the first time buyer or small family. Situated on the edge of the Peak District National Park offering beautiful countryside walks in the High Peak whilst being in a convenient location on the outskirts of New Mills which offers good shopping facilities and excellent local amenities such as New Mills Leisure Centre, Sett Valley Medical Centre, several good primary schools and New Mills Secondary School. There are good transport links including rail connections to Manchester and Sheffield. VIEWING HIGHLY RECOMMENDED.Accommodation comprises:- entrance hall, lounge, separate sitting room/dining room open plan to kitchen, first floor offering two good sized bedrooms and a bathroom, gardens to the front and rear. There is potential to open up the front garden to create off road parking if desired.
Advantages include:- uPVC double glazing throughout, gas central heating and gardens front and rear, situated in a popular convenient location on the edge of the Peak District countryside.
-
Entrance Hall
uPVC double glazed front door with leaded glass insert, ceiling light, stairs to first floor.
-
Lounge
uPVC double glazed window to front, polished limestone feature fireplace with coal effect gas fire, double radiator, TV aerial point, coving to ceiling, ceiling light, power points.
-
Sitting Room/Dining Room
uPVC double glazed window to rear, two ceiling lights, TV aerial point, cupboard housing electric meter, radiator, door to understairs storage cupboard. Open plan to kitchen area.
-
Kitchen
uPVC double glazed door to rear, uPVC double glazed window to rear, fitted cupboards and drawers with co-ordinating worktops, part tiled to working surfaces, white enamel sink with mixer tap, built in electric oven, gas hob with stainless steel extractor chimney above, integrated fridge and freezer, plumbing for washing machine, coving to ceiling, recessed down lighting, vinyl flooring, power points.
-
First Floor
-
Landing
access to part boarded loft with light.
-
Bedroom 1
uPVC double glazed window to front, fitted wardrobes with centre dressing table and mirror, radiator, power points.
-
Bedroom 2
uPVC double glazed window to rear with views, fitted wardrobes with Vaillant combi gas central heating boiler fitted 4 years ago, TV aerial point, radiator, ceiling light and power points.
-
Bathroom
uPVC double glazed frosted window to rear, vanity wash hand basin with mixer tap and cupboard below, wall mirror, low level wc, panelled bath with mixer tap, part tiled walls, chrome heated towel rail, coving to ceiling, spot lights, vinyl flooring.
-
Outside
-
Gardens
to the front of the property there is a wrought iron entrance gate, flagged pathway and area with central gravel feature, flowers and shrubs. There is flagged shared side passageway leading to the rear. Paved rear garden with outside lighting, outside power points, gas meter and garden shed.
-
Tenure
we are advised the property is Freehold, to be confirmed.
-
Council Tax
the property is council tax band B with High Peak Borough Council.
-
Directions
From our High Lane Office continue along the main A6 Buxton Road, through Disley and at the traffic lights at Newtown next to The Swan turn left signposted New Mills into Albion Road, continue at the next traffic lights into Church Road. Continue straight the road changes to Low Leighton Road and then Hayfield Road. The property is on the left hand side just after Diglands Avenue.
-
Viewing Arrangements
strictly by appointment with Ian Tonge Property Services, 150 Buxton Road, High Lane, Stockport, SK6 8EA. Telephone 01663 762 677.
-
Agent's Notes
-
Financial Services
The selling agents will be pleased to assist prospective purchasers with all their financial arrangements whether purchasing through this agency or via another source. Please telephone or call in for an appointment without obligation. A written quotation is available on request. A contract of insurance may be required. YOUR HOME IS AT RISK IF YOU DO NOT KEEP UP REPAYMENTS ON A MORTGAGE OR OTHER LOAN SECURED ON IT.
-
Property Misdescription Act
Ian Tonge Property Services give notice that these particulars, whilst believed to be accurate, are set out as a general outline only for guidance and do not constitute any part of an offer or contract - intending purchasers or tenants should not rely on them as statements or representations of fact, but must satisfy themselves by inspection or otherwise as to their accuracy. No person in the employment of Ian Tonge Property Services has the authority to make or give representations or warranty in relation to the property.










More information
The graph shows the current stated energy efficiency for this property.
The higher the rating the lower your fuel bills are likely to be.
The potential rating shows the effect of undertaking the recommendations in the EPC document.
The average energy efficiency rating for a dwelling in England and Wales is band D (rating 60).



Arrange a viewing
Contains HM Land Registry data © Crown copyright and database right 2017. This data is licensed under the Open Government Licence v3.0.









