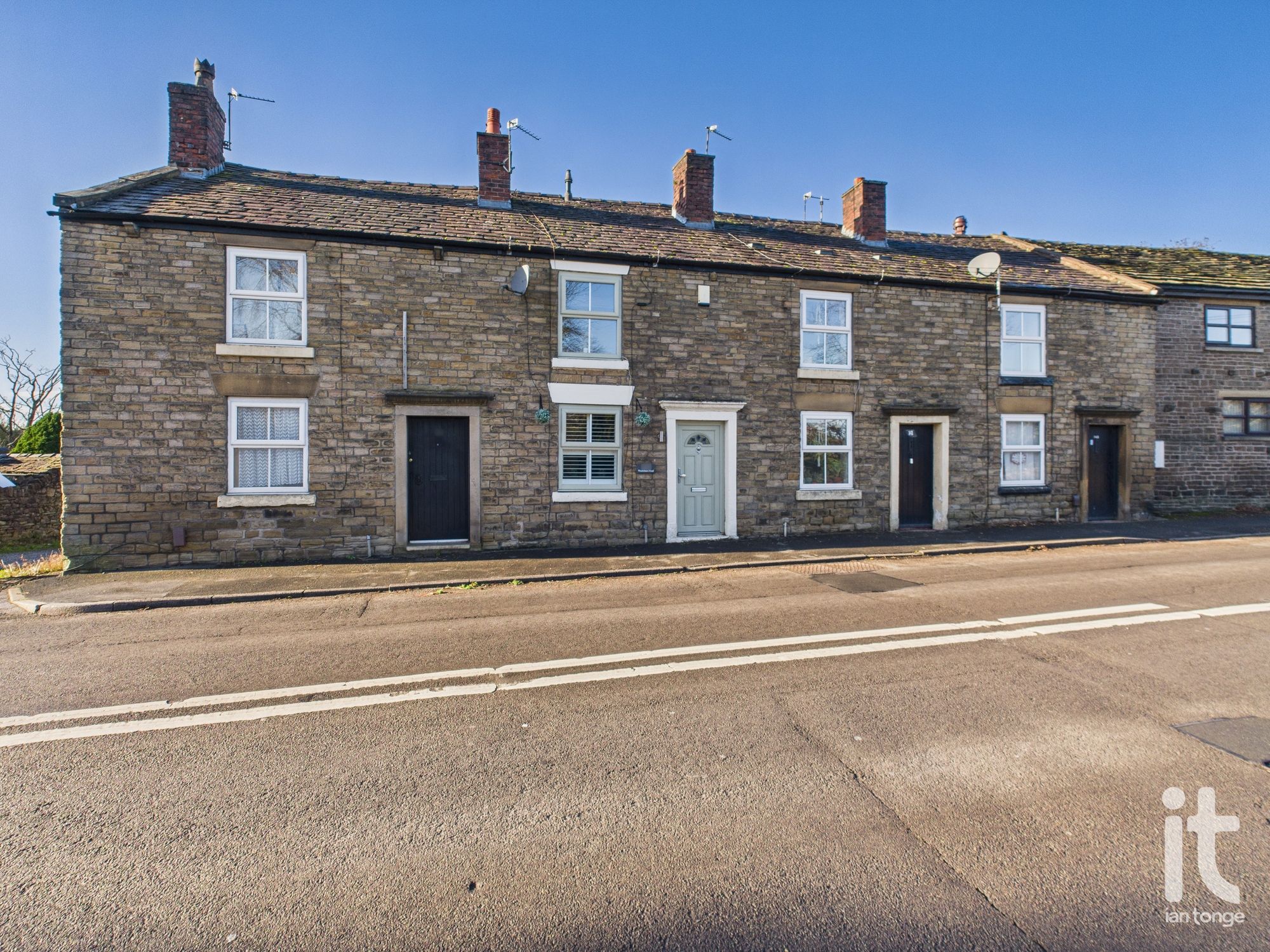Features
- Charming Two Bedroomed Cottage
- Superb location close to Sale Centre
- Driveway providing off road parking
- Large well maintained front garden
- Two Well Proportioned Bedrooms
- uPVC Double Glazing & Gas Central Heating
- Fitted Kitchen & Modern Bathroom Suite
- Presented To A High Standard
Property overview
Introduction
Charming two bedroomed cottage, with lawned gardens and off road parking, which is within easy walking distance of Sale Town Centre. Attractive lounge with focal fireplace, fitted kitchen and modern bathroom, two well proportioned bedrooms, uPVC double glazing and warmed by a modern central heating boiler.Description
Ian Tonge Property Services are delighted to offer for sale this beautiful two bedroomed terraced cottage, which is within easy walking distance of Sale Town Centre and close proximity to transport links, including Brooklands Metrolink. Further benefits include a large and exceptionally well maintained front garden and a driveway providing off road parking. In brief the accommodation comprises of Entrance porch, spacious living room with focal fireplace, modern fitted kitchen with integrated appliances, landing, two well proportioned bedrooms and bathroom fitted with a contemporary white suite. Externally as well as the large front garden there is a small enclosed courtyard to the rear. The property also benefits from uPVC double glazing and a modern central heating boiler.Accommodation Comprising
-
Entrance Porch
4'3" (1m 29cm) x 3'11" (1m 19cm)
Georgian style entrance door and windows, brick base, tiled floor.
-
Lounge
13'6" (4m 11cm) x 13'4" (4m 6cm)
uPVC double glazed window to the front aspect, radiator, wooden flooring, feature focal fireplace with coal effect gas fire, wall lights, TV aerial, understairs storage cupboard, power points.
-
Kitchen
12'8" (3m 86cm) x 7'5" (2m 26cm)
uPVC double glazed window to the side aspect, stable door to rear yard, range of wall and base units, work surfaces with inset stainless steel drainer, built-in electric oven and hob, plumbed for automatic washing machine, integrated fridge and freezer, radiator, ceiling downlighters, tiled floor, power points.
-
Landing
Access to all first floor rooms.
-
Bedroom One
12'0" (3m 65cm) x 10'6" (3m 20cm)
uPVC double glazed window to the front aspect, built-in wardrobes, radiator, power points.
-
Bedroom Two
9'0" (2m 74cm) x 7'3" (2m 20cm)
uPVC double glazed window to the rear aspect, radiator, power points.
-
Bathroom
8'0" (2m 43cm) x 8'2" (2m 48cm)
uPVC double glazed window to the rear aspect, modern white bathroom suite comprising of low level W.C., pedestal wash basin, panel bath with shower screen, chrome towel radiator, tiled floor and walls, Manrose extractor fan, storage cupboard housing central heating boiler.
-
Outside
To the front aspect there is a flagged driveway providing off road parking and gate leading to the lawned area, which runs down to the entrance door, with flagged path, patio area, shed and mature hedges giving additional privacy. To the rear there is a small yard with entrance gate.
-
Tenure
The property is Freehold.
-
Council Tax
The council Tax band is band C

















Arrange a viewing
Contains HM Land Registry data © Crown copyright and database right 2017. This data is licensed under the Open Government Licence v3.0.







