Kingfisher Road, Offerton, Stockport, SK2 2 bedroom semi-detached bungalow For Sale in Stockport
1 reception, 2 bedrooms, 1 bathroom.
Tenure : Leasehold Council Tax Band : C Estate Fee : Ask Agent Building Insurance : Ask Agent Ground Rent : £25.00
Ground Rent Review : Ask Agent
Ground Rent % Increase : Ask Agent
Features
- Two Bedroomed Bungalow
- Semi Detached
- Excellent Location
- Ample Driveway
- Potential to Extend
- New Central Heating System
- Rewired, New Insulation
- Tenure: Leasehold
- Council Tax Banding: C
- EPC: C
Property overview
Introduction
Two bedroomed semi detached bungalow, in an excellent location, ample parking, potential to extend, newly installed central heating system, new electrics, new insulation. In need of some cosmetic updating, secure enclosed flagged garden to rear.Description
Ian Tonge Property Services are pleased to market for sale this two-bedroom semi-detached bungalow. Ideally suited for a variety of buyers including downsizers. Benefitting from an ample driveway and promising scope for future extension, subject to the necessary planning permissions.The property is in need of some cosmetic updating, however, already benefits from a newly installed central heating system, an electrical rewire and upgraded insulation have modernised the interior and improved energy performance. The accommodation, all situated on the ground floor, briefly comprises a welcoming entrance into the kitchen/dining room, a spacious lounge, inner hallway leading to two well-proportioned bedrooms and bathroom. Outside, the rear of the property is flagged and is securely enclosed by fencing with a detached outbuilding providing storage.
Situated in an excellent location, the property benefits from a selection of local amenities within close proximity. Offerton and Stockport town centres are a short drive away, offering a wide choice of supermarkets. Families will appreciate the selection of good primary and secondary schools nearby, while those seeking leisure activities will find reddish Vale Country Park and the local sports and leisure centres within easy reach.
This bungalow truly offers a rare combination of convenience and potential and early viewing is highly recommended to appreciate all that this home has to offer.
-
Entrance
Hardwood entrance door leading to kitchen/dining room.
-
Dining Kitchen
15'3" (4m 64cm) x 7'0" (2m 13cm)
uPVC double glazed window to side aspect, uPVC double glazed side door. Range of basic wall and base units incorporating a stainless steel sink. Plumbing for automatic washing machine, space for tall fridge/freezer.
-
Living Room
15'4" (4m 67cm) x 11'11" (3m 63cm)
uPVC double glazed window to front aspect, radiator, electric fireplace, wall light points.
-
Inner Hallway
6'7" (2m 0cm) x 2'11" (88cm)
with access to loft void.
-
Bedroom One
16'8" (5m 8cm) x 8'9" (2m 66cm)
uPVC double glazed window to rear aspect, radiator.
-
Bedroom Two
9'10" (2m 99cm) x 10'3" (3m 12cm)
Sliding patio doors leading to garden area, radiator.
-
Bathroom
6'5" (1m 95cm) x 6'10" (2m 8cm)
uPVC double glazed window to side aspect, bathroom suite comprising of panelled bath with shower attachment, pedestal hand wash basin, low level W.C. Radiator.
-
Outside
There is a lawned area to the front with a block paved driveway leading down the side of the property with secure gates. The rear if flagged and enclosed by fencing with an outbuilding providing storage.
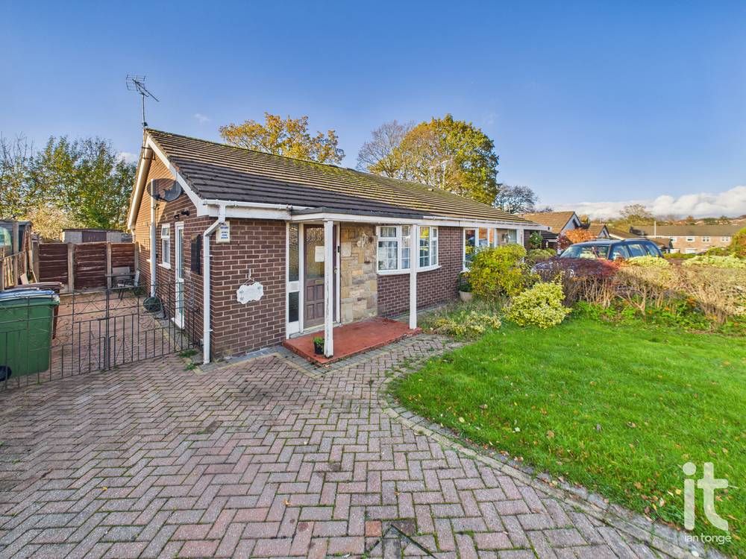
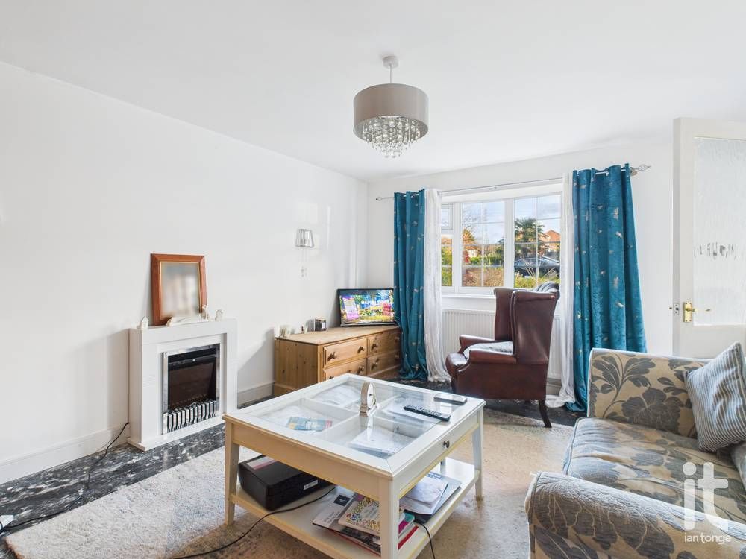
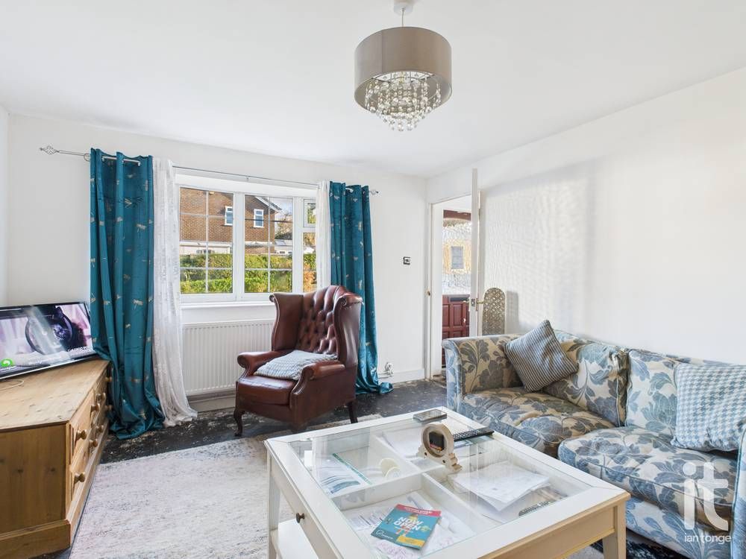
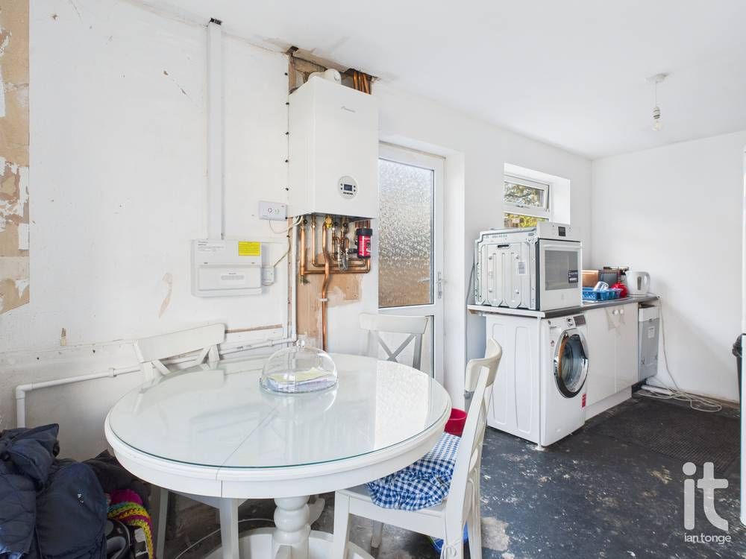
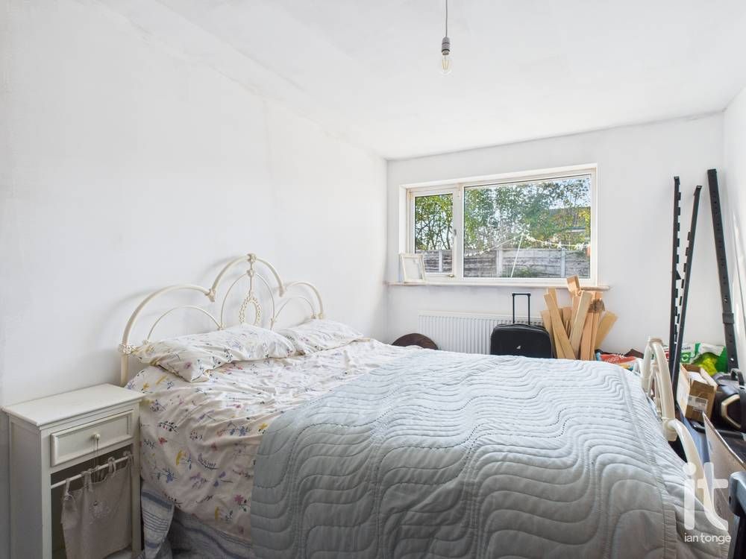
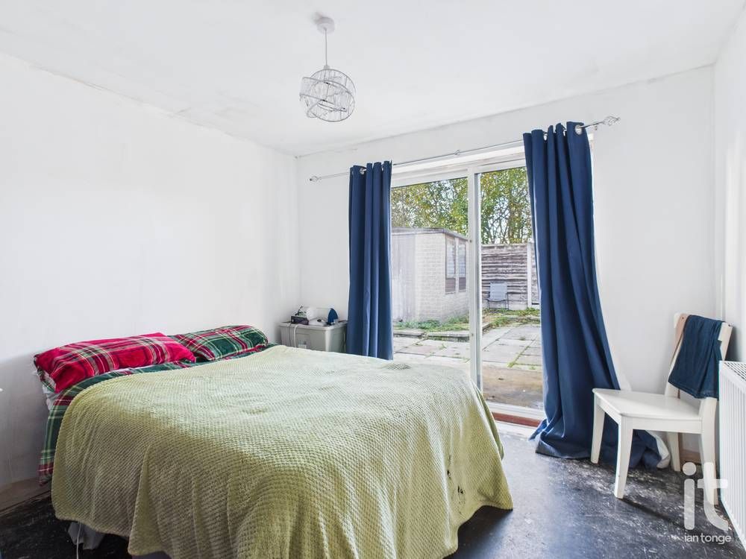
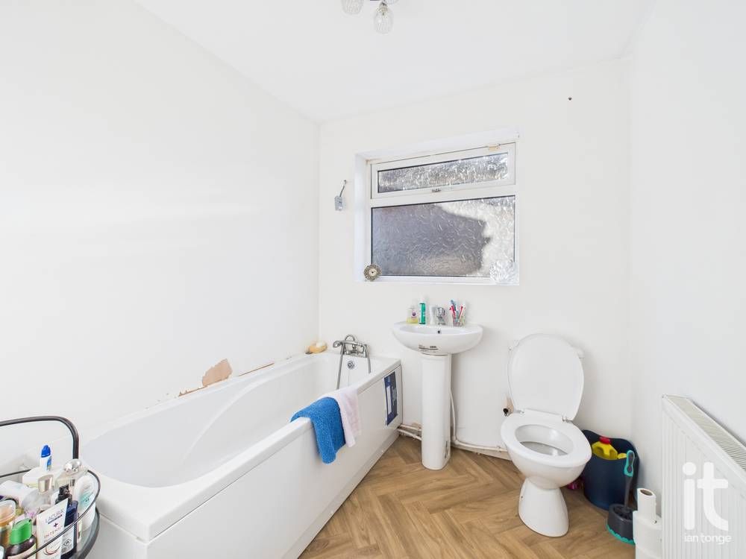
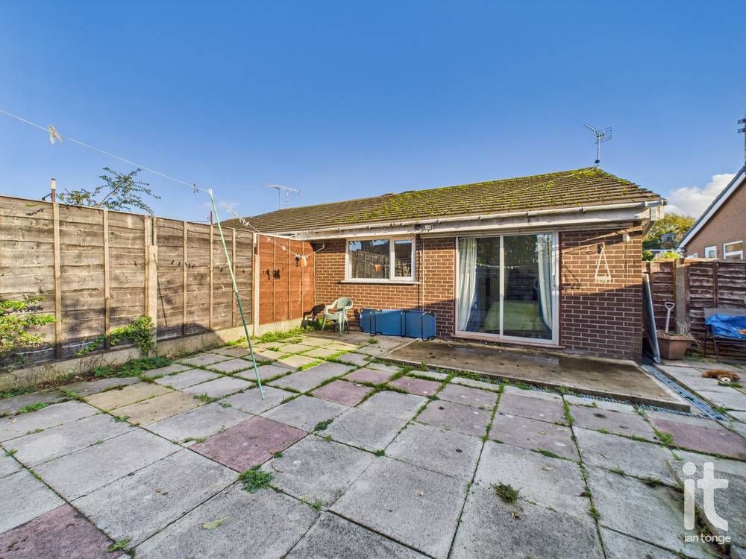
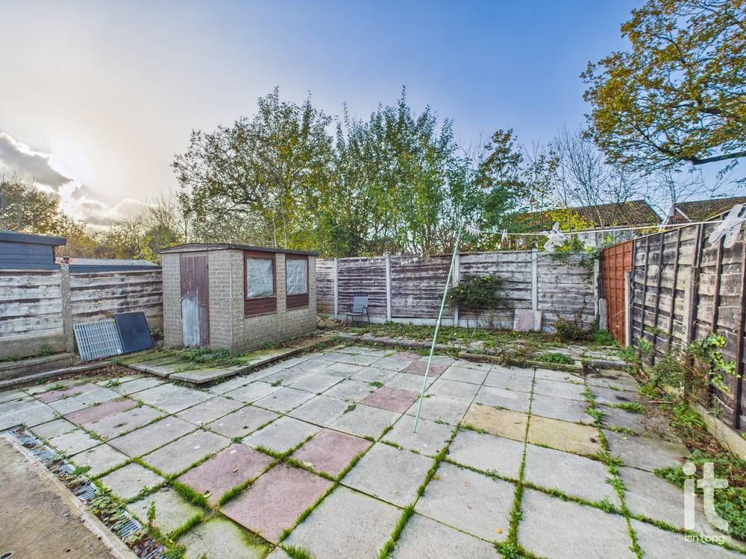
More information
The graph shows the current stated energy efficiency for this property.
The higher the rating the lower your fuel bills are likely to be.
The potential rating shows the effect of undertaking the recommendations in the EPC document.
The average energy efficiency rating for a dwelling in England and Wales is band D (rating 60).
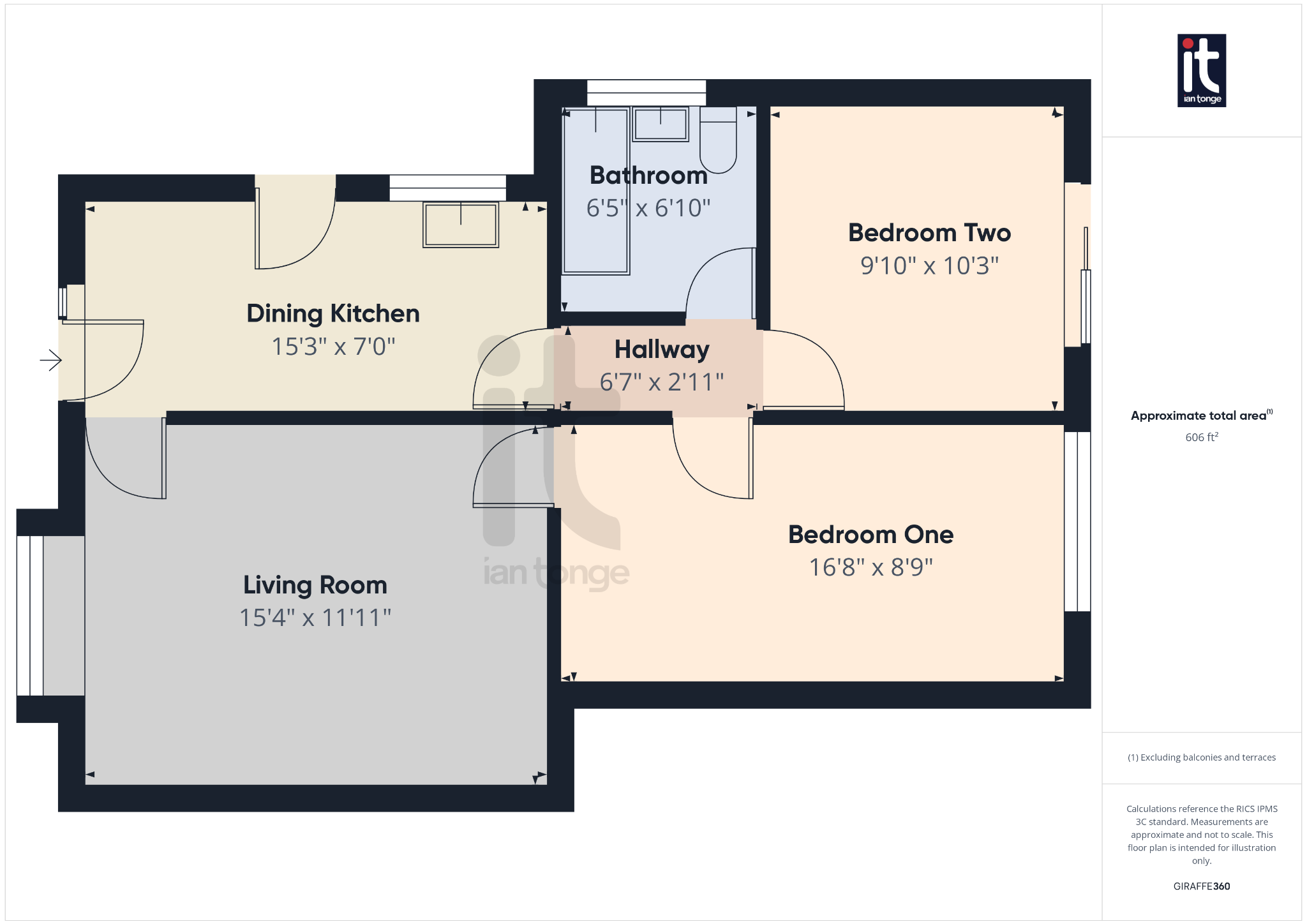
Arrange a viewing
Contains HM Land Registry data © Crown copyright and database right 2017. This data is licensed under the Open Government Licence v3.0.





