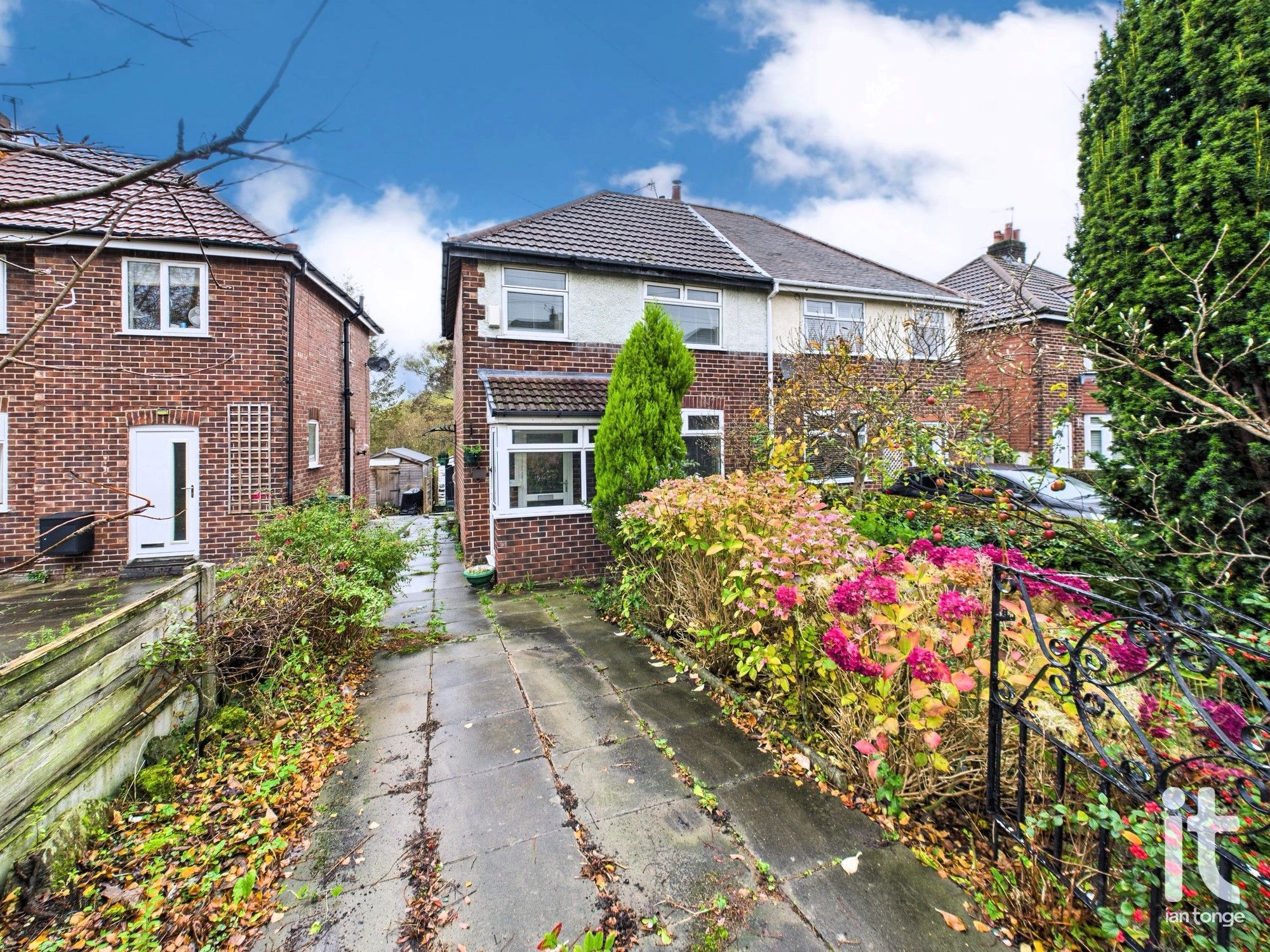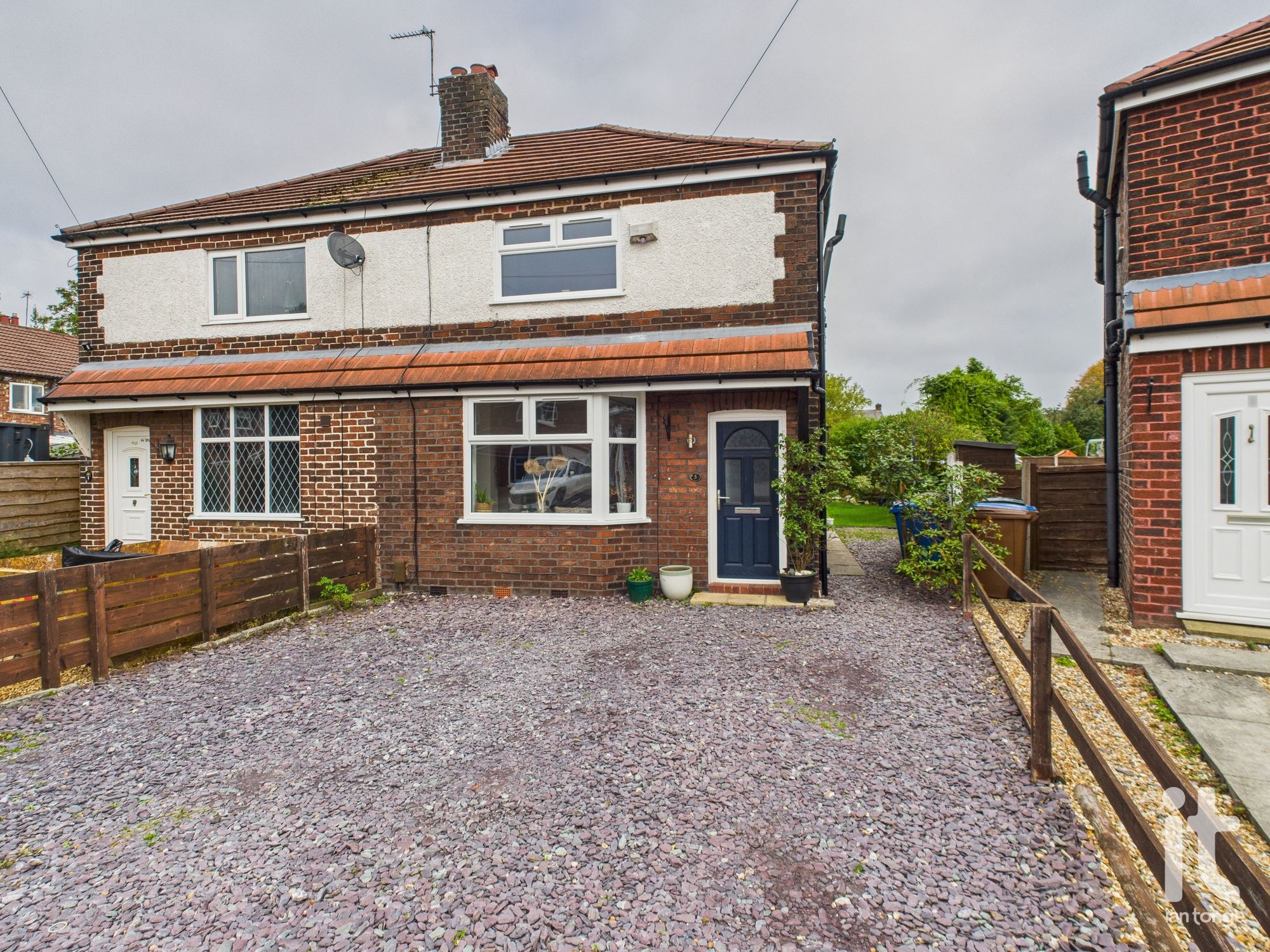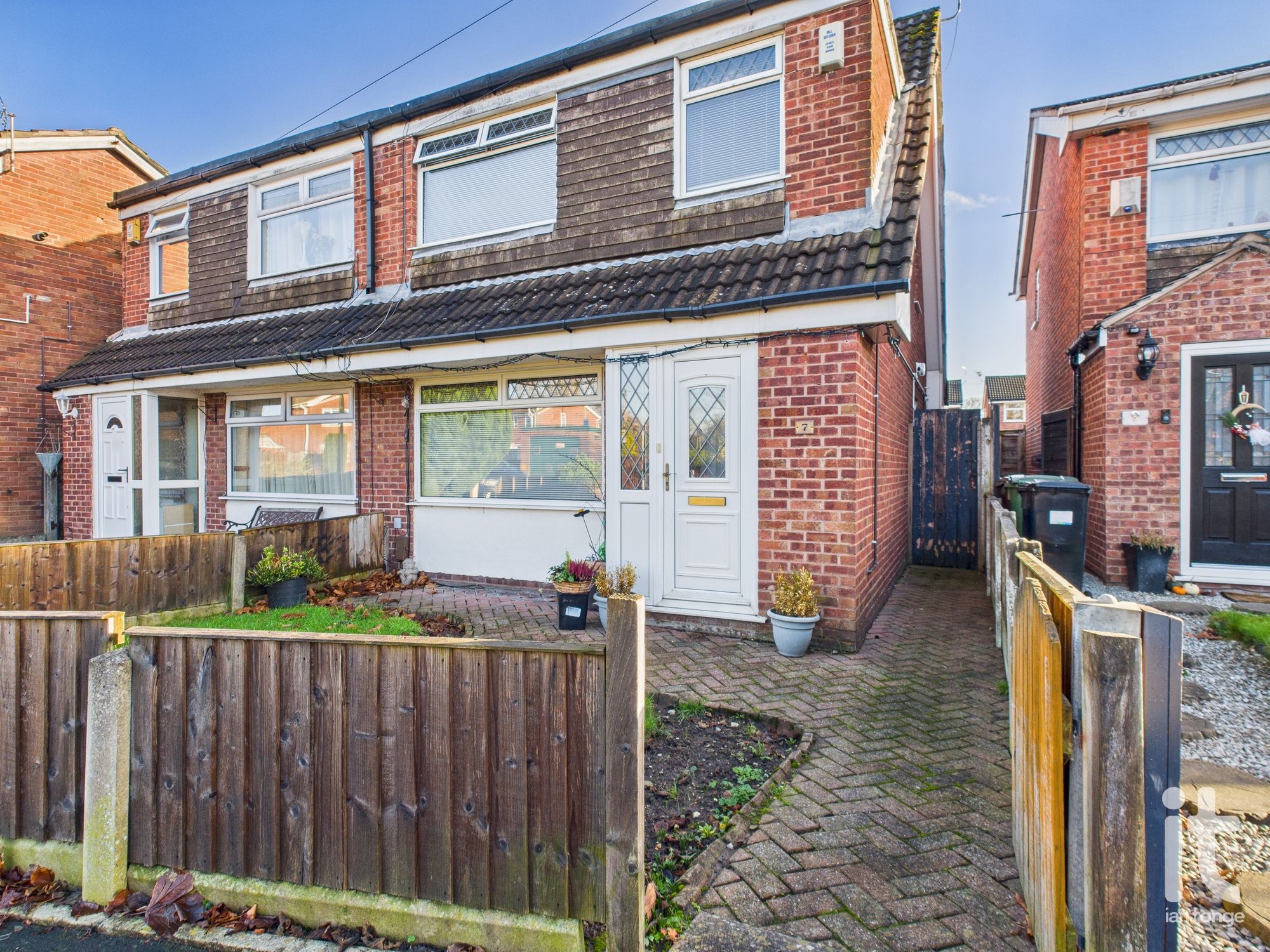Features
- Two Double Bedrooms
- Corner Plot With Detached Garage & Off Road Parking
- uPVC Double Glazing & Gas Central Heating
- Cul-De-Sac Location
- Popular & Convenient Location
- Semi Detached House
- Fitted Kitchen Units & White Bathroom Suite
- Private Lawned Rear Garden
Property overview
Introduction
Two bedroom semi detached house with gas central heating and double glazing situated in a cul de sac location. The property comprises: entrance hallway, lounge, through kitchen diner, two good size bedrooms and family bathroom. Externally the property is further enhanced with gardens to front and rear with gravel driveway leading to detached single garage.Description
Nestled in a peaceful cul-de-sac on Eltham Avenue in the highly sought-after area of Great Moor, Stockport, this well-presented semi-detached home offers an exceptional opportunity for first-time buyers, downsizers, or buy-to-let investors. The property occupies a generous corner plot, complete with a detached garage and off-road parking, providing both practicality and kerb appeal.Arranged over two floors, the accommodation is light and spacious throughout. Upon entering the ground floor you'll find a welcoming entrance hallway leading to a comfortable reception room that enjoys pleasant natural light. The fitted kitchen offers ample storage with a range of wall and base units and also provides access to the private rear garden, which is mainly laid to lawn and enclosed — ideal for relaxation, family gatherings, or outdoor entertaining.
Upstairs, the property boasts two well-proportioned double bedrooms, making it suitable for couples or small families. The bathroom is fitted with a classic white suite and offers a clean and contemporary finish. Additional benefits include uPVC double glazing and warmed by gas central heating.
The property enjoys a prime location with excellent access to local amenities. Several supermarkets are just a short drive or walk away, making everyday shopping convenient. Families will appreciate being close to reputable local schools such as Great Moor Primary School and Stockport Grammar School, both within easy reach. The area also offers a range of healthcare facilities, including Stepping Hill Hospital, which is located less than a mile from the property.
For commuters, the property is ideally situated. Stockport Train Station is just over two miles away and provides fast and frequent services into Manchester, London and beyond. The M60 motorway network is also nearby, allowing motorists efficient access to the wider region. For those travelling further afield, Manchester Airport can be reached in approximately 20 minutes by car.
-
Entrance Hall
Double glazed front door, Double radiator. Stairs leading to landing and first floor.
-
Lounge
Double glazed window to front aspect with opener. Double radiator. Chrome effect gas fire set in a cream marble effect surround and hearth. Cornicing to ceiling. Wall mounted central heating unit, through room to kitchen area.
-
Dining Kitchen
Double glazed windows to the rear and side aspects. Range of wall mounted and base units in black Ash wood effect with square chrome effect handles. Integrated wall mounted microwave, washing machine and dishwasher. Space for fridge freezer and cooker. Stainless steel sink with drainer and chrome effect mixer tap. Cupboard housing Worcester boiler. White tall radiator. Wood effect flooring. uPVC Door leading to rear garden.
-
Landing
Stairs leading to landing. Obscure double glazed window to side aspect with opener.
-
Bedroom One
Double glazed window to front aspect. double radiator. Fitted wardrobe and cupboards.
-
Bedroom Two
Double glazed window to the rear aspect, double radiator. Fitted wardrobes, loft hatch.
-
Bathroom
Double glazed obscure window with side opener. Tiled walls, Three piece white bathroom suite comprising: low level WC with push button, pedestal hand wash basin with chrome effect mixer tap and bath with chrome effect wall mounted shower and glass shower screen. Chrome effect wall mounted radiator/towel rail. Tiled floor.
-
Outside
To Front: Wrought iron gate to front with paved block path leading to front door. Fencing to side. Lawn with mature borders. Gravel driveway leading to detached single garage with up and over door and single wooden door to rear. Side path with gate leading to rear garden. Rear Garden: Fencing to all three sides. Paved patio area to outside of kitchen door with step down to extended patio area. Lawn with borders to side. Outside wall mounted tap. Detached Garage: Ste on a concrete plinth with corrigated walls and perspex ceiling showing off exposed roof design. Door to rear with window overlooking rear garden.
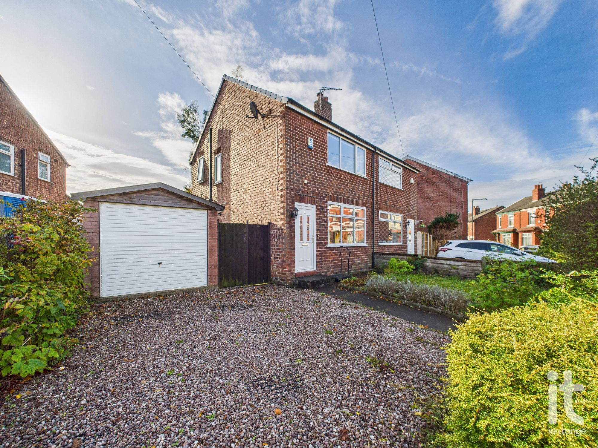
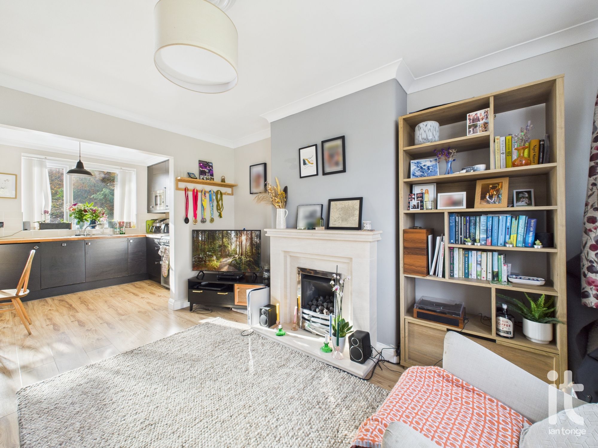
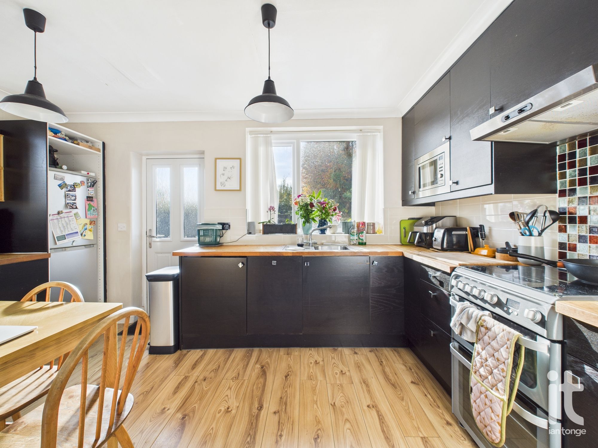
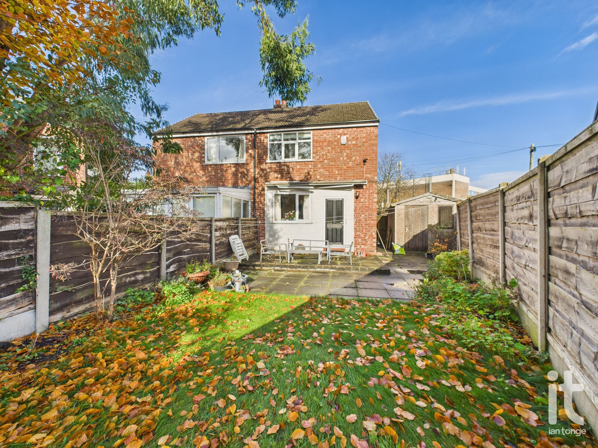
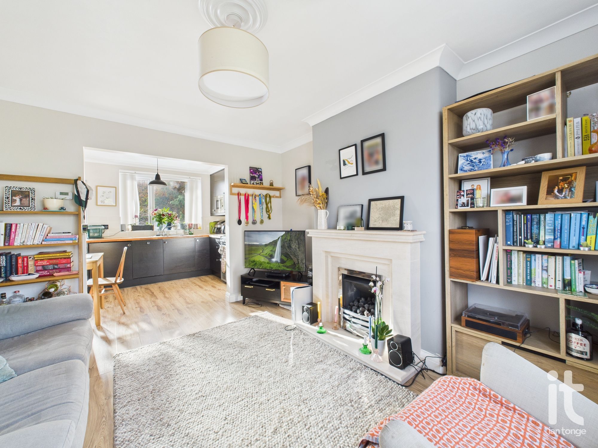
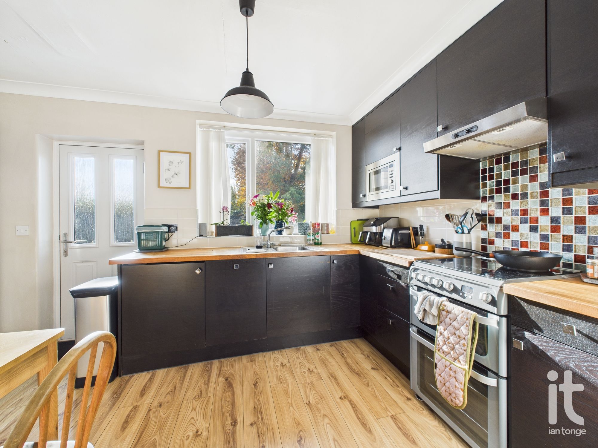
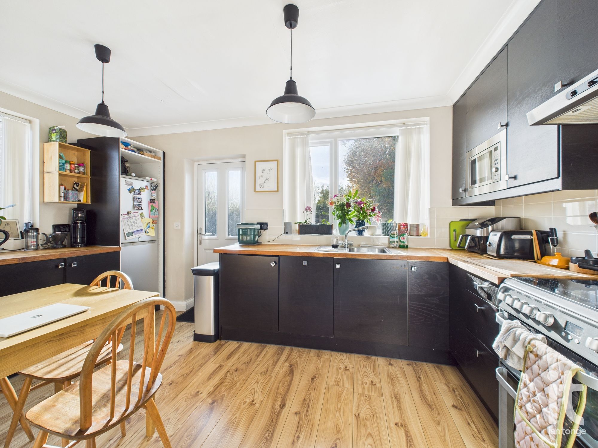
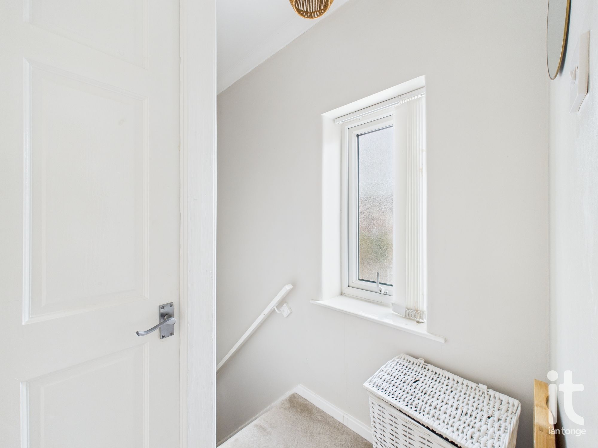
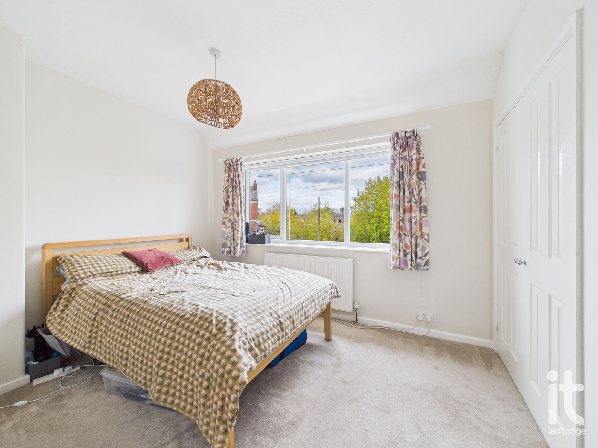
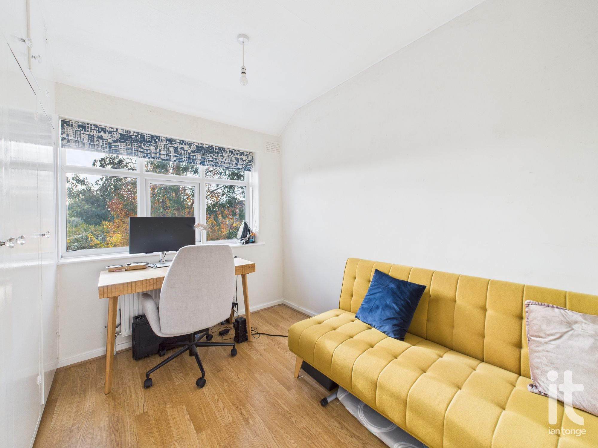
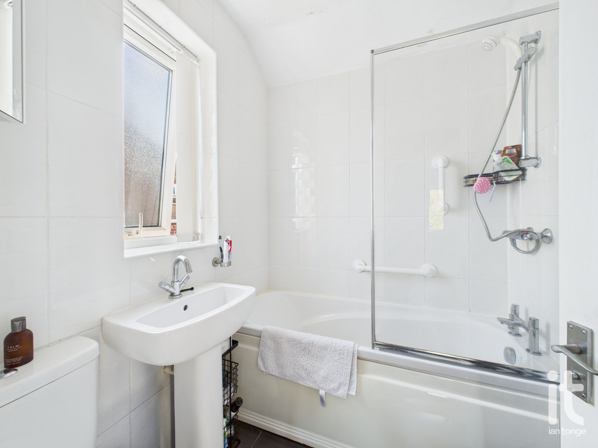
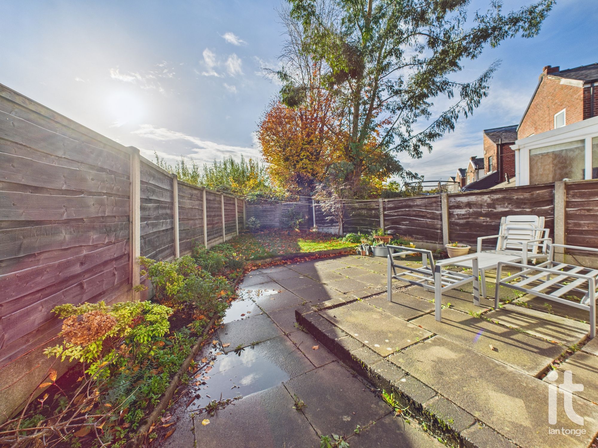
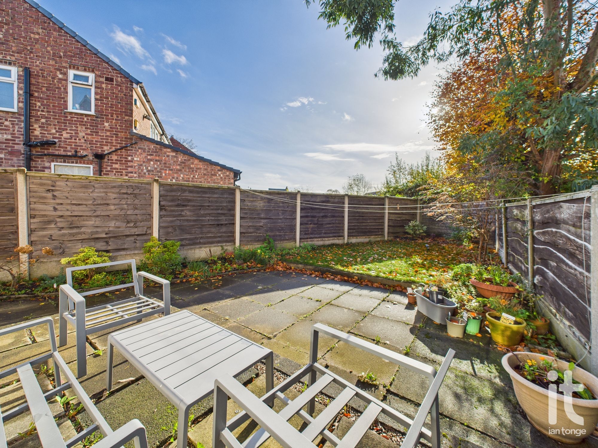
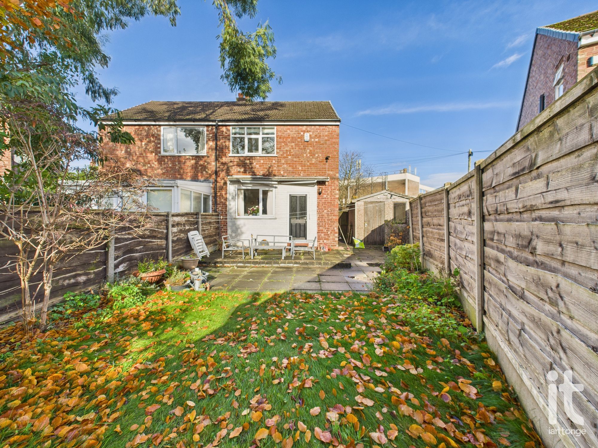
More information
The graph shows the current stated energy efficiency for this property.
The higher the rating the lower your fuel bills are likely to be.
The potential rating shows the effect of undertaking the recommendations in the EPC document.
The average energy efficiency rating for a dwelling in England and Wales is band D (rating 60).
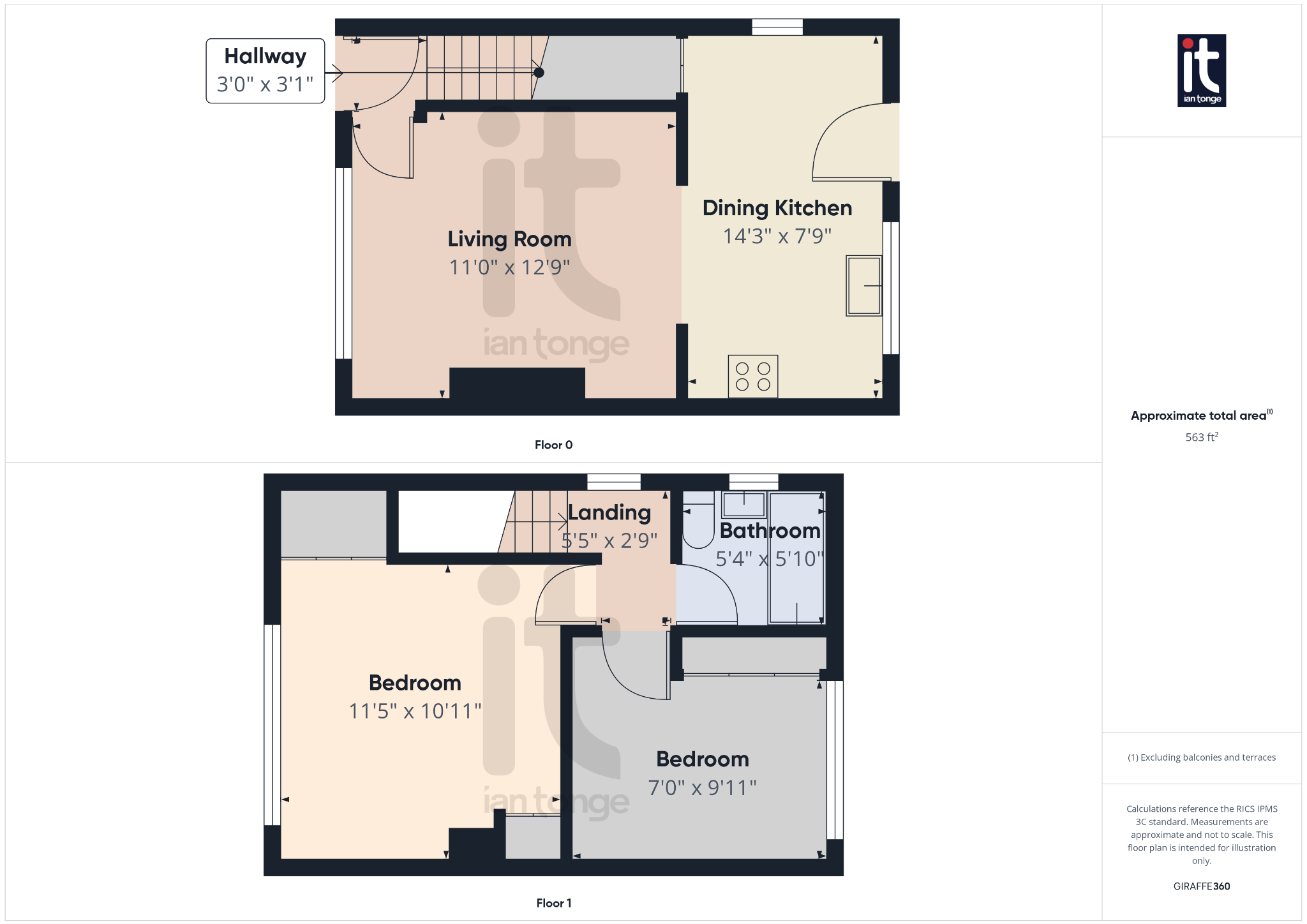
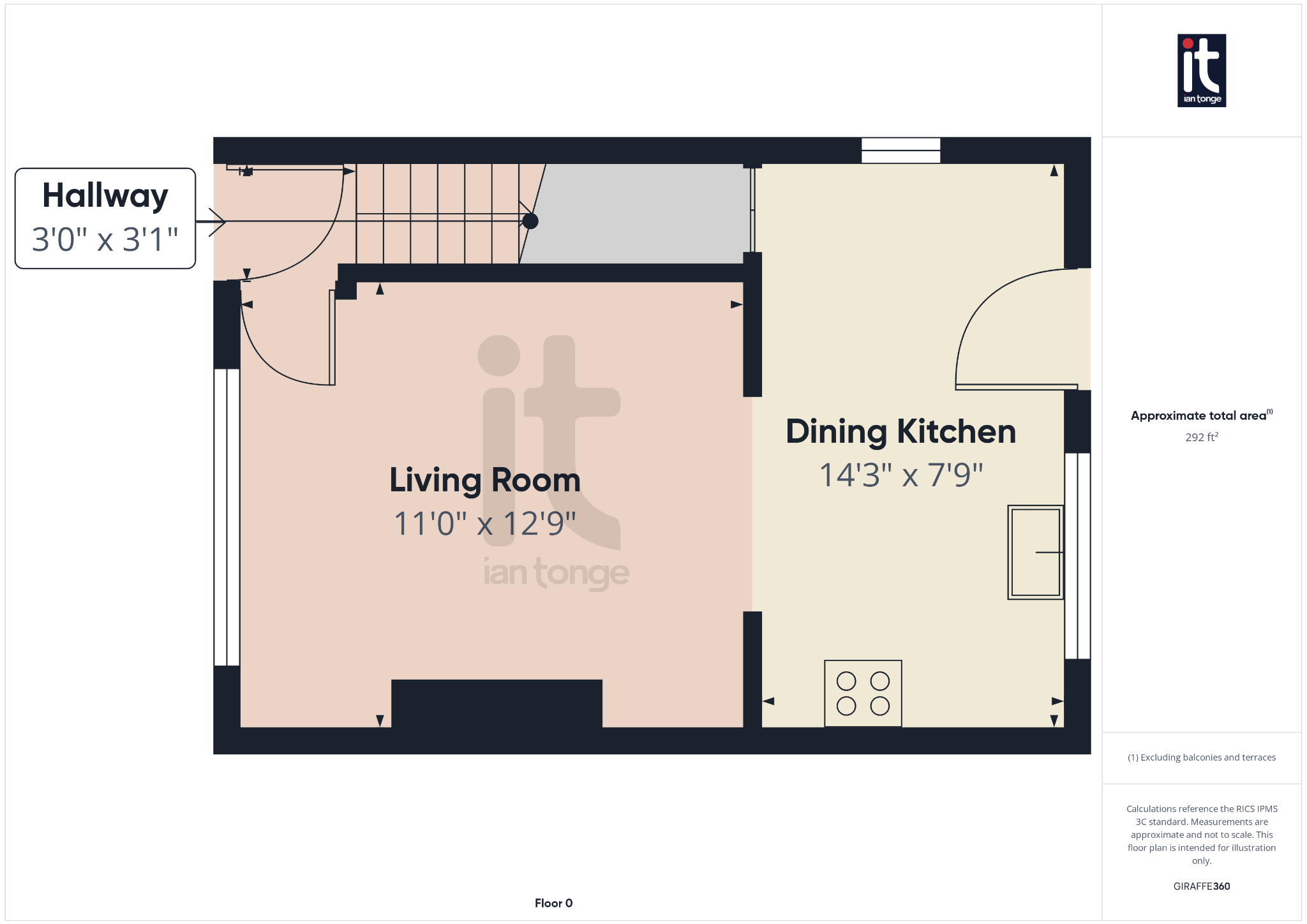
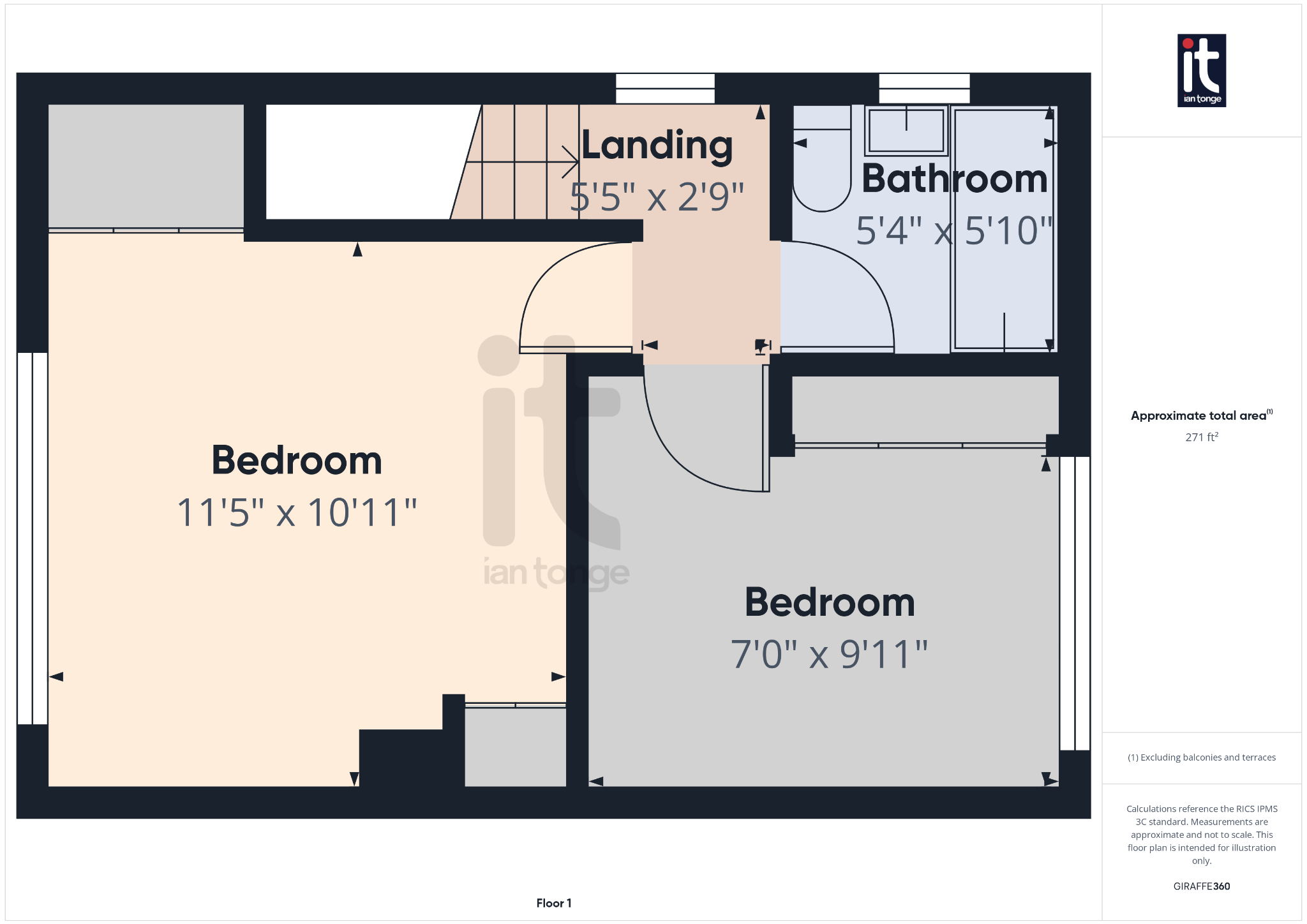
Arrange a viewing
Contains HM Land Registry data © Crown copyright and database right 2017. This data is licensed under the Open Government Licence v3.0.

