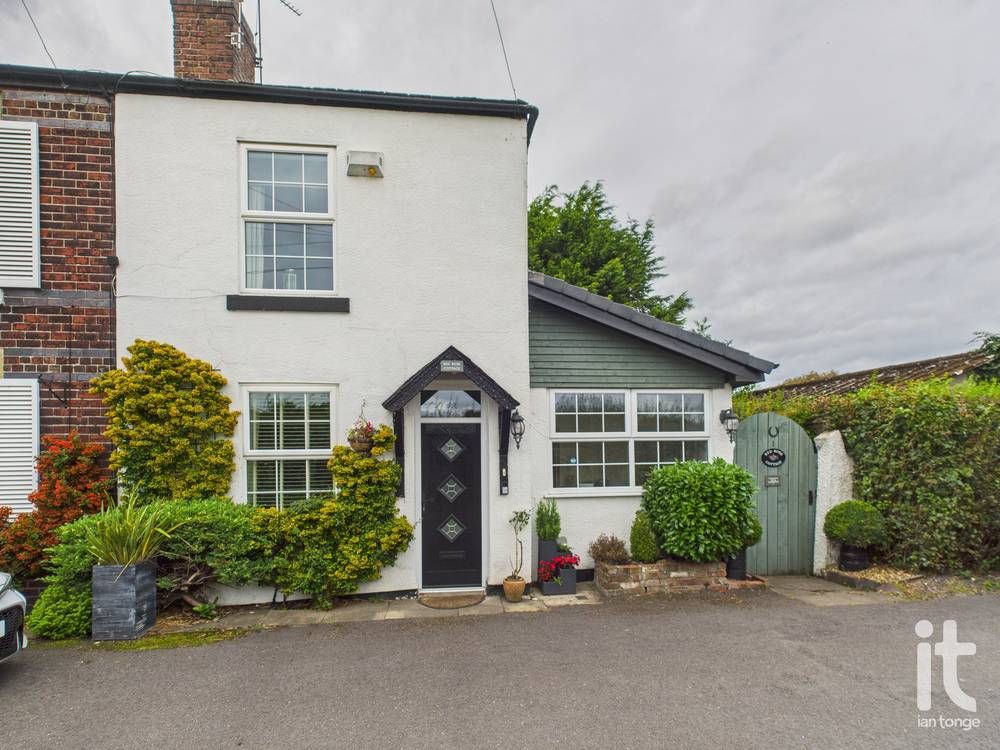Carlton Place, Hazel Grove, Stockport, SK7 3 bedroom end terraced house For Sale in Stockport
1 reception, 3 bedrooms, 1 bathroom.
Tenure : Leasehold Council Tax Band : C Estate Fee : Ask Agent Building Insurance : Ask Agent Ground Rent : Ask Agent
Ground Rent Review : 999
Ground Rent % Increase : Ask Agent
Features
- Three Bedrooms
- End Mews
- No Onward Chain
- Stylish Jones Homes Development
- Convenient Location
- Modern Gas Central Heating Boiler
- Lawned Rear Garden
- Fitted White Kitchen
Property overview
Introduction
Three bedroomed end mews which is part of the stylish Jones Homes development which is conveniently located on the fringe of Hazel Grove village and ideally placed for A555. Allocated parking bay outside the front, enclosed lawned garden, attractive living room, white high gloss fitted kitchen, warmed by gas central heating, double glazing, three piece bathroom, no onward chain.Description
Situated within the desirable and well-established Jones Homes development, this attractive three-bedroom end mews property on Carlton Place in Hazel Grove is being offered for sale with no onward chain. Perfectly blending stylish contemporary living with practicality, the home is ideally suited to small families, professionals, or downsizers seeking a property in a highly convenient location.Arranged over two well-proportioned floors, the accommodation comprises of an entrance hallway that leads into a bright and airy reception room with space to relax and entertain. The fitted white kitchen provides a smart and functional space for cooking and dining, complete with modern units and direct access to the garden. On the first floor there are three comfortably sized bedrooms and a well-maintained family bathroom.
Externally, the property enjoys a private lawned rear garden, ideal for outdoor entertaining. Being an end-mews, it also benefits from a degree of added privacy. The property also benefits from a modern gas central heating boiler.
The location couldn’t be more convenient. Carlton Place is within close proximity to a range of local amenities. Hazel Grove High Street is just a short distance away and offers a selection of supermarkets for everyday essentials. Families will appreciate the choice of highly regarded local schools, for leisure and fitness, there are several nearby gyms and the excellent Hazel Grove Leisure Centre, which offers swimming and sports facilities. Residents are also well catered for in terms of healthcare, with multiple GP practices and Stepping Hill Hospital conveniently located less than two miles from the property.
Commuting is very straightforward with the A555 link around the corner from the development, Hazel Grove train station is under a mile away, providing regular services into Stockport and Manchester city centre. For those requiring air travel, Manchester Airport is less than a 25-minute drive by car.
-
Entrance Porch
Entrance porch, radiator, tiled floor.
-
Lounge
Glazed door, double glazed timber window, focal fireplace, open plan staircase, laminate flooring, radiators, door to the kitchen.
-
Dining Kitchen
Timber double glazed window to the rear aspect, patio doors leading to the garden, range of white wall and base units, work surface, Hotpoint hob with extractor hood above, electric oven and microwave, splash back wall tiles, plumbed for washing machine, ceiling downlighters, radiator, storage cupboard, Worcester central heating boiler.
-
Landing
Spindle balustrade, dado rail.
-
Bedroom One
Timber double glazed window to the front aspect, radiator.
-
Bedroom Two
Timber double glazed window to the rear aspect, radiator.
-
Bedroom Three
Timber double glazed window to the front aspect, radiator, storage cupboard.
-
Bathroom
Timber double glazed window to the rear aspect, white suite comprising of panel bath with screen and shower over, vanity sink, low level W.C., chrome radiator, ceiling downlighters, part tiled walls, laminate floor.
-
Outside
To the front aspect there is an allocated parking bay. The rear garden is enclosed with lawned area and shed.
















More information
The graph shows the current stated energy efficiency for this property.
The higher the rating the lower your fuel bills are likely to be.
The potential rating shows the effect of undertaking the recommendations in the EPC document.
The average energy efficiency rating for a dwelling in England and Wales is band D (rating 60).



Arrange a viewing
Contains HM Land Registry data © Crown copyright and database right 2017. This data is licensed under the Open Government Licence v3.0.







