Features
- Three Bedrooms Plus Loft Room
- Landscaped Gardens
- High Standard Of Living Accommodation Throughout
- Modern Fitted Kitchen With Built-in Appliances
- Downstairs Study Or Multi Purpose Room
- Spacious Living/Dining Room
- Modern Shower Room
- Good Sized Bedrooms
- Conveniently Located For Nearby Amenities
- uPVC Double Glazing & Gas Central Heating
- Loft Conversion With Fixed Staircase
- Freehold Tenure
Property overview
Introduction
Located in a row of three this end mews presents a very high standard of living accommodation throughout, with feature downstairs study, loft conversion, three well proportioned bedrooms, modern kitchen and shower room, landscaped garden, this house presents an ideal opportunity for first times buyers, families and professionals alike.Description
Nestled in the well-established estate , this delightful three-bedroom Mews House presents an ideal opportunity for first time buyers, families and professionals alike. This high standard property offers modern, versatile accommodation arranged across three well-proportioned floors. Boasting a contemporary design and an excellent standard of decoration throughout, this home is ready to move into.Upon entering at ground level, the property reveals a welcoming entrance hall that leads to a smart and functional study or multipurpose room, ideal for working from home or as a playroom. The heart of the home is the spacious living and dining room, offering an ideal space for both relaxing and entertaining. The adjoining modern fitted kitchen is equipped with a range of built-in appliances and sleek cabinetry, ensuring form meets function.
On the upper floors, the property benefits from three good-sized bedrooms, all tastefully decorated and offering ample storage. There is also a well-appointed, modern shower room. A particular highlight is the loft conversion, which is accessed via a fixed staircase and provides a valuable additional room, perfect as a hobby area. The property also benefits from double glazing and gas central heating.
Externally, the property features an attractive landscaped rear garden that provide the perfect haven for relaxing or entertaining in the warmer months. The home also enjoys a Freehold tenure, providing added peace of mind to future owners.
Situated conveniently close to a variety of amenities, this property is within easy reach of local supermarkets. Families will appreciate the proximity to well-regarded local schools offering strong educational opportunities nearby. Leisure and fitness enthusiasts can take advantage of nearby Life Leisure Offerton and Woodbank Park for outdoor pursuits.
Transport links are excellent, with Stockport Train Station approximately 2 miles away, offering direct services to Manchester and beyond. Manchester Airport is around a 25-minute drive, making the location well-suited for commuters and frequent travellers. Healthcare needs are well provided for, with Stepping Hill Hospital and a selection of GP practices in the vicinity.
-
Entrance Hall
Composite door, radiator, laminate flooring, two cloaks cupboards and meter cupboard.
-
Study/Multi Purpose Room
uPVC double glazed windows to the front aspect, storage cupboard, laminate flooring, radiator.
-
Kitchen
uPVC double glazed window to the front aspect, range of modern fitted wall and base units, work surfaces with inset Franke sink, built-in electric oven and hob with extractor above, integrated dishwasher, washing machine and fridge/freezer, tiled floor.
-
Living/Dining Room
uPVC double glazed window's to the rear aspect, uPVC door leading to the garden, laminate floor, two radiators.
-
Landing
Turn staircase leading to the first floor, staircase leading to the loft room.
-
Bedroom One
uPVC double glazed window to the rear aspect, radiator.
-
Bedroom Two
uPVC double glazed window to the rear aspect, radiator, storage cupboard.
-
Bedroom Three
uPVC double glazed window to the front aspect, radiator.
-
Shower Room
uPVC double glazed window to the front aspect, low level W.C., vanity sink, shower cubicle, storage cupboard housing central heating boiler, radiator, tiled walls.
-
Loft Room
Access via the first floor landing, Velux skylight, power points.
-
Outside & Parking
Enclosed front forecourt. The rear garden has been tastefully landscaped with feature decking area, lawn, raised stocked flowerbeds. With regards to parking there is no set allocated parking for the property however there is ample space for the family.
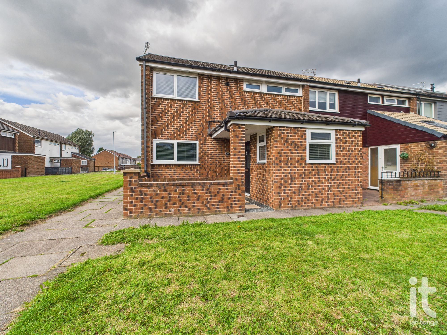
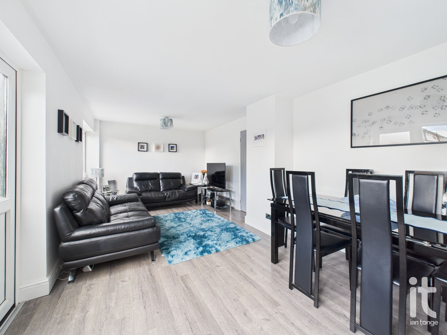
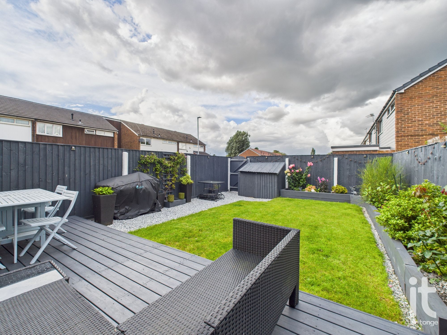
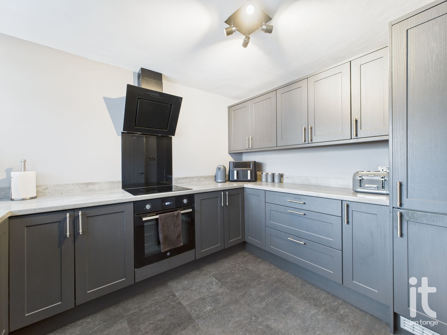
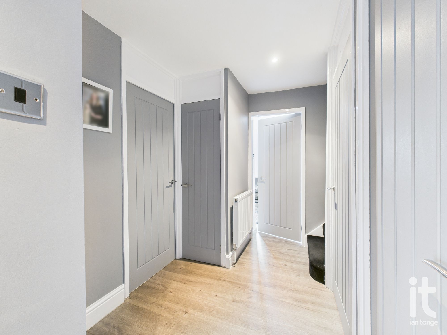
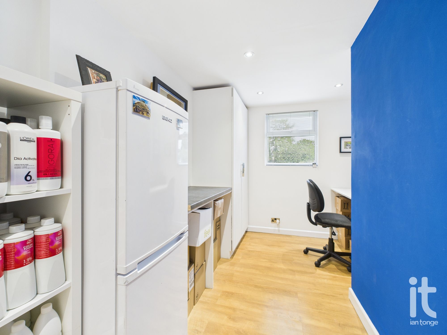
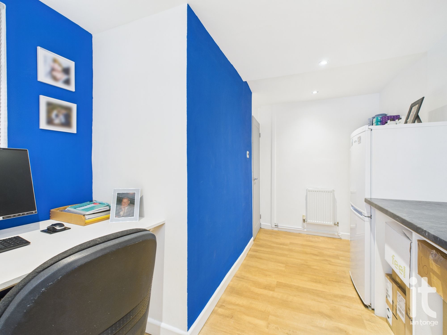
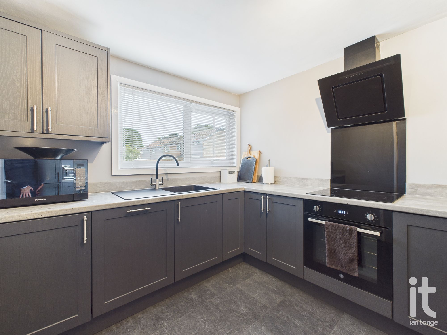
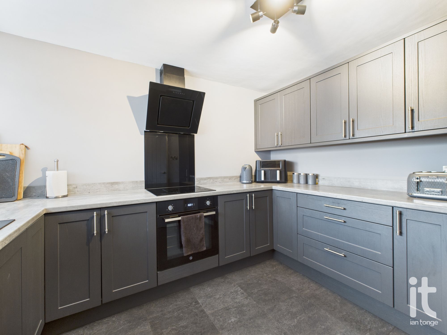
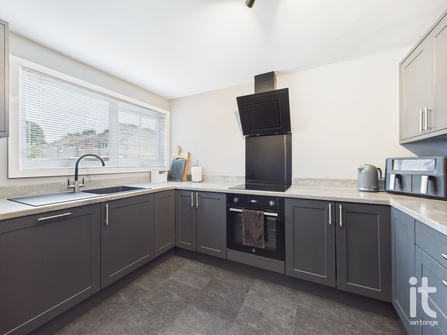
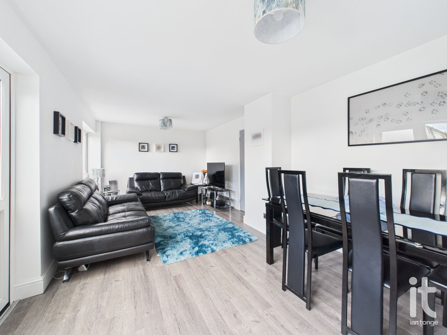
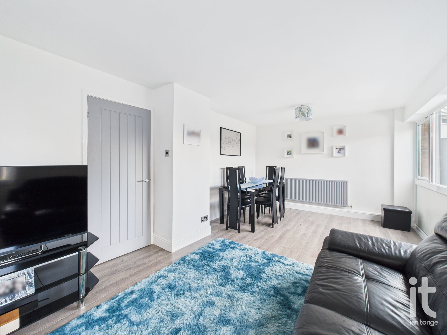
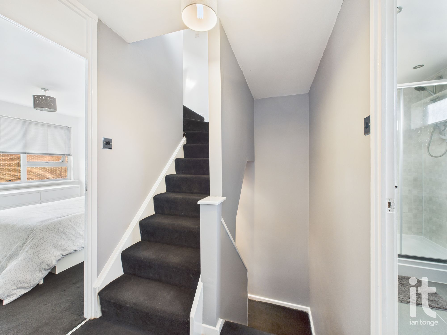
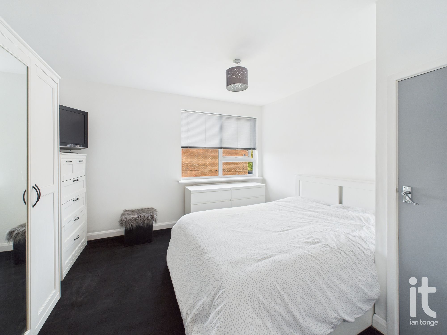
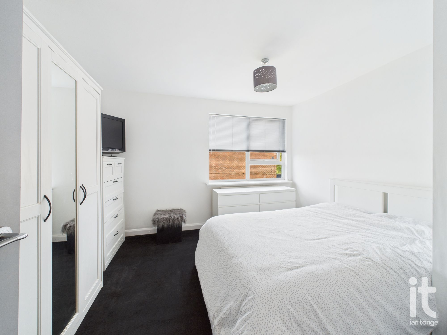
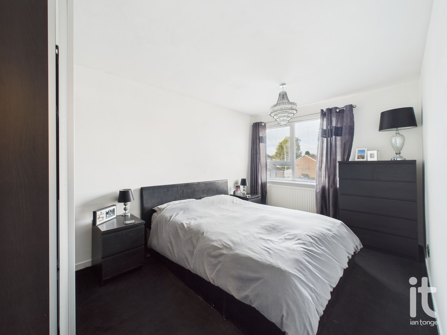
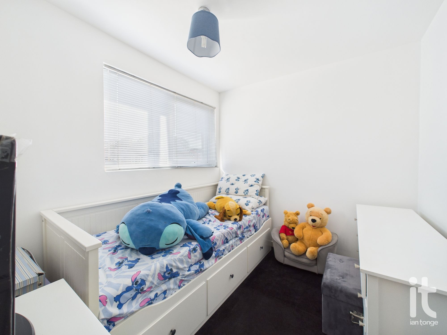
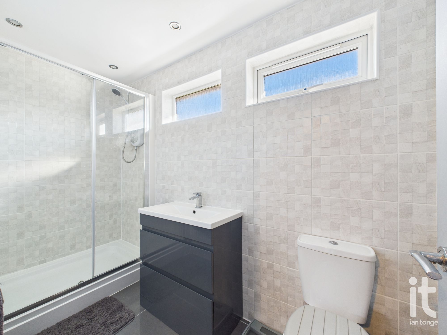
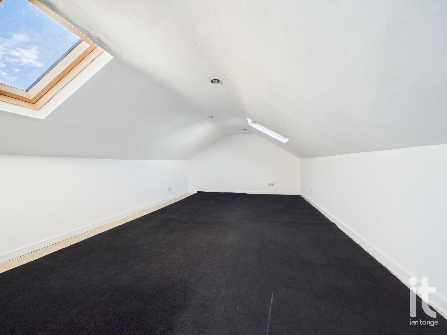
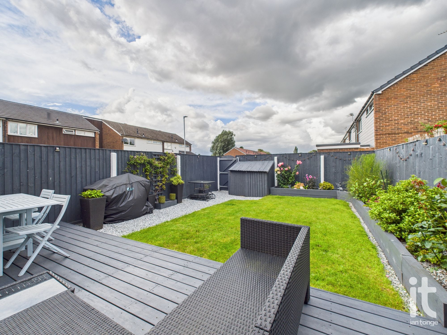
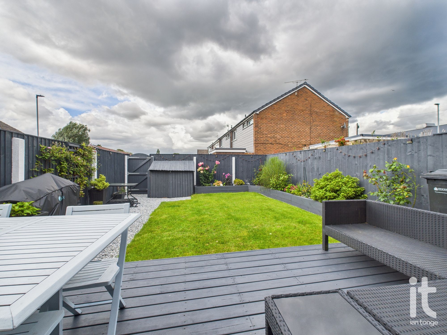
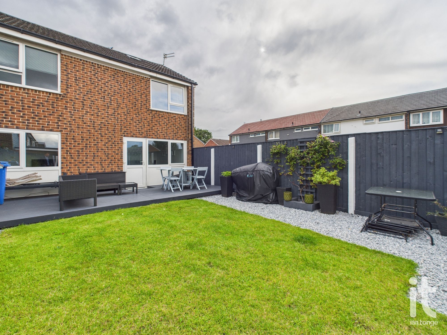
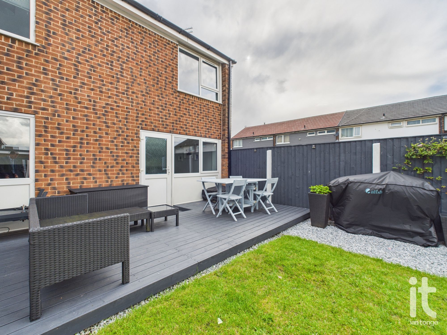
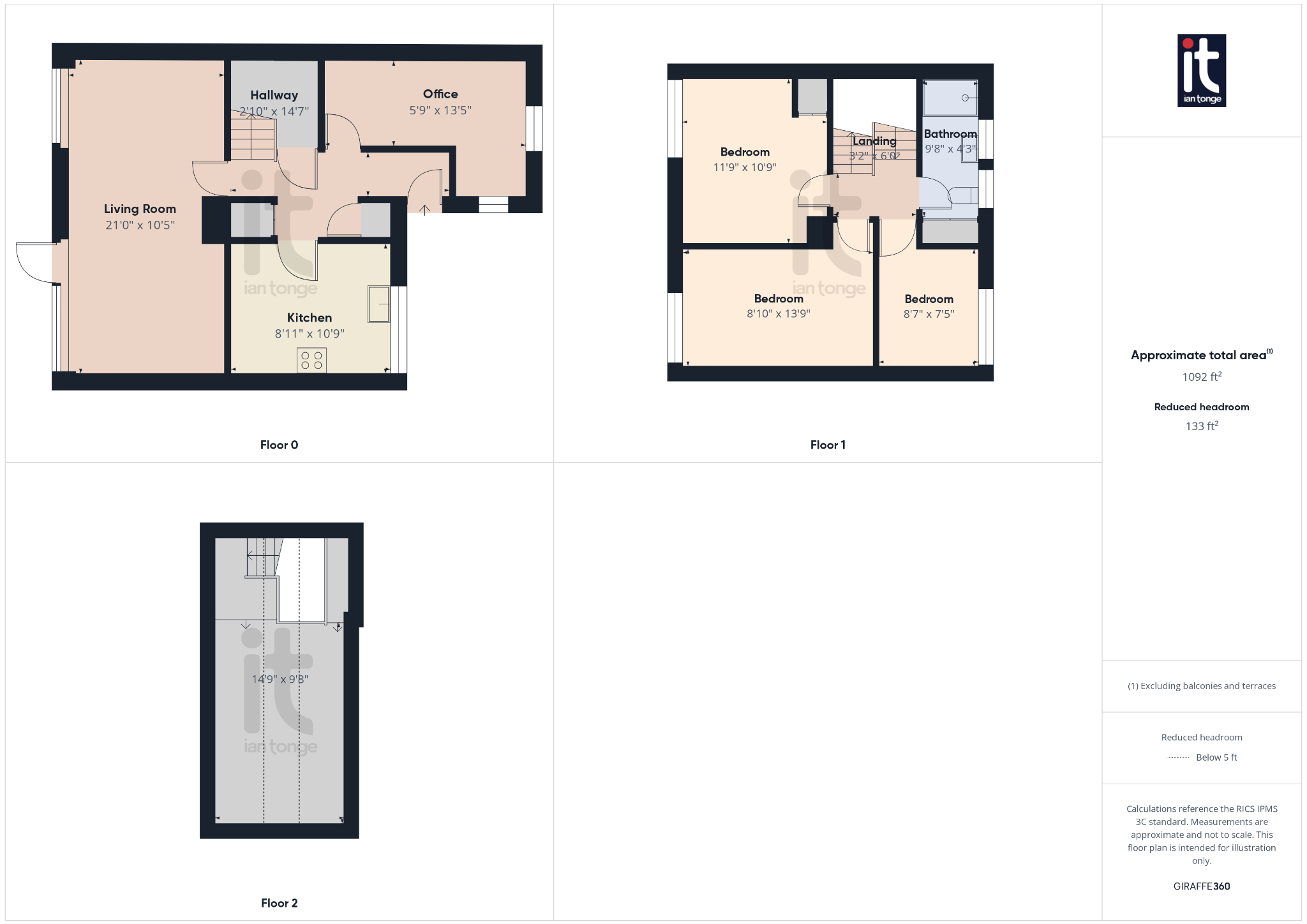
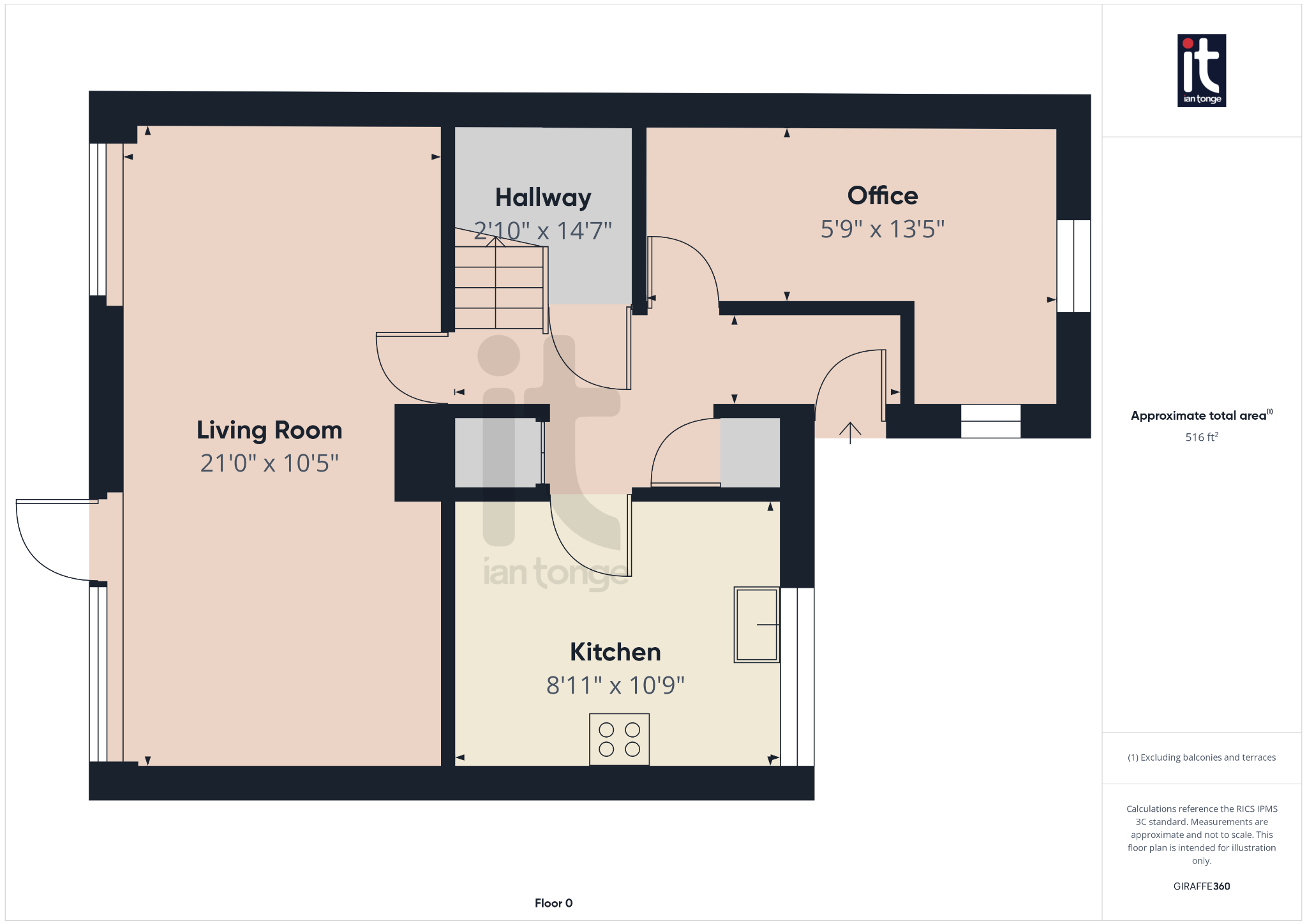
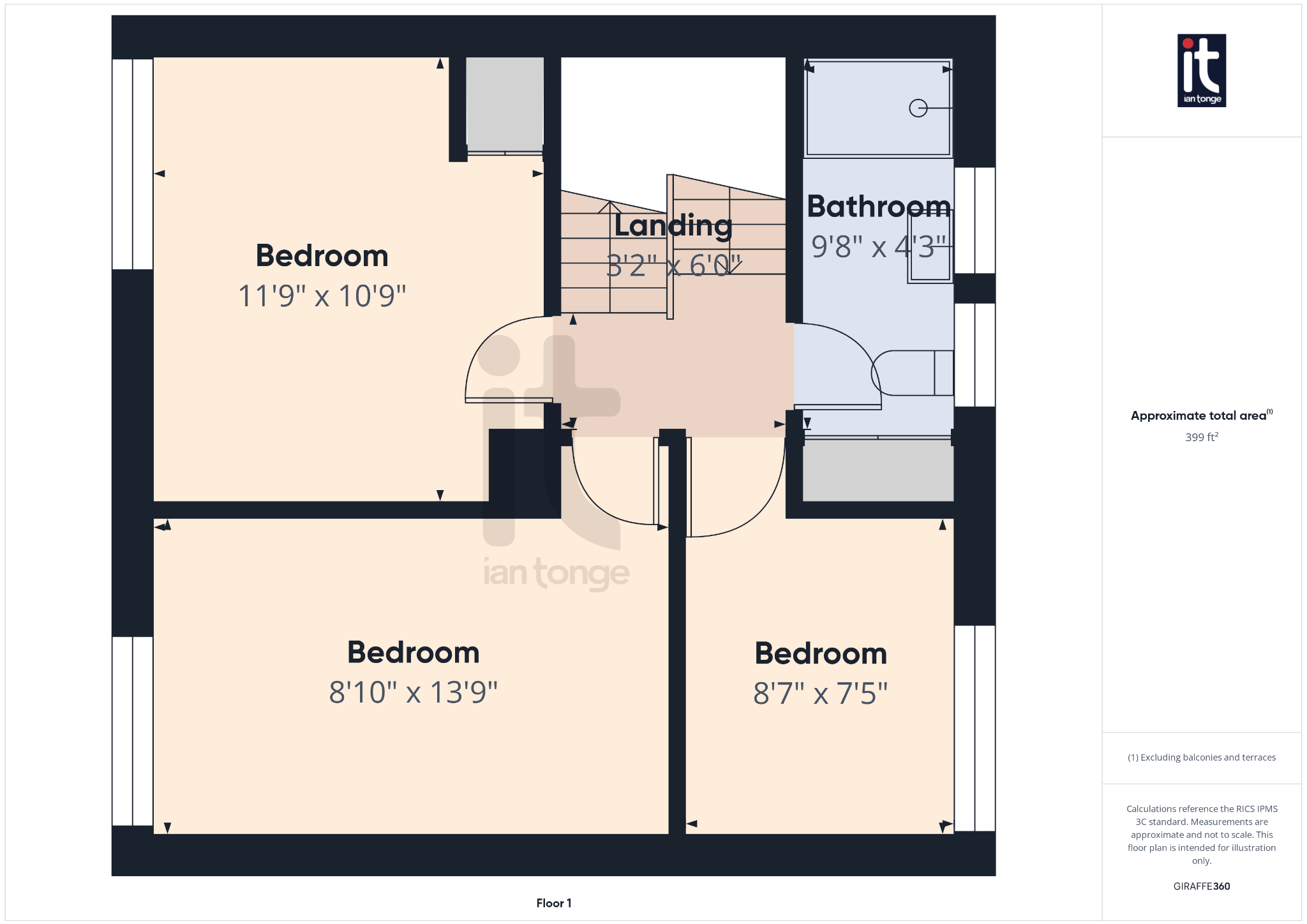
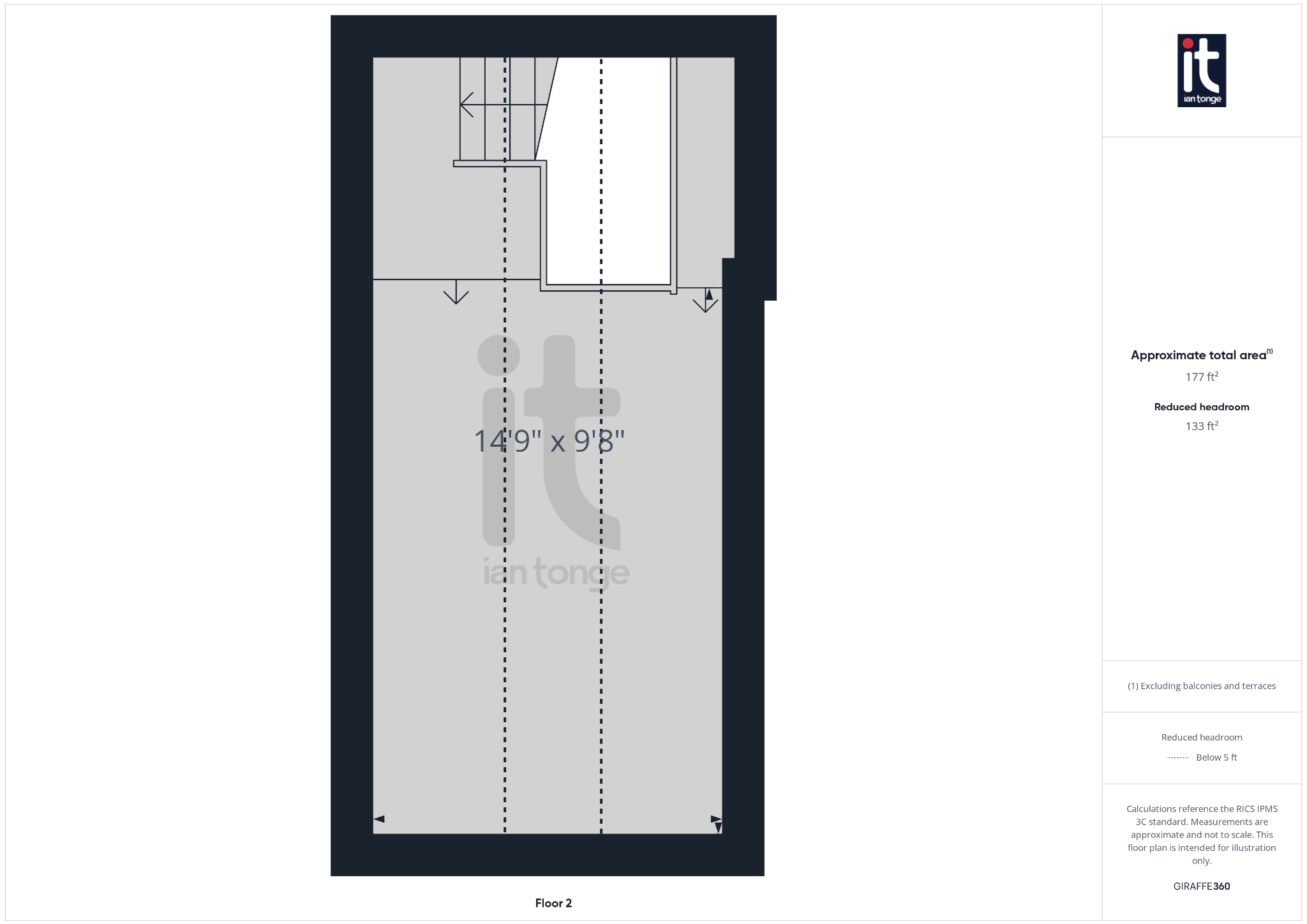
Arrange a viewing
Contains HM Land Registry data © Crown copyright and database right 2017. This data is licensed under the Open Government Licence v3.0.





